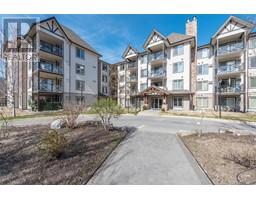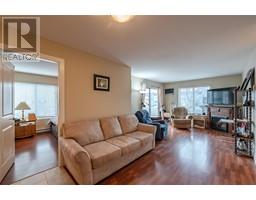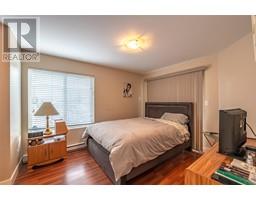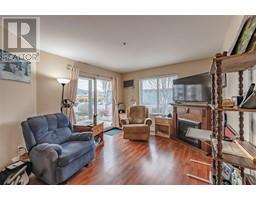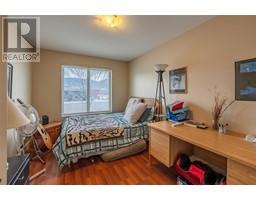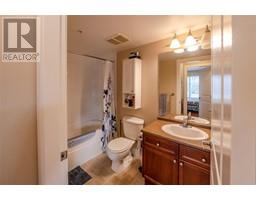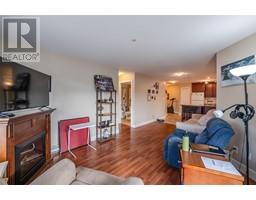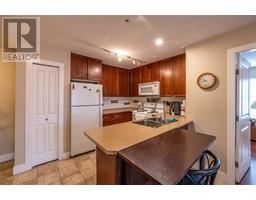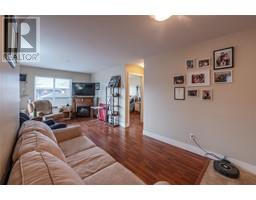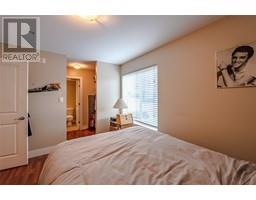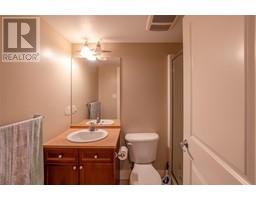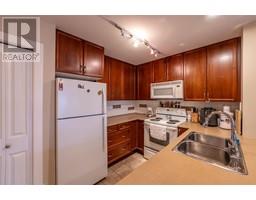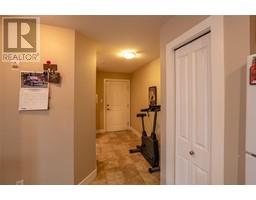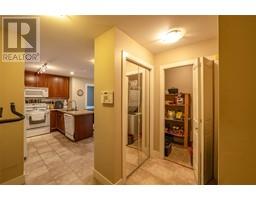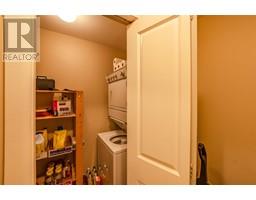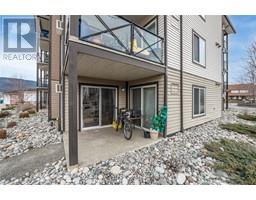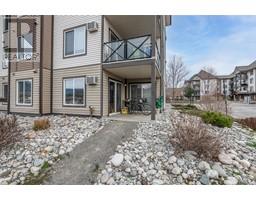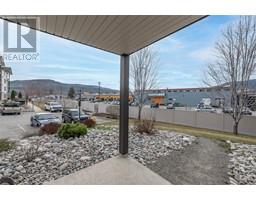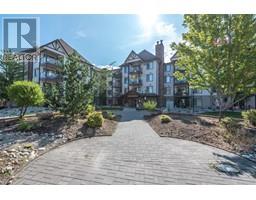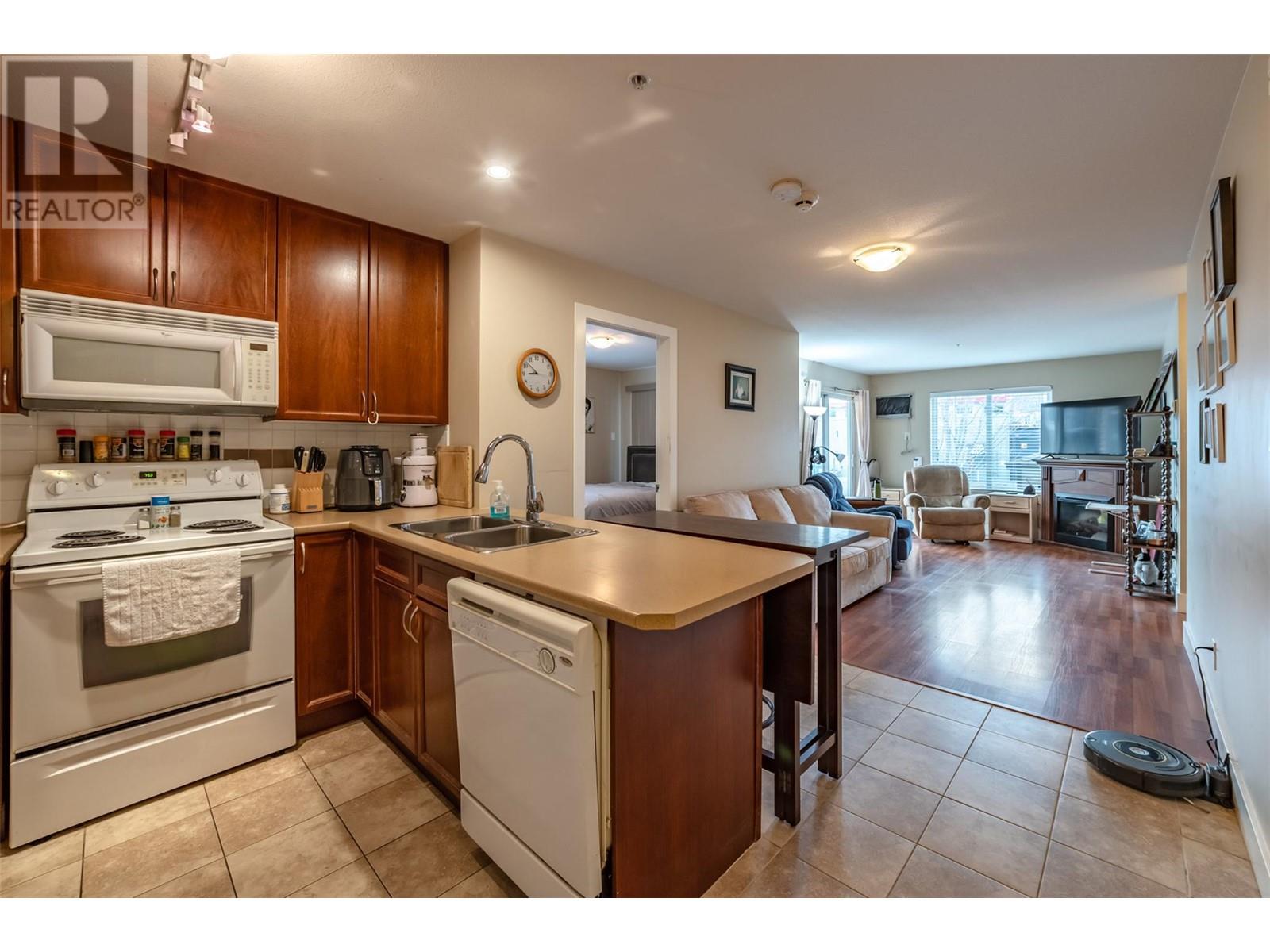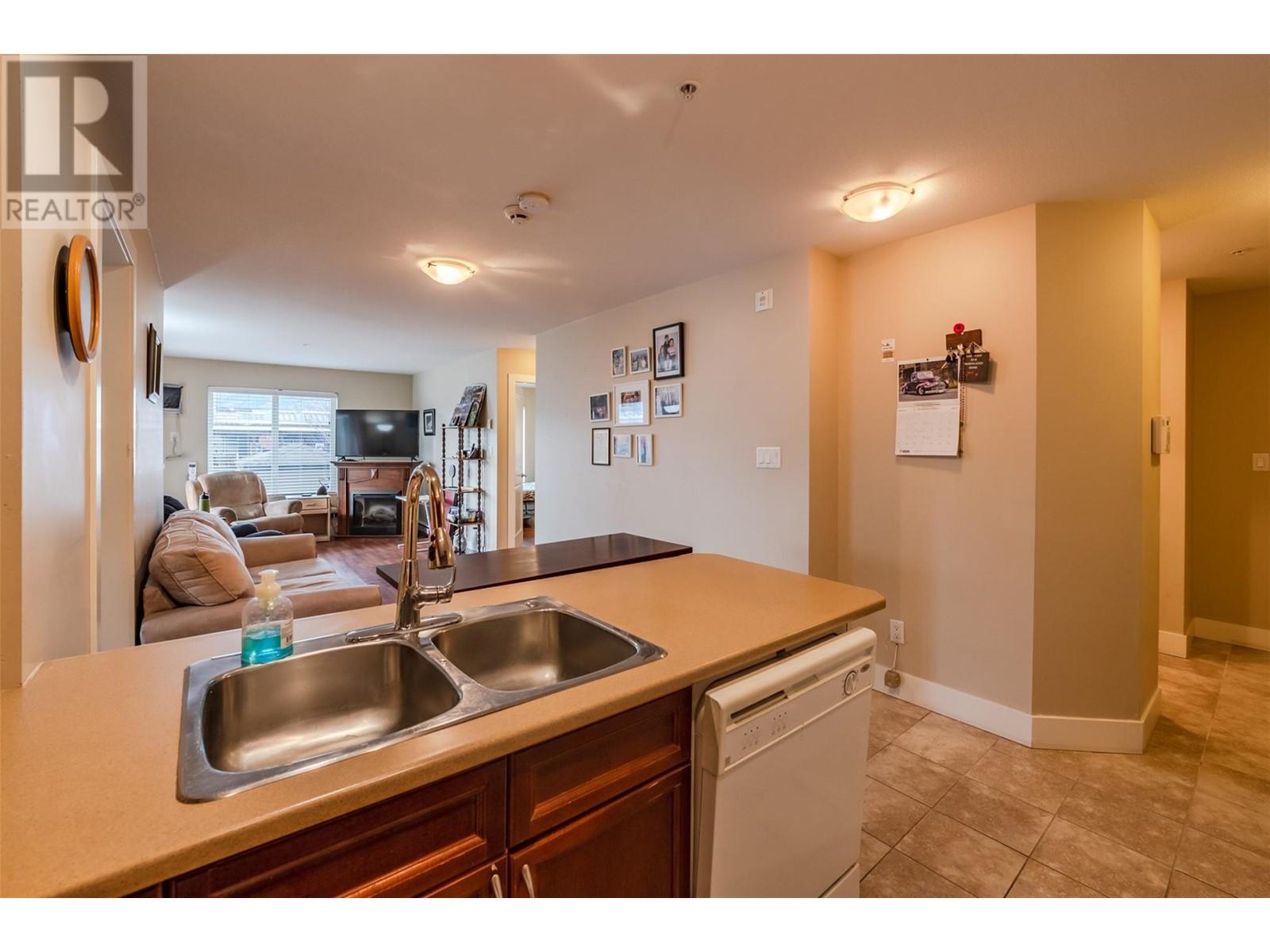256 Hastings Street Unit# 104, Penticton, British Columbia V2A 2V6 (26642286)
256 Hastings Street Unit# 104 Penticton, British Columbia V2A 2V6
Interested?
Contact us for more information

Scott Rowlands
www.scottrowlands.ca/
https://@scottrowlandsrealestatespecialist/
https://@rlpmaddog/
https://srowlands.realtor/

Royal LePage Locations West
484 Main Street
Penticton, British Columbia V2A 5C5
484 Main Street
Penticton, British Columbia V2A 5C5
(250) 493-2244
(250) 492-6640
2 Bedroom
2 Bathroom
912 sqft
Window Air Conditioner
Baseboard Heaters
$339,000Maintenance, Reserve Fund Contributions, Ground Maintenance, Property Management, Other, See Remarks, Water
$352.25 Monthly
Maintenance, Reserve Fund Contributions, Ground Maintenance, Property Management, Other, See Remarks, Water
$352.25 MonthlyDesirable south-east corner in The Ellis. Bright open floor plan with 2 beds and 2 bath, all appliances and a/c. Great location with transit and shopping nearby. Quality building with secure underground parking & intercom. Families, one cat and rentals are welcome. Call your realtor today to view. (id:26472)
Property Details
| MLS® Number | 10307519 |
| Property Type | Single Family |
| Neigbourhood | Main North |
| Community Name | THE ELLIS |
| Community Features | Pets Allowed With Restrictions, Rentals Allowed With Restrictions |
Building
| Bathroom Total | 2 |
| Bedrooms Total | 2 |
| Appliances | Refrigerator, Dishwasher, Dryer, Oven - Electric, Microwave, Washer & Dryer |
| Constructed Date | 2006 |
| Cooling Type | Window Air Conditioner |
| Exterior Finish | Concrete |
| Fire Protection | Sprinkler System-fire, Controlled Entry, Smoke Detector Only |
| Flooring Type | Ceramic Tile, Laminate |
| Heating Fuel | Electric |
| Heating Type | Baseboard Heaters |
| Roof Material | Asphalt Shingle |
| Roof Style | Unknown |
| Stories Total | 1 |
| Size Interior | 912 Sqft |
| Type | Apartment |
| Utility Water | Municipal Water |
Parking
| Underground |
Land
| Acreage | No |
| Sewer | Municipal Sewage System |
| Size Total Text | Under 1 Acre |
| Zoning Type | Unknown |
Rooms
| Level | Type | Length | Width | Dimensions |
|---|---|---|---|---|
| Main Level | 3pc Ensuite Bath | Measurements not available | ||
| Main Level | 4pc Bathroom | Measurements not available | ||
| Main Level | Primary Bedroom | 12' x 10' | ||
| Main Level | Bedroom | 13' x 9' | ||
| Main Level | Kitchen | 8' x 8' | ||
| Main Level | Dining Room | 9' x 8' | ||
| Main Level | Living Room | 13'3'' x 11'3'' |
https://www.realtor.ca/real-estate/26642286/256-hastings-street-unit-104-penticton-main-north


