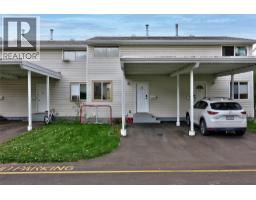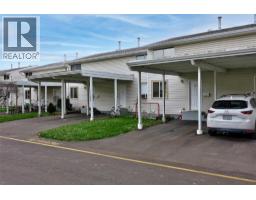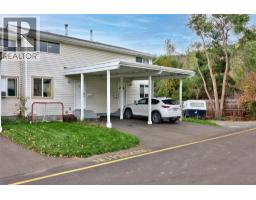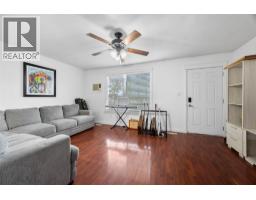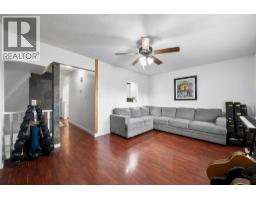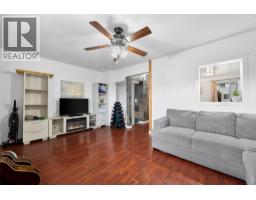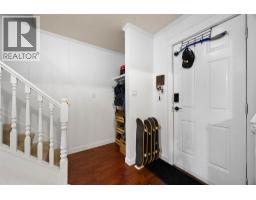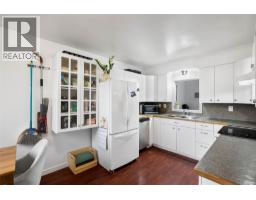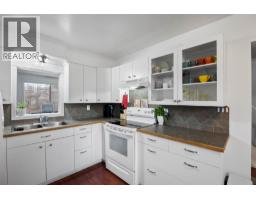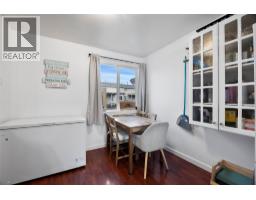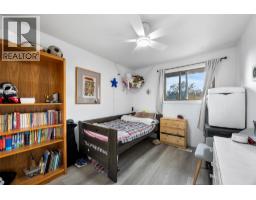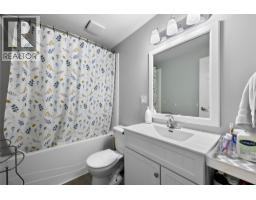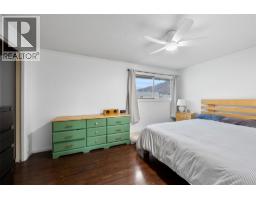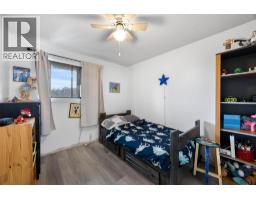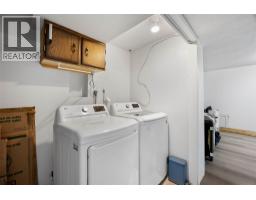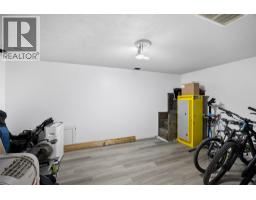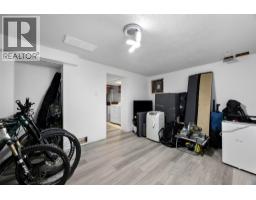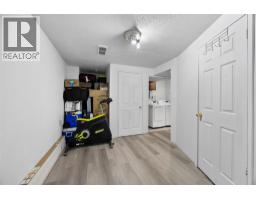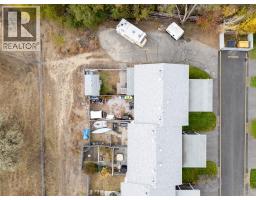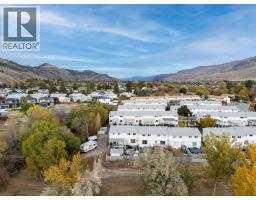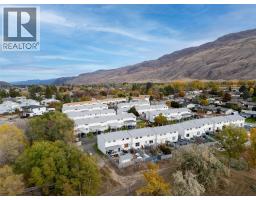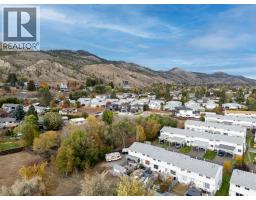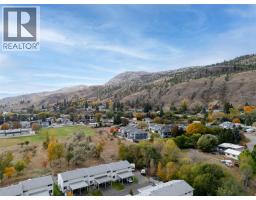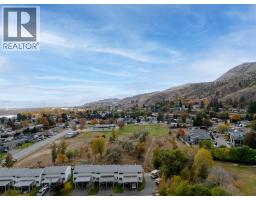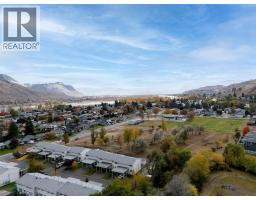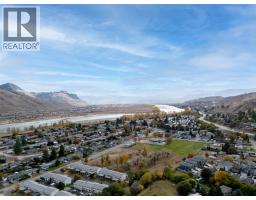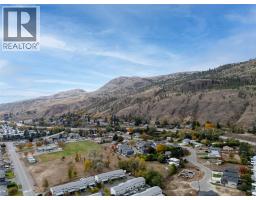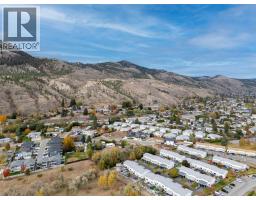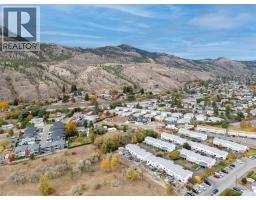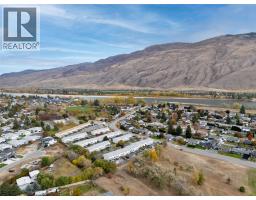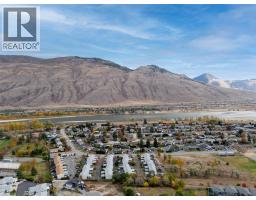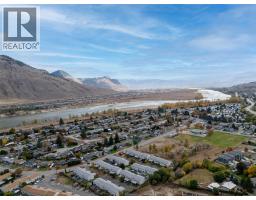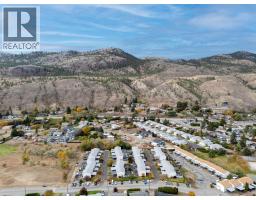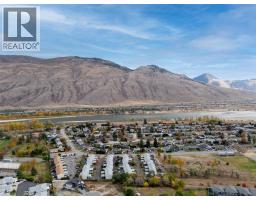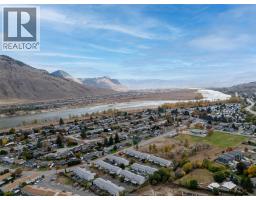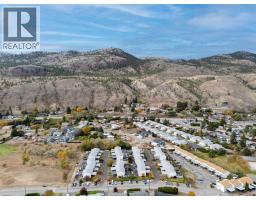2564 Sandpiper Drive Unit# 13, Kamloops, British Columbia V2B 6X1 (29040070)
2564 Sandpiper Drive Unit# 13 Kamloops, British Columbia V2B 6X1
Interested?
Contact us for more information
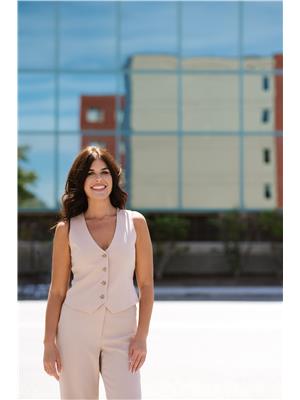
Jestine Hinch
Personal Real Estate Corporation

1000 Clubhouse Dr (Lower)
Kamloops, British Columbia V2H 1T9
(833) 817-6506
www.exprealty.ca/
$394,900Maintenance,
$450 Monthly
Maintenance,
$450 MonthlyWelcome to this fully finished 3 bedroom, 1 bath home in the highly desirable Oak Hills area of Westsyde. Recent improvements include a high-efficiency furnace and a beautifully renovated bathroom completed in 2020. Brand-new flooring has already been purchased by the seller and can be installed prior to completion for a move-in ready feel. The private backyard is a standout feature — backing onto a field with no homes directly behind, offering a peaceful and quiet setting. 3 bedrooms up and a convenient finished basement that can be used as a rec space make this a functional and convenient 3 story layout. Enjoy the convenience of a carport to keep your vehicle protected during the winter months, plus a charming neighbourhood corner store and the francophone elementary school just steps away. This pet-friendly community allows up to two dogs or two cats (or one of each).An excellent opportunity to live in a wonderful community close to schools, recreation, and everyday amenities. (id:26472)
Property Details
| MLS® Number | 10366874 |
| Property Type | Single Family |
| Neigbourhood | Westsyde |
| Community Name | Sandpiper |
| Amenities Near By | Park, Recreation |
| Community Features | Family Oriented |
| Features | Level Lot |
| Parking Space Total | 2 |
| Structure | Playground |
Building
| Bathroom Total | 1 |
| Bedrooms Total | 3 |
| Architectural Style | Split Level Entry |
| Basement Type | Full |
| Constructed Date | 1972 |
| Construction Style Attachment | Attached |
| Construction Style Split Level | Other |
| Cooling Type | Wall Unit |
| Exterior Finish | Vinyl Siding |
| Flooring Type | Carpeted, Laminate, Vinyl |
| Heating Type | Forced Air, See Remarks |
| Roof Material | Asphalt Shingle |
| Roof Style | Unknown |
| Stories Total | 3 |
| Size Interior | 1558 Sqft |
| Type | Row / Townhouse |
| Utility Water | Municipal Water |
Land
| Access Type | Easy Access |
| Acreage | No |
| Land Amenities | Park, Recreation |
| Landscape Features | Landscaped, Level |
| Sewer | Municipal Sewage System |
| Size Total Text | Under 1 Acre |
| Zoning Type | Unknown |
Rooms
| Level | Type | Length | Width | Dimensions |
|---|---|---|---|---|
| Second Level | Primary Bedroom | 10'0'' x 13'0'' | ||
| Second Level | 4pc Bathroom | Measurements not available | ||
| Second Level | Bedroom | 8'0'' x 10'0'' | ||
| Second Level | Bedroom | 8'0'' x 12'0'' | ||
| Basement | Dining Nook | 9'0'' x 13'0'' | ||
| Basement | Laundry Room | 7'0'' x 10'0'' | ||
| Basement | Recreation Room | 16'0'' x 10'0'' | ||
| Main Level | Living Room | 17'0'' x 11'0'' | ||
| Main Level | Kitchen | 9'0'' x 8'0'' | ||
| Main Level | Dining Room | 8'0'' x 6'0'' | ||
| Main Level | Foyer | 7'0'' x 6'0'' |
https://www.realtor.ca/real-estate/29040070/2564-sandpiper-drive-unit-13-kamloops-westsyde


