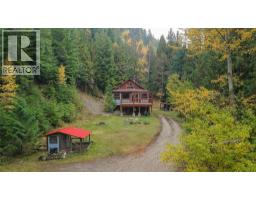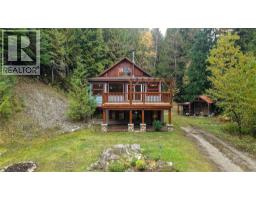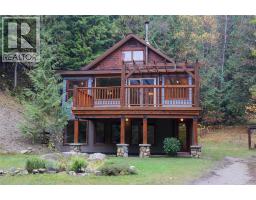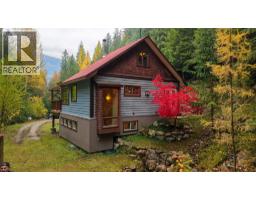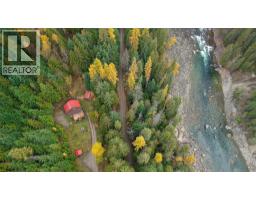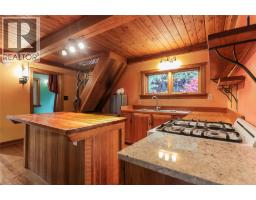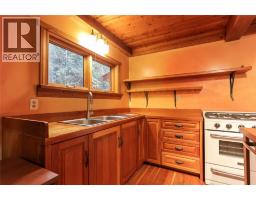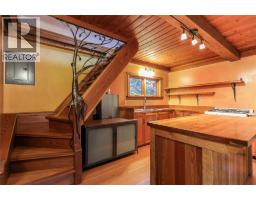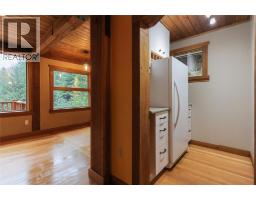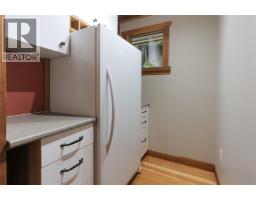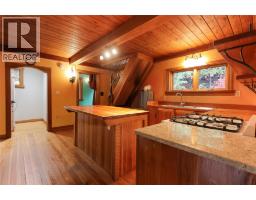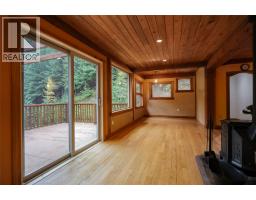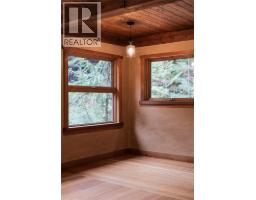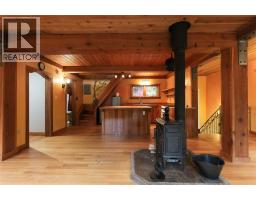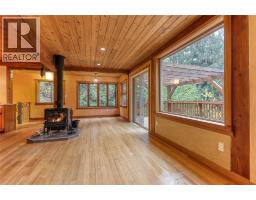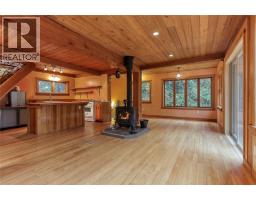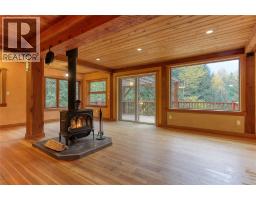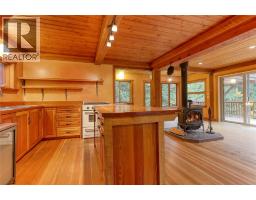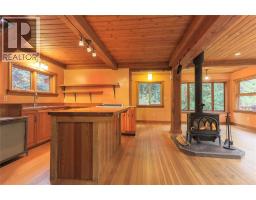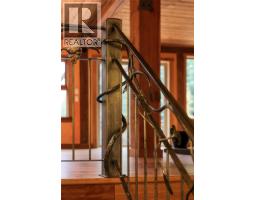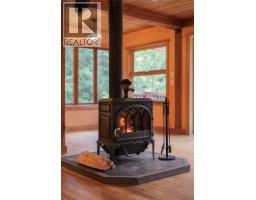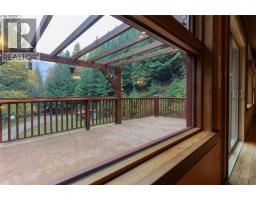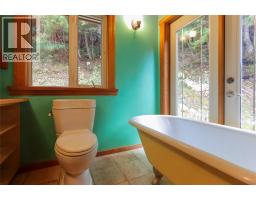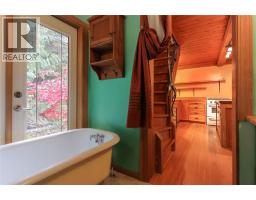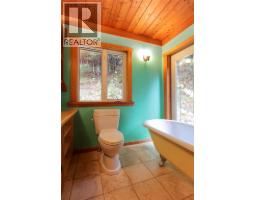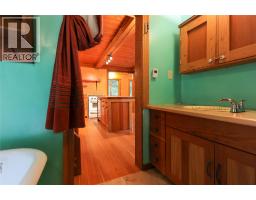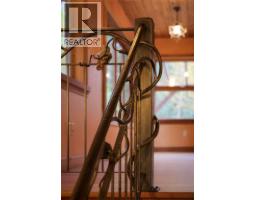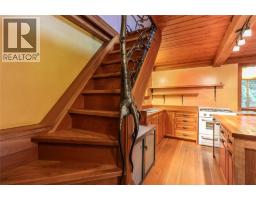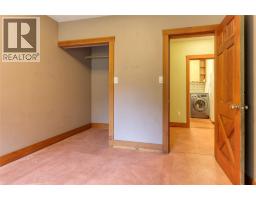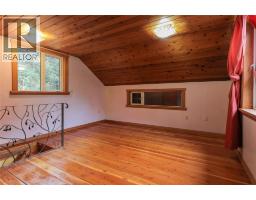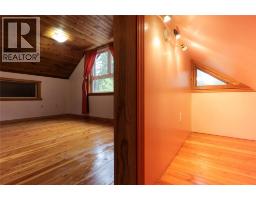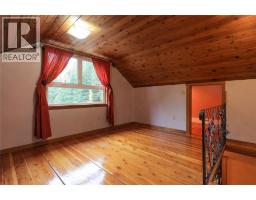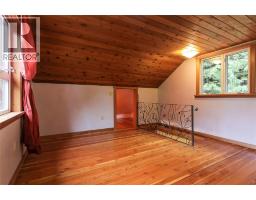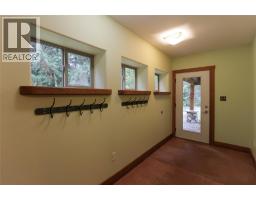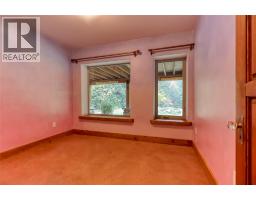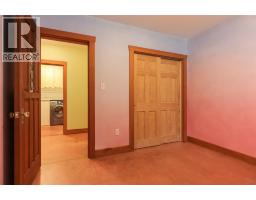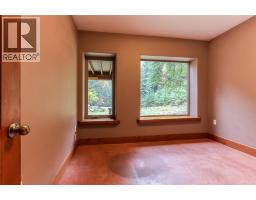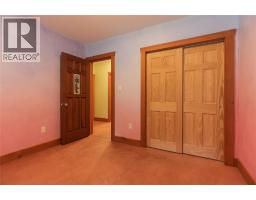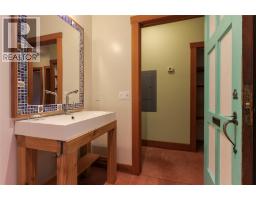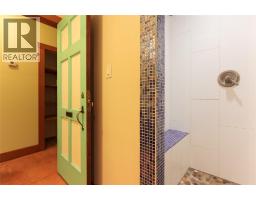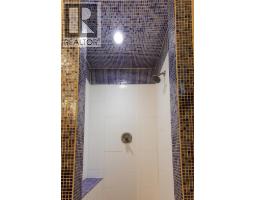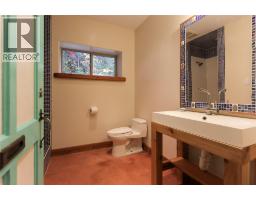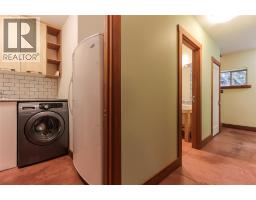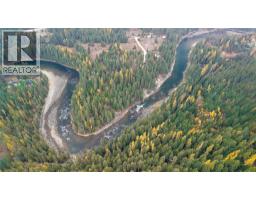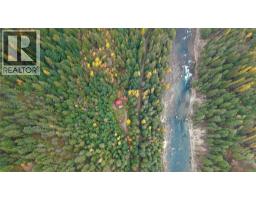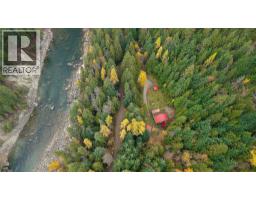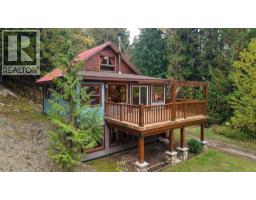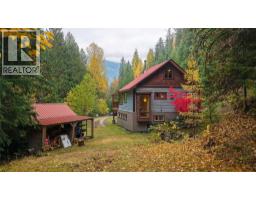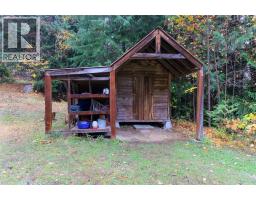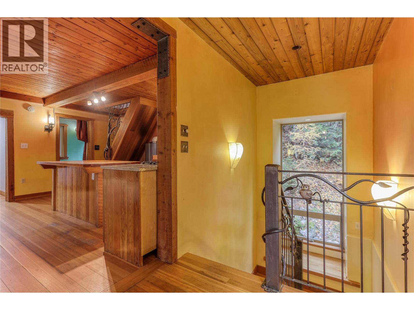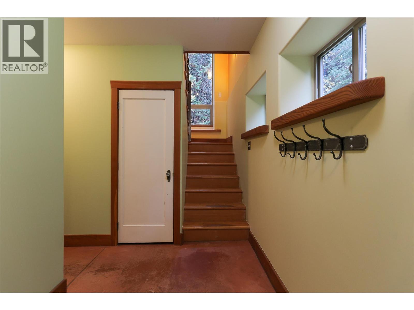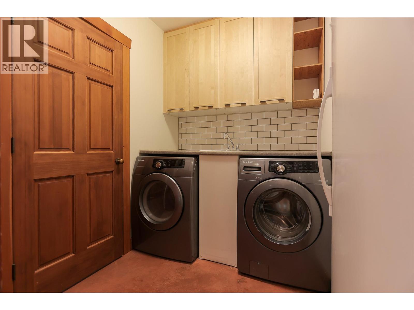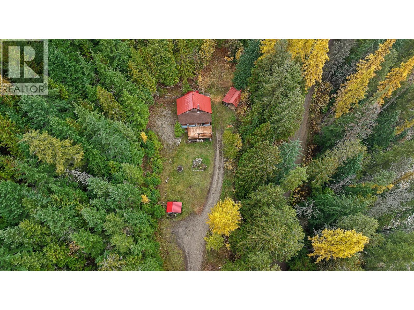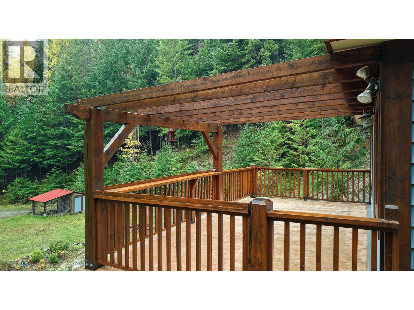2565 Shoreacres-Goose Creek Road, Shoreacres, British Columbia V1N 4P4 (29055112)
2565 Shoreacres-Goose Creek Road Shoreacres, British Columbia V1N 4P4
Interested?
Contact us for more information
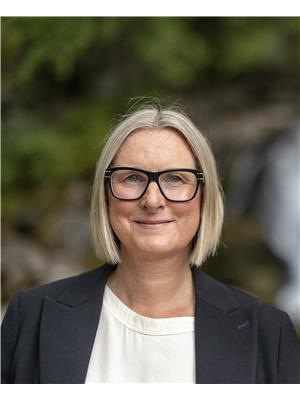
Jessica Horie
www.jessicahorie.com/
600 - 901 Front Street
Nelson, British Columbia V1L 4C1
(833) 817-6506
www.exprealty.ca/
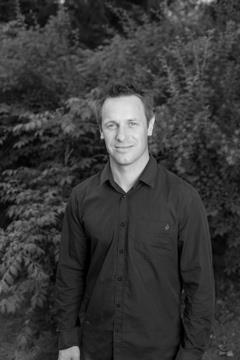
Demian Whitley
demianwhitley.com/
600 - 901 Front Street
Nelson, British Columbia V1L 4C1
(833) 817-6506
www.exprealty.ca/
$759,000
Your Kootenay Dream Awaits! Vacant and ready for quick possession, this charming 3-bedroom, 2-bathroom country home perfectly blends rustic warmth with relaxed modern living. The open-concept layout is centered around a cozy wood-burning stove, creating a welcoming space to gather and unwind. A clawfoot tub in the main bathroom opens to the outdoors, where you can soak surrounded by nature and the soothing sound of a seasonal waterfall—pure serenity! Set on 6 private acres of treed and rocky granite terrain, this property offers a peaceful retreat just steps from a beautiful River, where you can swim, float, or relax on the beach. Complete with a chicken coop, wood shed, and plenty of space to roam, this is the quintessential Kootenay lifestyle property. Centrally located between Nelson and Castlegar, you’ll enjoy the perfect balance of privacy, community, and connection to nature. Whether you’re dreaming of a full-time home or a peaceful getaway, this one is move-in ready and waiting for you. (id:26472)
Property Details
| MLS® Number | 10367152 |
| Property Type | Single Family |
| Neigbourhood | Nelson West/South Slocan |
| Amenities Near By | Recreation, Schools |
| Community Features | Rural Setting |
| Features | Private Setting, Treed, Central Island, One Balcony |
Building
| Bathroom Total | 2 |
| Bedrooms Total | 3 |
| Appliances | Refrigerator, Dishwasher, Dryer, Freezer, Range - Gas, Washer |
| Basement Type | Full |
| Constructed Date | 2005 |
| Construction Style Attachment | Detached |
| Exterior Finish | Wood |
| Fireplace Fuel | Wood |
| Fireplace Present | Yes |
| Fireplace Total | 1 |
| Fireplace Type | Conventional |
| Flooring Type | Hardwood |
| Heating Fuel | Electric, Wood |
| Heating Type | In Floor Heating, Stove, See Remarks |
| Roof Material | Metal |
| Roof Style | Unknown |
| Stories Total | 2 |
| Size Interior | 1786 Sqft |
| Type | House |
| Utility Water | Community Water System |
Land
| Acreage | Yes |
| Land Amenities | Recreation, Schools |
| Sewer | Septic Tank |
| Size Irregular | 6.19 |
| Size Total | 6.19 Ac|5 - 10 Acres |
| Size Total Text | 6.19 Ac|5 - 10 Acres |
| Zoning Type | Unknown |
Rooms
| Level | Type | Length | Width | Dimensions |
|---|---|---|---|---|
| Second Level | Primary Bedroom | 13'0'' x 14'6'' | ||
| Basement | Foyer | 15' x 5'9'' | ||
| Basement | Full Bathroom | Measurements not available | ||
| Basement | Laundry Room | 9'1'' x 7'6'' | ||
| Basement | Storage | 6'3'' x 9'4'' | ||
| Basement | Bedroom | 10'5'' x 9'3'' | ||
| Basement | Bedroom | 9'3'' x 10'5'' | ||
| Main Level | Full Bathroom | Measurements not available | ||
| Main Level | Pantry | 6'5'' x 5'2'' | ||
| Main Level | Living Room | 18'0'' x 10'5'' | ||
| Main Level | Dining Room | 9'0'' x 15'2'' | ||
| Main Level | Kitchen | 9'3'' x 14'8'' |


