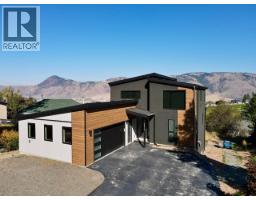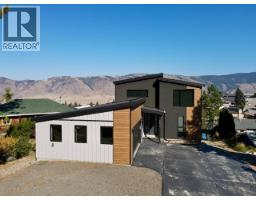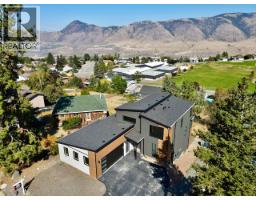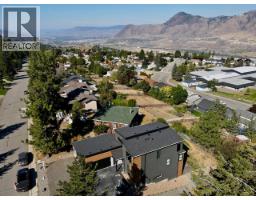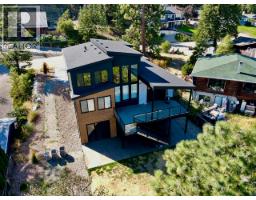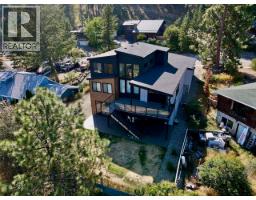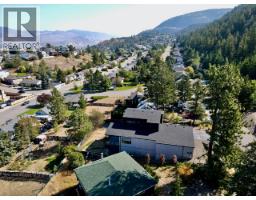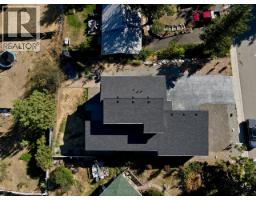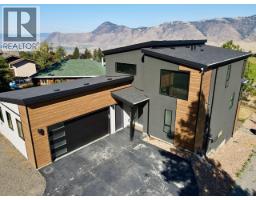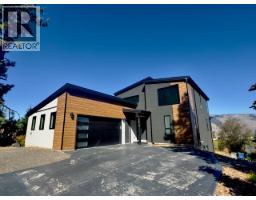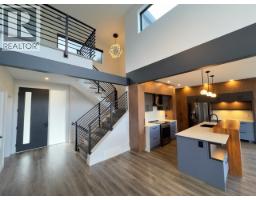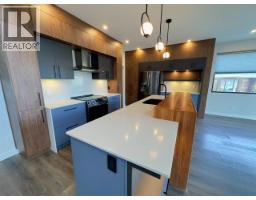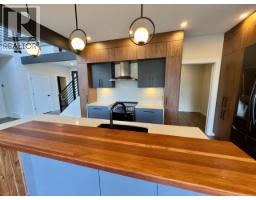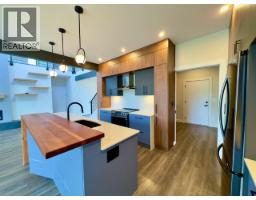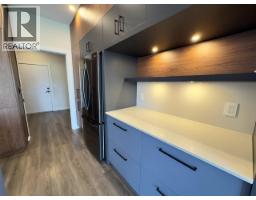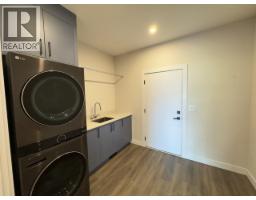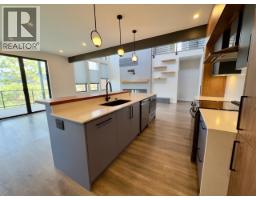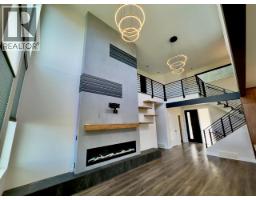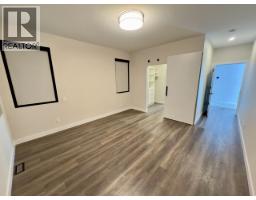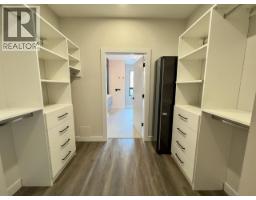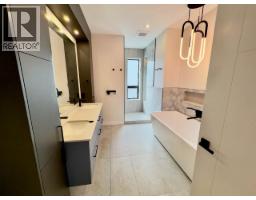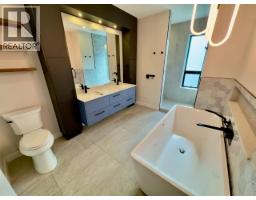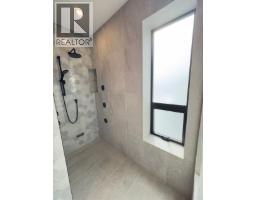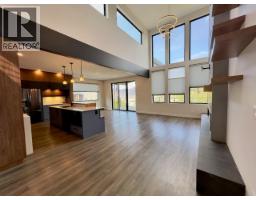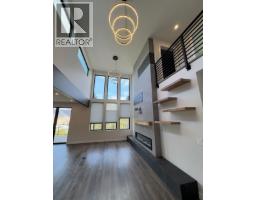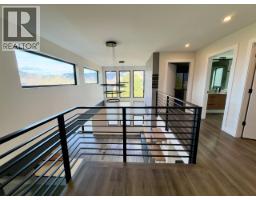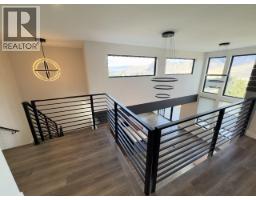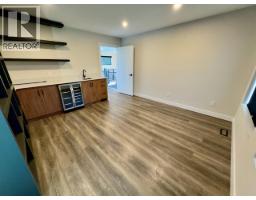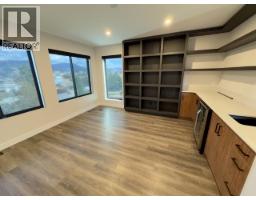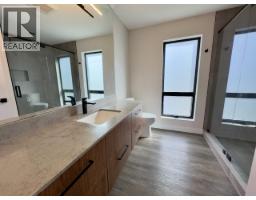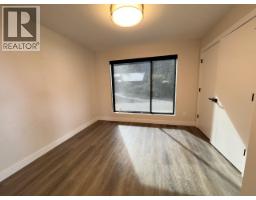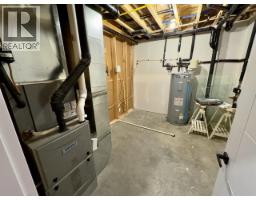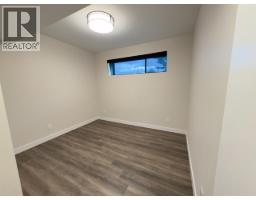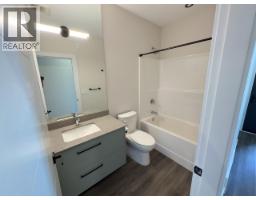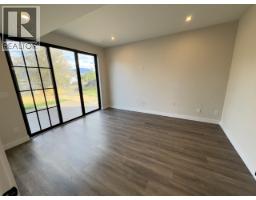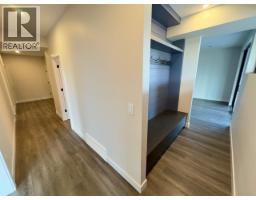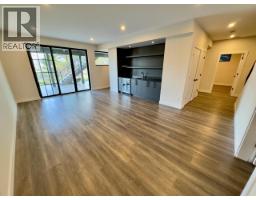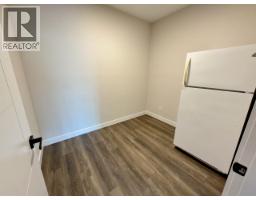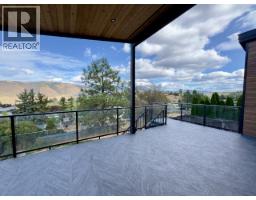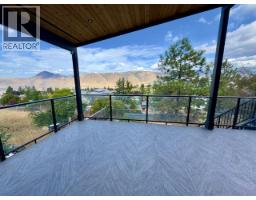2570 Skeena Dr. Drive, Kamloops, British Columbia V2E 1V5 (28919206)
2570 Skeena Dr. Drive Kamloops, British Columbia V2E 1V5
Interested?
Contact us for more information

Andrew Karpiak
Personal Real Estate Corporation
https://www.facebook.com/andrewkarpiakrealestatemarketing
https://ca.linkedin.com/in/andrewkarpiak

800 Seymour Street
Kamloops, British Columbia V2C 2H5
(250) 374-1461
(250) 374-0752
$1,274,900
Rare opportunity to get a brand new modern build on a large lot in an established neighbourhood. This 3BR, 4 bath, 3095sqft home is a level entry plan with kitchen/living and primary BR on the main with 1 additional BR's upstairs as well as a custom built out office/den with wet bar. Basement has 1 BR and a gym that could be another BR as needed. Could easily be a 5BR home. The custom designed kitchen is a cook's dream. Basement family room has a built in wet bar. The amount of customization around the home is impressive. Perfect for families looking to be just 2 blocks from Juniper Elementary. All measurements are approximate, buyer to verify. Showing open after October 3rd. (id:26472)
Property Details
| MLS® Number | 10364231 |
| Property Type | Single Family |
| Neigbourhood | Juniper Ridge |
| Amenities Near By | Park, Recreation, Schools |
| Community Features | Family Oriented |
| Parking Space Total | 2 |
| View Type | Mountain View, Valley View |
Building
| Bathroom Total | 4 |
| Bedrooms Total | 3 |
| Architectural Style | Contemporary |
| Basement Type | Full |
| Constructed Date | 2022 |
| Construction Style Attachment | Detached |
| Cooling Type | Central Air Conditioning |
| Half Bath Total | 1 |
| Heating Type | Forced Air |
| Stories Total | 3 |
| Size Interior | 3095 Sqft |
| Type | House |
| Utility Water | Municipal Water |
Parking
| Attached Garage | 2 |
Land
| Acreage | No |
| Land Amenities | Park, Recreation, Schools |
| Sewer | Municipal Sewage System |
| Size Irregular | 0.19 |
| Size Total | 0.19 Ac|under 1 Acre |
| Size Total Text | 0.19 Ac|under 1 Acre |
Rooms
| Level | Type | Length | Width | Dimensions |
|---|---|---|---|---|
| Second Level | Den | 12'9'' x 13'7'' | ||
| Second Level | 3pc Bathroom | Measurements not available | ||
| Second Level | Bedroom | 10'7'' x 10'7'' | ||
| Basement | Storage | 7'6'' x 9'2'' | ||
| Basement | Family Room | 13'8'' x 21'7'' | ||
| Basement | Gym | 12'2'' x 14' | ||
| Basement | 4pc Bathroom | Measurements not available | ||
| Basement | Bedroom | 12' x 11' | ||
| Main Level | Living Room | 20' x 15' | ||
| Main Level | 2pc Bathroom | Measurements not available | ||
| Main Level | 5pc Ensuite Bath | Measurements not available | ||
| Main Level | Primary Bedroom | 13' x 13'5'' | ||
| Main Level | Laundry Room | 8'4'' x 9'8'' | ||
| Main Level | Dining Room | 12'6'' x 10'4'' | ||
| Main Level | Kitchen | 9'8'' x 16'3'' |
https://www.realtor.ca/real-estate/28919206/2570-skeena-dr-drive-kamloops-juniper-ridge


