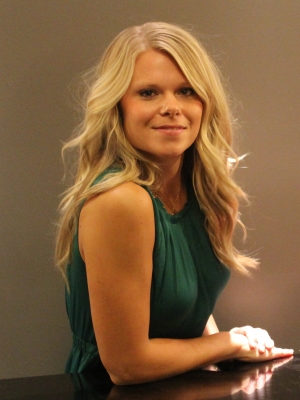2575 Elston Drive Unit# 113, Kamloops, British Columbia V2B 6X2 (28831672)
2575 Elston Drive Unit# 113 Kamloops, British Columbia V2B 6X2
Interested?
Contact us for more information

Lindsay Pittman
Personal Real Estate Corporation
864d 8th Street
Kamloops, British Columbia V2B 2X3
(604) 492-5000
(604) 608-3888
www.stonehausrealty.ca/
$749,900Maintenance,
$173.32 Monthly
Maintenance,
$173.32 MonthlyWelcome to this bright and modern 5-bedroom, 3-bathroom home in a sought-after bareland strata community, offering both style and versatility. Built in 2021, this thoughtfully designed, basement-entry home features a fully finished lower level with an excellent suite opportunity for extended family or rental income, complete with a private entrance, two bedrooms, a full bath, and separate laundry. The main floor boasts an open-concept kitchen, living, and dining area that’s perfect for entertaining. The kitchen stands out with stainless steel appliances, a generous eating island, and abundant cabinetry. Relax by the electric fireplace or step out onto the covered deck for year-round enjoyment. The spacious primary suite offers a walk-in closet and a 4-piece ensuite, complemented by two additional bedrooms and another full bathroom. Downstairs, enjoy a covered patio with a hot tub, a fully fenced backyard, and flexible living space. Conveniently located just minutes from shopping, restaurants, schools, and The Dunes Golf Course, this home offers incredible potential for families or investors. Now vacant and available for quick possession. Move in and make it yours! (id:26472)
Property Details
| MLS® Number | 10362117 |
| Property Type | Single Family |
| Neigbourhood | Westsyde |
| Community Name | Keegan Court |
| Amenities Near By | Golf Nearby, Park, Shopping |
| Community Features | Family Oriented, Pets Allowed |
| Features | Cul-de-sac, Level Lot |
| Parking Space Total | 4 |
| Road Type | Cul De Sac |
Building
| Bathroom Total | 3 |
| Bedrooms Total | 5 |
| Appliances | Range, Refrigerator, Dishwasher, Microwave, Washer & Dryer |
| Basement Type | Full |
| Constructed Date | 2020 |
| Construction Style Attachment | Detached |
| Cooling Type | Central Air Conditioning |
| Exterior Finish | Other |
| Fireplace Fuel | Electric |
| Fireplace Present | Yes |
| Fireplace Total | 1 |
| Fireplace Type | Unknown |
| Flooring Type | Carpeted, Mixed Flooring |
| Heating Type | Forced Air, See Remarks |
| Roof Material | Asphalt Shingle |
| Roof Style | Unknown |
| Stories Total | 2 |
| Size Interior | 2410 Sqft |
| Type | House |
| Utility Water | Municipal Water |
Parking
| Attached Garage | 2 |
Land
| Acreage | No |
| Fence Type | Fence |
| Land Amenities | Golf Nearby, Park, Shopping |
| Landscape Features | Landscaped, Level |
| Sewer | Municipal Sewage System |
| Size Irregular | 0.09 |
| Size Total | 0.09 Ac|under 1 Acre |
| Size Total Text | 0.09 Ac|under 1 Acre |
| Zoning Type | Unknown |
Rooms
| Level | Type | Length | Width | Dimensions |
|---|---|---|---|---|
| Basement | Recreation Room | 16'11'' x 17'4'' | ||
| Basement | Foyer | 9'8'' x 13'11'' | ||
| Basement | Laundry Room | 4'11'' x 5'7'' | ||
| Basement | Bedroom | 10'11'' x 12'0'' | ||
| Basement | Bedroom | 11'8'' x 10'11'' | ||
| Basement | 4pc Bathroom | Measurements not available | ||
| Main Level | Laundry Room | 8'0'' x 5'0'' | ||
| Main Level | Primary Bedroom | 13'4'' x 12'0'' | ||
| Main Level | Bedroom | 15'6'' x 9'11'' | ||
| Main Level | Bedroom | 11'10'' x 9'11'' | ||
| Main Level | Living Room | 16'11'' x 14'0'' | ||
| Main Level | Dining Room | 14'5'' x 11'0'' | ||
| Main Level | Kitchen | 12'3'' x 12'3'' | ||
| Main Level | 5pc Ensuite Bath | Measurements not available | ||
| Main Level | 4pc Bathroom | Measurements not available |
https://www.realtor.ca/real-estate/28831672/2575-elston-drive-unit-113-kamloops-westsyde
























































