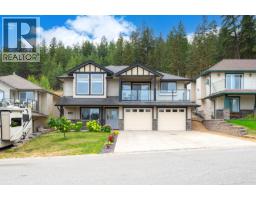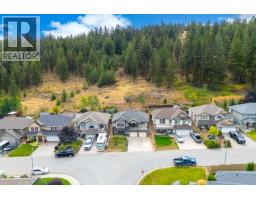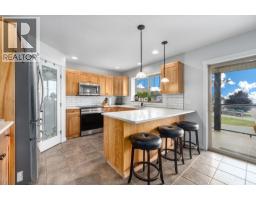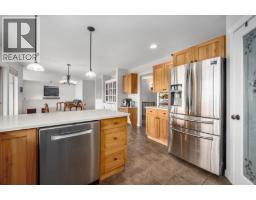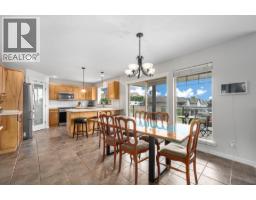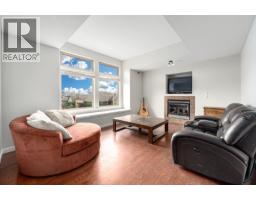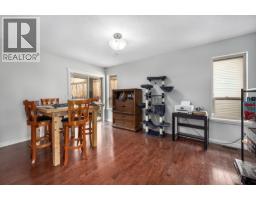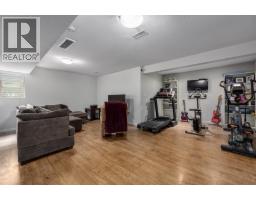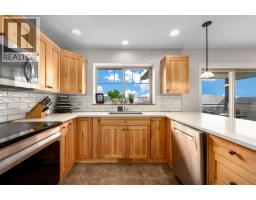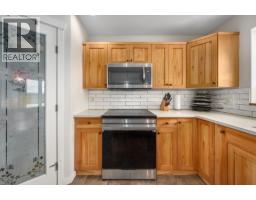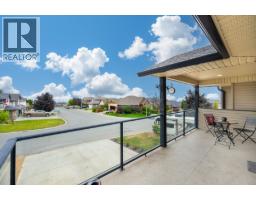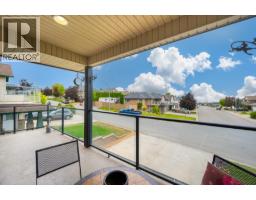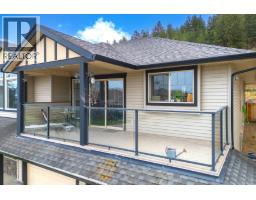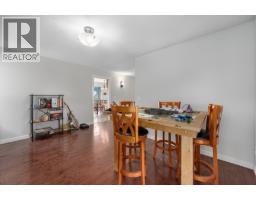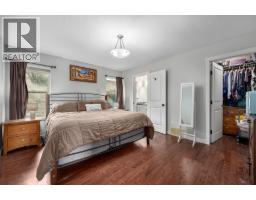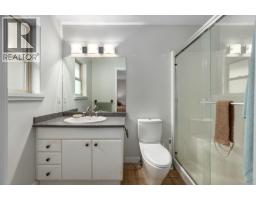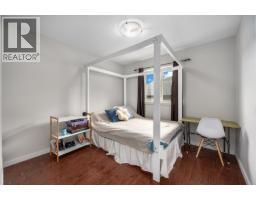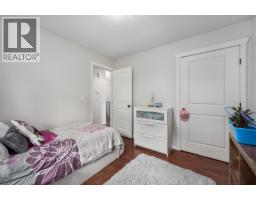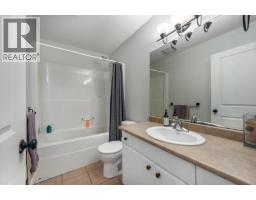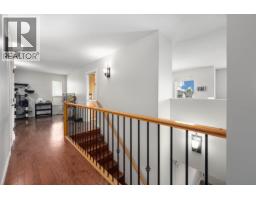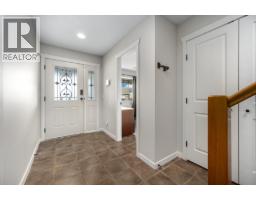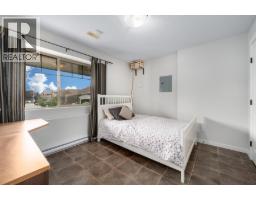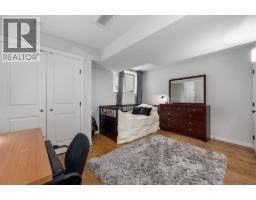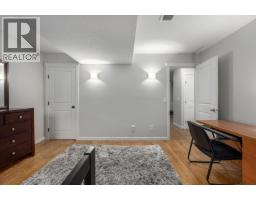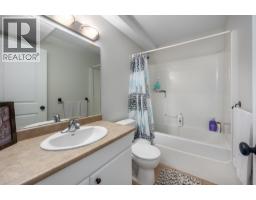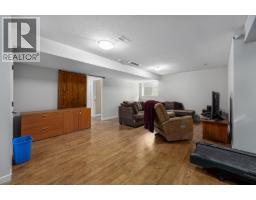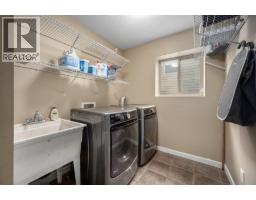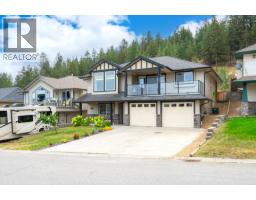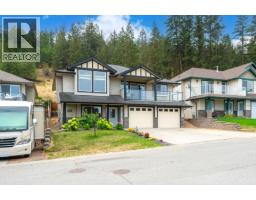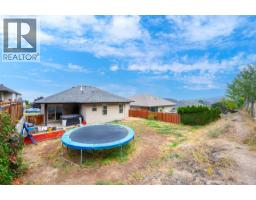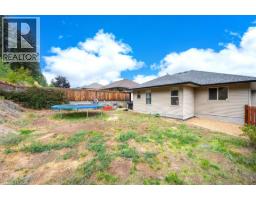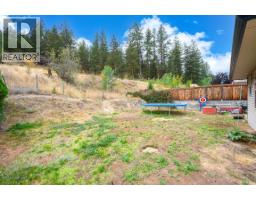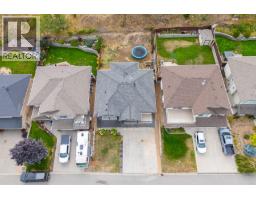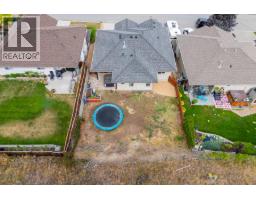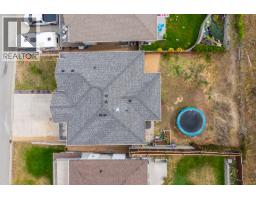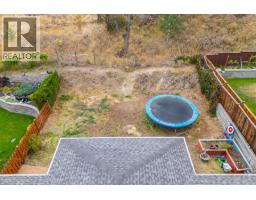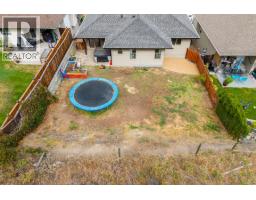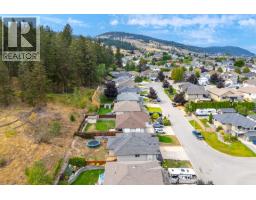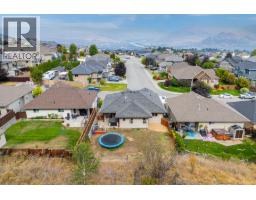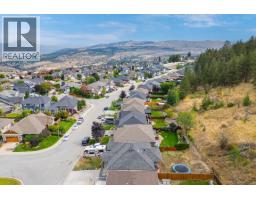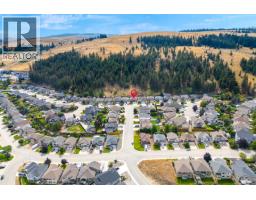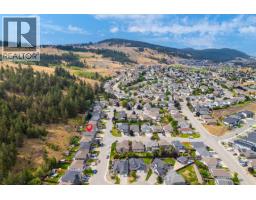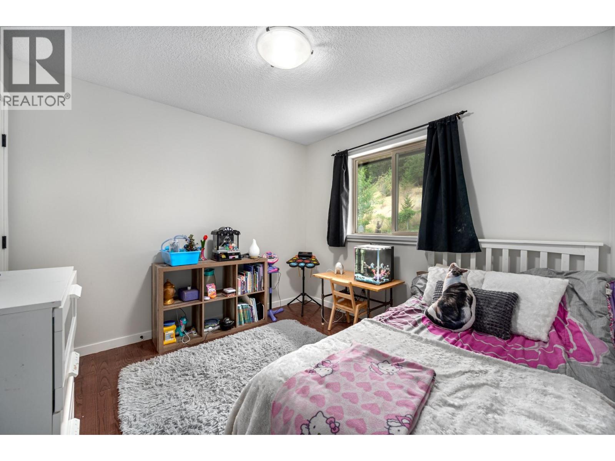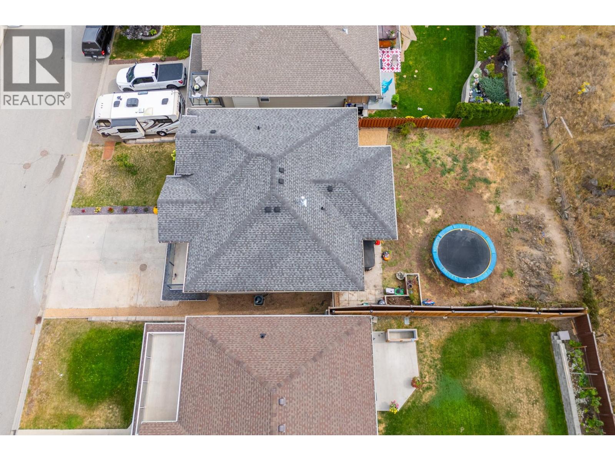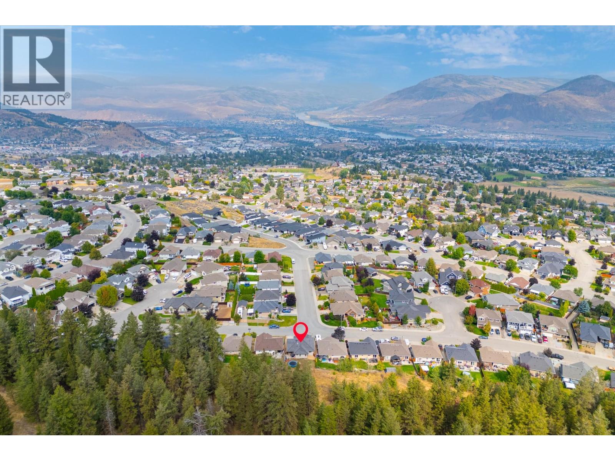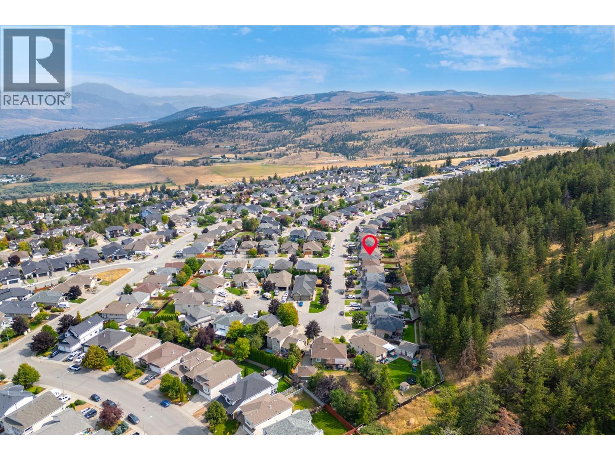2592 Willowbrae Drive, Kamloops, British Columbia V1S 2B2 (28863411)
2592 Willowbrae Drive Kamloops, British Columbia V1S 2B2
Interested?
Contact us for more information

Micheline Stephenson
kamloopsproperties.ca/

800 Seymour Street
Kamloops, British Columbia V2C 2H5
(250) 374-1461
(250) 374-0752
$899,900
Welcome to 2592 Willowbrae Dr — a spacious, move-in-ready home in the highly sought-after Aberdeen neighborhood! Located on a quiet street backing onto open space, this 5-bed, 3-bath home offers over 2,600 sq ft of bright, functional living. The main floor features an open-concept layout with HW and tile floors and tons of natural light, a large living room with a gas fireplace, and a versatile flex space perfect for a formal dining, family room, gym, den, homework space... Enjoy the updated kitchen with new quartz counters, modern subway tile backsplash, upgraded sink, and some newer appliances. Great eating area off the kitchen (fits a huge table) has patio door access to a partially covered deck — ideal for morning coffee or evening relaxation. The king-sized primary suite includes a walk-in closet and ensuite bath, plus two additional bedrooms and a full bath round out the main floor. Downstairs, the basement boasts a tiled entry, massive rec/games room with stylish barn door, two bedrooms and full bath. The home has been freshly painted. Has a fully fenced private yard, double garage, and extra parking. Close to schools, transit, and hiking trails — this one has it all! (id:26472)
Property Details
| MLS® Number | 10362911 |
| Property Type | Single Family |
| Neigbourhood | Aberdeen |
| Parking Space Total | 2 |
Building
| Bathroom Total | 3 |
| Bedrooms Total | 5 |
| Appliances | Refrigerator, Dishwasher, Range - Electric, Microwave, Washer/dryer Stack-up |
| Constructed Date | 2006 |
| Construction Style Attachment | Detached |
| Cooling Type | Central Air Conditioning |
| Half Bath Total | 1 |
| Heating Type | Forced Air, See Remarks |
| Stories Total | 2 |
| Size Interior | 2607 Sqft |
| Type | House |
| Utility Water | Municipal Water |
Parking
| Attached Garage | 2 |
Land
| Acreage | No |
| Sewer | Municipal Sewage System |
| Size Irregular | 0.12 |
| Size Total | 0.12 Ac|under 1 Acre |
| Size Total Text | 0.12 Ac|under 1 Acre |
| Zoning Type | Residential |
Rooms
| Level | Type | Length | Width | Dimensions |
|---|---|---|---|---|
| Basement | Utility Room | 6'4'' x 6'8'' | ||
| Basement | 4pc Bathroom | 4'11'' x 8'4'' | ||
| Basement | Laundry Room | 9'5'' x 6'8'' | ||
| Basement | Bedroom | 11'11'' x 9'10'' | ||
| Basement | Bedroom | 11'2'' x 14'5'' | ||
| Basement | Recreation Room | 21'3'' x 22'2'' | ||
| Main Level | Bedroom | 9'11'' x 9'11'' | ||
| Main Level | Bedroom | 9'11'' x 9'11'' | ||
| Main Level | 4pc Bathroom | 8'9'' x 4'11'' | ||
| Main Level | 3pc Ensuite Bath | 4'11'' x 9'0'' | ||
| Main Level | Primary Bedroom | 12'1'' x 13'10'' | ||
| Main Level | Family Room | 12'9'' x 12'9'' | ||
| Main Level | Living Room | 16'0'' x 13'9'' | ||
| Main Level | Dining Room | 14'4'' x 14'11'' | ||
| Main Level | Kitchen | 10'3'' x 12'7'' |
https://www.realtor.ca/real-estate/28863411/2592-willowbrae-drive-kamloops-aberdeen


