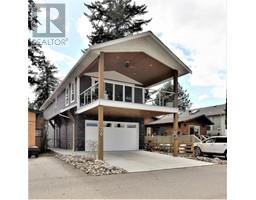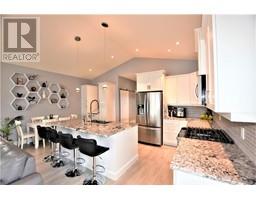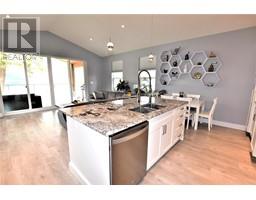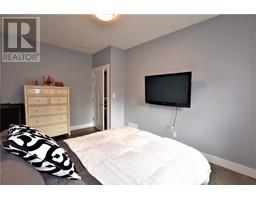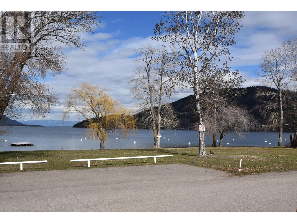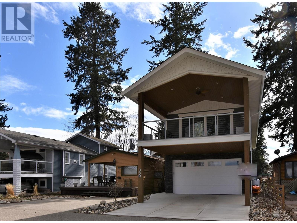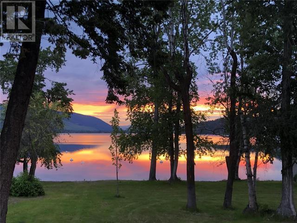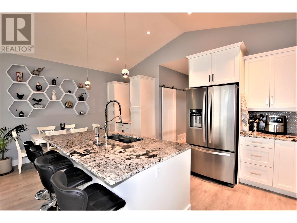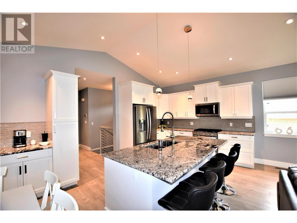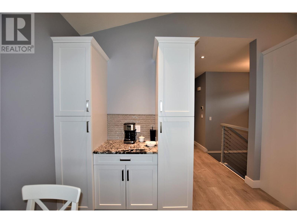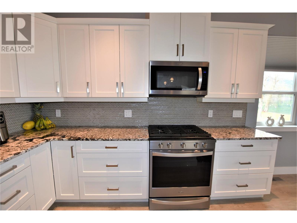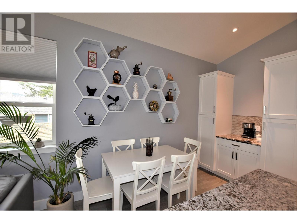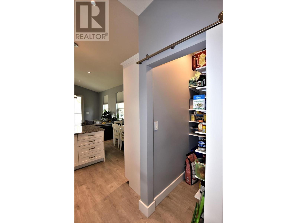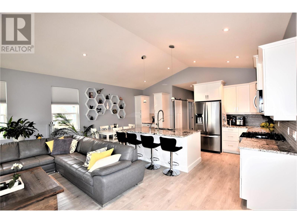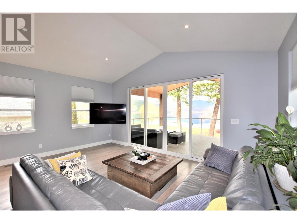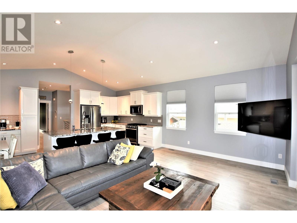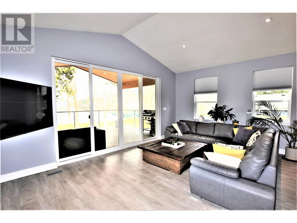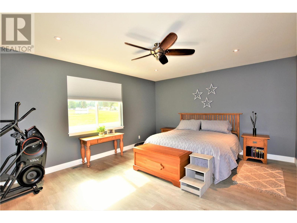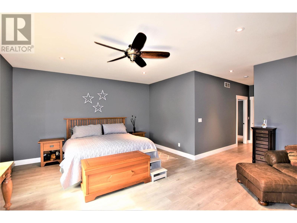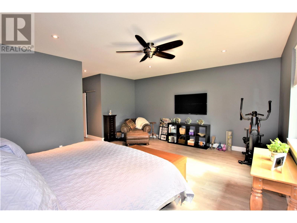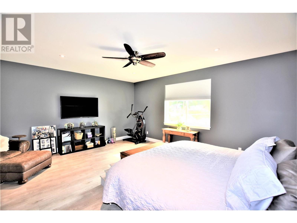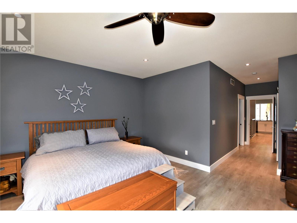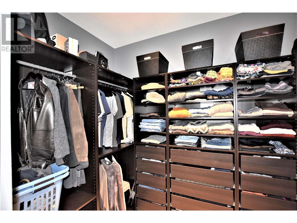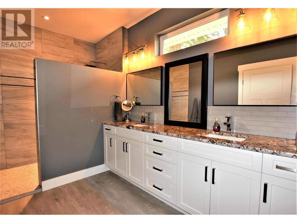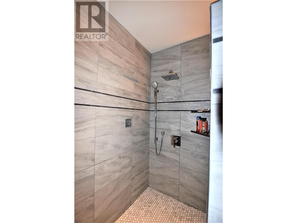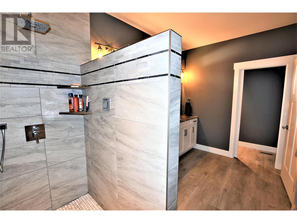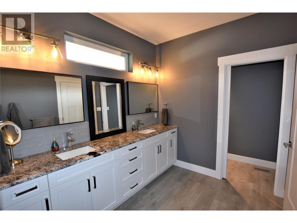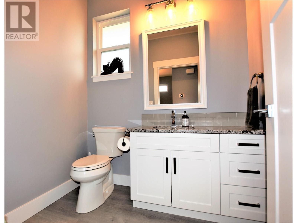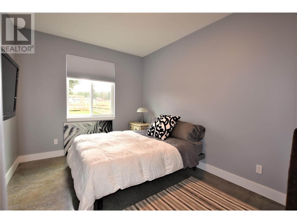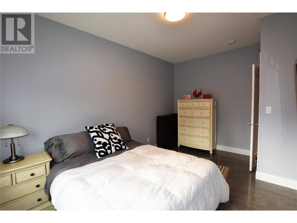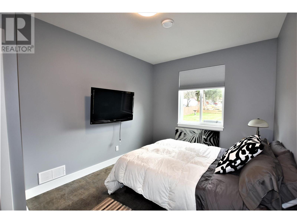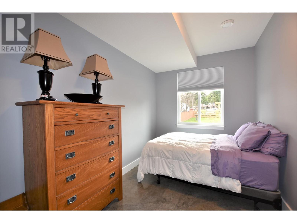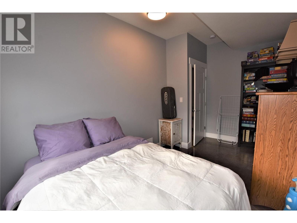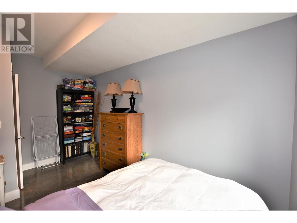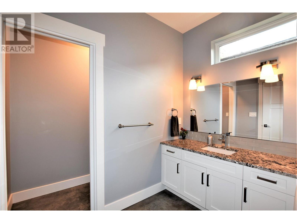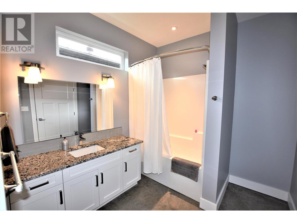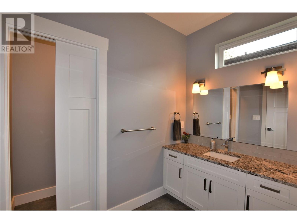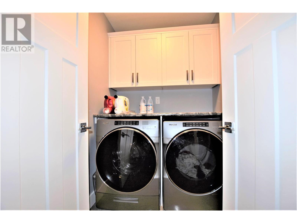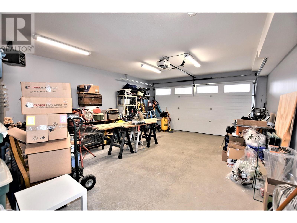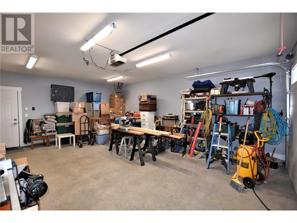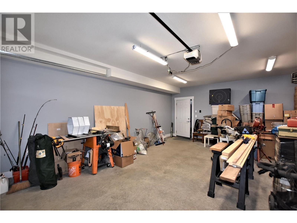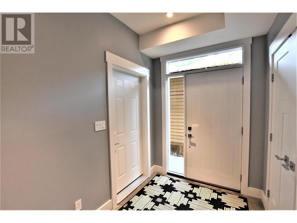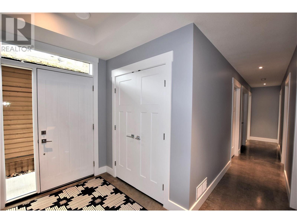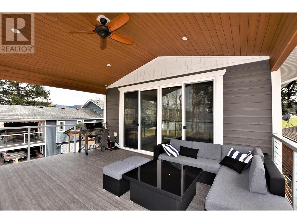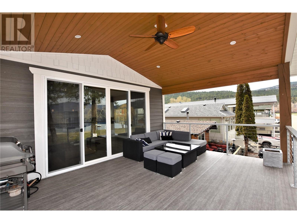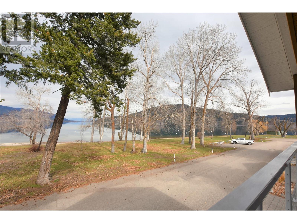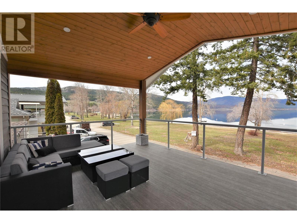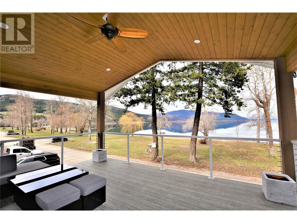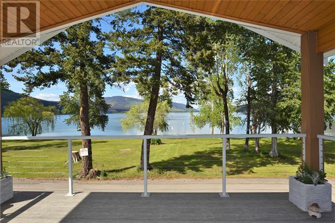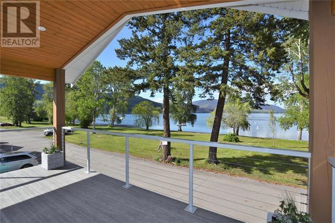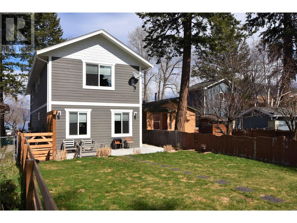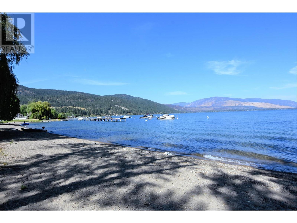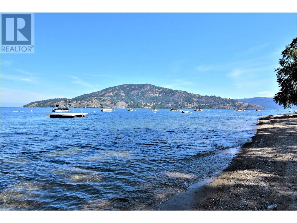26 Lakeshore Drive, Vernon, British Columbia V1H 2A1 (26551380)
26 Lakeshore Drive Vernon, British Columbia V1H 2A1
Interested?
Contact us for more information

Dawn Taylor
Personal Real Estate Corporation
www.dawntaylor.ca/

5603 27th Street
Vernon, British Columbia V1T 8Z5
(250) 549-4161
(250) 549-7007
https://www.remaxvernon.com/
$789,000
Are you looking to live on the waterfront and have room to park the boat or RV? Welcome to 26 Lakeshore Drive in Parker Cove. A stunning home on the waterfront with a ""million dollar"" Okanagan lakeview. A double lot (front to back) with the lease paid up in full until 2056...that's 32 years of No lease payments. Open plan main living area with vaulted ceilings & easy care vinyl plank flooring. The bright white kitchen has plenty of cabinetry, stainless steel appliances, an island with storage, granite countertops & a pantry. The great room has large glass sliding doors that lead you out to a 12 x 19.5 covered deck with a ceiling fan. You can spend hours on the front deck enjoying the captivating view & the wildlife such as eagles, beavers & a blue heron that comes for a visit to the water front most days. The master bedroom is huge & will easily accommodate your ""king"" sized bedroom furniture. The en-suite has his and her sinks and a beautiful tiled shower which includes side shower heads. Below the main are two more bedrooms, a full 4 piece bathroom, the laundry area, under the stairs storage room and access to the double attached garage. The home has 200 AMP service & the garage is equipped with an outlet for an electric car. Parker Cove is a wonderful lakefront community on the Westside of Vernon about 25 minutes from town. All residents share the use of over 2000 feet of prime Okanagan Lakefront . A must see for those wanting to live near the lake at an affordable price. (id:26472)
Property Details
| MLS® Number | 10305196 |
| Property Type | Single Family |
| Neigbourhood | Okanagan North |
| Amenities Near By | Park, Recreation |
| Community Features | Rentals Allowed With Restrictions |
| Features | Level Lot, Central Island |
| Parking Space Total | 8 |
| View Type | Lake View, Mountain View, View (panoramic) |
Building
| Bathroom Total | 3 |
| Bedrooms Total | 3 |
| Appliances | Refrigerator, Dishwasher, Dryer, Range - Gas, Microwave, Washer |
| Architectural Style | Contemporary |
| Basement Type | Full |
| Constructed Date | 2019 |
| Construction Style Attachment | Detached |
| Cooling Type | Central Air Conditioning |
| Exterior Finish | Other |
| Flooring Type | Vinyl |
| Heating Type | Forced Air, See Remarks |
| Roof Material | Asphalt Shingle |
| Roof Style | Unknown |
| Stories Total | 2 |
| Size Interior | 2028 Sqft |
| Type | House |
| Utility Water | Community Water System |
Parking
| Attached Garage | 2 |
Land
| Access Type | Easy Access |
| Acreage | No |
| Fence Type | Fence |
| Land Amenities | Park, Recreation |
| Landscape Features | Level |
| Sewer | Septic Tank |
| Size Frontage | 30 Ft |
| Size Total Text | Under 1 Acre |
| Surface Water | Lake |
| Zoning Type | Unknown |
Rooms
| Level | Type | Length | Width | Dimensions |
|---|---|---|---|---|
| Second Level | Other | 5'11'' x 10' | ||
| Second Level | Full Ensuite Bathroom | 7'8'' x 16'3'' | ||
| Second Level | Full Bathroom | 5'11'' x 6'7'' | ||
| Second Level | Primary Bedroom | 18' x 19'5'' | ||
| Second Level | Living Room | 12' x 19'5'' | ||
| Second Level | Kitchen | 12' x 19'5'' | ||
| Lower Level | Other | 24' x 19'5'' | ||
| Lower Level | Utility Room | 8' x 7'3'' | ||
| Lower Level | Full Bathroom | 12' x 8' | ||
| Lower Level | Bedroom | 8'1'' x 14'10'' | ||
| Lower Level | Bedroom | 9'10'' x 14'10'' | ||
| Lower Level | Laundry Room | 6'10'' x 5'2'' |
https://www.realtor.ca/real-estate/26551380/26-lakeshore-drive-vernon-okanagan-north


