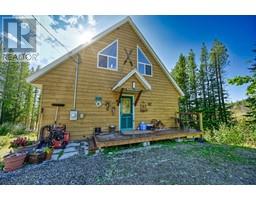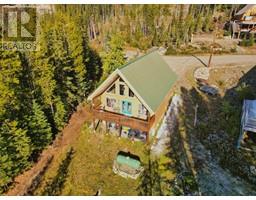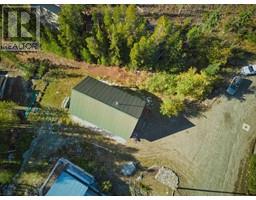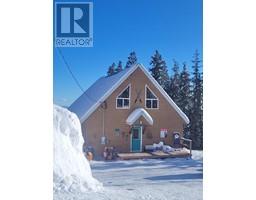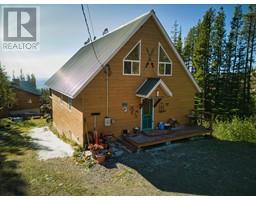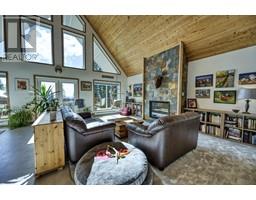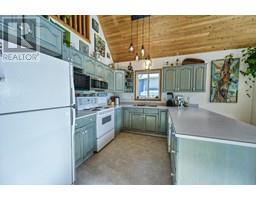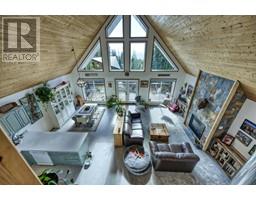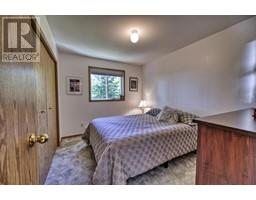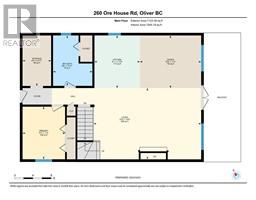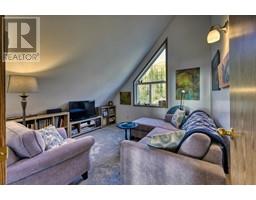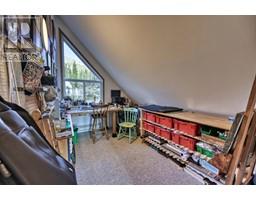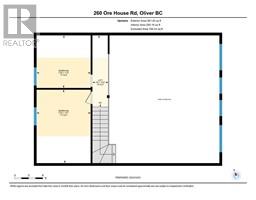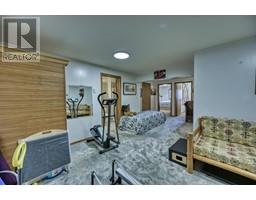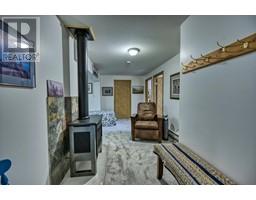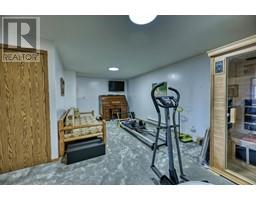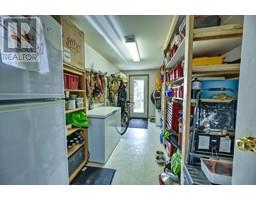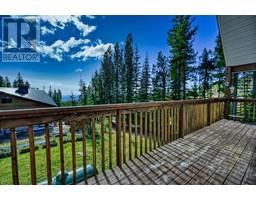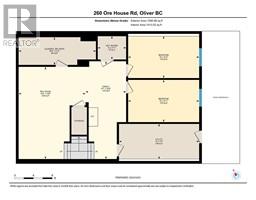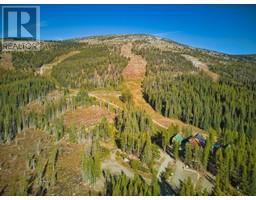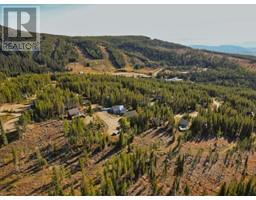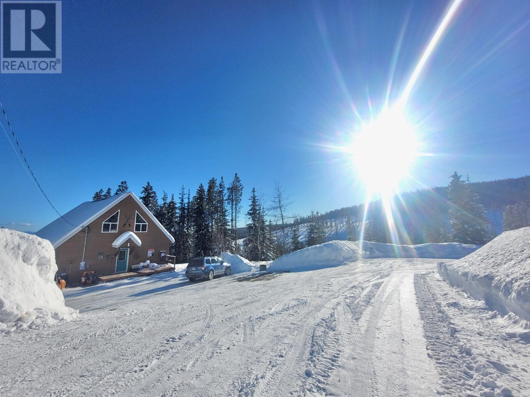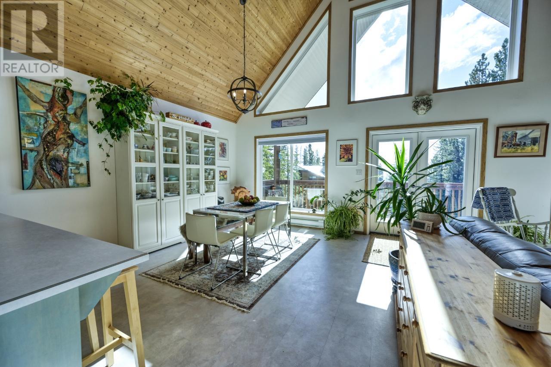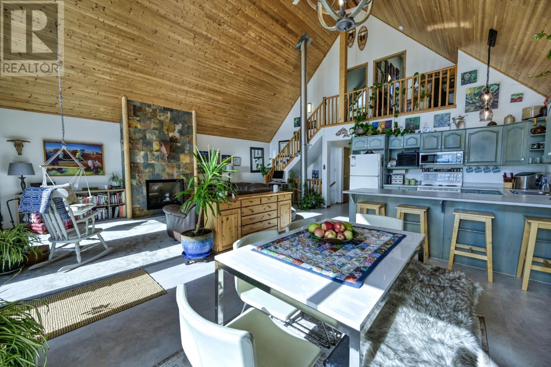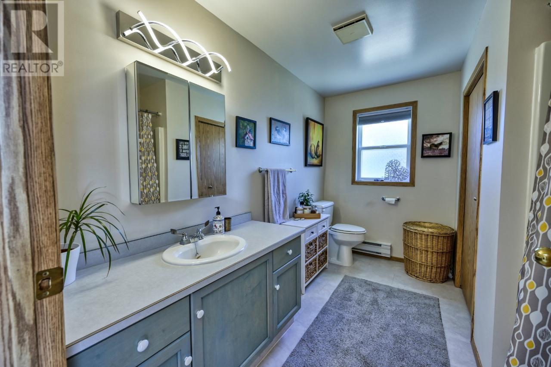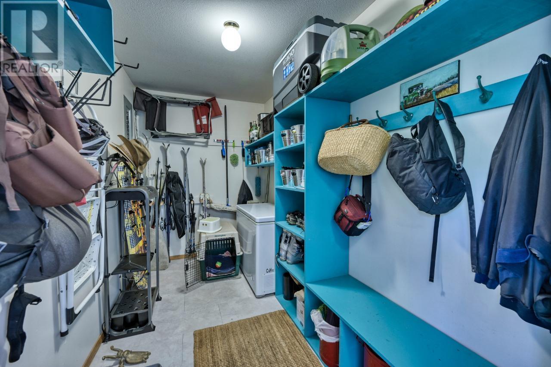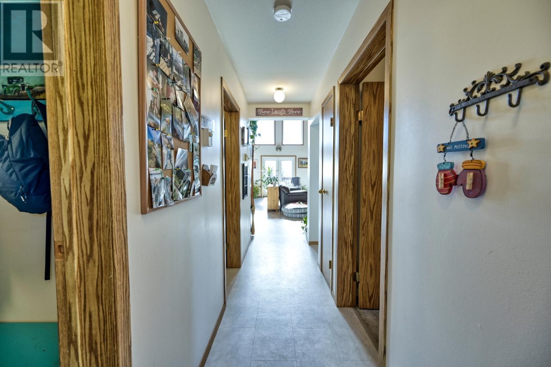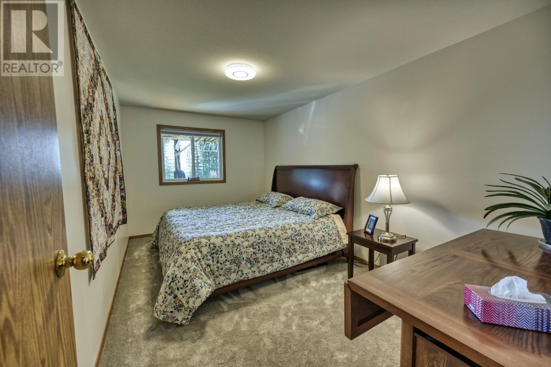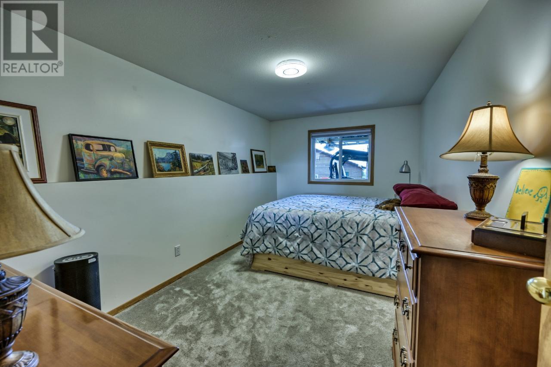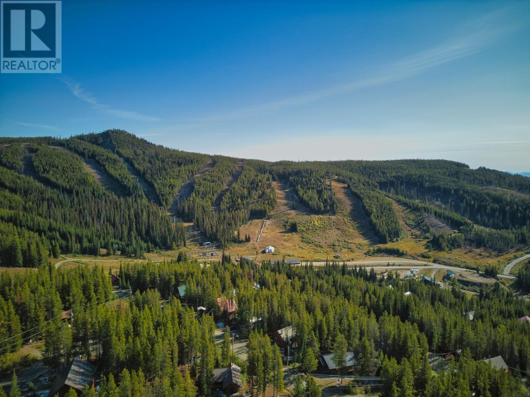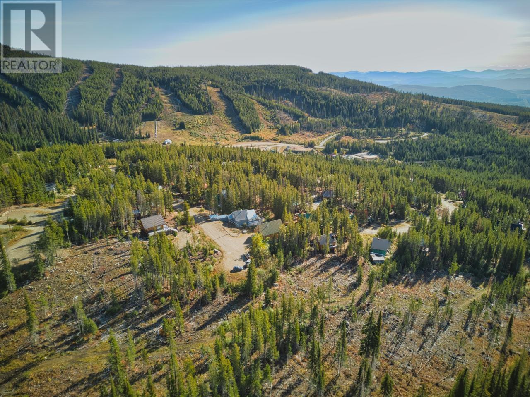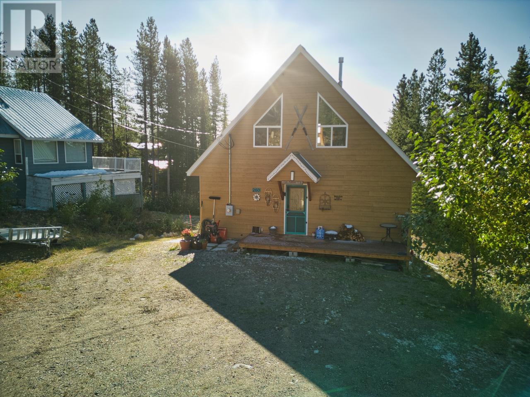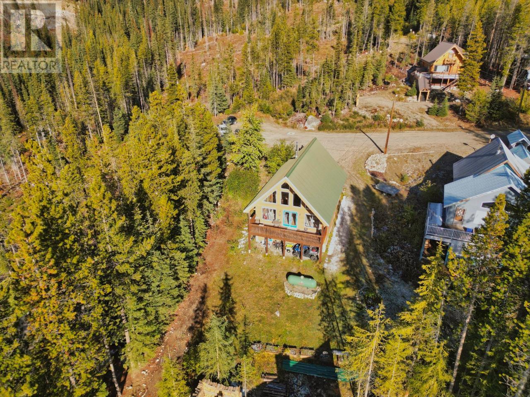260 Ore House Road, Oliver, British Columbia V0H 1T8 (26560154)
260 Ore House Road Oliver, British Columbia V0H 1T8
Interested?
Contact us for more information
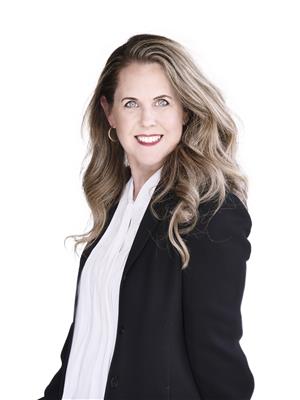
Karen Somerville
karensomerville.com/
https://@winecountrycuz/

645 Main Street
Penticton, British Columbia V2A 5C9
(833) 817-6506
(866) 263-9200
www.exprealty.ca/
$590,000Maintenance, Property Management, Other, See Remarks, Sewer
$157 Monthly
Maintenance, Property Management, Other, See Remarks, Sewer
$157 MonthlyWelcome to the stunning 5-bedroom, 2-bathroom home nestled in the welcoming community of Mt. Baldy Resort, where four seasons of fun await you and your family. From springtime hikes and mountain biking adventures to winter skiing, snowshoeing, and tubing, there's something for everyone and every age to enjoy. Step inside to discover the inviting main floor, boasting a vaulted ceiling that floods the space with natural light. Whether you're entertaining guests or enjoying a quiet day by the gas fireplace, the open layout provides the perfect backdrop for cherished moments. Recently installed carpeting ensures warmth underfoot, while the basement offers a comfy rec room with a highly efficient gas stove. Outside, the spacious deck beckons for BBQ gatherings and moments of relaxation amidst the serene sounds of nature. With accommodation for 10+ guests, plenty of parking, newer hot water tank, and convenient keyless entry, this home is designed for comfort and convenience. Situated on a tranquil cul-de-sac just minutes from the ski hill and a short drive from Osoyoos, this property is not just a home but a year-round retreat waiting to be enjoyed. Some furnishings are available for purchase. Ready to make this dream home yours? Contact your agent to book a tour. Your mountain sanctuary awaits! iGuide measured, the buyer should verify if important. (id:26472)
Property Details
| MLS® Number | 10305024 |
| Property Type | Single Family |
| Neigbourhood | Oliver Rural |
| Community Name | Mt Baldy KAS1840 |
| Amenities Near By | Recreation, Ski Area |
| Community Features | Rentals Allowed |
| Features | One Balcony |
| Parking Space Total | 2 |
| View Type | Mountain View |
Building
| Bathroom Total | 2 |
| Bedrooms Total | 5 |
| Appliances | Range, Refrigerator, Dishwasher, Dryer, Microwave, Washer |
| Architectural Style | Split Level Entry |
| Basement Type | Full |
| Constructed Date | 1996 |
| Construction Style Attachment | Detached |
| Construction Style Split Level | Other |
| Exterior Finish | Composite Siding |
| Fireplace Fuel | Propane |
| Fireplace Present | Yes |
| Fireplace Type | Unknown |
| Flooring Type | Mixed Flooring |
| Heating Fuel | Electric |
| Heating Type | Baseboard Heaters, See Remarks |
| Roof Material | Steel |
| Roof Style | Unknown |
| Stories Total | 3 |
| Size Interior | 2300 Sqft |
| Type | House |
| Utility Water | Municipal Water |
Parking
| See Remarks | |
| Other |
Land
| Acreage | No |
| Land Amenities | Recreation, Ski Area |
| Sewer | Municipal Sewage System |
| Size Irregular | 0.19 |
| Size Total | 0.19 Ac|under 1 Acre |
| Size Total Text | 0.19 Ac|under 1 Acre |
| Zoning Type | Unknown |
Rooms
| Level | Type | Length | Width | Dimensions |
|---|---|---|---|---|
| Second Level | Loft | 15'2'' x 3'4'' | ||
| Second Level | Bedroom | 11'2'' x 11'6'' | ||
| Second Level | Bedroom | 15'7'' x 11'6'' | ||
| Basement | Other | 4'11'' x 6' | ||
| Basement | Utility Room | 7'5'' x 17' | ||
| Basement | Laundry Room | 5'10'' x 16'5'' | ||
| Basement | Recreation Room | 19'6'' x 14'2'' | ||
| Basement | Family Room | 20'8'' x 8'7'' | ||
| Basement | 3pc Bathroom | 5'10'' x 16'5'' | ||
| Basement | Bedroom | 8'10'' x 15' | ||
| Basement | Bedroom | 8'11'' x 15' | ||
| Main Level | 4pc Bathroom | 10'11'' x 8'6'' | ||
| Main Level | Storage | 10'11'' x 6'3'' | ||
| Main Level | Primary Bedroom | 11'5'' x 9'3'' | ||
| Main Level | Living Room | 15'6'' x 22'9'' | ||
| Main Level | Dining Room | 11'5'' x 13'4'' | ||
| Main Level | Kitchen | 11'5'' x 9'11'' |
https://www.realtor.ca/real-estate/26560154/260-ore-house-road-oliver-oliver-rural


