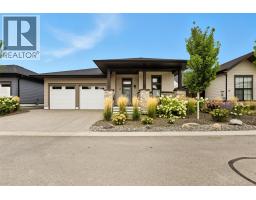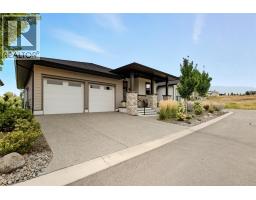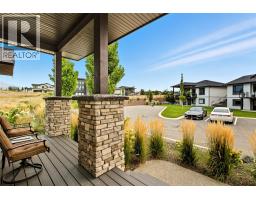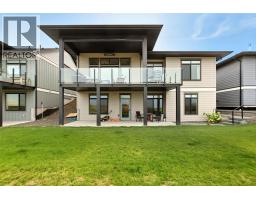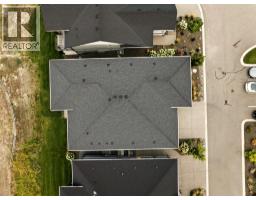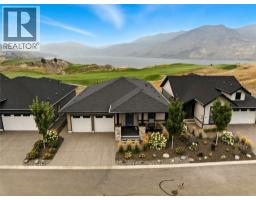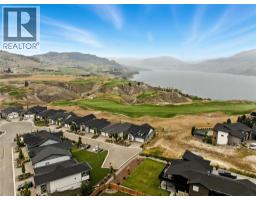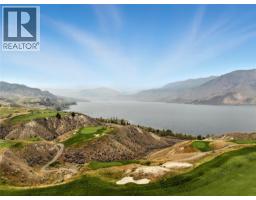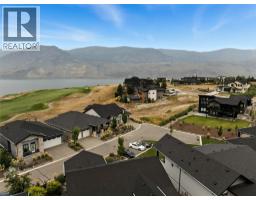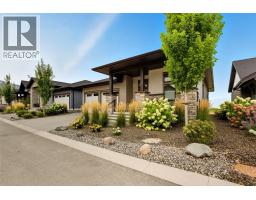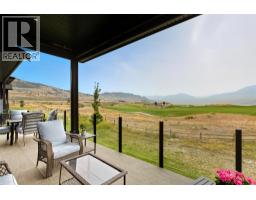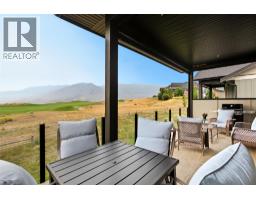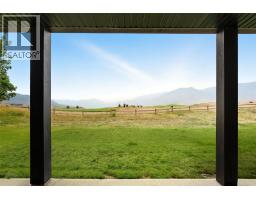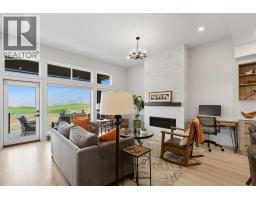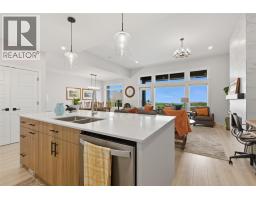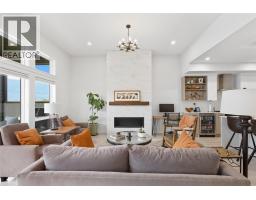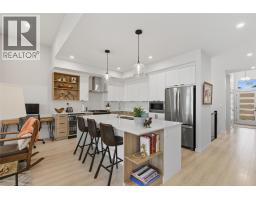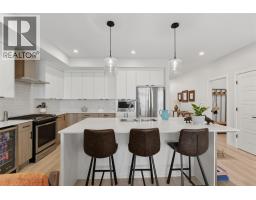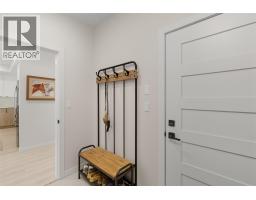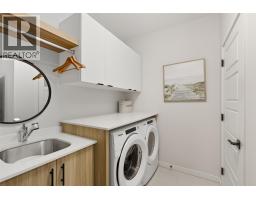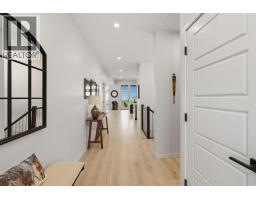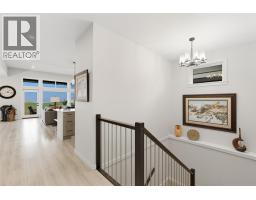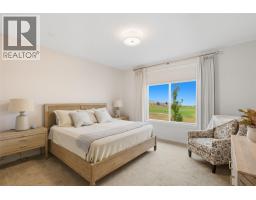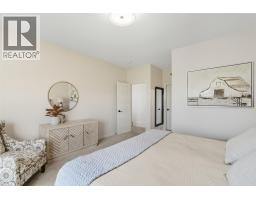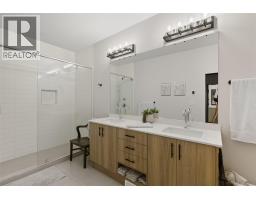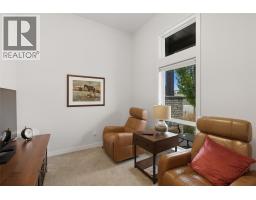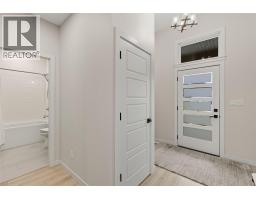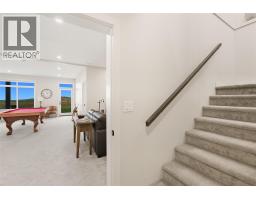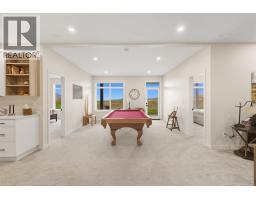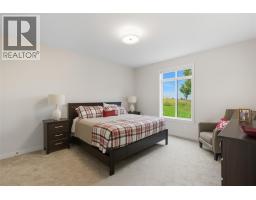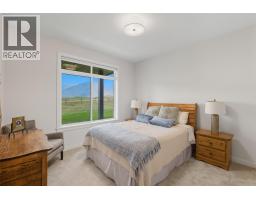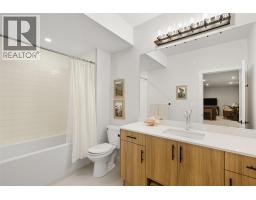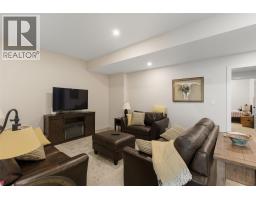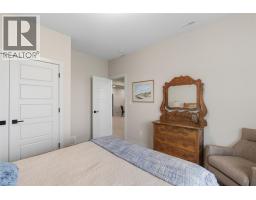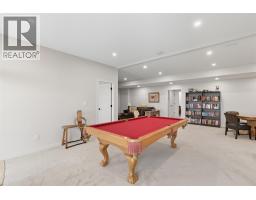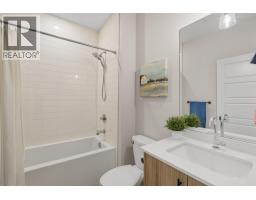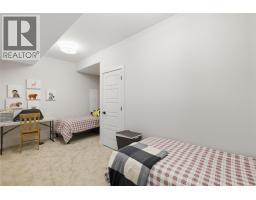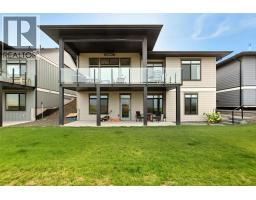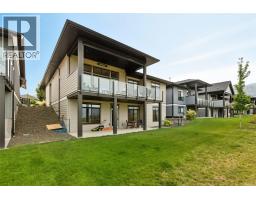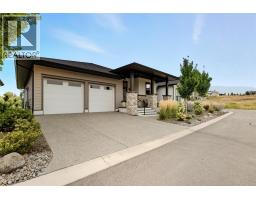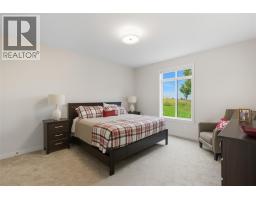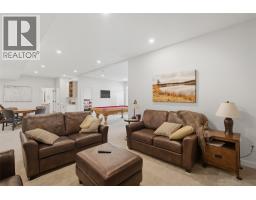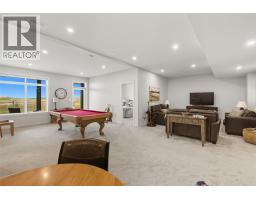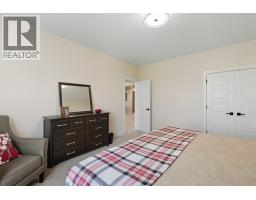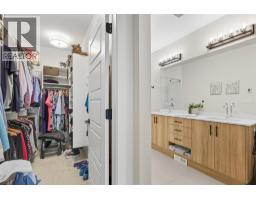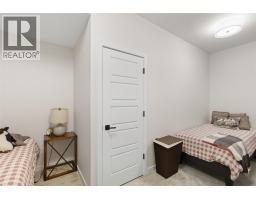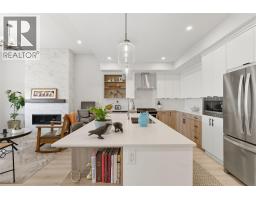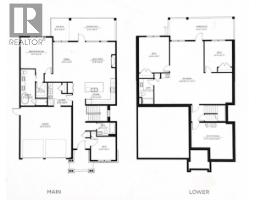260 Rue Cheval Noir Unit# 17, Kamloops, British Columbia V1S 0G1 (28840017)
260 Rue Cheval Noir Unit# 17 Kamloops, British Columbia V1S 0G1
Interested?
Contact us for more information

Joe Doyle
Personal Real Estate Corporation

109 Victoria Street
Kamloops, British Columbia V2C 1Z4
(778) 471-1498
(778) 471-1793
$1,149,900Maintenance, Ground Maintenance, Property Management
$290 Monthly
Maintenance, Ground Maintenance, Property Management
$290 MonthlyWelcome to 17-260 Rue Cheval Noir! A beautifully appointed rancher-style 4-bedroom, 3-bathroom home in Tobiano’s sought-after gated community. Enjoy panoramic views of Fairway 6 and Kamloops Lake from this private, modern retreat. Designed for easy one-level living with high-end finishes, an open-concept layout, and oversized windows that flood the space with natural light. Just 15 minutes to downtown Kamloops, yet perfectly secluded for peaceful, resort-style living. Ideal for golfers, families, professionals, or anyone seeking comfort, privacy, and breathtaking views. Contact listing agent today for a private viewing! (id:26472)
Property Details
| MLS® Number | 10361803 |
| Property Type | Single Family |
| Neigbourhood | Tobiano |
| Community Name | Fairway Homes |
| Amenities Near By | Golf Nearby, Recreation |
| Community Features | Pets Allowed |
| Parking Space Total | 4 |
Building
| Bathroom Total | 3 |
| Bedrooms Total | 4 |
| Architectural Style | Ranch |
| Basement Type | Full |
| Constructed Date | 2021 |
| Construction Style Attachment | Detached |
| Exterior Finish | Other |
| Fireplace Fuel | Gas |
| Fireplace Present | Yes |
| Fireplace Total | 1 |
| Fireplace Type | Unknown |
| Flooring Type | Mixed Flooring |
| Heating Type | Forced Air, See Remarks |
| Roof Material | Asphalt Shingle |
| Roof Style | Unknown |
| Stories Total | 2 |
| Size Interior | 2965 Sqft |
| Type | House |
| Utility Water | Community Water User's Utility |
Parking
| Attached Garage | 2 |
Land
| Access Type | Highway Access |
| Acreage | No |
| Land Amenities | Golf Nearby, Recreation |
| Sewer | Municipal Sewage System |
| Size Irregular | 0.15 |
| Size Total | 0.15 Ac|under 1 Acre |
| Size Total Text | 0.15 Ac|under 1 Acre |
| Zoning Type | Unknown |
Rooms
| Level | Type | Length | Width | Dimensions |
|---|---|---|---|---|
| Basement | Utility Room | 17'9'' x 10'9'' | ||
| Basement | 4pc Bathroom | Measurements not available | ||
| Basement | Recreation Room | 33'11'' x 27'5'' | ||
| Basement | Bedroom | 12' x 11'2'' | ||
| Basement | Bedroom | 13'4'' x 15'6'' | ||
| Main Level | Primary Bedroom | 14' x 13'6'' | ||
| Main Level | Dining Room | 10' x 14' | ||
| Main Level | Living Room | 17'8'' x 16' | ||
| Main Level | Kitchen | 17'8'' x 16' | ||
| Main Level | Laundry Room | 10'8'' x 10' | ||
| Main Level | 4pc Ensuite Bath | Measurements not available | ||
| Main Level | Bedroom | 11' x 10'3'' | ||
| Main Level | 4pc Bathroom | Measurements not available |
https://www.realtor.ca/real-estate/28840017/260-rue-cheval-noir-unit-17-kamloops-tobiano



