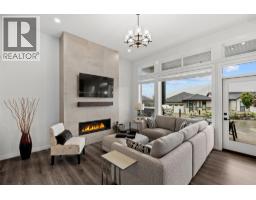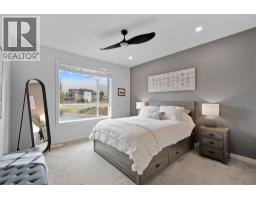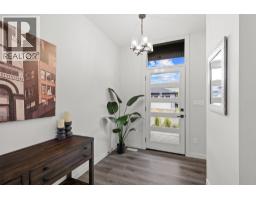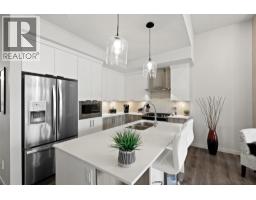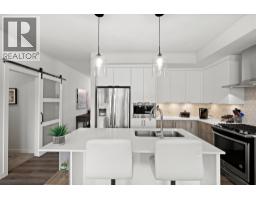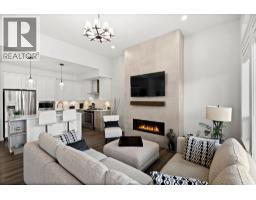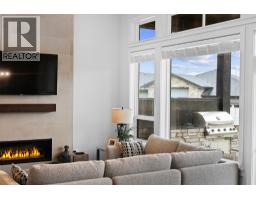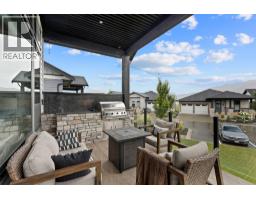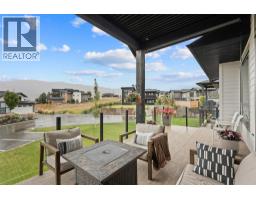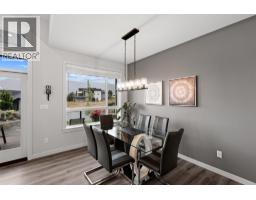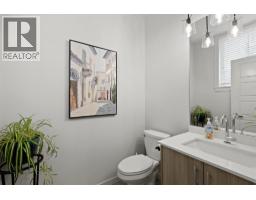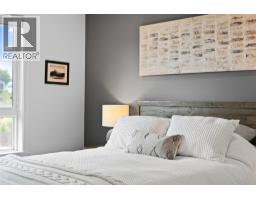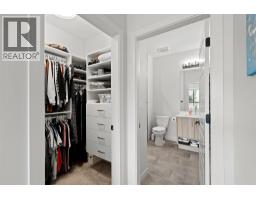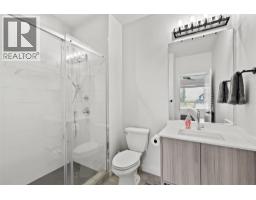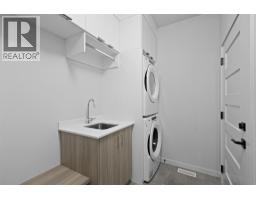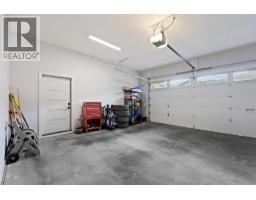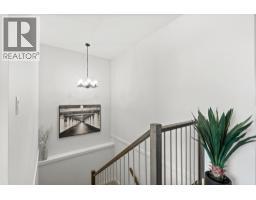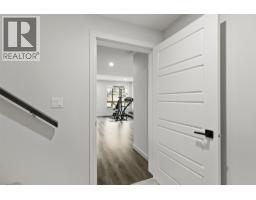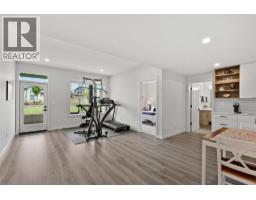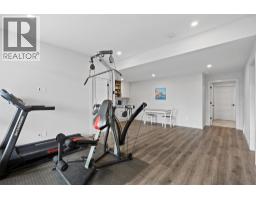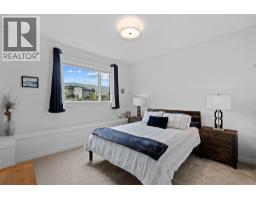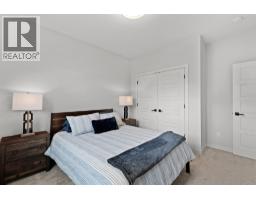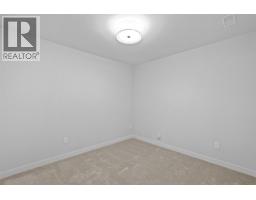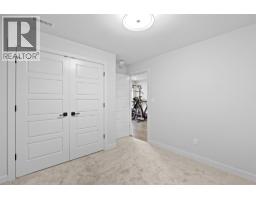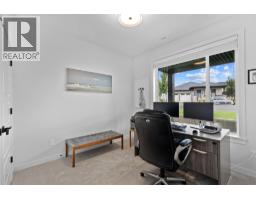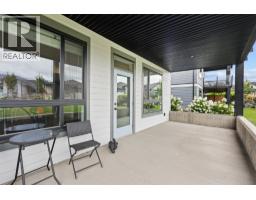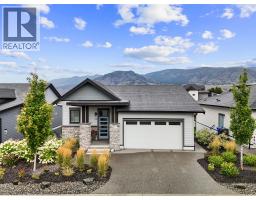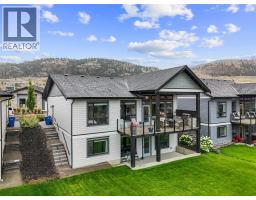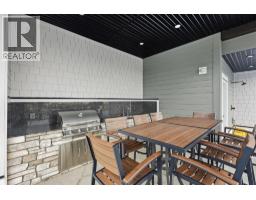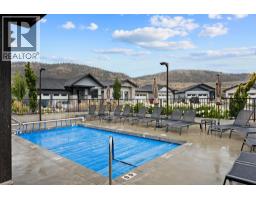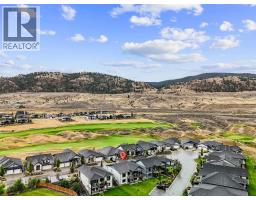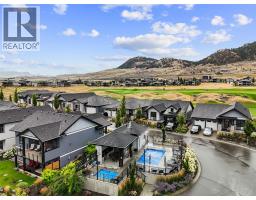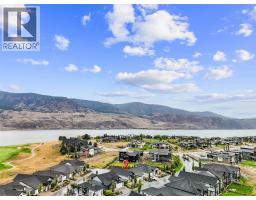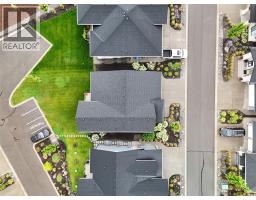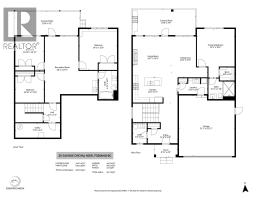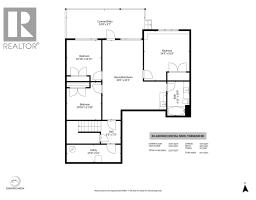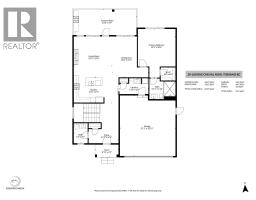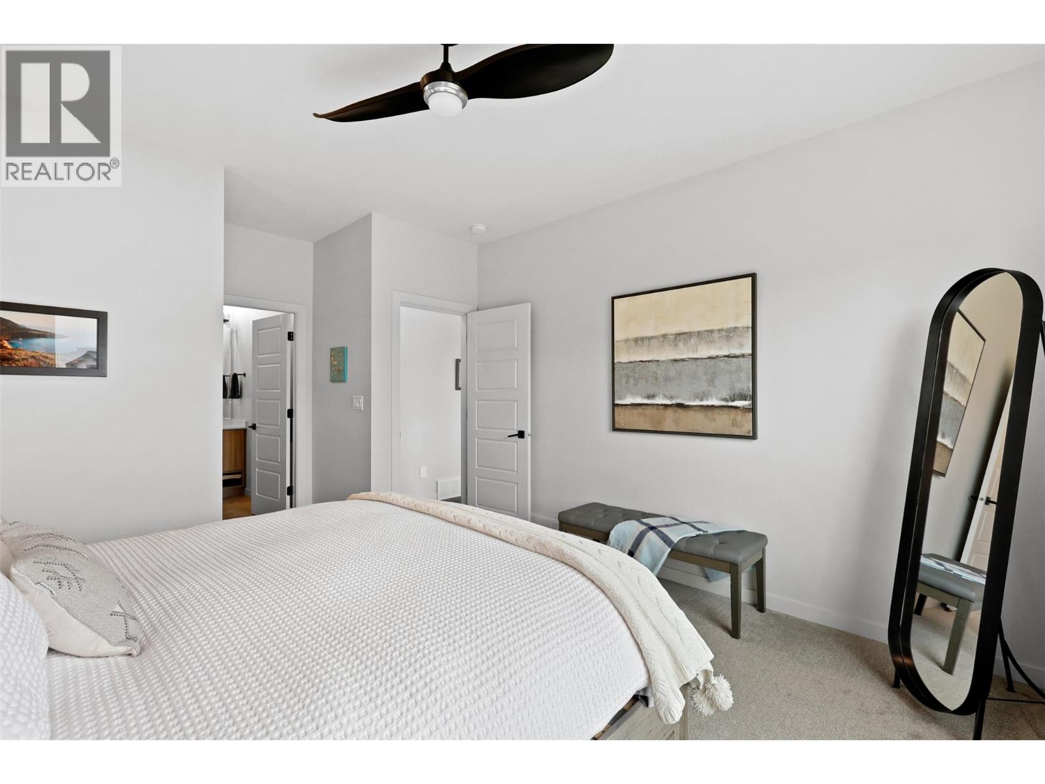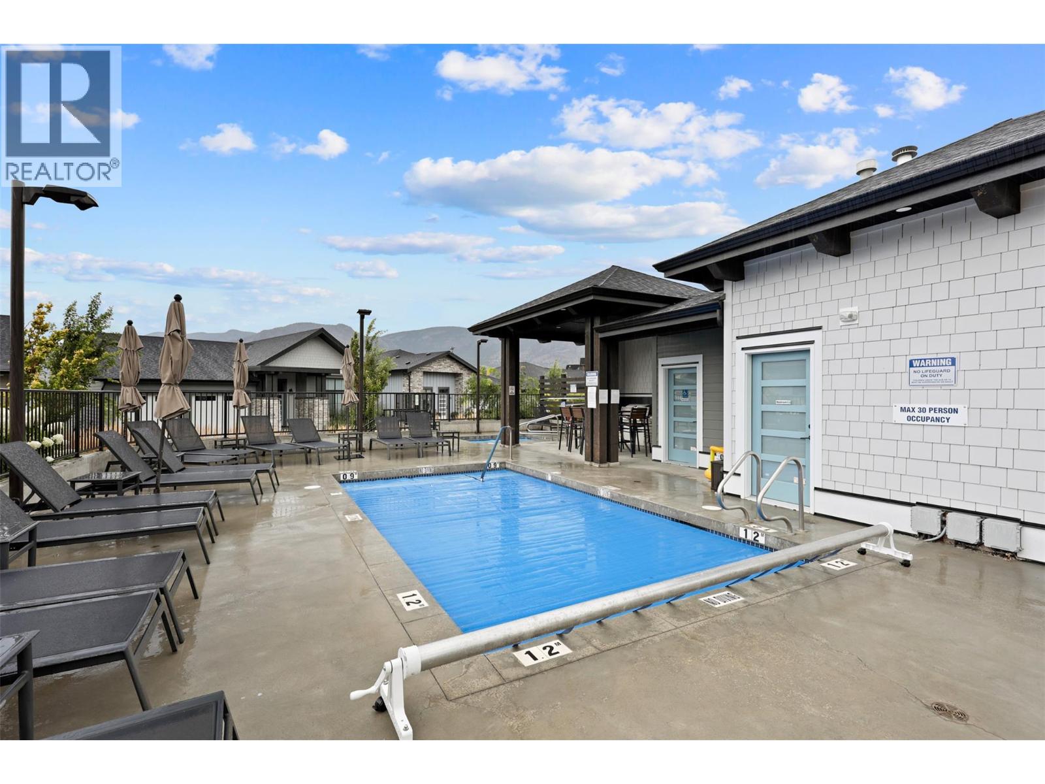260 Rue Cheval Noir Unit# 20, Kamloops, British Columbia V1S 0G1 (28757420)
260 Rue Cheval Noir Unit# 20 Kamloops, British Columbia V1S 0G1
Interested?
Contact us for more information

Jerri Van
Personal Real Estate Corporation
jerrivan.com/

800 Seymour Street
Kamloops, British Columbia V2C 2H5
(250) 374-1461
(250) 374-0752
$799,900Maintenance,
$290 Monthly
Maintenance,
$290 Monthly20-260 Rue Cheval Noir is an elegant rancher in the gated Fairway Homes community at Tobiano—just twenty minutes from Kamloops. This resort-style retreat offers exclusive resident amenities including a pool, hot tub, and lounge area. Inside, the contemporary open-concept design highlights soaring ceilings, sleek laminate flooring, and a cozy gas fireplace. The chef-inspired kitchen features Quartz countertops, soft-close cabinetry, stainless steel appliances, and a gas range—perfect for both everyday living and entertaining. The main floor offers a luxurious primary suite with walk-in closet and glass shower ensuite, a guest powder room, and a well-planned laundry/mudroom with direct access to the double garage. The fully finished basement extends the living space with two additional bedrooms and den, a 4-piece bathroom, and a spacious rec room with wet bar, opening to a covered patio and low-maintenance yard. Step outside to the stylish covered deck—complete with built-in BBQ—where you can relax and enjoy the peaceful surroundings year-round. With low bare land strata fees and world-class amenities, this gated community home offers the perfect blend of comfort, convenience, and lifestyle. (id:26472)
Property Details
| MLS® Number | 10359943 |
| Property Type | Single Family |
| Neigbourhood | Tobiano |
| Community Name | FAIRWAY HOMES |
| Amenities Near By | Golf Nearby, Recreation |
| Community Features | Pet Restrictions |
| Parking Space Total | 2 |
| Structure | Clubhouse |
Building
| Bathroom Total | 3 |
| Bedrooms Total | 3 |
| Amenities | Clubhouse |
| Architectural Style | Ranch |
| Constructed Date | 2021 |
| Construction Style Attachment | Detached |
| Exterior Finish | Other |
| Fireplace Fuel | Gas |
| Fireplace Present | Yes |
| Fireplace Total | 1 |
| Fireplace Type | Unknown |
| Flooring Type | Mixed Flooring |
| Half Bath Total | 1 |
| Heating Type | Forced Air, See Remarks |
| Roof Material | Asphalt Shingle |
| Roof Style | Unknown |
| Stories Total | 2 |
| Size Interior | 2260 Sqft |
| Type | House |
| Utility Water | Private Utility |
Parking
| Attached Garage | 2 |
Land
| Access Type | Highway Access |
| Acreage | No |
| Land Amenities | Golf Nearby, Recreation |
| Size Irregular | 0.14 |
| Size Total | 0.14 Ac|under 1 Acre |
| Size Total Text | 0.14 Ac|under 1 Acre |
Rooms
| Level | Type | Length | Width | Dimensions |
|---|---|---|---|---|
| Basement | Full Bathroom | Measurements not available | ||
| Basement | Other | 8' x 5' | ||
| Basement | Den | 10' x 9' | ||
| Basement | Recreation Room | 20' x 13' | ||
| Basement | Bedroom | 10' x 9' | ||
| Basement | Bedroom | 11' x 11' | ||
| Main Level | Primary Bedroom | 12'6'' x 12'9'' | ||
| Main Level | Dining Room | 10'6'' x 14'9'' | ||
| Main Level | Great Room | 13'6'' x 14'9'' | ||
| Main Level | Kitchen | 9'6'' x 8'6'' | ||
| Main Level | Laundry Room | 11'6'' x 6'0'' | ||
| Main Level | 3pc Ensuite Bath | Measurements not available | ||
| Main Level | 2pc Bathroom | Measurements not available |
https://www.realtor.ca/real-estate/28757420/260-rue-cheval-noir-unit-20-kamloops-tobiano



