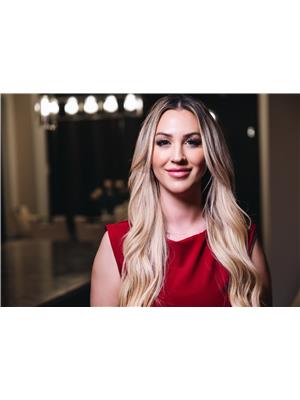2613 Old Hedley Road, Hedley, British Columbia V0X 1K0 (28881632)
2613 Old Hedley Road Hedley, British Columbia V0X 1K0
Interested?
Contact us for more information

Stacey Roberts
Personal Real Estate Corporation
https://sellingprinceton.ca/
https://www.linkedin.com/in/stacey-roberts-0a86b2242
https://www.instagram.com/sellingprinceton/
259 Bridge Street
Princeton, British Columbia V0X 1W0
(250) 300-3656
www.flexrealtygroup.ca/
$739,000
Nestled along the serene Similkameen River, this 2.3-acre flat, usable parcel on Old Hedley Road offers 4 bedrooms and 1 bathroom, with a walkout basement that provides easy access and potential for future expansion. The property has crown land–adjacent, providing a sense of spaciousness and privacy open for off-roading and adventures. A wraparound deck, partially covered, invites outdoor living, and a concrete pad awaits a new shop or workshop. A cozy wood stove enhances warmth and ambiance in the living spaces, and the property is fully fenced for added security and privacy. The guest cabin is ready for finishing into a suite for family, friends or rental income. Sea-can also included for ample storage. Located about 26km from the town of Princeton, accessible along Old Hedley Road or at the turnoff from HWY 3. (id:26472)
Property Details
| MLS® Number | 10360946 |
| Property Type | Single Family |
| Neigbourhood | Hedley |
| Community Features | Rural Setting |
| Features | Balcony |
| Parking Space Total | 6 |
| View Type | River View, Mountain View |
| Water Front Type | Waterfront On River |
Building
| Bathroom Total | 1 |
| Bedrooms Total | 4 |
| Appliances | Range, Refrigerator, Dishwasher, Dryer, Microwave, Washer |
| Constructed Date | 2006 |
| Construction Style Attachment | Detached |
| Exterior Finish | Wood Siding |
| Fireplace Fuel | Wood |
| Fireplace Present | Yes |
| Fireplace Total | 1 |
| Fireplace Type | Conventional |
| Flooring Type | Mixed Flooring |
| Heating Fuel | Electric |
| Heating Type | Baseboard Heaters, See Remarks |
| Roof Material | Metal |
| Roof Style | Unknown |
| Stories Total | 2 |
| Size Interior | 1654 Sqft |
| Type | House |
| Utility Water | Well |
Land
| Access Type | Easy Access |
| Acreage | Yes |
| Fence Type | Fence |
| Sewer | Septic Tank |
| Size Irregular | 2.3 |
| Size Total | 2.3 Ac|1 - 5 Acres |
| Size Total Text | 2.3 Ac|1 - 5 Acres |
| Zoning Type | Unknown |
Rooms
| Level | Type | Length | Width | Dimensions |
|---|---|---|---|---|
| Second Level | Pantry | 3'10'' x 3'11'' | ||
| Second Level | Foyer | 9'3'' x 4'1'' | ||
| Second Level | Dining Room | 18'1'' x 9'2'' | ||
| Second Level | Other | 10'9'' x 8'5'' | ||
| Second Level | Primary Bedroom | 14'1'' x 13'7'' | ||
| Second Level | Living Room | 18' x 18' | ||
| Second Level | Kitchen | 18'1'' x 12'2'' | ||
| Second Level | 4pc Bathroom | Measurements not available | ||
| Main Level | Recreation Room | 17'10'' x 39'5'' | ||
| Main Level | Bedroom | 14'4'' x 12'9'' | ||
| Main Level | Bedroom | 14'4'' x 13'2'' | ||
| Main Level | Bedroom | 14'4'' x 12'5'' |
https://www.realtor.ca/real-estate/28881632/2613-old-hedley-road-hedley-hedley
































































































































