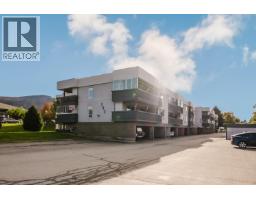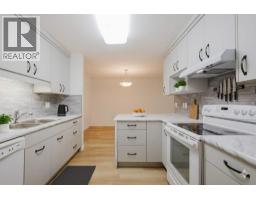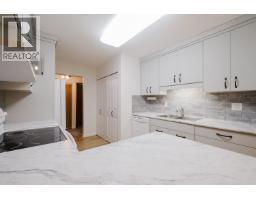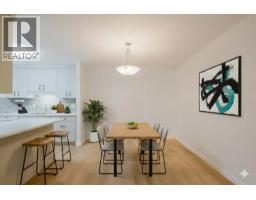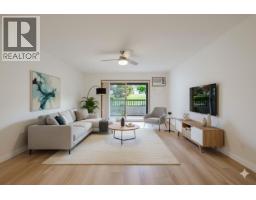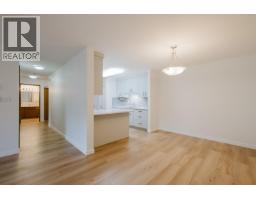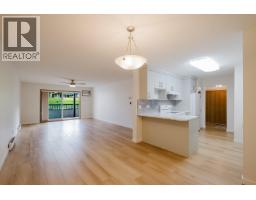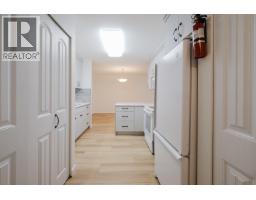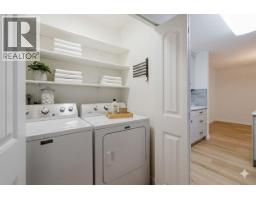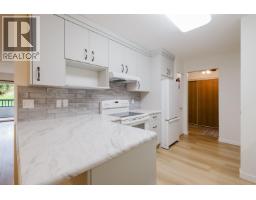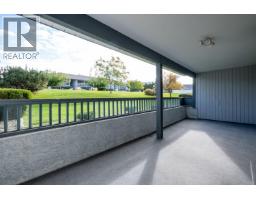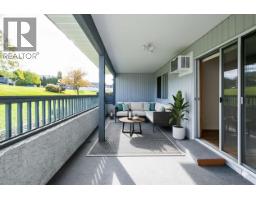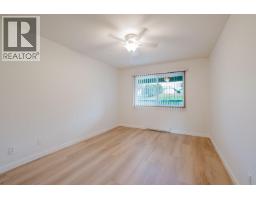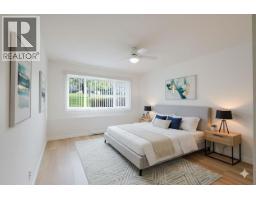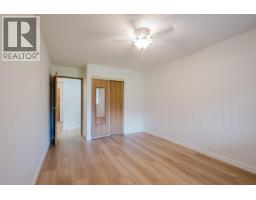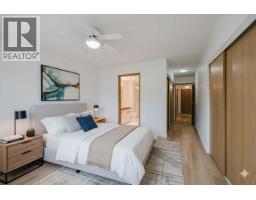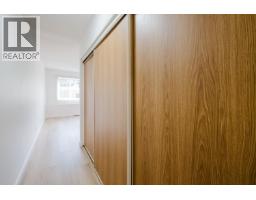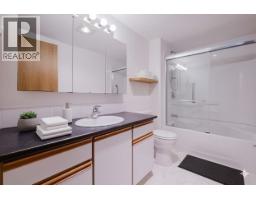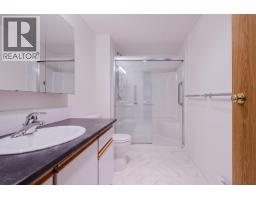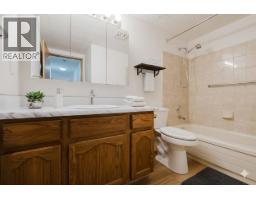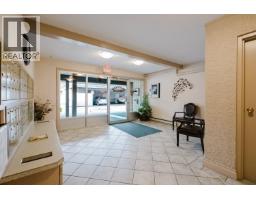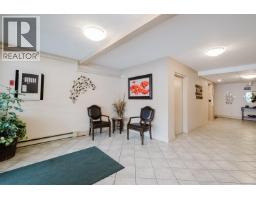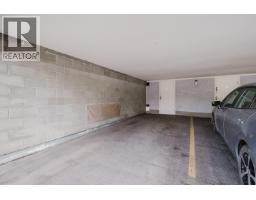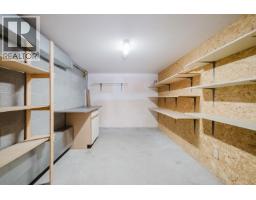262 Kinney Avenue Unit# 104, Penticton, British Columbia V2A 3N9 (29023939)
262 Kinney Avenue Unit# 104 Penticton, British Columbia V2A 3N9
Interested?
Contact us for more information

Steve Thompson
Personal Real Estate Corporation
www.teamthompson.com/
https://www.facebook.com/teamthompsonn
https://www.instagram.com/teamthompsonrealestate/

160 - 21 Lakeshore Drive West
Penticton, British Columbia V2A 7M5
(778) 476-7778
(778) 476-7776
www.chamberlainpropertygroup.ca/
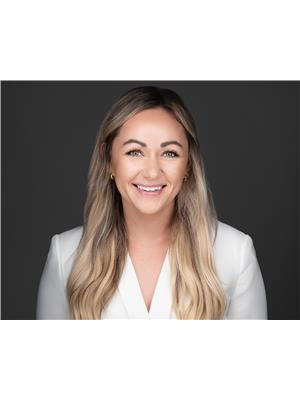
Juliana Harstone
www.teamthompson.com/
https://www.instagram.com/julianaharstone.realestate/

160 - 21 Lakeshore Drive West
Penticton, British Columbia V2A 7M5
(778) 476-7778
(778) 476-7776
www.chamberlainpropertygroup.ca/
$335,000Maintenance, Reserve Fund Contributions, Insurance, Ground Maintenance, Property Management, Other, See Remarks, Sewer, Waste Removal, Water
$495.83 Monthly
Maintenance, Reserve Fund Contributions, Insurance, Ground Maintenance, Property Management, Other, See Remarks, Sewer, Waste Removal, Water
$495.83 MonthlyThis tastefully renovated 2-bedroom, 2-bathroom condo offers 1,271 sq. ft. of comfortable, move-in-ready living space. Recent updates include new windows, flooring throughout, a modern kitchen with soft-close cabinetry, updated countertops in both bathrooms, newer comfort-height toilets, and an accessible walk-in shower in the ensuite. The home also features new energy-efficient baseboard heaters and two new wall-mounted A/C units for year-round comfort. Enjoy the convenience of covered parking under your carport, additional surface parking, and RV parking (subject to availability). A standout feature is the spacious powered storage room located behind the carport — ideal for a workshop or hobby space, complete with built-in shelving. Built by respected local builder Ted Ostrey, this 55+ pet-free community is known for its quality construction and quiet setting. Conveniently located close to shopping, public transit, and other amenities. Quick possession is available — just move in and relax! (Some photos have been virtually staged. The unit is currently vacant and does not include any furniture.) (id:26472)
Property Details
| MLS® Number | 10365925 |
| Property Type | Single Family |
| Neigbourhood | Main South |
| Community Name | Graystone Terrace |
| Community Features | Pets Not Allowed, Seniors Oriented |
| Parking Space Total | 1 |
| Storage Type | Storage, Locker |
Building
| Bathroom Total | 2 |
| Bedrooms Total | 2 |
| Appliances | Refrigerator, Dishwasher, Range - Electric, Washer & Dryer |
| Constructed Date | 1988 |
| Cooling Type | Wall Unit |
| Heating Fuel | Electric |
| Heating Type | Baseboard Heaters |
| Roof Material | Tar & Gravel |
| Roof Style | Unknown |
| Stories Total | 1 |
| Size Interior | 1271 Sqft |
| Type | Apartment |
| Utility Water | Municipal Water |
Parking
| Additional Parking | |
| Covered | |
| R V |
Land
| Acreage | No |
| Sewer | Municipal Sewage System |
| Size Total Text | Under 1 Acre |
| Zoning Type | Unknown |
Rooms
| Level | Type | Length | Width | Dimensions |
|---|---|---|---|---|
| Main Level | Bedroom | 16'5'' x 10'6'' | ||
| Main Level | Primary Bedroom | 23'10'' x 11'9'' | ||
| Main Level | 3pc Ensuite Bath | Measurements not available | ||
| Main Level | 4pc Bathroom | Measurements not available | ||
| Main Level | Dining Room | 10'6'' x 9'11'' | ||
| Main Level | Kitchen | 9'11'' x 13'4'' | ||
| Main Level | Living Room | 20'4'' x 13'10'' | ||
| Main Level | Foyer | 9'1'' x 4'10'' |
https://www.realtor.ca/real-estate/29023939/262-kinney-avenue-unit-104-penticton-main-south


