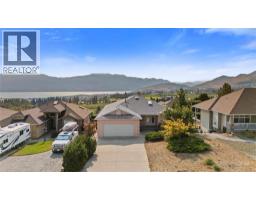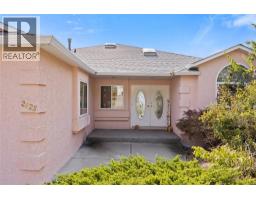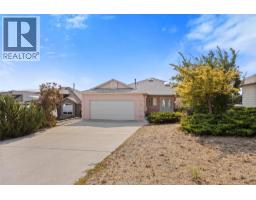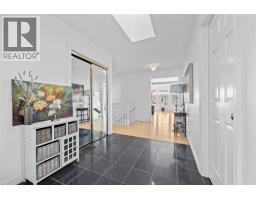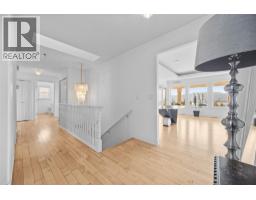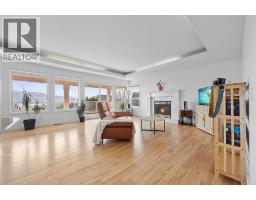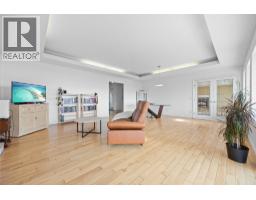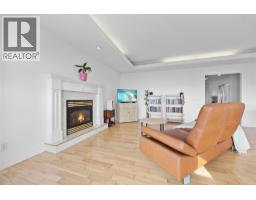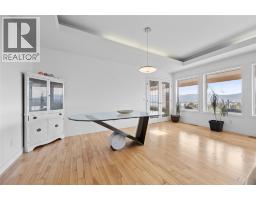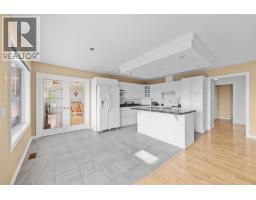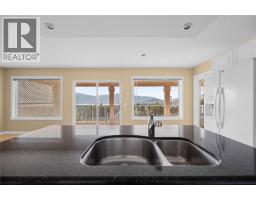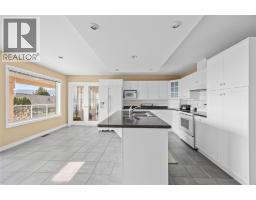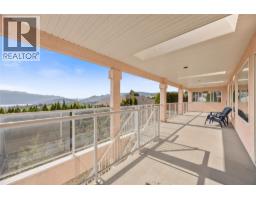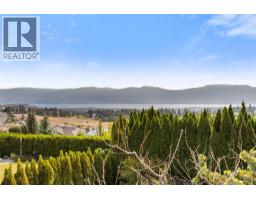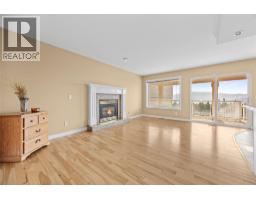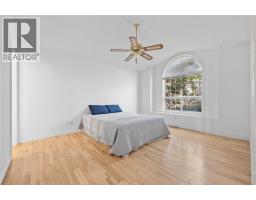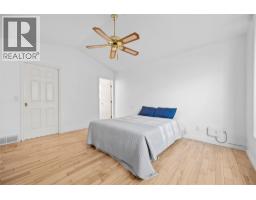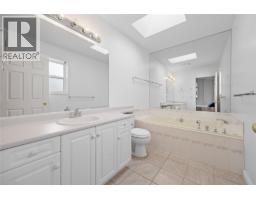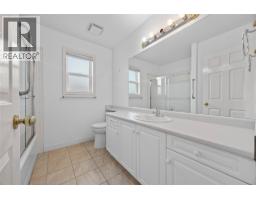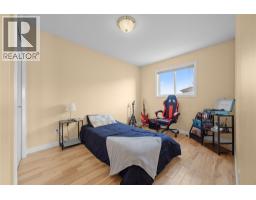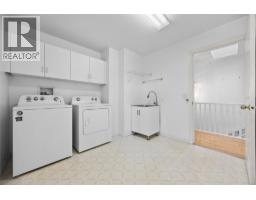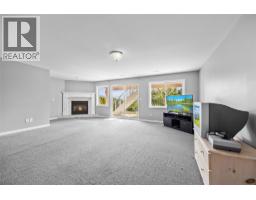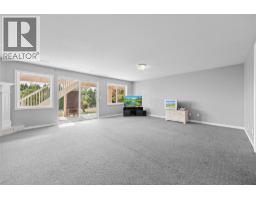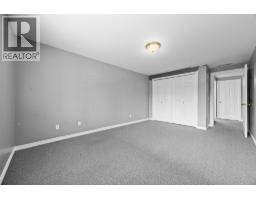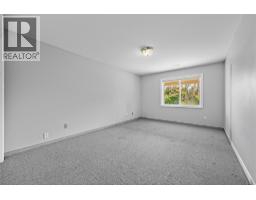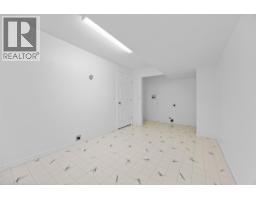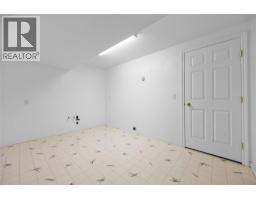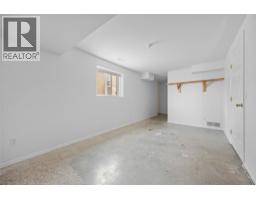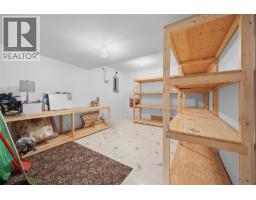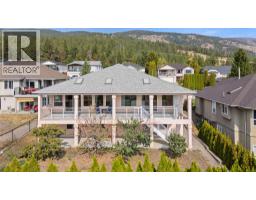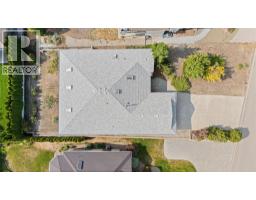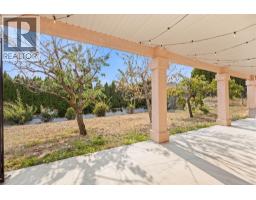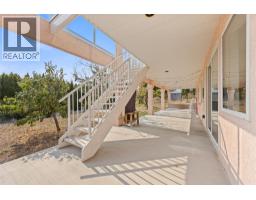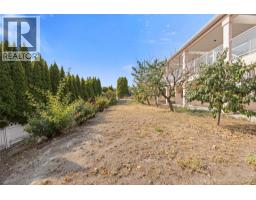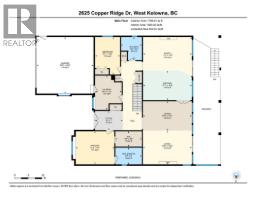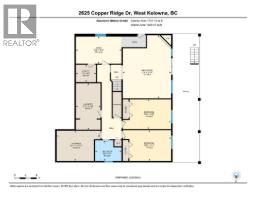2625 Copper Ridge Drive, West Kelowna, British Columbia V4T 2M8 (28948164)
2625 Copper Ridge Drive West Kelowna, British Columbia V4T 2M8
Interested?
Contact us for more information

Lindsay Kellosalmi

100 - 1553 Harvey Avenue
Kelowna, British Columbia V1Y 6G1
(250) 717-5000
(250) 861-8462
$880,000
Positioned to capture sweeping views of Okanagan Lake, this 4-bedroom, 3-bathroom home offers generous living space and incredible flexibility for the next chapter of its story. The lower level presents an opportunity to create a suite, ideal for multigenerational living or added income, while the backyard—with its variety of fruit trees—invites you to enjoy the simple pleasures of Okanagan living. Set in a family-friendly neighbourhood close to schools, shopping, and recreation, the location balances convenience with community. This property is a blank canvas for those with vision. Bring your ideas, roll up your sleeves, and transform this house into a home perfectly tailored to your lifestyle. (id:26472)
Property Details
| MLS® Number | 10363860 |
| Property Type | Single Family |
| Neigbourhood | Smith Creek |
| Amenities Near By | Recreation, Schools, Shopping |
| Community Features | Family Oriented, Pets Allowed |
| Features | Central Island, Balcony, Jacuzzi Bath-tub |
| Parking Space Total | 2 |
| View Type | Lake View, Mountain View |
Building
| Bathroom Total | 3 |
| Bedrooms Total | 4 |
| Appliances | Range, Refrigerator, Dishwasher, Dryer, Washer |
| Architectural Style | Ranch |
| Constructed Date | 1997 |
| Construction Style Attachment | Detached |
| Cooling Type | Central Air Conditioning |
| Exterior Finish | Stucco |
| Fireplace Fuel | Gas |
| Fireplace Present | Yes |
| Fireplace Total | 3 |
| Fireplace Type | Unknown |
| Flooring Type | Mixed Flooring |
| Heating Type | Forced Air |
| Roof Material | Unknown |
| Roof Style | Unknown |
| Stories Total | 2 |
| Size Interior | 3319 Sqft |
| Type | House |
| Utility Water | Municipal Water |
Parking
| Additional Parking | |
| Attached Garage | 2 |
Land
| Acreage | No |
| Land Amenities | Recreation, Schools, Shopping |
| Landscape Features | Underground Sprinkler |
| Sewer | Municipal Sewage System |
| Size Irregular | 0.17 |
| Size Total | 0.17 Ac|under 1 Acre |
| Size Total Text | 0.17 Ac|under 1 Acre |
| Zoning Type | Single Family Dwelling |
Rooms
| Level | Type | Length | Width | Dimensions |
|---|---|---|---|---|
| Lower Level | Dining Nook | 16'6'' x 9'10'' | ||
| Lower Level | Utility Room | 7'3'' x 6'4'' | ||
| Lower Level | Laundry Room | 8'11'' x 16'9'' | ||
| Lower Level | Storage | 15'11'' x 10'11'' | ||
| Lower Level | Full Bathroom | 9'6'' x 7'5'' | ||
| Lower Level | Bedroom | 17'5'' x 11'1'' | ||
| Lower Level | Bedroom | 17'5'' x 10'9'' | ||
| Lower Level | Recreation Room | 17'5'' x 22'10'' | ||
| Main Level | Full Bathroom | 7'6'' x 8'4'' | ||
| Main Level | Bedroom | 9'1'' x 13'6'' | ||
| Main Level | Foyer | 10' x 7' | ||
| Main Level | Laundry Room | 9'8'' x 12'5'' | ||
| Main Level | Full Ensuite Bathroom | 9'7'' x 6' | ||
| Main Level | Primary Bedroom | 14' x 11'11'' | ||
| Main Level | Dining Room | 17'8'' x 10'7'' | ||
| Main Level | Family Room | 17'7'' x 14'7'' | ||
| Main Level | Living Room | 17'8'' x 12'2'' | ||
| Main Level | Kitchen | 17'7'' x 10'8'' |
https://www.realtor.ca/real-estate/28948164/2625-copper-ridge-drive-west-kelowna-smith-creek


