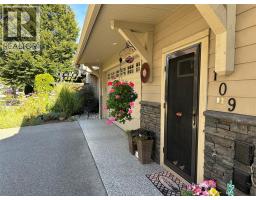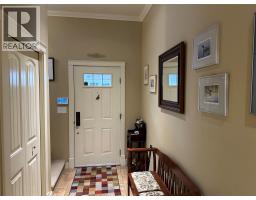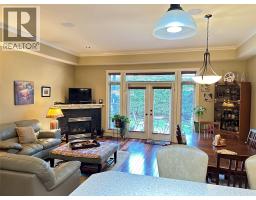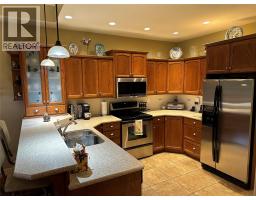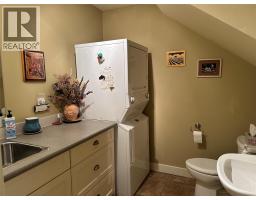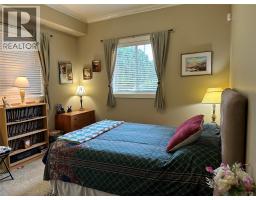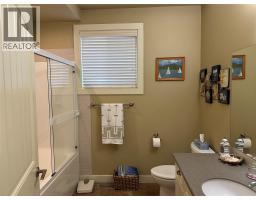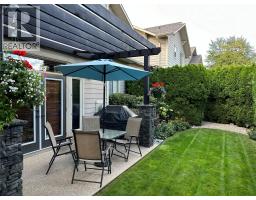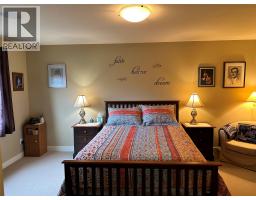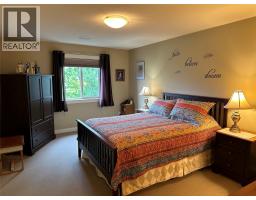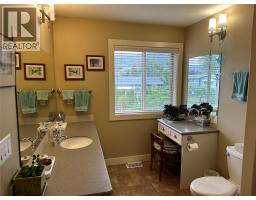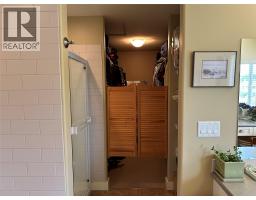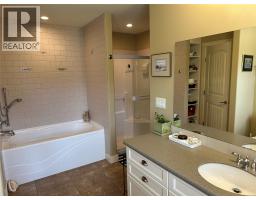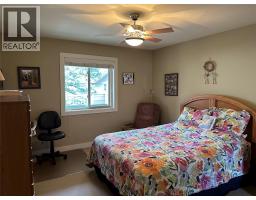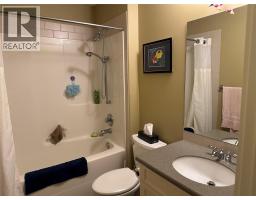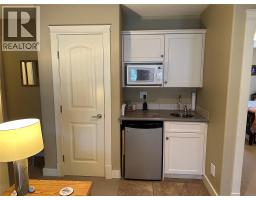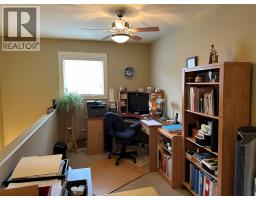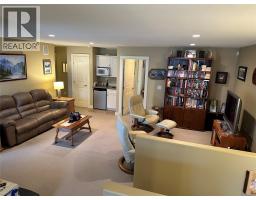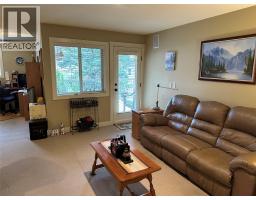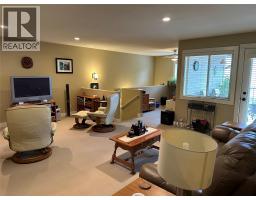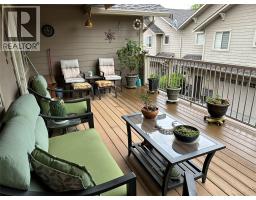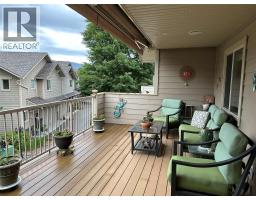2629 Cornwall Drive Unit# 109, Penticton, British Columbia V2A 6J3 (28890873)
2629 Cornwall Drive Unit# 109 Penticton, British Columbia V2A 6J3
Interested?
Contact us for more information
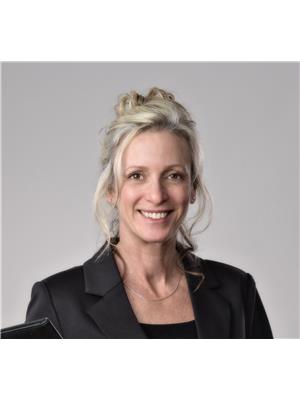
Tricia Radcliffe

645 Main Street
Penticton, British Columbia V2A 5C9
(833) 817-6506
(866) 263-9200
www.exprealty.ca/
Mike Wood

645 Main Street
Penticton, British Columbia V2A 5C9
(833) 817-6506
(866) 263-9200
www.exprealty.ca/
$710,000Maintenance, Reserve Fund Contributions, Ground Maintenance, Property Management, Other, See Remarks
$531.49 Monthly
Maintenance, Reserve Fund Contributions, Ground Maintenance, Property Management, Other, See Remarks
$531.49 MonthlyBeautifully Appointed End-Unit Townhome This spacious and thoughtfully designed end-unit townhome, part of an intimate 3-unit building, offers style, comfort, and convenience at every turn. The main level features a stunning designer kitchen complete with stainless steel appliances, under-mount sink, and solid-surface counters. Hardwood and tile floors flow seamlessly into the open living and dining areas, highlighted by 10’ ceilings, a cozy gas fireplace, and double French doors that open onto your private patio and lush garden. A primary bedroom, full bath, powder room, and laundry are also located on this level, providing the ease of single-level living. Upstairs, discover a versatile reception room with a built-in wet bar, mini fridge, and microwave, designed in a comfortable theatre-style and wired for surround sound. An adjoining office nook and a large covered patio make this a space you’ll use year-round. The second primary bedroom is a true retreat, featuring a spa-inspired ensuite with a makeup vanity, deep soaker tub, separate shower, and walk-in closet. A third bedroom and full bath offer flexibility for guests or family. Additional highlights include: a brand-new gas furnace with summer cooling, monitored intrusion and fire alarms, phantom screens on all doors, custom window treatments, a security-screened front door, double garage, 4' crawl space, built-in vacuum, and more. Don’t wait—the home you’ve been dreaming of is ready for you! (id:26472)
Property Details
| MLS® Number | 10363619 |
| Property Type | Single Family |
| Neigbourhood | Main South |
| Community Name | The Oxbow |
| Features | Balcony |
| Parking Space Total | 2 |
Building
| Bathroom Total | 4 |
| Bedrooms Total | 3 |
| Constructed Date | 2006 |
| Construction Style Attachment | Attached |
| Cooling Type | Central Air Conditioning |
| Exterior Finish | Other |
| Fire Protection | Controlled Entry, Security System, Smoke Detector Only |
| Fireplace Fuel | Gas |
| Fireplace Present | Yes |
| Fireplace Total | 1 |
| Fireplace Type | Unknown |
| Flooring Type | Carpeted, Hardwood, Tile |
| Half Bath Total | 1 |
| Heating Type | Forced Air, See Remarks |
| Roof Material | Asphalt Shingle |
| Roof Style | Unknown |
| Stories Total | 2 |
| Size Interior | 2155 Sqft |
| Type | Row / Townhouse |
| Utility Water | Municipal Water |
Parking
| Attached Garage | 2 |
Land
| Acreage | No |
| Sewer | Municipal Sewage System |
| Size Total Text | Under 1 Acre |
| Zoning Type | Unknown |
Rooms
| Level | Type | Length | Width | Dimensions |
|---|---|---|---|---|
| Second Level | Den | 11' x 6' | ||
| Second Level | Bedroom | 13'5'' x 11'5'' | ||
| Second Level | 4pc Ensuite Bath | Measurements not available | ||
| Second Level | 4pc Bathroom | Measurements not available | ||
| Second Level | Primary Bedroom | 17' x 11'5'' | ||
| Second Level | Living Room | 19' x 11'5'' | ||
| Main Level | Laundry Room | 7'5'' x 7'5'' | ||
| Main Level | 2pc Bathroom | Measurements not available | ||
| Main Level | 4pc Ensuite Bath | Measurements not available | ||
| Main Level | Primary Bedroom | 11'5'' x 11' | ||
| Main Level | Living Room | 19' x 16' | ||
| Main Level | Kitchen | 12' x 11' |
https://www.realtor.ca/real-estate/28890873/2629-cornwall-drive-unit-109-penticton-main-south


