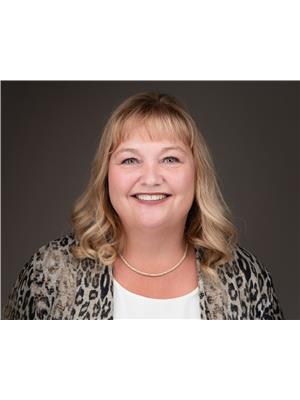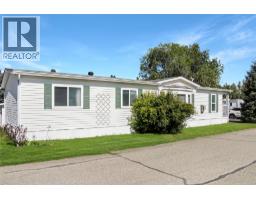263 Hwy 3 Highway Unit# 72, Princeton, British Columbia V0X 1W0 (28766012)
263 Hwy 3 Highway Unit# 72 Princeton, British Columbia V0X 1W0
Interested?
Contact us for more information

Judy Klassen
www.movetoprinceton.ca/
www.facebook.com/judyklassenrealtor
ca.linkedin.com/pub/judy-klassen/12/145/79
https://twitter.com/#!/judyklassen

224 Bridge St, Po Box 880
Princeton, British Columbia V0X 1W0
(250) 295-6977
(888) 493-6163
$350,000Maintenance, Pad Rental
$487 Monthly
Maintenance, Pad Rental
$487 MonthlySpacious 2 Bedroom + Office Double Wide in Pines Mobile Home Park, Welcome to this well-maintained double wide mobile home located in the highly sought-after Pines Mobile Home Park, set along the scenic Similkameen River. Offering a blend of comfort, functionality, and privacy, this property is an excellent choice for those seeking a relaxed lifestyle in a desirable community. The home features 2 spacious bedrooms plus a dedicated office, newer appliances for modern convenience, energy-efficient heat pump system and on-demand hot water, ample parking, including space for an RV, and 2 outdoor storage sheds. Very private location within the park, it's like an oasis. You'll love the large covered deck for entertaining or just relaxing. With its combination of upgrades, outdoor space, and riverfront location, this home provides both comfort and value. Ideal for year-round living in a peaceful, community-oriented park. (id:26472)
Property Details
| MLS® Number | 10360309 |
| Property Type | Single Family |
| Neigbourhood | Princeton |
| Amenities Near By | Golf Nearby, Park, Recreation, Shopping |
| Community Features | Family Oriented, Rentals Not Allowed |
| Features | Level Lot, Central Island, Jacuzzi Bath-tub |
| View Type | River View, Mountain View |
| Water Front Type | Waterfront On River |
Building
| Bathroom Total | 2 |
| Bedrooms Total | 2 |
| Appliances | Dishwasher, Range - Electric, Hood Fan, Washer & Dryer |
| Constructed Date | 1999 |
| Cooling Type | Heat Pump |
| Fireplace Present | Yes |
| Fireplace Total | 1 |
| Fireplace Type | Free Standing Metal |
| Heating Type | Heat Pump |
| Roof Material | Asphalt Shingle |
| Roof Style | Unknown |
| Stories Total | 1 |
| Size Interior | 1439 Sqft |
| Type | Manufactured Home |
| Utility Water | Municipal Water |
Parking
| Oversize | |
| R V |
Land
| Access Type | Easy Access |
| Acreage | No |
| Land Amenities | Golf Nearby, Park, Recreation, Shopping |
| Landscape Features | Landscaped, Level, Underground Sprinkler |
| Sewer | Municipal Sewage System |
| Size Total Text | Under 1 Acre |
| Zoning Type | Unknown |
Rooms
| Level | Type | Length | Width | Dimensions |
|---|---|---|---|---|
| Main Level | 4pc Ensuite Bath | Measurements not available | ||
| Main Level | Primary Bedroom | 11'10'' x 13'6'' | ||
| Main Level | Full Bathroom | Measurements not available | ||
| Main Level | Bedroom | 9'11'' x 11'1'' | ||
| Main Level | Office | 9'2'' x 10'7'' | ||
| Main Level | Dining Room | 9'6'' x 12'5'' | ||
| Main Level | Living Room | 17' x 19'1'' | ||
| Main Level | Laundry Room | 5'4'' x 9'11'' | ||
| Main Level | Foyer | 7'4'' x 10'3'' | ||
| Main Level | Dining Nook | 12'5'' x 8'1'' | ||
| Main Level | Kitchen | 12'5'' x 11'2'' |
https://www.realtor.ca/real-estate/28766012/263-hwy-3-highway-unit-72-princeton-princeton
























































