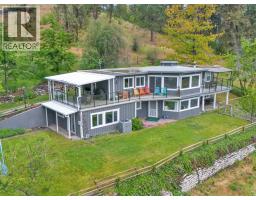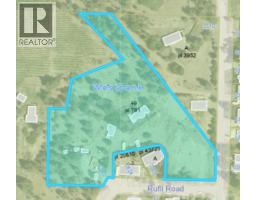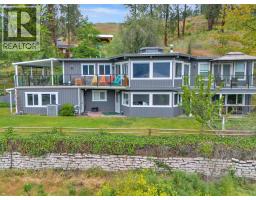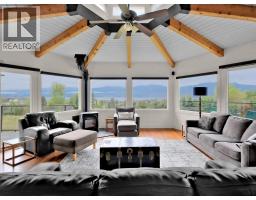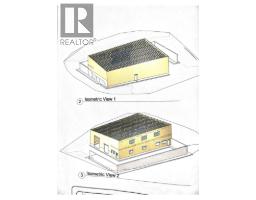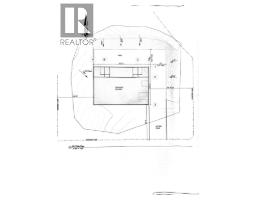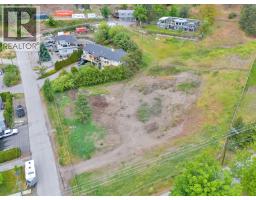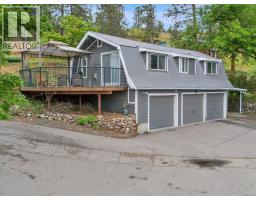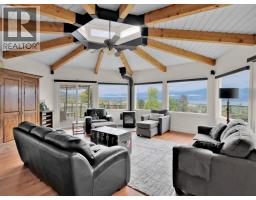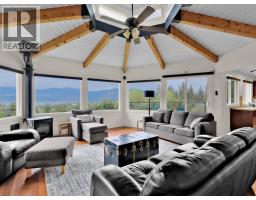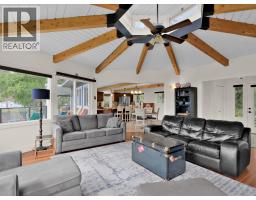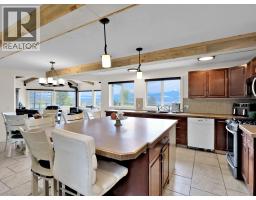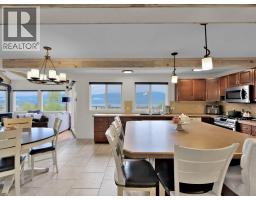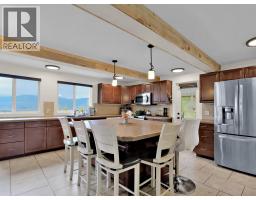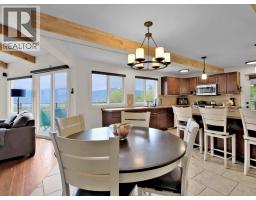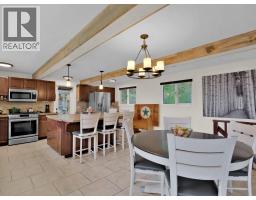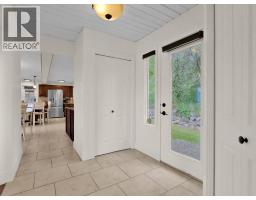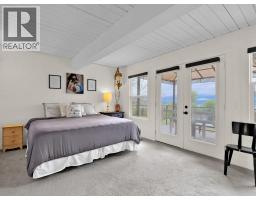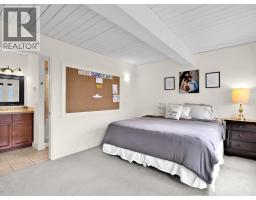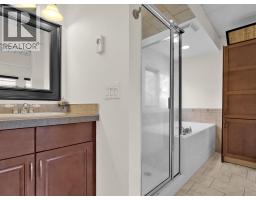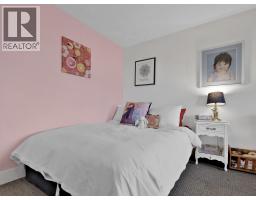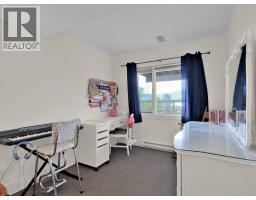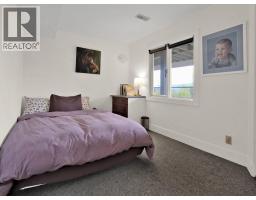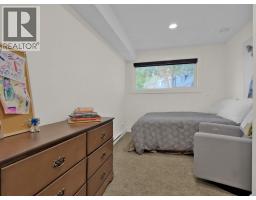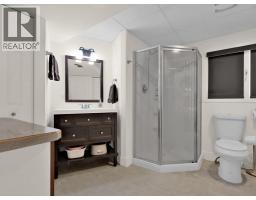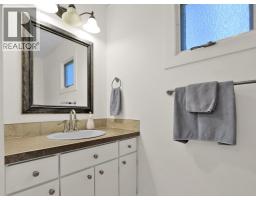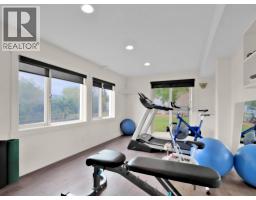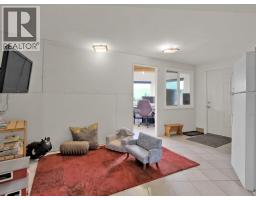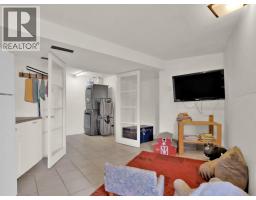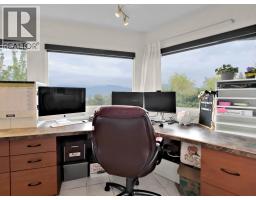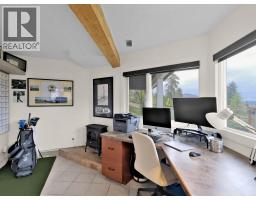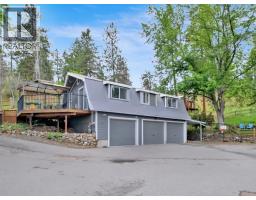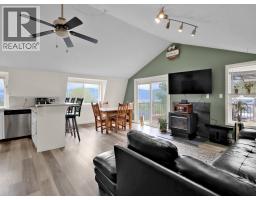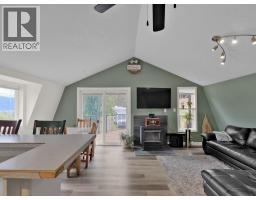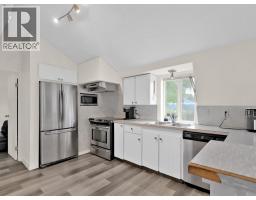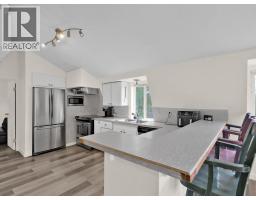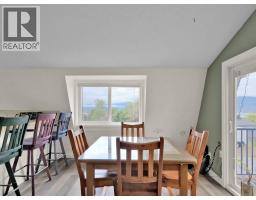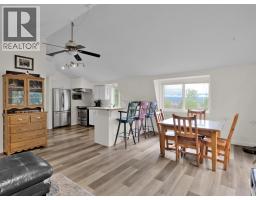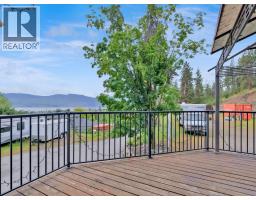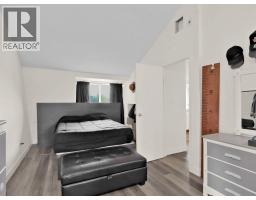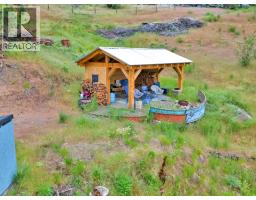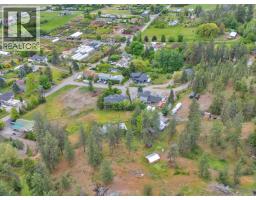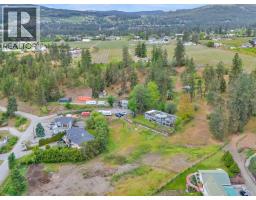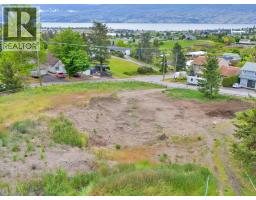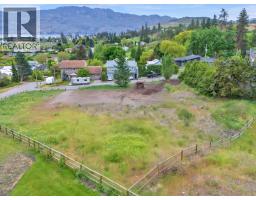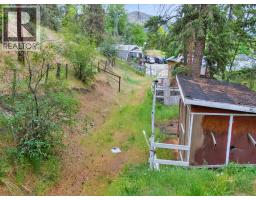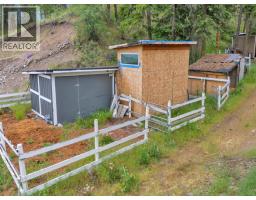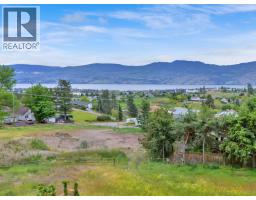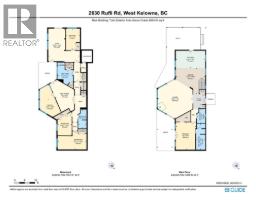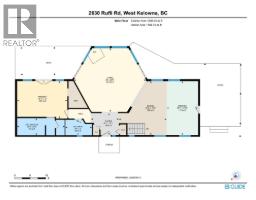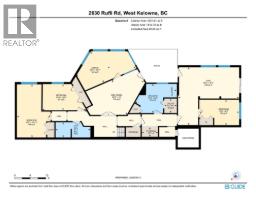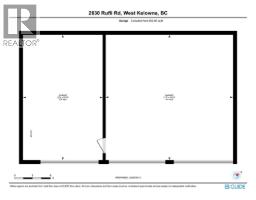2630 Rufli Road, West Kelowna, British Columbia V4T 1R3 (28919795)
2630 Rufli Road West Kelowna, British Columbia V4T 1R3
Interested?
Contact us for more information
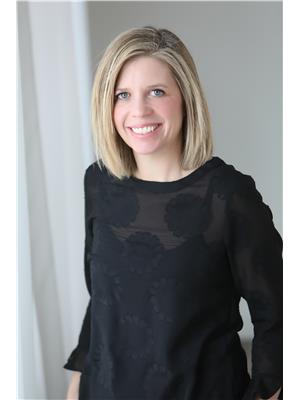
Sarah Lindsay
Personal Real Estate Corporation

#1 - 1890 Cooper Road
Kelowna, British Columbia V1Y 8B7
(250) 860-1100
(250) 860-0595
royallepagekelowna.com/
$1,900,000
Plans in place for a 55' x 80' shop. Ideal for agricultural use, storage, or a home-based business. Lots of parking for large equipment. Just minutes from schools, recreation and shopping, yet set in the ""country"", this property offers breathtaking views with endless possibilities for your business venture or dream lifestyle. ALR designation allows for a variety of permitted uses including farming, greenhouses, nurseries, agri-tourism, equestrian activities and more. A triple car garage plus ample parking ensure convenience for residents and guests. Discover the perfect blend of space, location, and potential with this rare 5.45-acre parcel. A rare find in an unbeatable location (id:26472)
Property Details
| MLS® Number | 10364189 |
| Property Type | Single Family |
| Neigbourhood | Westbank Centre |
| Features | Balcony |
| Parking Space Total | 3 |
| Storage Type | Storage Shed |
| View Type | City View, Lake View, Mountain View, Valley View, View Of Water |
Building
| Bathroom Total | 4 |
| Bedrooms Total | 4 |
| Architectural Style | Ranch |
| Basement Type | Full |
| Constructed Date | 1973 |
| Construction Style Attachment | Detached |
| Cooling Type | Central Air Conditioning |
| Fireplace Fuel | Gas |
| Fireplace Present | Yes |
| Fireplace Total | 2 |
| Fireplace Type | Unknown |
| Half Bath Total | 1 |
| Heating Type | Forced Air |
| Stories Total | 2 |
| Size Interior | 3397 Sqft |
| Type | House |
| Utility Water | Municipal Water |
Parking
| Additional Parking | |
| Detached Garage | 3 |
Land
| Acreage | Yes |
| Fence Type | Fence |
| Sewer | Septic Tank |
| Size Irregular | 5.45 |
| Size Total | 5.45 Ac|5 - 10 Acres |
| Size Total Text | 5.45 Ac|5 - 10 Acres |
Rooms
| Level | Type | Length | Width | Dimensions |
|---|---|---|---|---|
| Basement | Other | 5'4'' x 6'6'' | ||
| Basement | Other | 7'6'' x 10'1'' | ||
| Lower Level | Utility Room | 4'7'' x 4' | ||
| Lower Level | Storage | 3' x 5'2'' | ||
| Lower Level | Recreation Room | 12' x 20'4'' | ||
| Lower Level | Office | 10'7'' x 18'7'' | ||
| Lower Level | Gym | 18'5'' x 13'10'' | ||
| Lower Level | Bedroom | 8'5'' x 12'10'' | ||
| Lower Level | Bedroom | 16'11'' x 10'9'' | ||
| Lower Level | Bedroom | 8'2'' x 12'8'' | ||
| Lower Level | 4pc Bathroom | 4'10'' x 11'1'' | ||
| Lower Level | 3pc Bathroom | 9'3'' x 13'2'' | ||
| Main Level | Primary Bedroom | 12' x 16'1'' | ||
| Main Level | Living Room | 20'5'' x 23' | ||
| Main Level | Kitchen | 17'3'' x 10'1'' | ||
| Main Level | Foyer | 7'1'' x 8'11'' | ||
| Main Level | Dining Room | 17'3'' x 15'3'' | ||
| Main Level | 4pc Ensuite Bath | 15'3'' x 5'6'' | ||
| Main Level | 2pc Bathroom | 5' x 8'7'' |
https://www.realtor.ca/real-estate/28919795/2630-rufli-road-west-kelowna-westbank-centre


