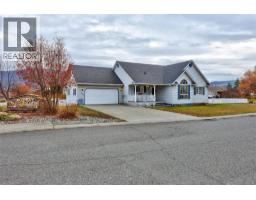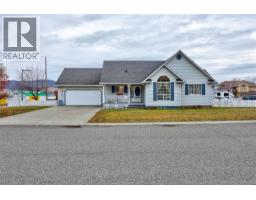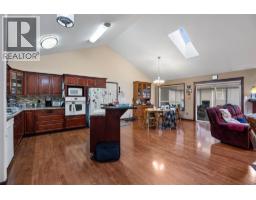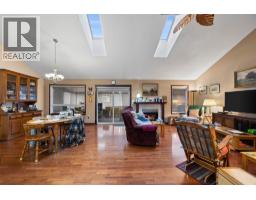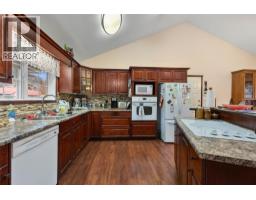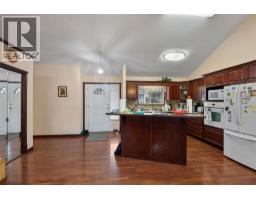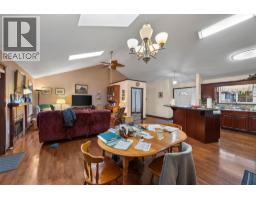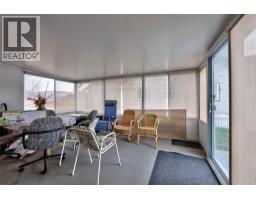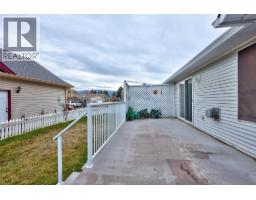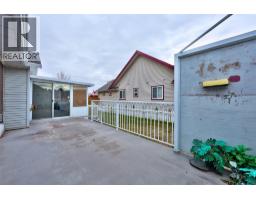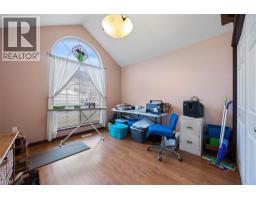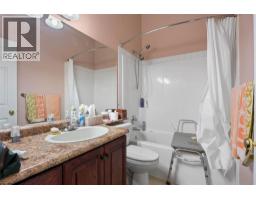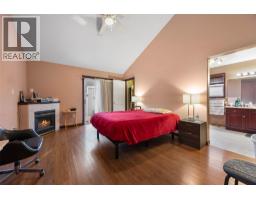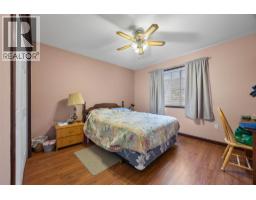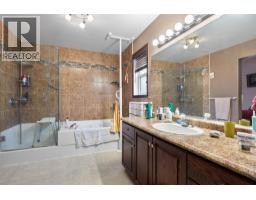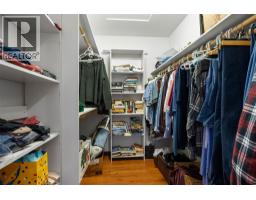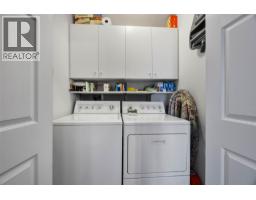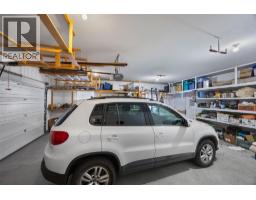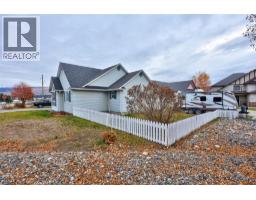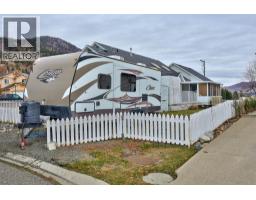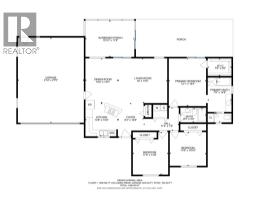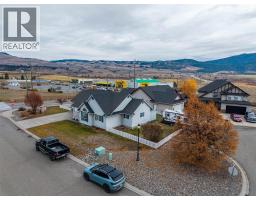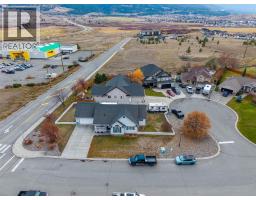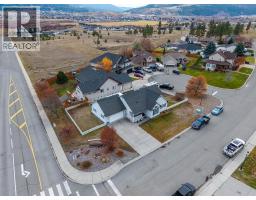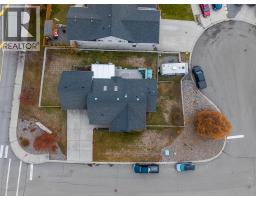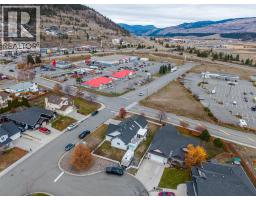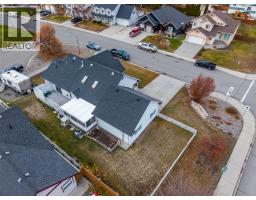2698 Forksdale Court, Merritt, British Columbia V1K 1P8 (29115126)
2698 Forksdale Court Merritt, British Columbia V1K 1P8
Interested?
Contact us for more information
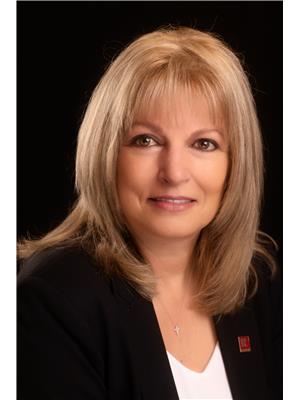
Claudette Edenoste

3499 Voght Street
Merritt, British Columbia V1K 1C6
(250) 378-6181
(250) 378-6184
$599,000
Welcome to this charming and thoughtfully designed 3 bedroom 2 bathroom rancher, perfect for easy living or retirement. This property offers a comfortable, accessible layout with an inviting open concept. Enjoy evenings by the gas fireplaces or relax during summer months in the enclosed sunroom that leads out to a lovely sundeck. The kitchen is equipped with nice cabinetry, a generous center island, and plenty of workspace for cooking and hosting. The main bedroom includes its own private ensuite. Additional highlights include double-car garage and central air, ensuring year-round comfort. Situated on a corner lot in one of Merritt's best neighbourhoods home offers excellent accessibility. You're just minutes away from coffee shops, grocery stores, and everyday conveniences, making this the perfect blend of comfort and location. (id:26472)
Property Details
| MLS® Number | 10369505 |
| Property Type | Single Family |
| Neigbourhood | Merritt |
| Parking Space Total | 2 |
Building
| Bathroom Total | 2 |
| Bedrooms Total | 3 |
| Architectural Style | Ranch |
| Constructed Date | 1997 |
| Construction Style Attachment | Detached |
| Cooling Type | Central Air Conditioning |
| Heating Type | In Floor Heating, Other, See Remarks |
| Stories Total | 1 |
| Size Interior | 1551 Sqft |
| Type | House |
| Utility Water | Municipal Water |
Parking
| Attached Garage | 2 |
Land
| Acreage | No |
| Sewer | Municipal Sewage System |
| Size Irregular | 0.2 |
| Size Total | 0.2 Ac|under 1 Acre |
| Size Total Text | 0.2 Ac|under 1 Acre |
Rooms
| Level | Type | Length | Width | Dimensions |
|---|---|---|---|---|
| Main Level | Bedroom | 11'9'' x 10'10'' | ||
| Main Level | Bedroom | 11'5'' x 13'8'' | ||
| Main Level | Full Bathroom | 8'4'' x 4'9'' | ||
| Main Level | Full Ensuite Bathroom | 7'8'' x 14'6'' | ||
| Main Level | Primary Bedroom | 12'1'' x 15'5'' | ||
| Main Level | Foyer | 8'4'' x 10'8'' | ||
| Main Level | Kitchen | 10'6'' x 10'8'' | ||
| Main Level | Living Room | 16' x 14'5'' | ||
| Main Level | Dining Room | 10'6'' x 14'5'' |
https://www.realtor.ca/real-estate/29115126/2698-forksdale-court-merritt-merritt


