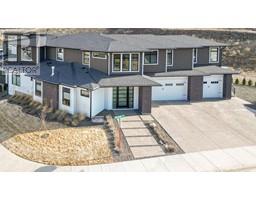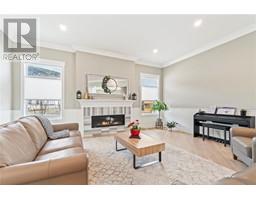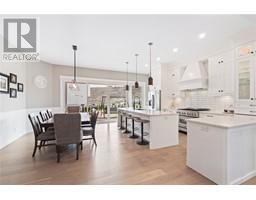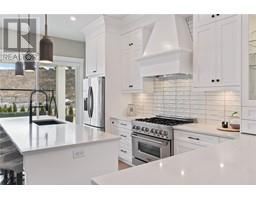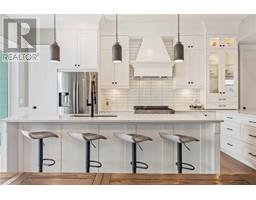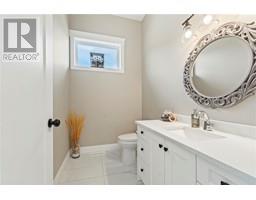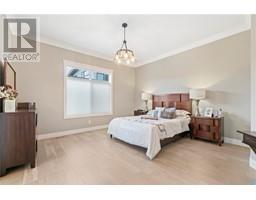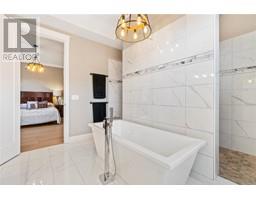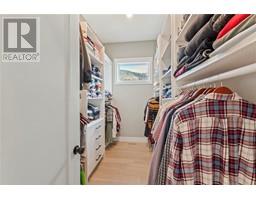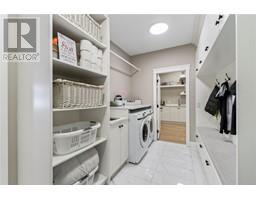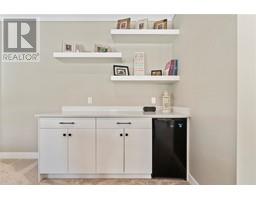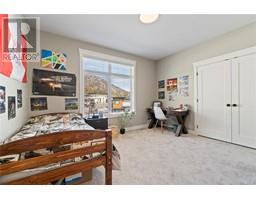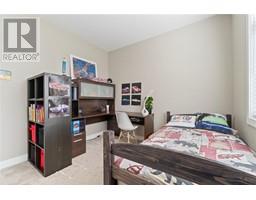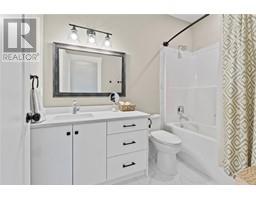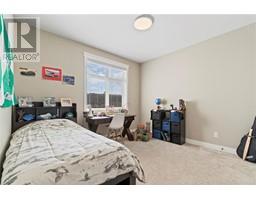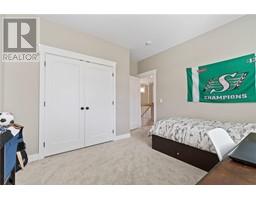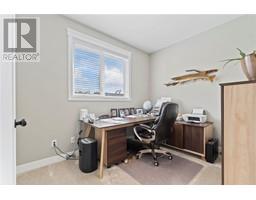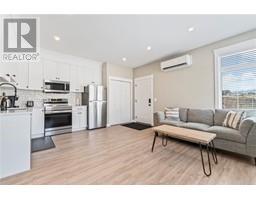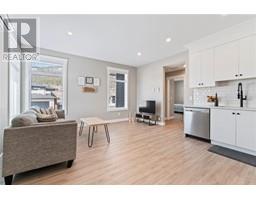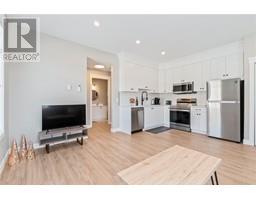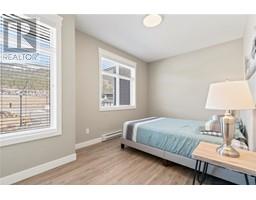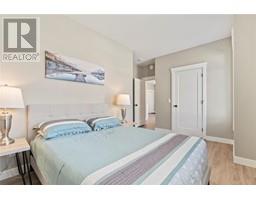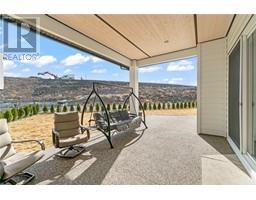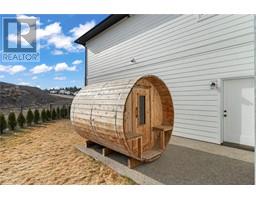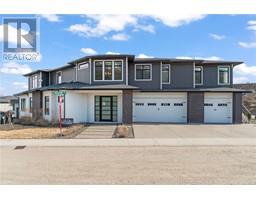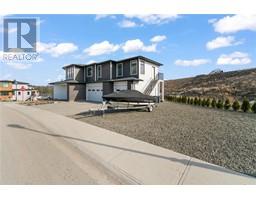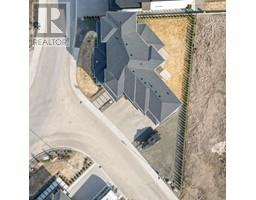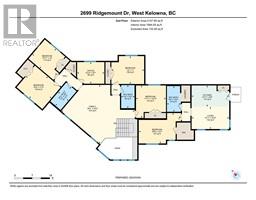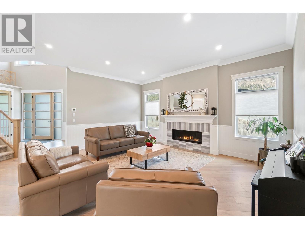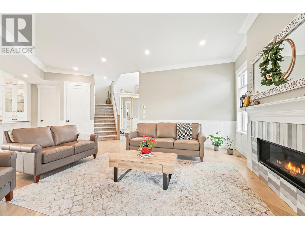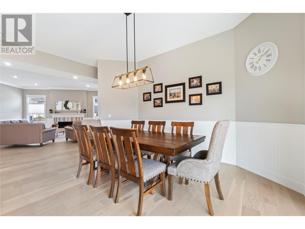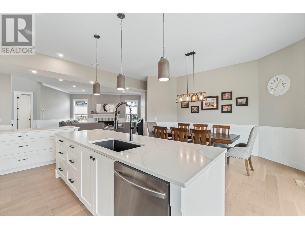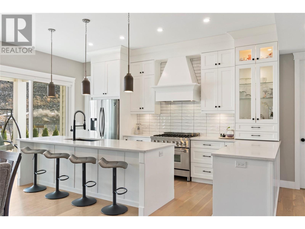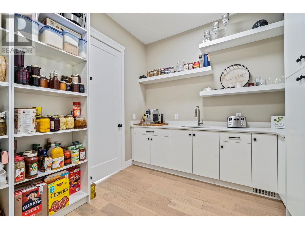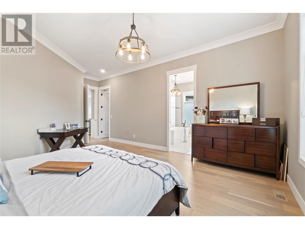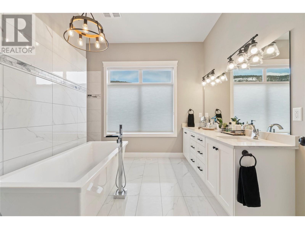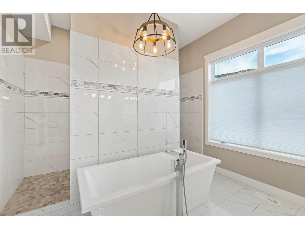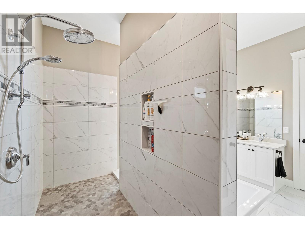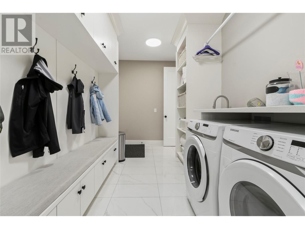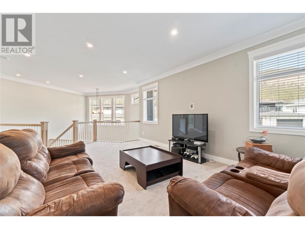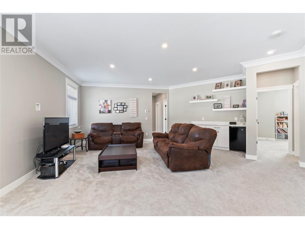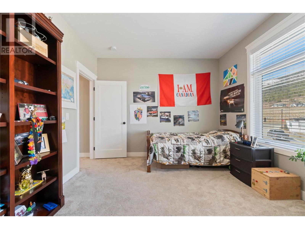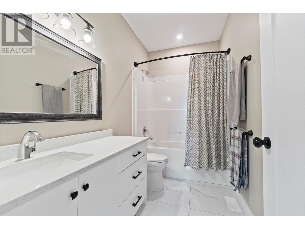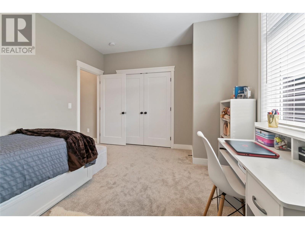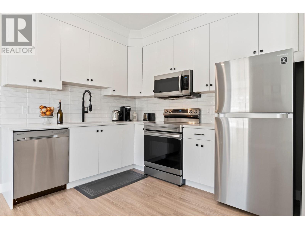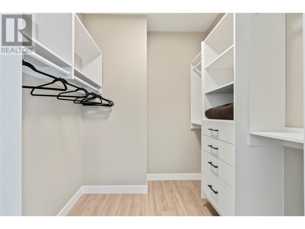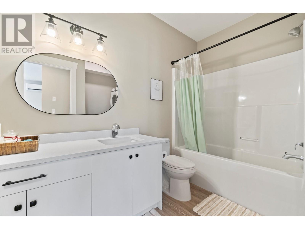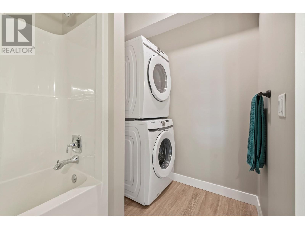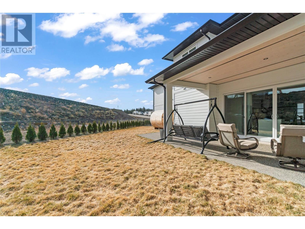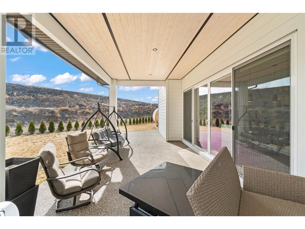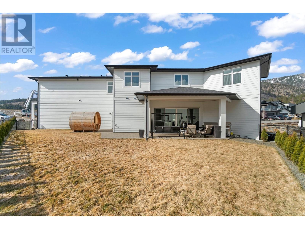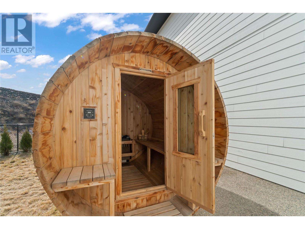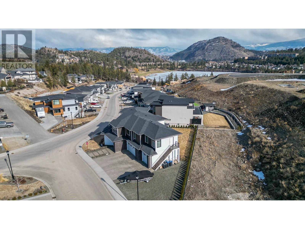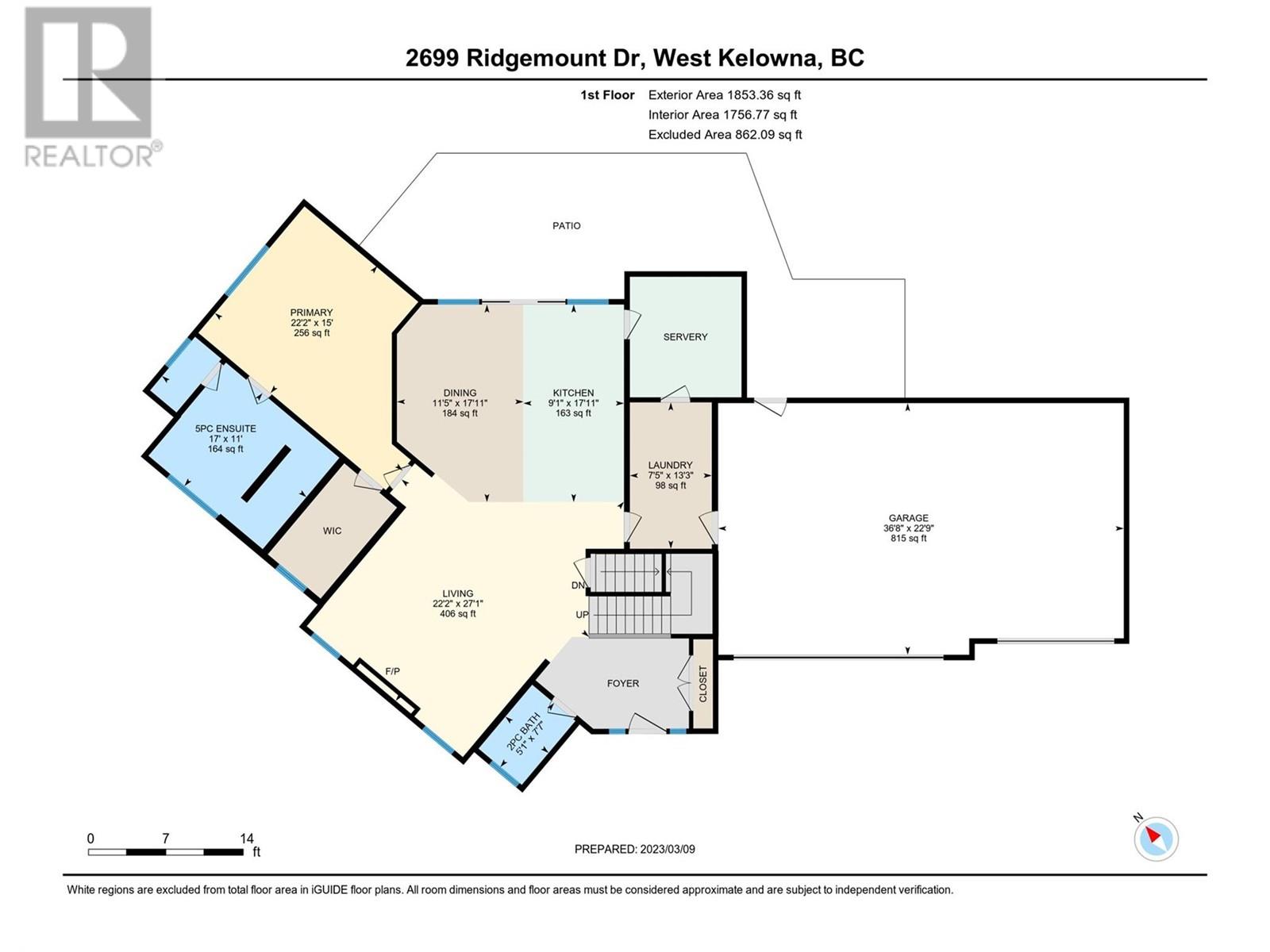2699 Ridgemount Drive, West Kelowna, British Columbia V4T 0E3 (26485311)
2699 Ridgemount Drive West Kelowna, British Columbia V4T 0E3
Interested?
Contact us for more information

Ryan Mayne
www.pwrg.ca/

100 - 1553 Harvey Avenue
Kelowna, British Columbia V1Y 6G1
(250) 717-5000
(250) 861-8462

Scott Mayne
www.pwrg.ca/

100 - 1553 Harvey Avenue
Kelowna, British Columbia V1Y 6G1
(250) 717-5000
(250) 861-8462
$1,599,900
Indulge in the sophistication of this meticulously crafted residence nestled in the heart of Tallus Ridge. Boasting a thoughtfully designed layout, this home caters to family living with 6 bedrooms and 4.5 bathrooms. A unique highlight is the discreet 1-bedroom suite situated above the triple garage, ensuring both privacy and convenience. Upon entering, a modern ambiance welcomes you to the luminous great room, adorned with a tile surround gas fireplace—a perfect setting for hosting gatherings. The chef's kitchen is a culinary haven, featuring a spacious island, abundant roll-out drawers, quartz countertops, a gas range, and a butler's pantry. The adjacent dining area opens to a covered patio, providing a delightful view of the backyard. The main floor primary bedroom exudes luxury with an exquisite ensuite showcasing a custom-tiled shower, soaker tub, double vanity, and a walk-in closet. Ascend to the upper level, where four additional bedrooms, two full bathrooms, a family room, and an office offer versatile spaces for the family. Outside, the fully fenced backyard provides a secure and private retreat. Triple garage and loads of parking adds to the convenience, while nearby walking and hiking trails offer opportunities for outdoor recreation. This residence seamlessly combines elegance and functionality, making it an ideal home for discerning buyers. (id:26472)
Property Details
| MLS® Number | 10303710 |
| Property Type | Single Family |
| Neigbourhood | Shannon Lake |
| Amenities Near By | Golf Nearby, Park, Schools |
| Community Features | Family Oriented |
| Features | Level Lot, Corner Site, Central Island |
| Parking Space Total | 6 |
Building
| Bathroom Total | 5 |
| Bedrooms Total | 6 |
| Basement Type | Crawl Space |
| Constructed Date | 2021 |
| Construction Style Attachment | Detached |
| Cooling Type | Central Air Conditioning, Heat Pump |
| Exterior Finish | Brick, Composite Siding |
| Fireplace Fuel | Gas |
| Fireplace Present | Yes |
| Fireplace Type | Unknown |
| Flooring Type | Carpeted, Hardwood, Tile, Vinyl |
| Half Bath Total | 1 |
| Heating Type | Forced Air, Heat Pump, See Remarks |
| Roof Material | Asphalt Shingle |
| Roof Style | Unknown |
| Stories Total | 2 |
| Size Interior | 3923 Sqft |
| Type | House |
| Utility Water | Municipal Water |
Parking
| See Remarks | |
| Attached Garage | 3 |
Land
| Acreage | No |
| Fence Type | Fence |
| Land Amenities | Golf Nearby, Park, Schools |
| Landscape Features | Landscaped, Level |
| Sewer | Municipal Sewage System |
| Size Irregular | 0.2 |
| Size Total | 0.2 Ac|under 1 Acre |
| Size Total Text | 0.2 Ac|under 1 Acre |
| Zoning Type | Unknown |
Rooms
| Level | Type | Length | Width | Dimensions |
|---|---|---|---|---|
| Second Level | Den | 8'7'' x 10'10'' | ||
| Second Level | 4pc Bathroom | 9'2'' x 5'4'' | ||
| Second Level | 4pc Bathroom | 9'9'' x 5'4'' | ||
| Second Level | Bedroom | 11'3'' x 13'4'' | ||
| Second Level | Bedroom | 11'0'' x 13'0'' | ||
| Second Level | Bedroom | 10'0'' x 12'11'' | ||
| Second Level | Bedroom | 12'10'' x 11'11'' | ||
| Second Level | Family Room | 23'3'' x 29'1'' | ||
| Main Level | Foyer | 12'6'' x 22'10'' | ||
| Main Level | 2pc Bathroom | 7'7'' x 5'1'' | ||
| Main Level | Other | 6'5'' x 10'10'' | ||
| Main Level | 5pc Ensuite Bath | 11'0'' x 17'0'' | ||
| Main Level | Primary Bedroom | 15'0'' x 22'2'' | ||
| Main Level | Laundry Room | 13'3'' x 7'5'' | ||
| Main Level | Pantry | 10'3'' x 11'2'' | ||
| Main Level | Kitchen | 17'11'' x 9'1'' | ||
| Main Level | Dining Room | 17'11'' x 11'5'' | ||
| Main Level | Great Room | 27'1'' x 22'2'' |
https://www.realtor.ca/real-estate/26485311/2699-ridgemount-drive-west-kelowna-shannon-lake


