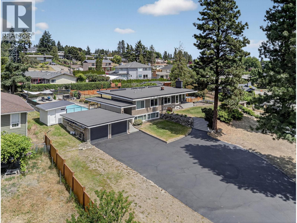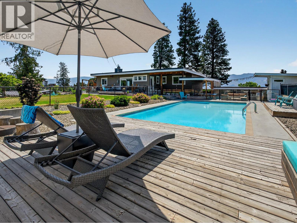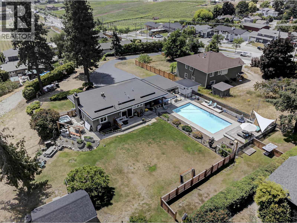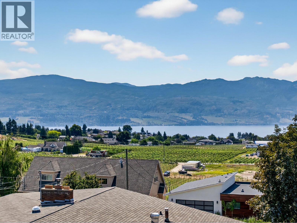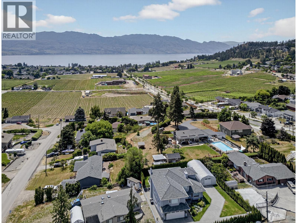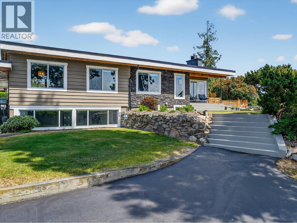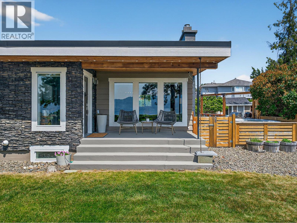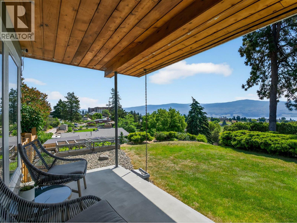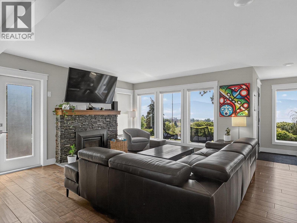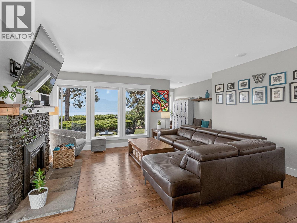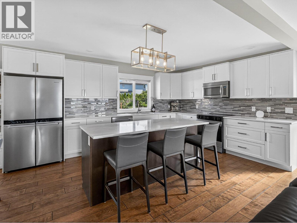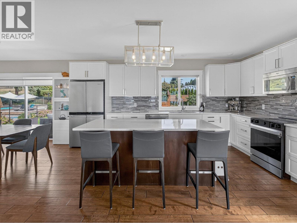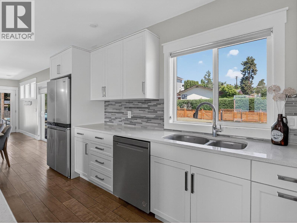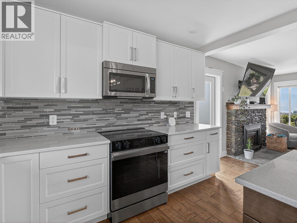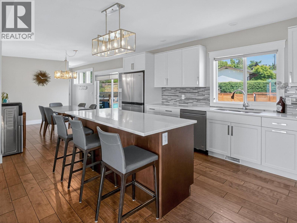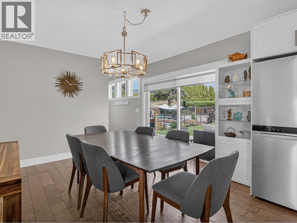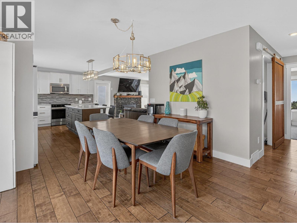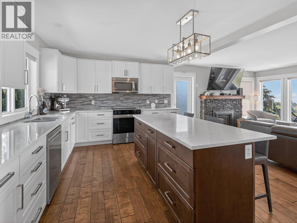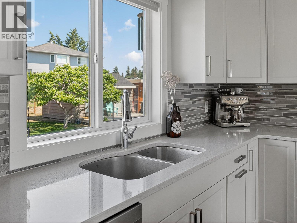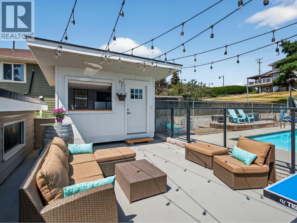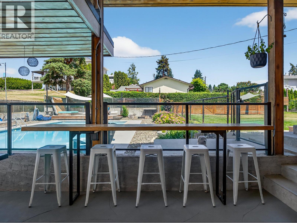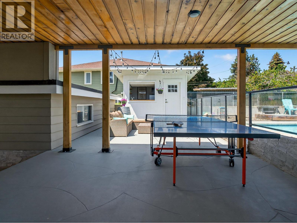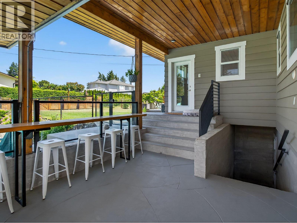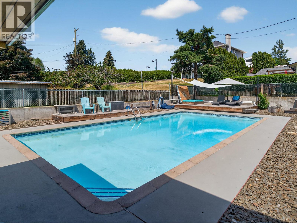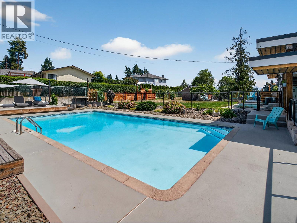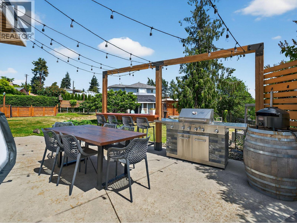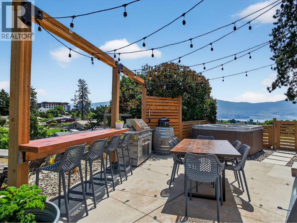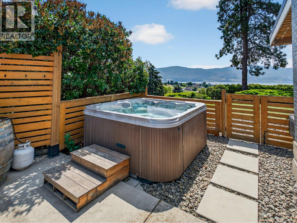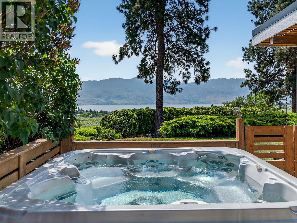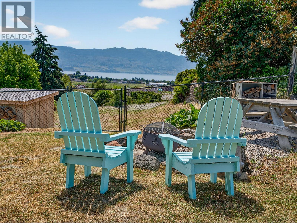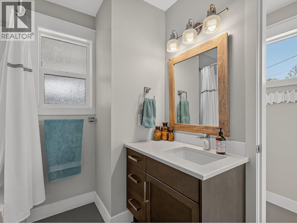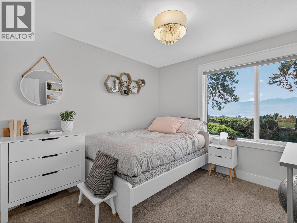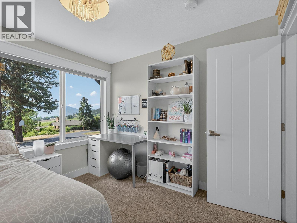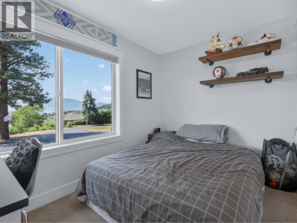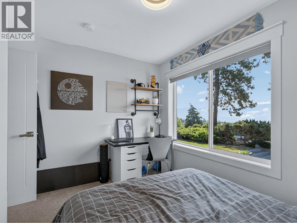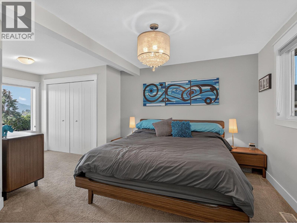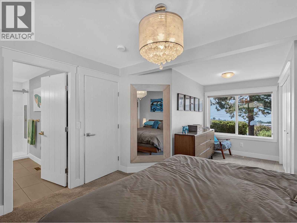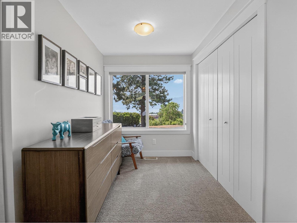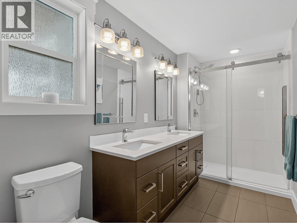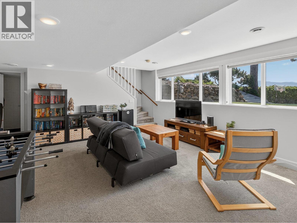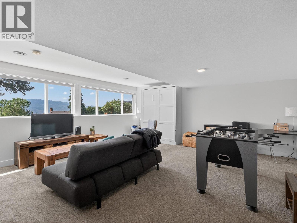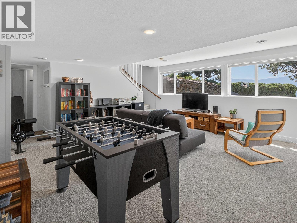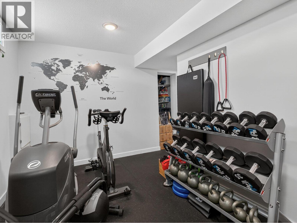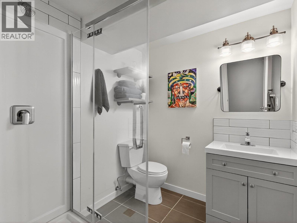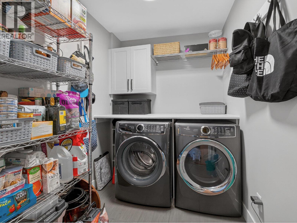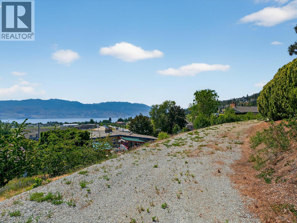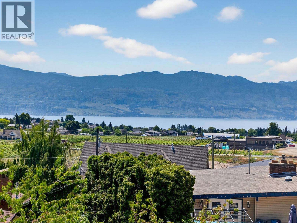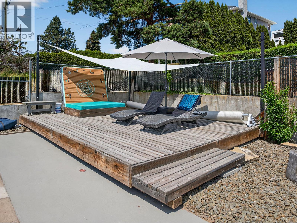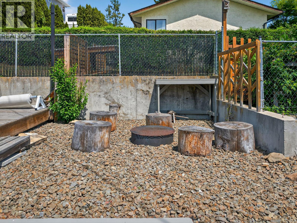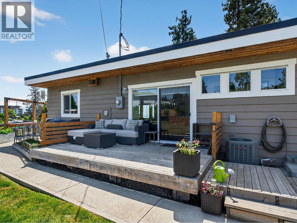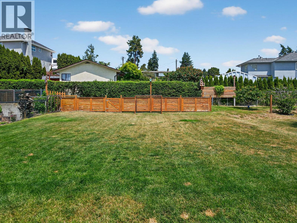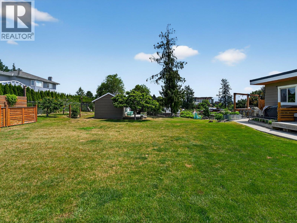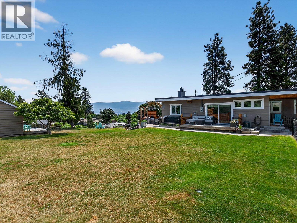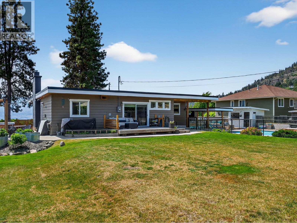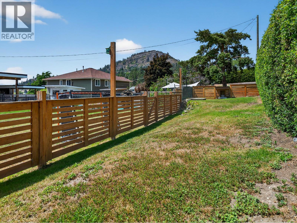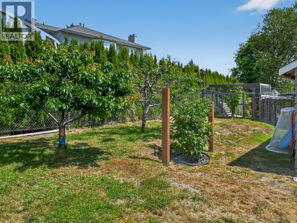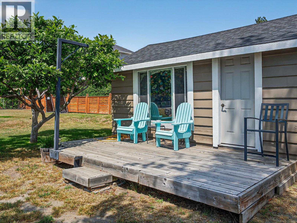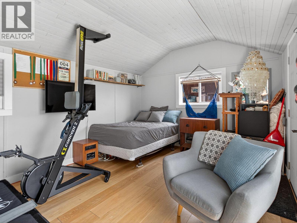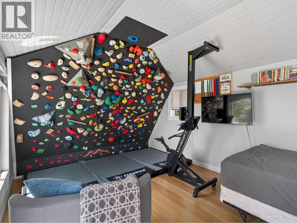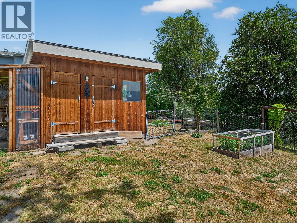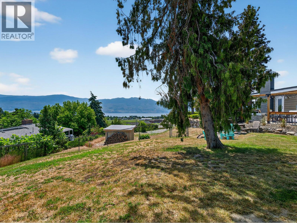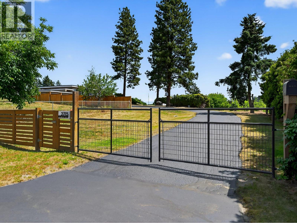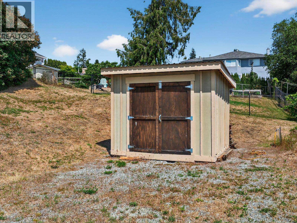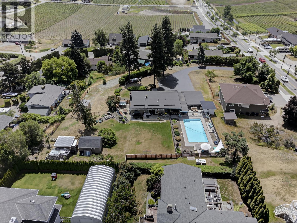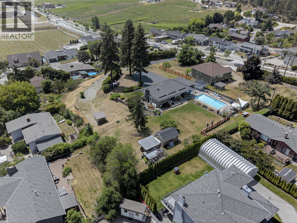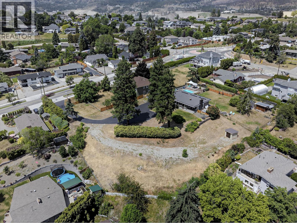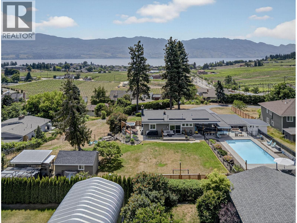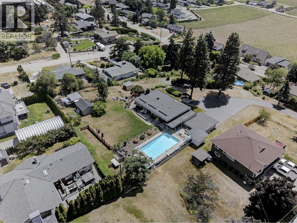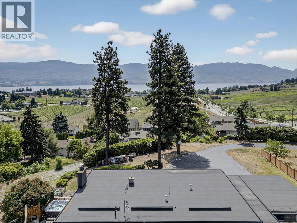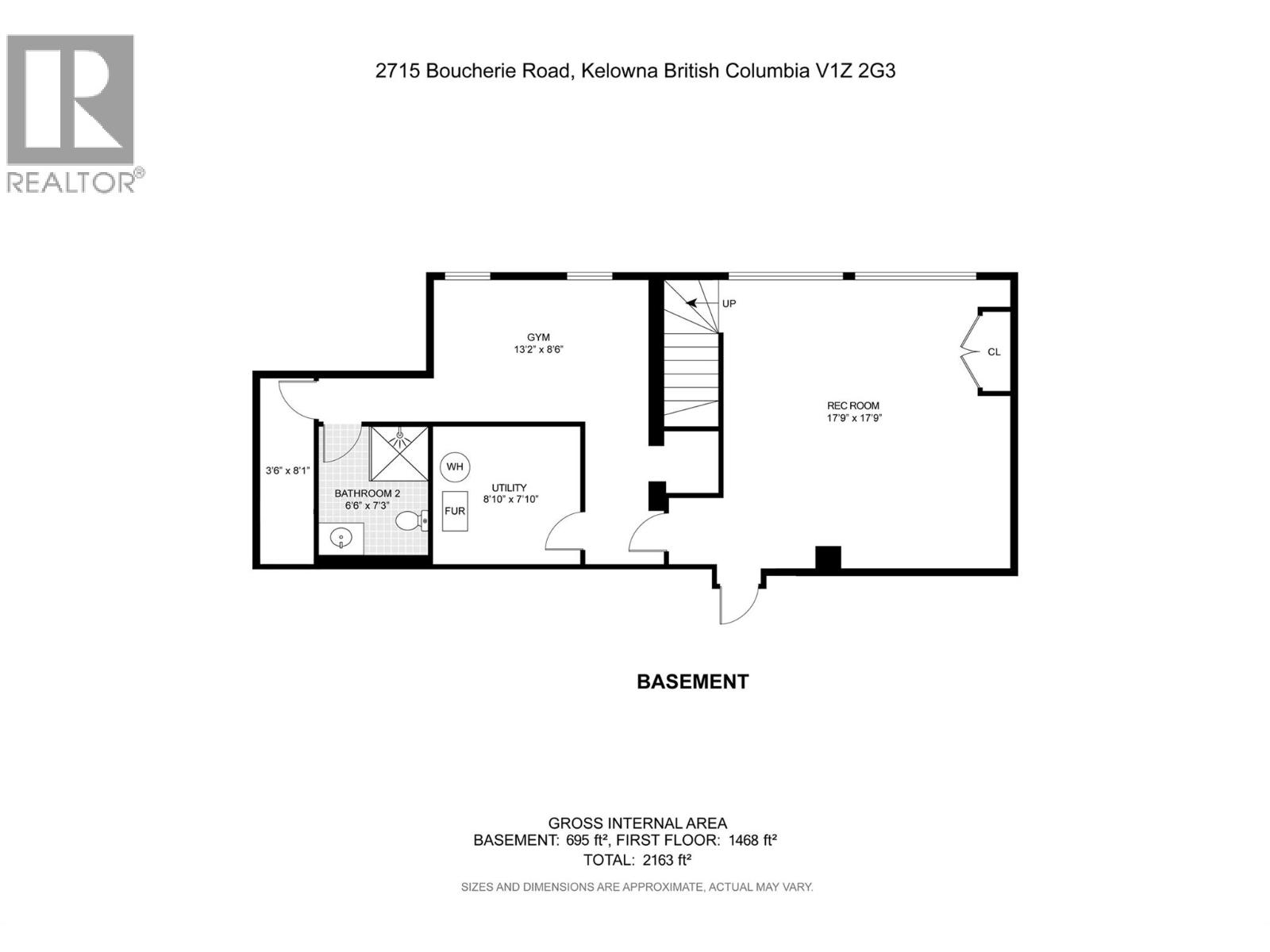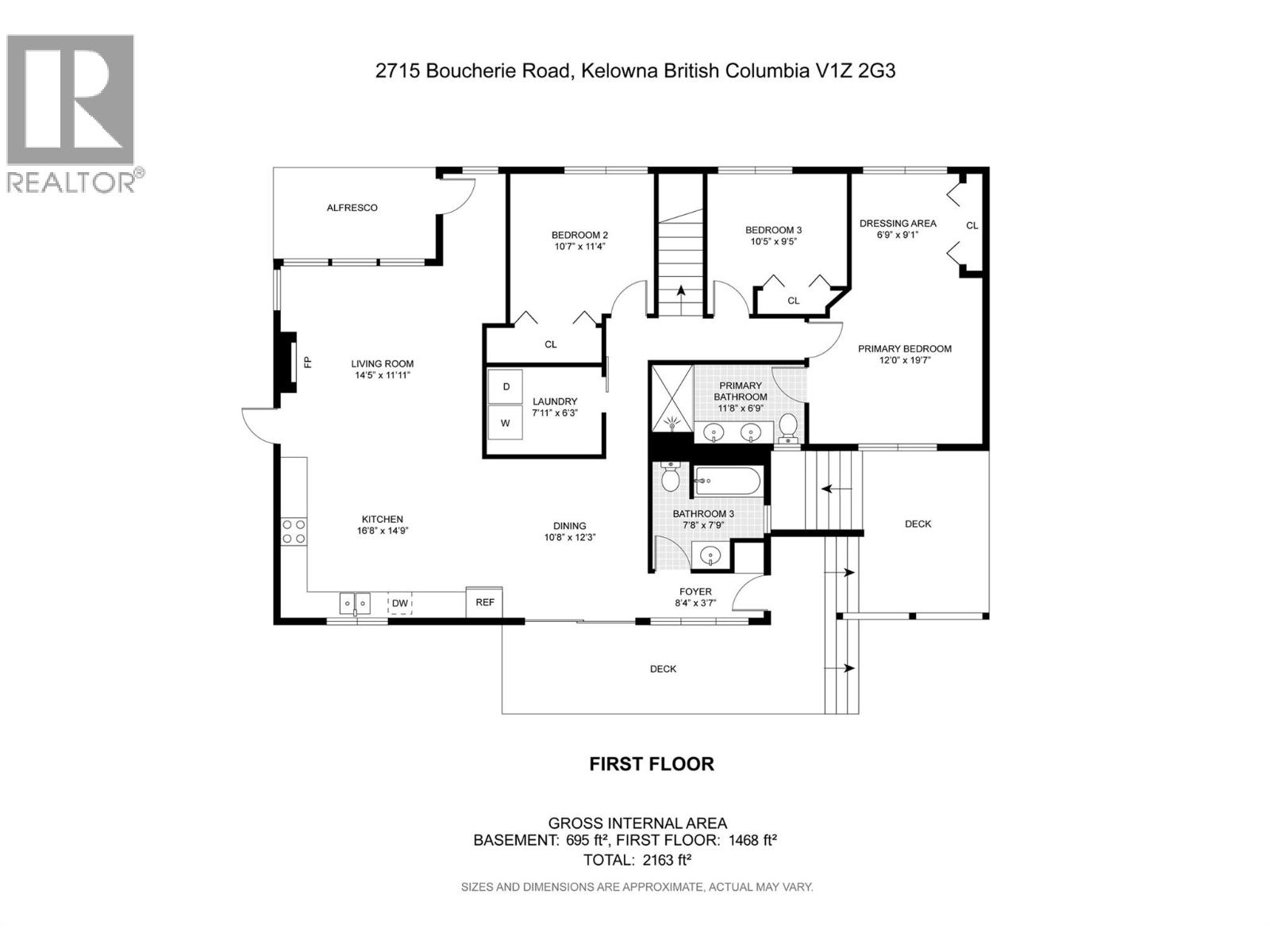2715 Boucherie Road, West Kelowna, British Columbia V1Z 2G3 (28854983)
2715 Boucherie Road West Kelowna, British Columbia V1Z 2G3
Interested?
Contact us for more information

Todd Simpson
Personal Real Estate Corporation
www.simpsonrealtors.com/

#11 - 2475 Dobbin Road
West Kelowna, British Columbia V4T 2E9
(250) 768-2161
(250) 768-2342

Kent Simpson
Personal Real Estate Corporation
www.simpsonrealtors.com/

#11 - 2475 Dobbin Road
West Kelowna, British Columbia V4T 2E9
(250) 768-2161
(250) 768-2342

Blake Hilts
https://simpsonrealtors.com/
https://www.facebook.com/blakehiltsrealtor
https://www.instagram.com/blakehiltsrealtor/

#11 - 2475 Dobbin Road
West Kelowna, British Columbia V4T 2E9
(250) 768-2161
(250) 768-2342
$2,190,000
Welcome to a rare offering in the heart of Lakeview Heights; a beautiful 1.14 acre estate nestled along the iconic Westside Wine Trail. With sweeping lake and mountain views, this versatile property presents exceptional development potential or the ideal canvas for a legacy estate. This well-kept one-story home with a full basement exudes comfort and livability, offering an open-concept interior layout perfect for both entertaining and everyday living. The spacious primary bedroom is a private retreat, complemented by 2 more bedrooms on main. The exterior amenities are truly resort-like. Enjoy a large in-ground pool complete with a poolside bar and hot tub — ideal for entertaining or relaxing in style. Multiple lounge and covered patio spaces overlook a vast, flat green lawn that provides ample room for recreation or future expansion. Whether hosting gatherings or enjoying tranquil evenings, the setting is second to none. Zoned to inspire endless possibilities, this property is poised for redevelopment or customization. Build your dream estate or capitalize on the growing demand for luxury living in this coveted corridor. With its premium location just minutes from world-class wineries, schools, shops, and Kelowna’s city center, convenience and lifestyle converge effortlessly. Opportunities of this caliber are increasingly rare. Whether you envision a private retreat or a signature development, this is a chance to secure one of West Kelowna’s most desirable parcels. (id:26472)
Property Details
| MLS® Number | 10362630 |
| Property Type | Single Family |
| Neigbourhood | Lakeview Heights |
| Amenities Near By | Golf Nearby, Recreation, Schools, Shopping |
| Community Features | Family Oriented |
| Features | Level Lot, Irregular Lot Size |
| Parking Space Total | 2 |
| Pool Type | Inground Pool, Outdoor Pool, Pool |
| View Type | Lake View, Mountain View, View (panoramic) |
Building
| Bathroom Total | 3 |
| Bedrooms Total | 3 |
| Appliances | Refrigerator, Dishwasher, Dryer, Range - Electric, Microwave, Washer |
| Architectural Style | Ranch |
| Basement Type | Full |
| Constructed Date | 1951 |
| Construction Style Attachment | Detached |
| Cooling Type | Central Air Conditioning |
| Exterior Finish | Wood Siding |
| Fire Protection | Smoke Detector Only |
| Fireplace Fuel | Gas |
| Fireplace Present | Yes |
| Fireplace Total | 1 |
| Fireplace Type | Unknown |
| Flooring Type | Carpeted, Hardwood, Tile |
| Heating Type | Forced Air, See Remarks |
| Roof Material | Tar & Gravel |
| Roof Style | Unknown |
| Stories Total | 2 |
| Size Interior | 2163 Sqft |
| Type | House |
| Utility Water | Municipal Water |
Parking
| Additional Parking | |
| Detached Garage | 2 |
Land
| Access Type | Easy Access |
| Acreage | Yes |
| Fence Type | Fence |
| Land Amenities | Golf Nearby, Recreation, Schools, Shopping |
| Landscape Features | Landscaped, Level, Underground Sprinkler |
| Sewer | Municipal Sewage System |
| Size Irregular | 1.15 |
| Size Total | 1.15 Ac|1 - 5 Acres |
| Size Total Text | 1.15 Ac|1 - 5 Acres |
| Zoning Type | Unknown |
Rooms
| Level | Type | Length | Width | Dimensions |
|---|---|---|---|---|
| Basement | Storage | 3'6'' x 8'1'' | ||
| Basement | Full Bathroom | 6'6'' x 7'3'' | ||
| Basement | Family Room | 17'9'' x 17'9'' | ||
| Basement | Gym | 13'2'' x 8'6'' | ||
| Main Level | 4pc Ensuite Bath | 11'8'' x 7'9'' | ||
| Main Level | Laundry Room | 7'11'' x 6'3'' | ||
| Main Level | 4pc Bathroom | 7'8'' x 7'9'' | ||
| Main Level | Bedroom | 10'5'' x 9'5'' | ||
| Main Level | Bedroom | 10'7'' x 11'4'' | ||
| Main Level | Primary Bedroom | 12'0'' x 19'7'' | ||
| Main Level | Dining Room | 10'8'' x 12'3'' | ||
| Main Level | Living Room | 14'5'' x 11'11'' | ||
| Main Level | Kitchen | 16'8'' x 14'9'' |
https://www.realtor.ca/real-estate/28854983/2715-boucherie-road-west-kelowna-lakeview-heights









































































