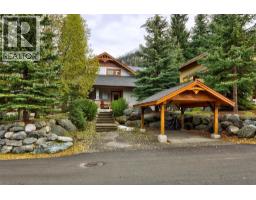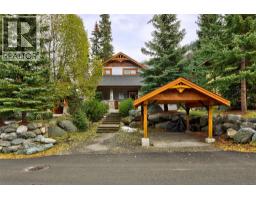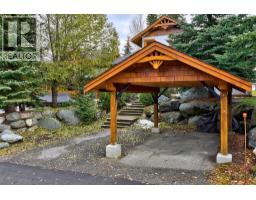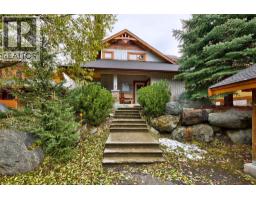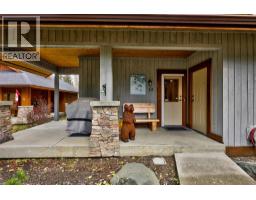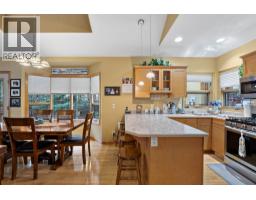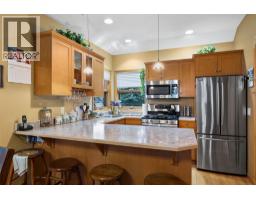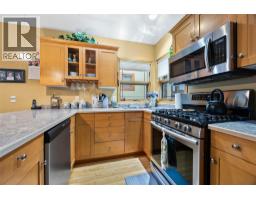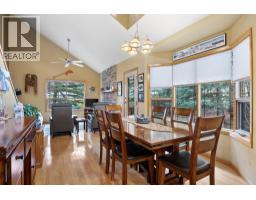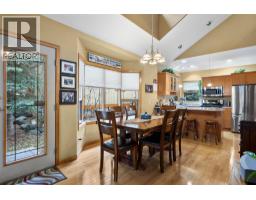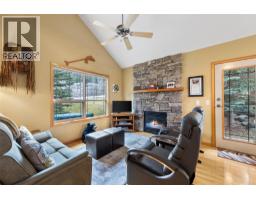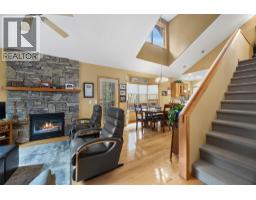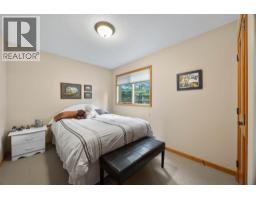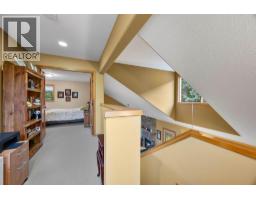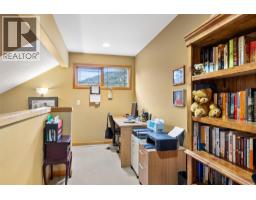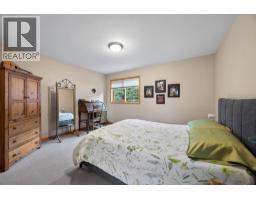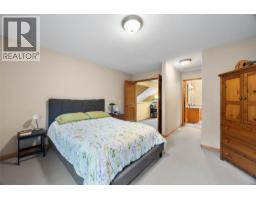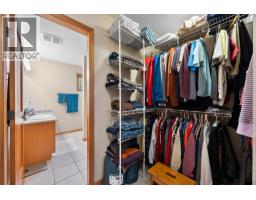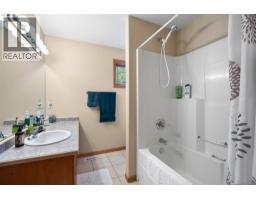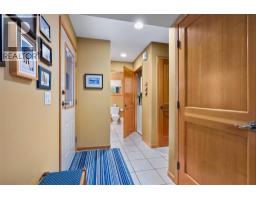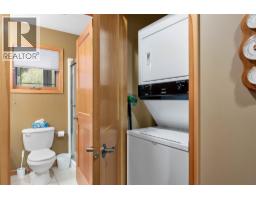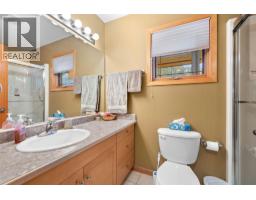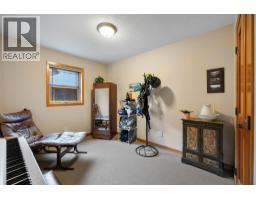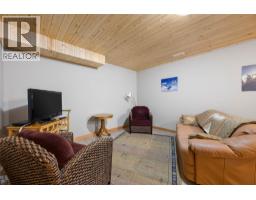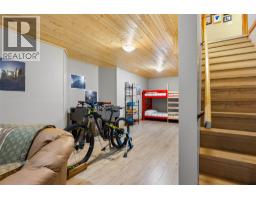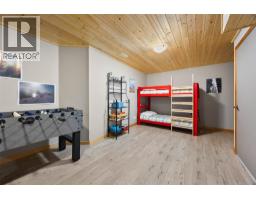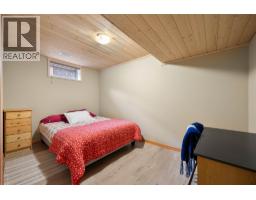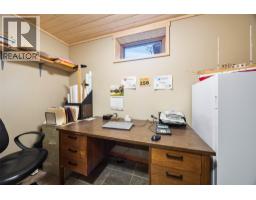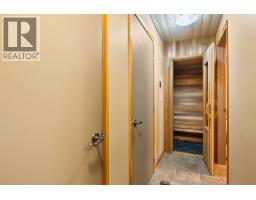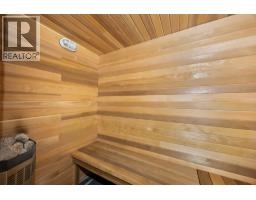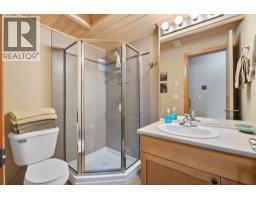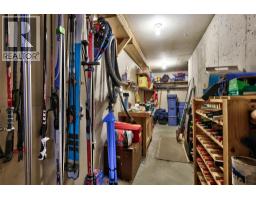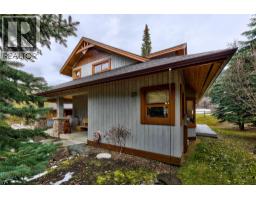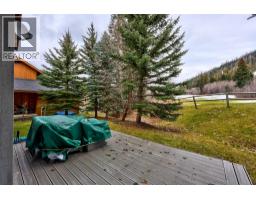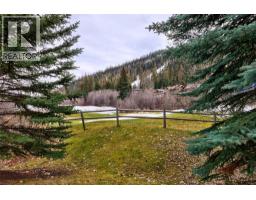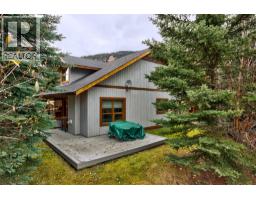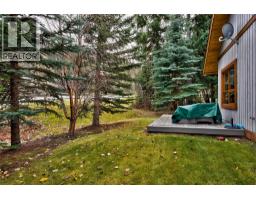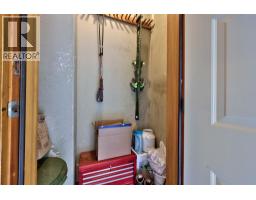2715 Fairways Drive Unit# 13, Sun Peaks, British Columbia V0E 5N0 (29096214)
2715 Fairways Drive Unit# 13 Sun Peaks, British Columbia V0E 5N0
Interested?
Contact us for more information
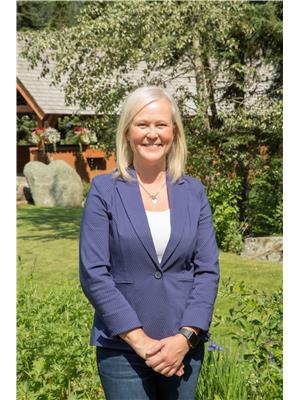
Jill Kalinocka
#8 - 3270 Village Way
Sun Peaks, British Columbia V0E 1Z1
(250) 578-8222
(250) 578-2050
$1,100,000Maintenance, Ground Maintenance, Other, See Remarks
$195 Monthly
Maintenance, Ground Maintenance, Other, See Remarks
$195 MonthlyWelcome to your mountain getaway! Backing onto the 3rd green of the Graham Cooke designed golf course, this meticulously cared for charming cedar & stone cottage with single cedar carport offers the perfect blend of alpine style & modern living. Step inside to discover a warm, open-concept living area featuring a stone fireplace, vaulted ceilings, and large windows that bring the outside in. The updated kitchen includes stainless steel appliances and plenty of space to gather with family and friends after a day on the slopes. Featuring 3 bedrooms plus 2 dens, open-air loft, 3 baths, sauna, ample storage, this Fairways Cottage is thoughtfully designed for four season mountain living. Whether you’re looking for a full-time residence or a weekend escape this cozy cottage checks every box. Attractive landscaping and true curb appeal. Bare land strata fee $195/month. Offered largely furnished; GST n/a. (id:26472)
Property Details
| MLS® Number | 10369149 |
| Property Type | Single Family |
| Neigbourhood | Sun Peaks |
| Community Name | Fairways Cottages |
| Amenities Near By | Public Transit, Recreation, Shopping, Ski Area |
| Community Features | Pets Allowed |
| Features | Central Island, Balcony |
| Parking Space Total | 2 |
| Storage Type | Storage, Locker |
| View Type | Mountain View |
Building
| Bathroom Total | 3 |
| Bedrooms Total | 3 |
| Appliances | Refrigerator, Dishwasher, Range - Gas, Microwave, Washer/dryer Stack-up |
| Architectural Style | Cabin |
| Basement Type | Full |
| Constructed Date | 2001 |
| Construction Style Attachment | Detached |
| Exterior Finish | Cedar Siding |
| Fire Protection | Smoke Detector Only |
| Fireplace Fuel | Gas |
| Fireplace Present | Yes |
| Fireplace Total | 1 |
| Fireplace Type | Unknown |
| Flooring Type | Carpeted, Ceramic Tile, Hardwood, Vinyl |
| Heating Type | Forced Air |
| Roof Material | Asphalt Shingle |
| Roof Style | Unknown |
| Stories Total | 3 |
| Size Interior | 1816 Sqft |
| Type | House |
| Utility Water | Municipal Water |
Parking
| Covered |
Land
| Acreage | No |
| Fence Type | Not Fenced |
| Land Amenities | Public Transit, Recreation, Shopping, Ski Area |
| Sewer | Municipal Sewage System |
| Size Irregular | 0.11 |
| Size Total | 0.11 Ac|under 1 Acre |
| Size Total Text | 0.11 Ac|under 1 Acre |
Rooms
| Level | Type | Length | Width | Dimensions |
|---|---|---|---|---|
| Second Level | 4pc Bathroom | Measurements not available | ||
| Second Level | Primary Bedroom | 12' x 11' | ||
| Second Level | Loft | 12' x 6' | ||
| Basement | 3pc Bathroom | Measurements not available | ||
| Basement | Office | 5' x 9'6'' | ||
| Basement | Den | 12'6'' x 10'6'' | ||
| Basement | Other | 20' x 5' | ||
| Basement | Family Room | 31' x 9' | ||
| Main Level | Bedroom | 13'6'' x 8'6'' | ||
| Main Level | Living Room | 10' x 11' | ||
| Main Level | Dining Room | 10' x 11' | ||
| Main Level | Kitchen | 9' x 10' | ||
| Main Level | Bedroom | 8'6'' x 10'6'' | ||
| Main Level | 3pc Bathroom | Measurements not available | ||
| Main Level | Foyer | 9' x 5' |
Utilities
| Cable | Available |
| Electricity | Available |
| Telephone | Available |
| Sewer | Available |
| Water | Available |
https://www.realtor.ca/real-estate/29096214/2715-fairways-drive-unit-13-sun-peaks-sun-peaks


