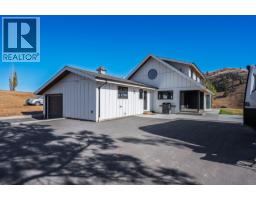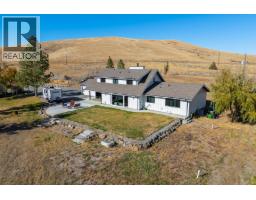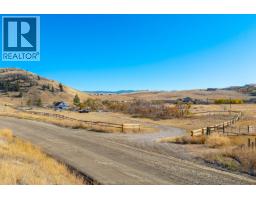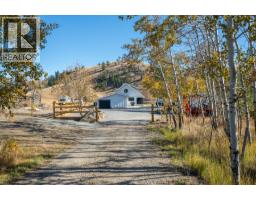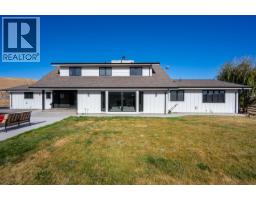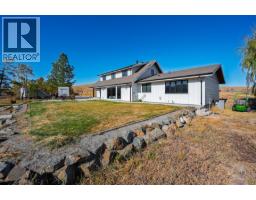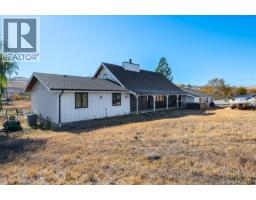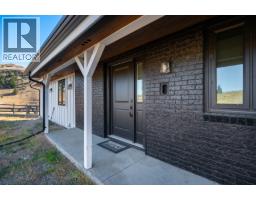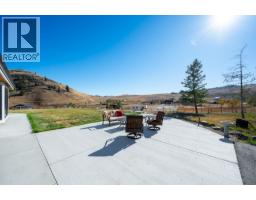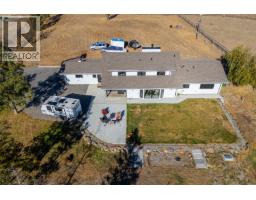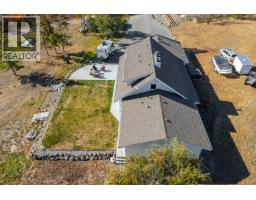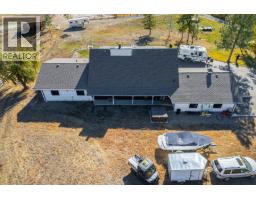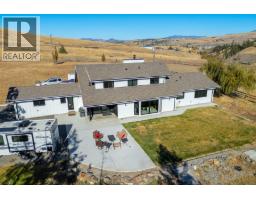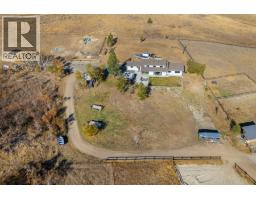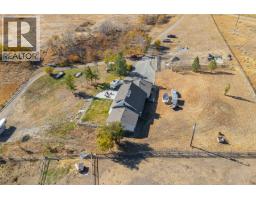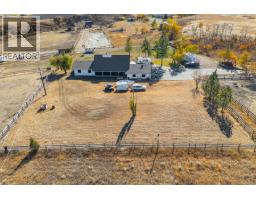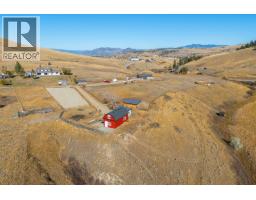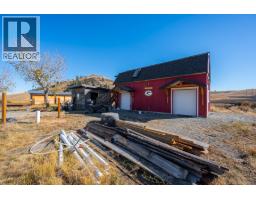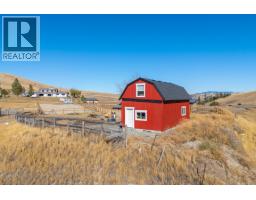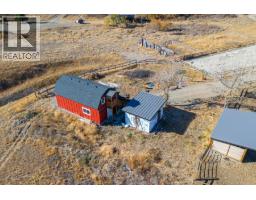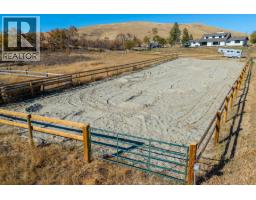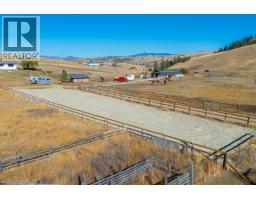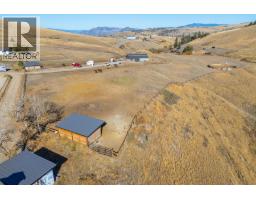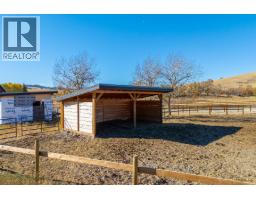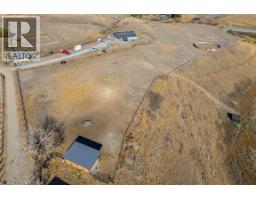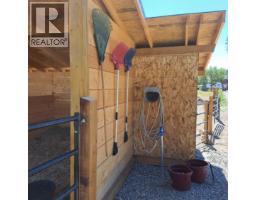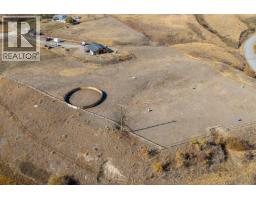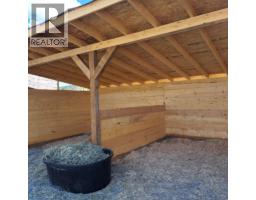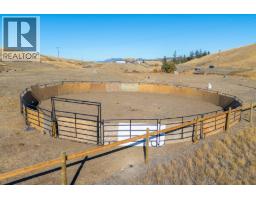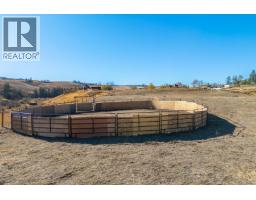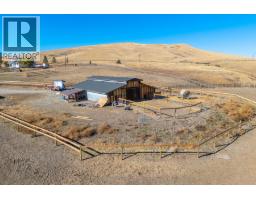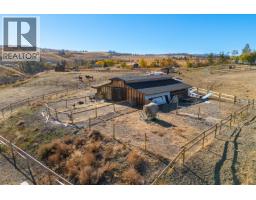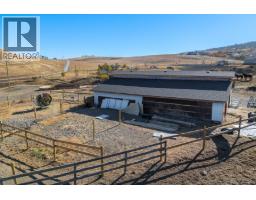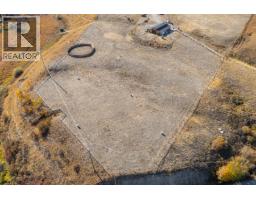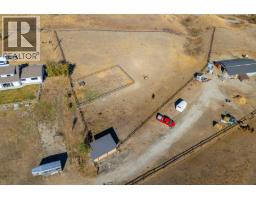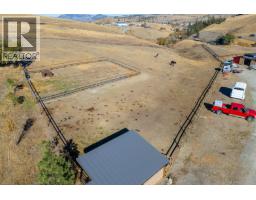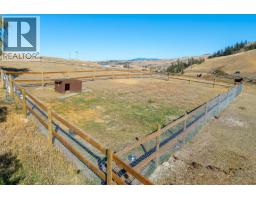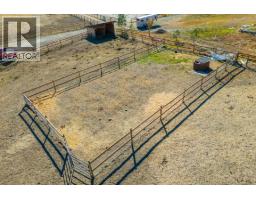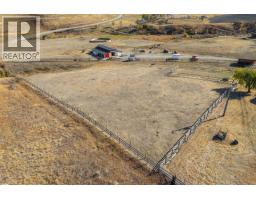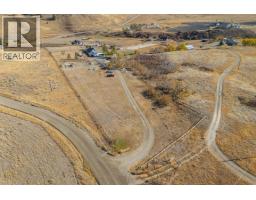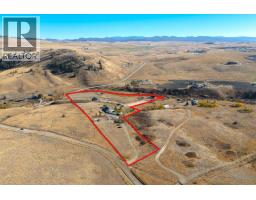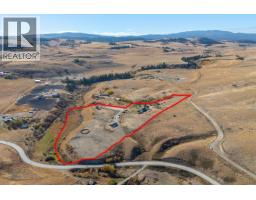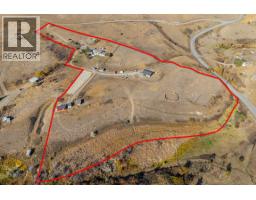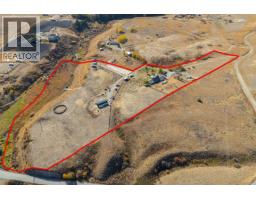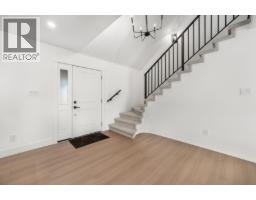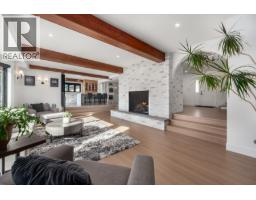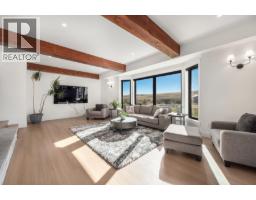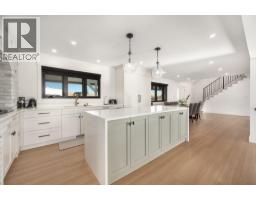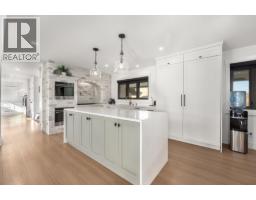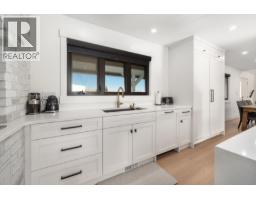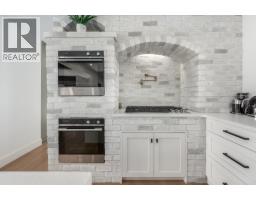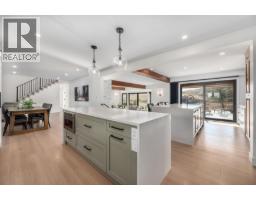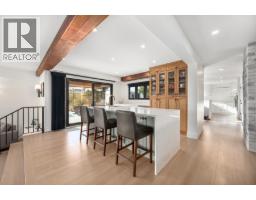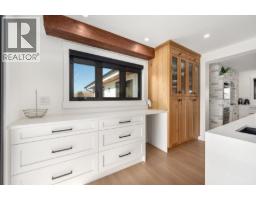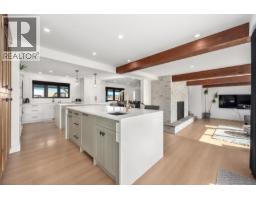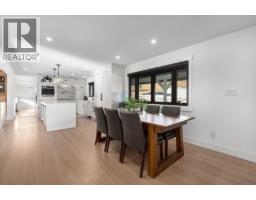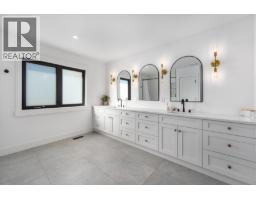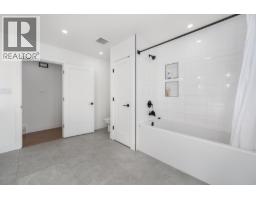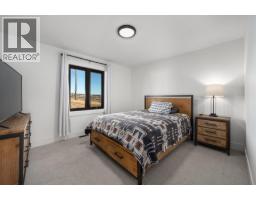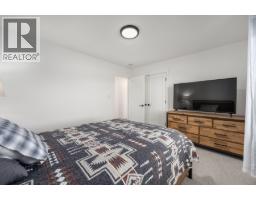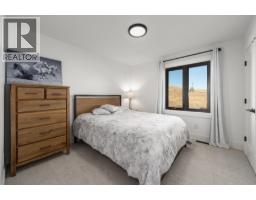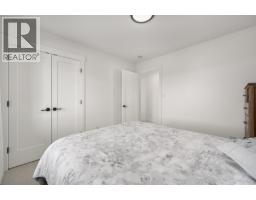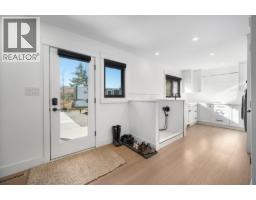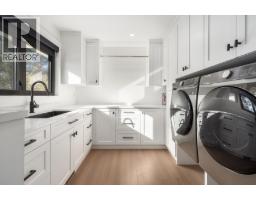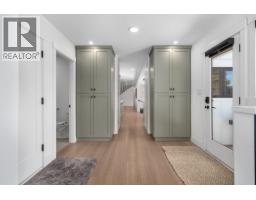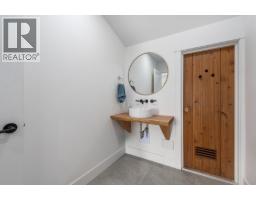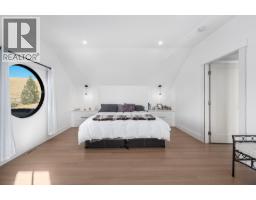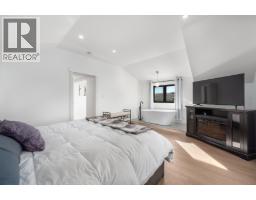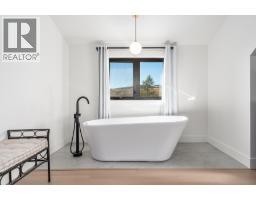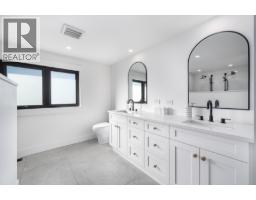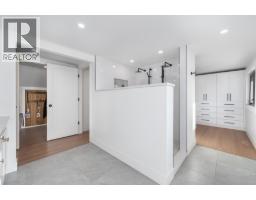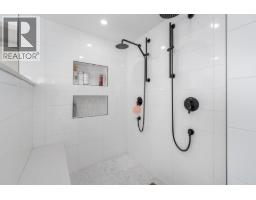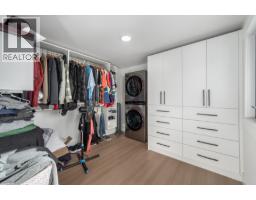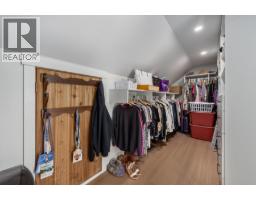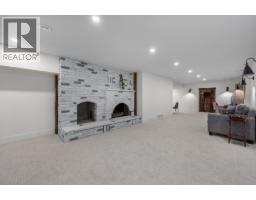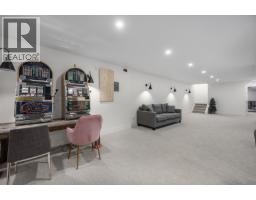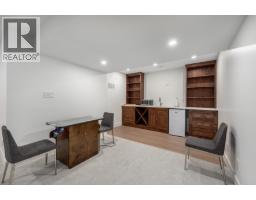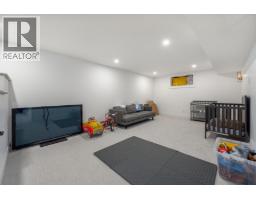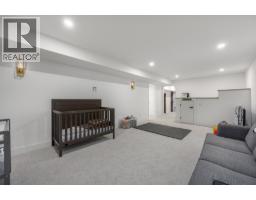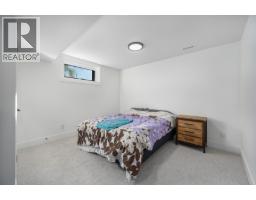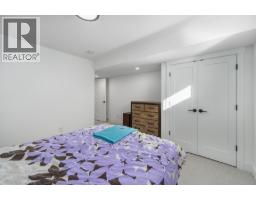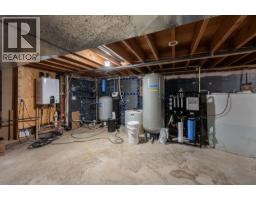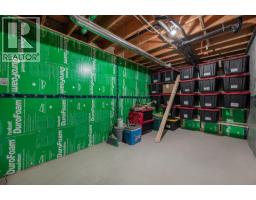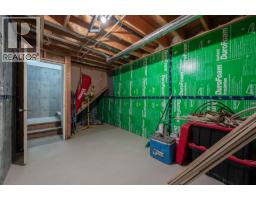272 Goose Lake Road, Kamloops, British Columbia V0E 2A0 (29003150)
272 Goose Lake Road Kamloops, British Columbia V0E 2A0
Interested?
Contact us for more information

Michael Latta
Personal Real Estate Corporation
864d 8th Street
Kamloops, British Columbia V2B 2X3
(604) 492-5000
(604) 608-3888
www.stonehausrealty.ca/
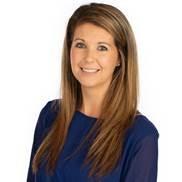
Cindy Burroughs
Personal Real Estate Corporation
#1100 - 1631 Dickson Avenue
Kelowna, British Columbia V1Y 0B5
(888) 828-8447
www.onereal.com/

Quinn Pache
Personal Real Estate Corporation
864d 8th Street
Kamloops, British Columbia V2B 2X3
(604) 492-5000
(604) 608-3888
www.stonehausrealty.ca/
$2,389,000
Incredible potential in this Knutsford acreage, 13.23 scenic acres just 5 minutes to Aberdeen. Showcasing a tastefully updated country home with modern systems: upgraded electrical, generator panel, new driveway, house irrigation, state-of-the-art water filtration, new central A/C, new furnace, hot-water-on-demand, newer roof, newer windows, power blinds, hot tub, and Custom Fisher & Paykel appliances. Step into an open-concept main floor with farmhouse charm and a sunken living area anchored by a large gas fireplace and picture windows. A second dining area features patio doors to the lawn and views. Down the hall are three bedrooms plus a mud/laundry room and a 2-pc bath with sauna. Upstairs, the primary retreat boasts an incredible ensuite with a custom walk-in shower, two walk in closests and a view-soaker tub. The lower level offers two family rooms, a wet bar, fireplace, bedroom, bath, ideal for guests. An attached single garage connects to a storage room. Outside, enjoy rolling hills, new cross-fenced pastures, a new shelter, new riding arenas, chicken coop, and shed. Two barns include an updated 6-stall horse barn with tack room and wash bay/storage, and a second barn with guest bedroom, bathroom, and two bays. 14,000 litre cistern installed for additional water security and emergency such as fire suppression. Centrally located, minutes to shopping and amenities. (id:26472)
Property Details
| MLS® Number | 10364590 |
| Property Type | Single Family |
| Neigbourhood | Knutsford-Lac Le Jeune |
| Amenities Near By | Park, Recreation, Schools, Shopping |
| Community Features | Rural Setting |
| Features | Private Setting |
| Parking Space Total | 1 |
| View Type | Mountain View, Valley View, View (panoramic) |
Building
| Bathroom Total | 4 |
| Bedrooms Total | 5 |
| Appliances | Refrigerator, Cooktop, Dishwasher, Dryer, Washer, Oven - Built-in |
| Architectural Style | Other |
| Constructed Date | 1975 |
| Construction Style Attachment | Detached |
| Cooling Type | Central Air Conditioning |
| Exterior Finish | Wood Siding |
| Fireplace Fuel | Gas |
| Fireplace Present | Yes |
| Fireplace Total | 2 |
| Fireplace Type | Unknown |
| Flooring Type | Mixed Flooring |
| Half Bath Total | 1 |
| Heating Type | Forced Air, See Remarks |
| Roof Material | Asphalt Shingle |
| Roof Style | Unknown |
| Stories Total | 3 |
| Size Interior | 5252 Sqft |
| Type | House |
| Utility Water | Dug Well |
Parking
| Additional Parking | |
| Attached Garage | 1 |
| R V |
Land
| Access Type | Easy Access, Highway Access |
| Acreage | Yes |
| Fence Type | Fence, Cross Fenced |
| Land Amenities | Park, Recreation, Schools, Shopping |
| Landscape Features | Rolling |
| Size Irregular | 13.23 |
| Size Total | 13.23 Ac|10 - 50 Acres |
| Size Total Text | 13.23 Ac|10 - 50 Acres |
| Zoning Type | Unknown |
Rooms
| Level | Type | Length | Width | Dimensions |
|---|---|---|---|---|
| Second Level | Other | 15'3'' x 6'5'' | ||
| Second Level | Other | 13'9'' x 8'11'' | ||
| Second Level | 4pc Ensuite Bath | Measurements not available | ||
| Second Level | Foyer | 25'4'' x 10'7'' | ||
| Second Level | Primary Bedroom | 14'1'' x 19'5'' | ||
| Basement | Storage | 17'10'' x 9'6'' | ||
| Basement | Family Room | 25'10'' x 13'8'' | ||
| Basement | Bedroom | 17'10'' x 13'11'' | ||
| Basement | 4pc Bathroom | Measurements not available | ||
| Basement | Utility Room | 27'5'' x 18'11'' | ||
| Basement | Recreation Room | 40'1'' x 26'1'' | ||
| Main Level | Sauna | 5'10'' x 6'6'' | ||
| Main Level | Laundry Room | 12'11'' x 9'6'' | ||
| Main Level | Foyer | 11'2'' x 9'6'' | ||
| Main Level | Dining Nook | 13'10'' x 13'3'' | ||
| Main Level | Foyer | 13'2'' x 15'9'' | ||
| Main Level | Bedroom | 10'6'' x 11'8'' | ||
| Main Level | Bedroom | 12'5'' x 11'7'' | ||
| Main Level | Bedroom | 12'11'' x 11'9'' | ||
| Main Level | Dining Room | 13'1'' x 12'6'' | ||
| Main Level | Living Room | 27'5'' x 18'7'' | ||
| Main Level | Kitchen | 13'10'' x 12'10'' | ||
| Main Level | 2pc Bathroom | Measurements not available | ||
| Main Level | 4pc Bathroom | Measurements not available |
https://www.realtor.ca/real-estate/29003150/272-goose-lake-road-kamloops-knutsford-lac-le-jeune


