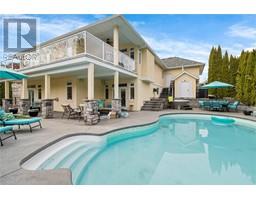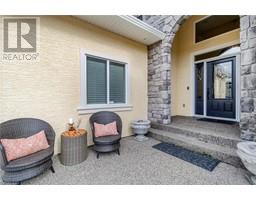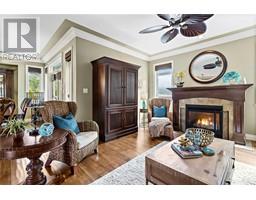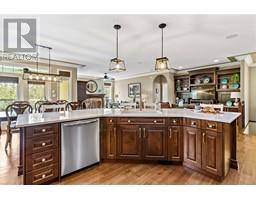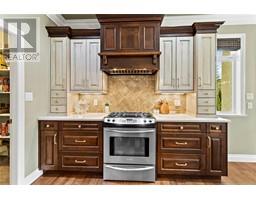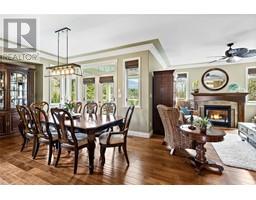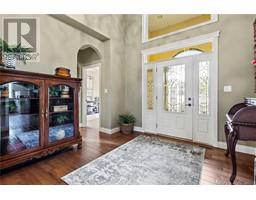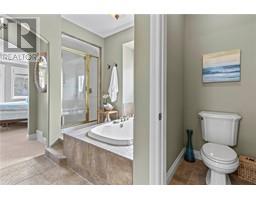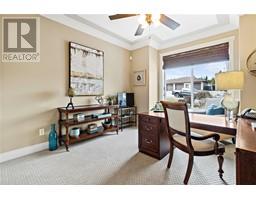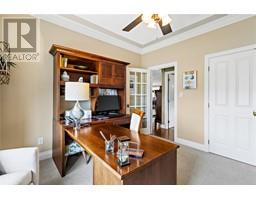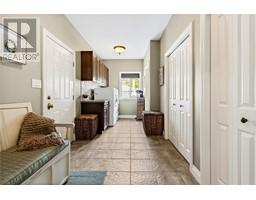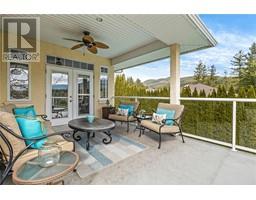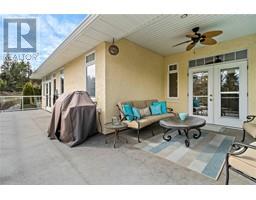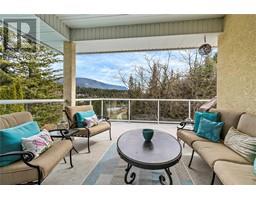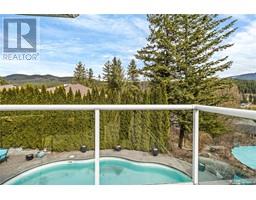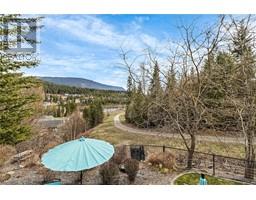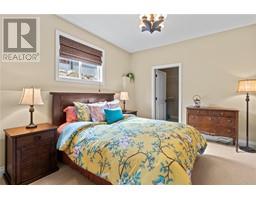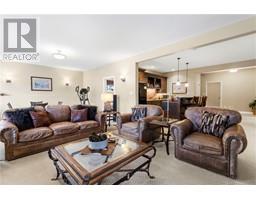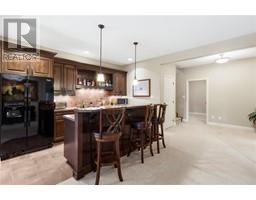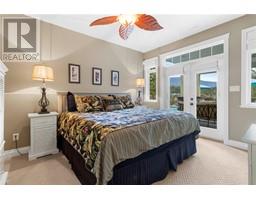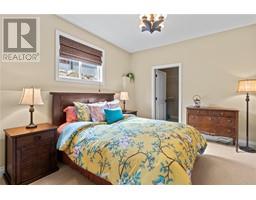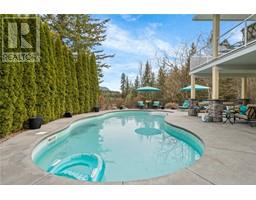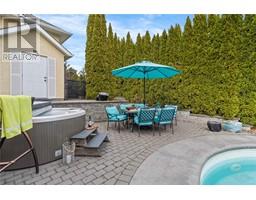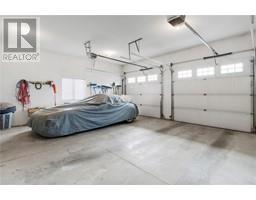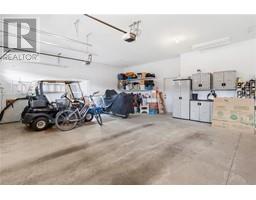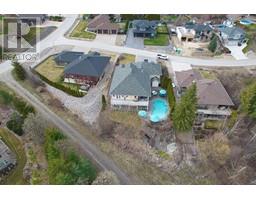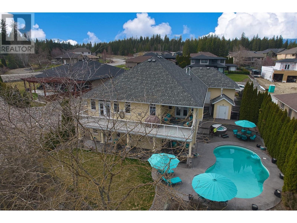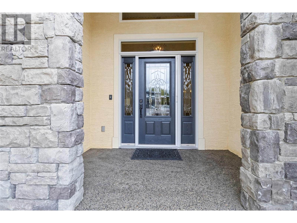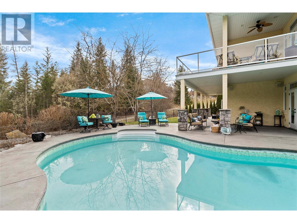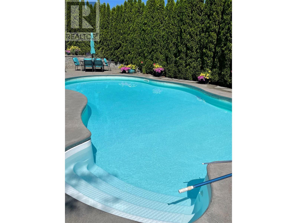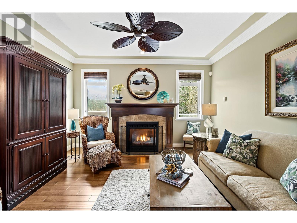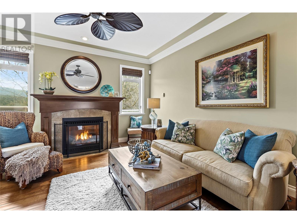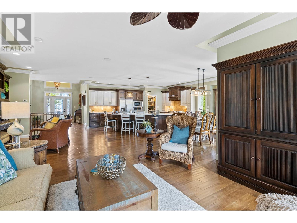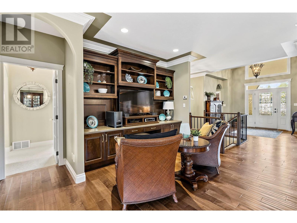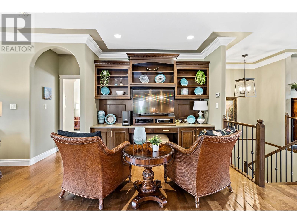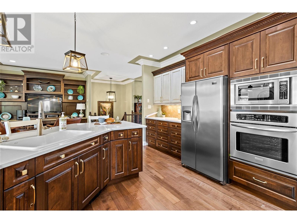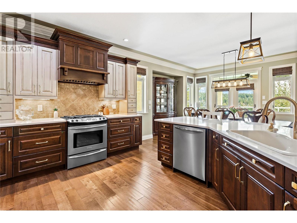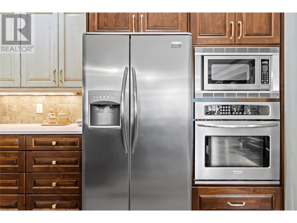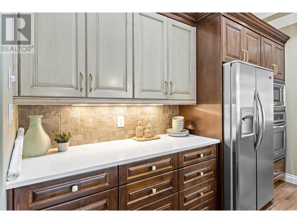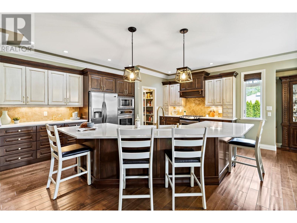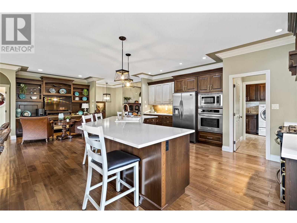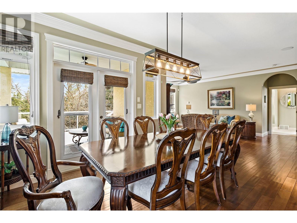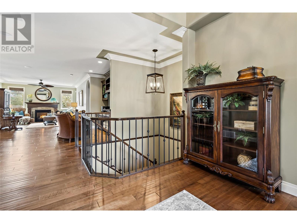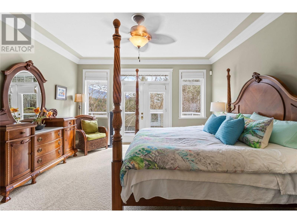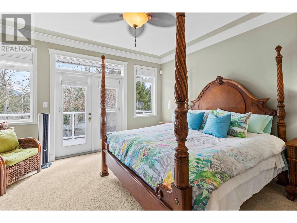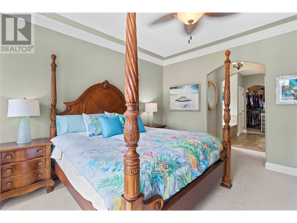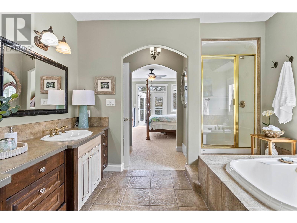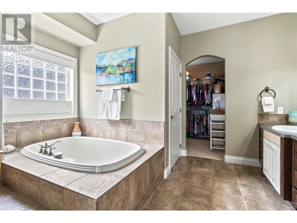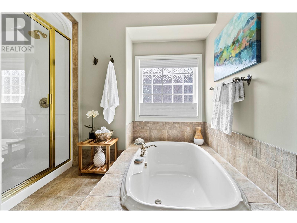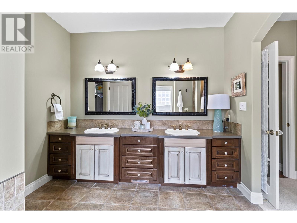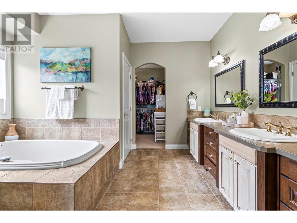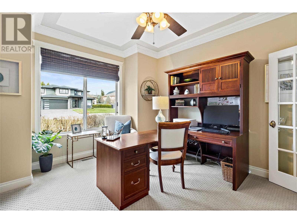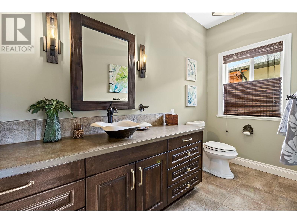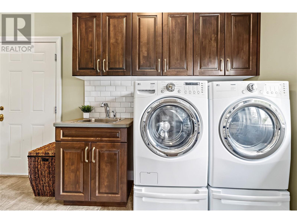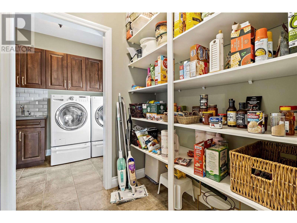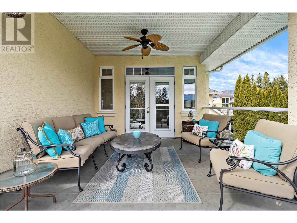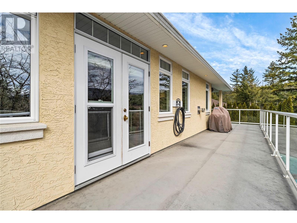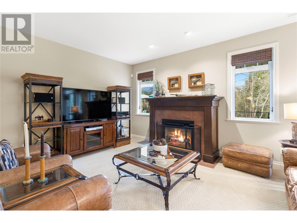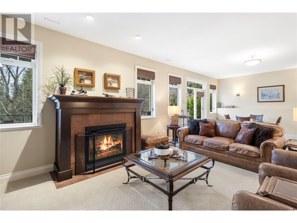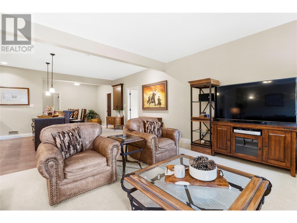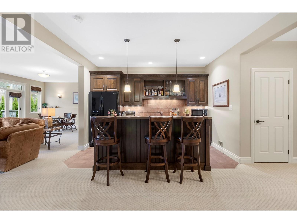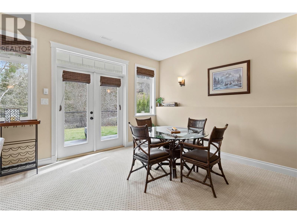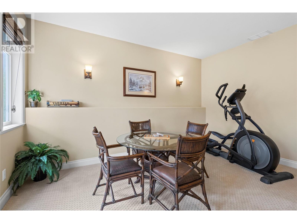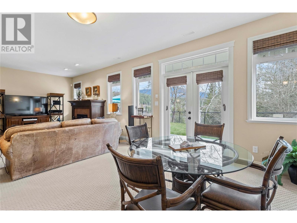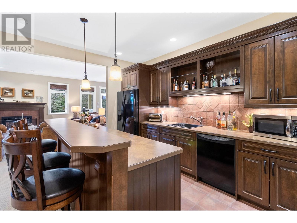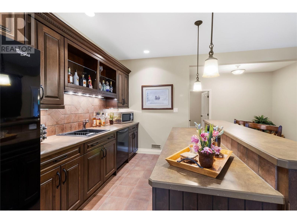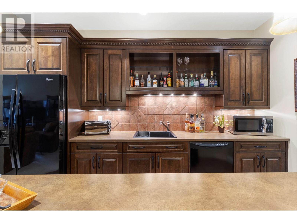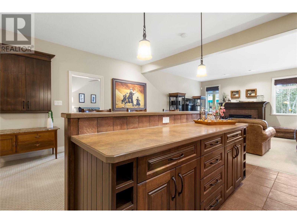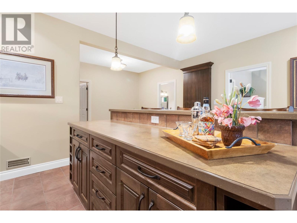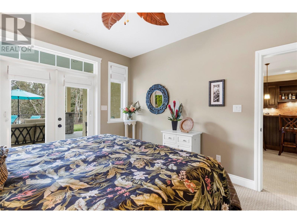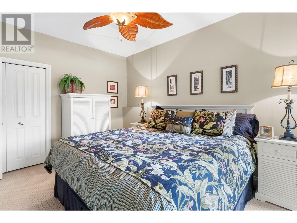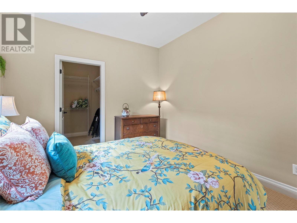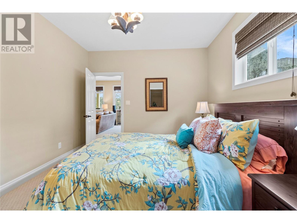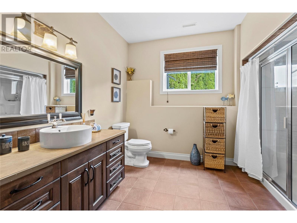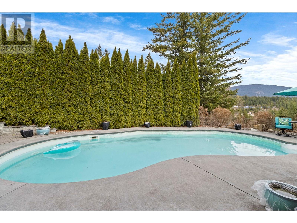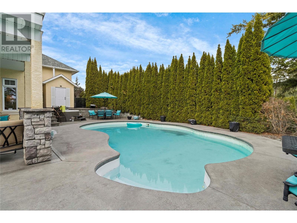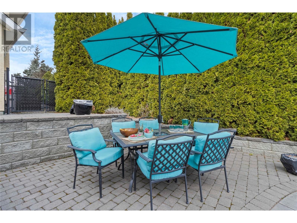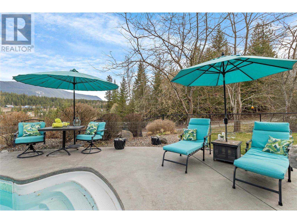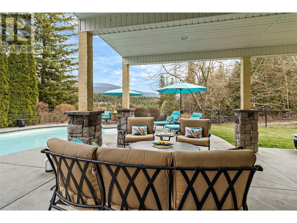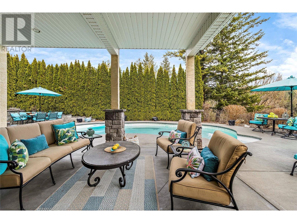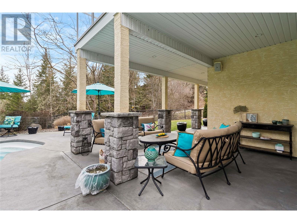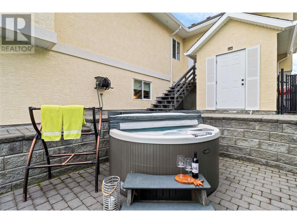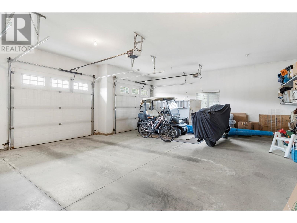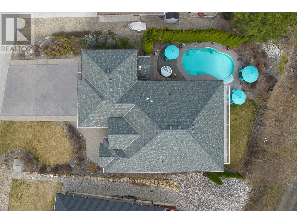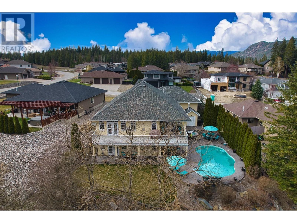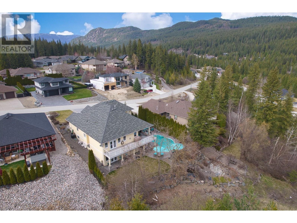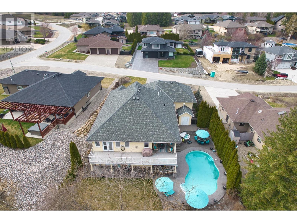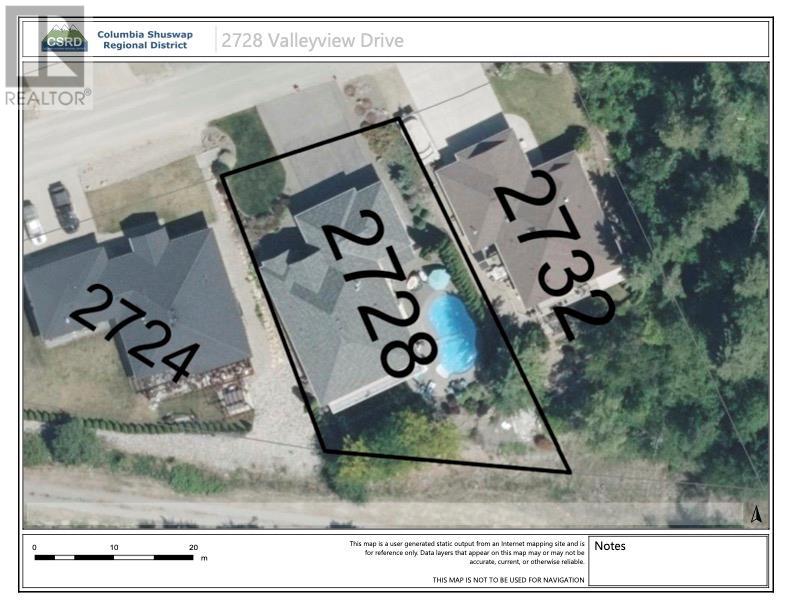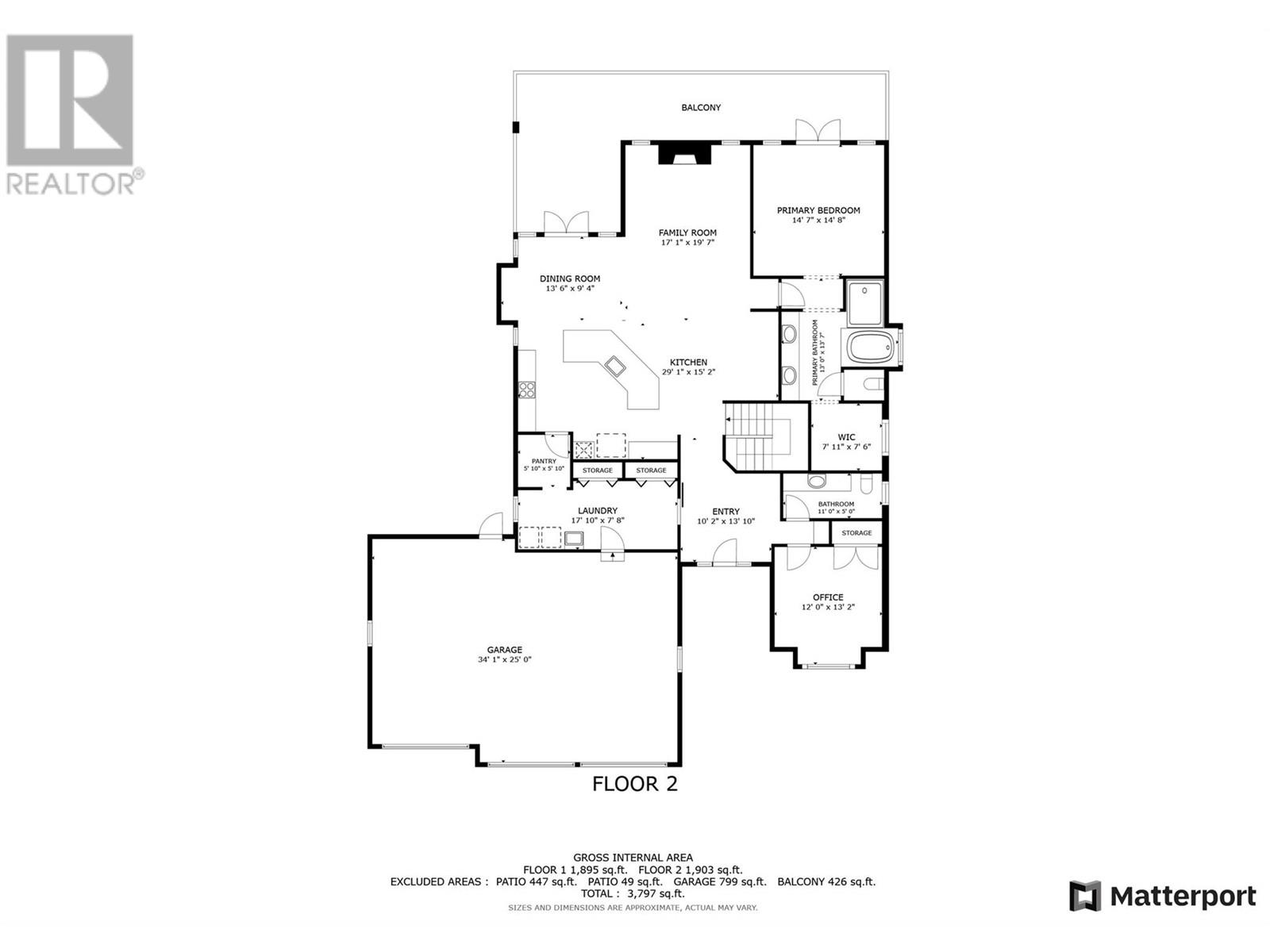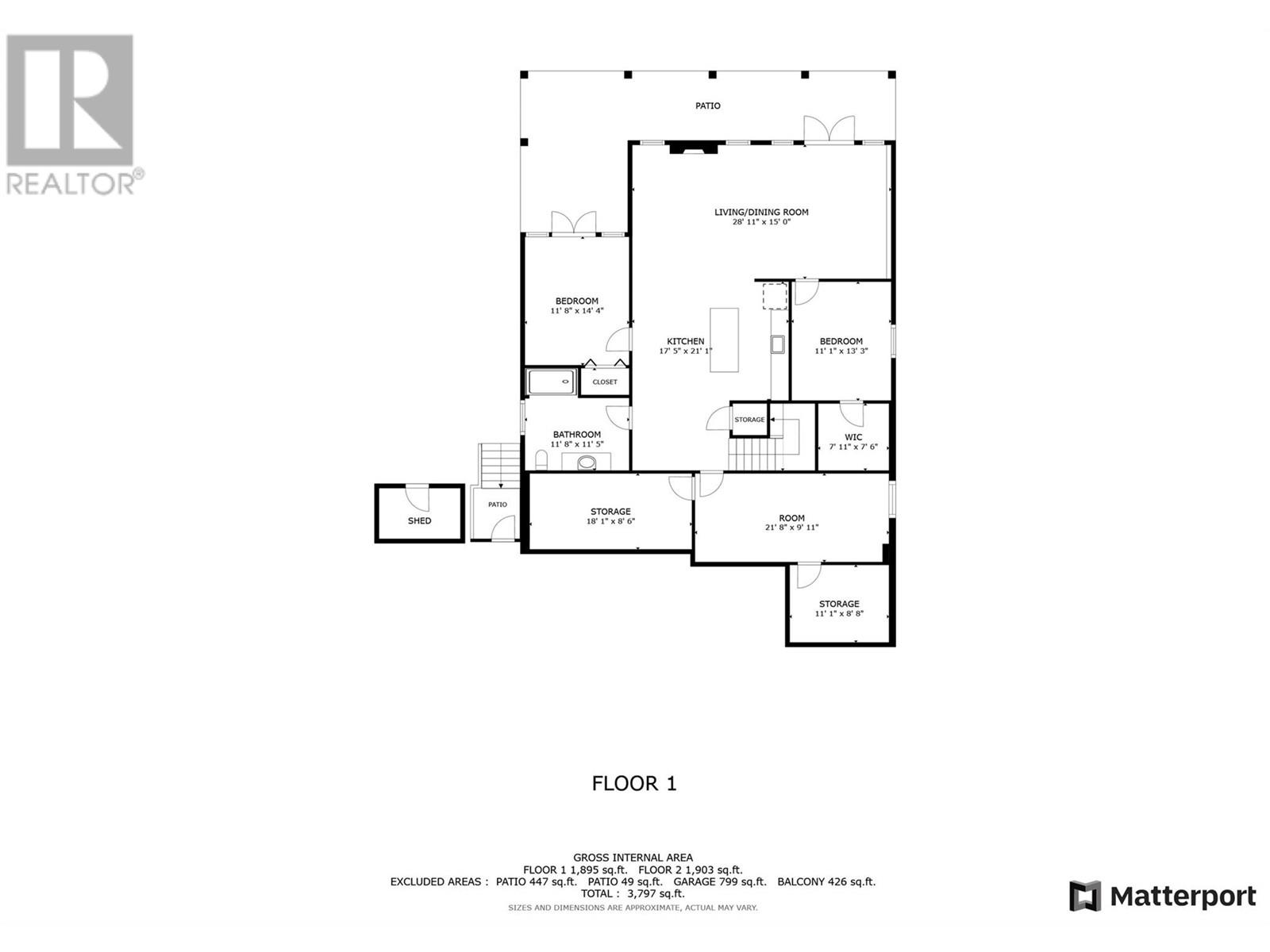2728 Valleyview Drive, Blind Bay, British Columbia V0E 1H2 (26732079)
2728 Valleyview Drive Blind Bay, British Columbia V0E 1H2
Interested?
Contact us for more information
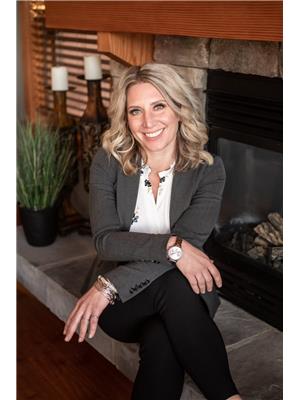
Shalon Clarke
Personal Real Estate Corporation
www.shalonclarke.com/
https://www.facebook.com/shalonclarkeyourshuswaprealtor/
https://ca.linkedin.com/in/shalonclarke?original_referer=
https://www.instagram.com/shalonyourshuswaprealtor/

(250) 675-5117
(250) 675-3948
https://www.fairrealtyshuswap.com/

Gord Querin
Personal Real Estate Corporation

(250) 675-5117
(250) 675-3948
https://www.fairrealtyshuswap.com/
$1,359,000
Hey there, swing by 2728 Valleyview and behold a Leach Custom Home from 2007, ready to dazzle you! Imagine stepping in and being floored by sheer amazement. And if you can tear your gaze from the colossal 34 x 25 triple garage, discover 5 beds, 3 baths, and 3500 sqft across two levels. Now, onto the fun stuff! This walk-out rancher is your go-to for entertainment, boasting a heated saltwater pool, a snug hot tub, and breathtaking views of walking paths and the scenic East mountains above Blind Bay. Indoors, revel in spacious comfort with custom cabinetry, an entertainment bar with a mini kitchen for mixing margaritas, 2 cozy gas fireplaces up and down, a walk-through pantry, and a laundry room. But hold on, there's more! Treat guests to a steam shower by the poolside suites. Plus, a kitchen makeover, backyard lighting, and a fully fenced yard. Located in Shuswap Lake Estates Golf Course, enjoy easy access to golfing, top-notch dining, and outdoor adventures. Don't miss out—take a virtual tour of this paradise waiting for you! (id:26472)
Property Details
| MLS® Number | 10308258 |
| Property Type | Single Family |
| Neigbourhood | Blind Bay |
| Amenities Near By | Golf Nearby, Recreation, Shopping |
| Community Features | Pets Allowed, Rentals Allowed |
| Features | Central Island, Balcony |
| Parking Space Total | 3 |
| Pool Type | Inground Pool, Pool |
| View Type | Mountain View, Valley View, View (panoramic) |
Building
| Bathroom Total | 3 |
| Bedrooms Total | 5 |
| Appliances | Refrigerator, Dishwasher, Dryer, Range - Gas, Microwave, Washer |
| Architectural Style | Ranch |
| Constructed Date | 2007 |
| Construction Style Attachment | Detached |
| Cooling Type | Central Air Conditioning |
| Exterior Finish | Stucco |
| Fireplace Fuel | Gas |
| Fireplace Present | Yes |
| Fireplace Type | Unknown |
| Flooring Type | Carpeted, Hardwood, Tile |
| Half Bath Total | 1 |
| Heating Type | Forced Air, See Remarks |
| Roof Material | Asphalt Shingle |
| Roof Style | Unknown |
| Stories Total | 2 |
| Size Interior | 3545 Sqft |
| Type | House |
| Utility Water | Private Utility |
Parking
| Attached Garage | 3 |
| Heated Garage |
Land
| Acreage | No |
| Land Amenities | Golf Nearby, Recreation, Shopping |
| Sewer | See Remarks, Municipal Sewage System |
| Size Irregular | 0.27 |
| Size Total | 0.27 Ac|under 1 Acre |
| Size Total Text | 0.27 Ac|under 1 Acre |
| Zoning Type | Residential |
Rooms
| Level | Type | Length | Width | Dimensions |
|---|---|---|---|---|
| Lower Level | Other | 11'1'' x 8'8'' | ||
| Lower Level | Bedroom | 21'8'' x 9'11'' | ||
| Lower Level | Utility Room | 18'1'' x 8'6'' | ||
| Lower Level | 3pc Bathroom | 11'8'' x 11'5'' | ||
| Lower Level | Bedroom | 11'8'' x 14'4'' | ||
| Lower Level | Kitchen | 17'5'' x 21'1'' | ||
| Lower Level | Other | 7'11'' x 7'6'' | ||
| Lower Level | Bedroom | 11'1'' x 13'3'' | ||
| Lower Level | Family Room | 28'11'' x 15'10'' | ||
| Main Level | Other | 34'1'' x 25'0'' | ||
| Main Level | Laundry Room | 17'10'' x 7'8'' | ||
| Main Level | Pantry | 5'10'' x 5'10'' | ||
| Main Level | Kitchen | 29'1'' x 15'2'' | ||
| Main Level | Dining Room | 13'6'' x 9'4'' | ||
| Main Level | Living Room | 17'1'' x 19'7'' | ||
| Main Level | Primary Bedroom | 14'7'' x 14'8'' | ||
| Main Level | 5pc Ensuite Bath | 13'0'' x 13'7'' | ||
| Main Level | Other | 7'11'' x 7'6'' | ||
| Main Level | 2pc Bathroom | 11'0'' x 5'0'' | ||
| Main Level | Bedroom | 12'0'' x 13'2'' |
https://www.realtor.ca/real-estate/26732079/2728-valleyview-drive-blind-bay-blind-bay


