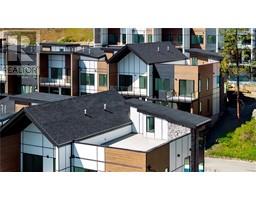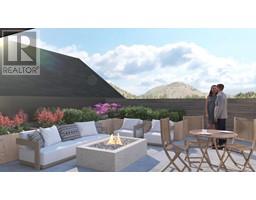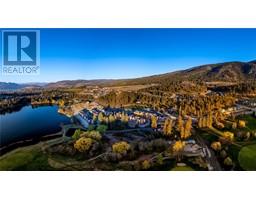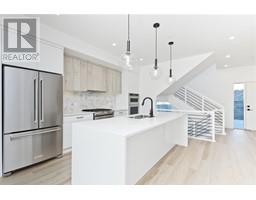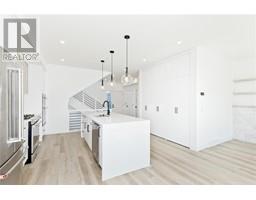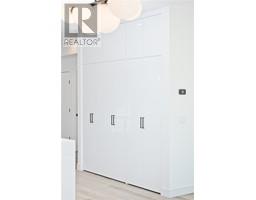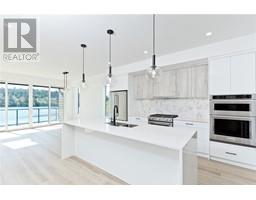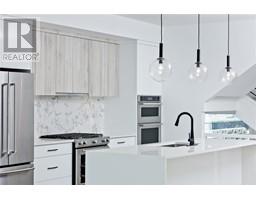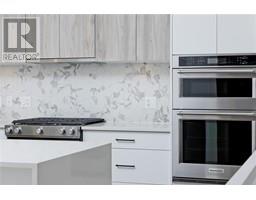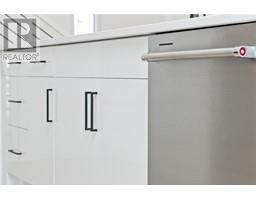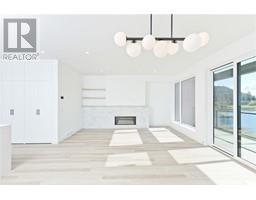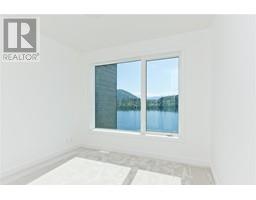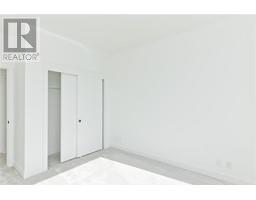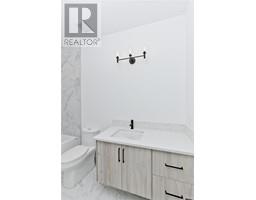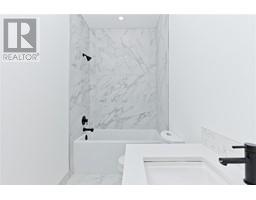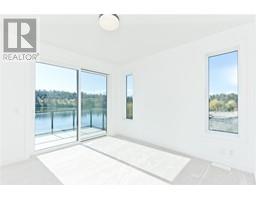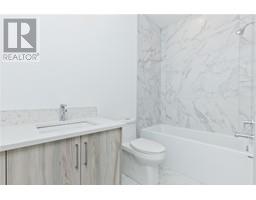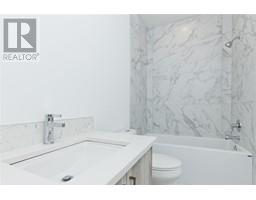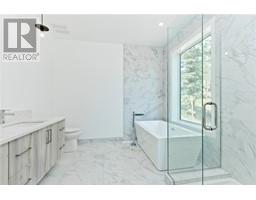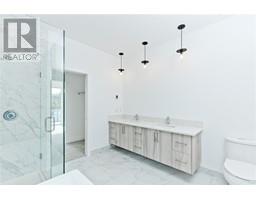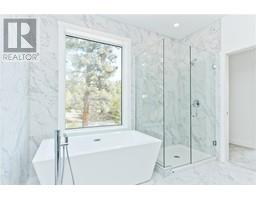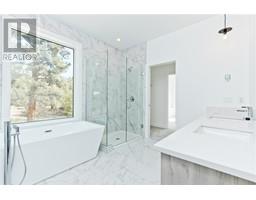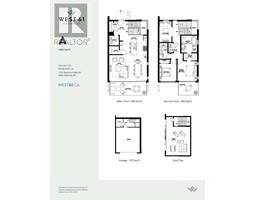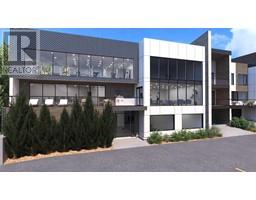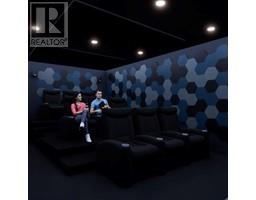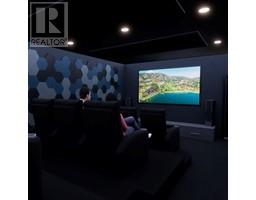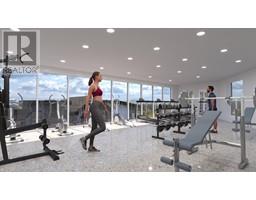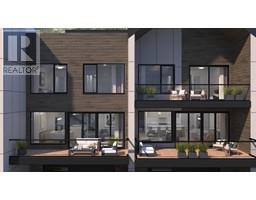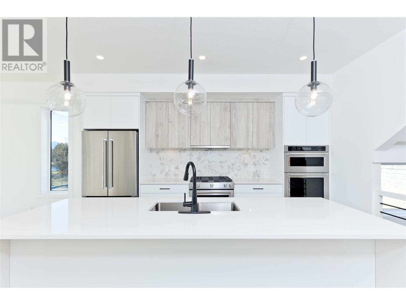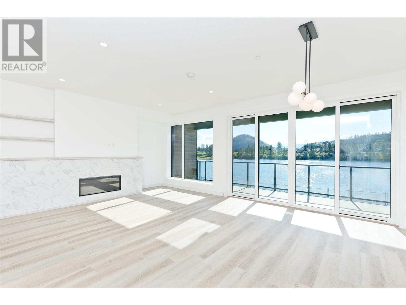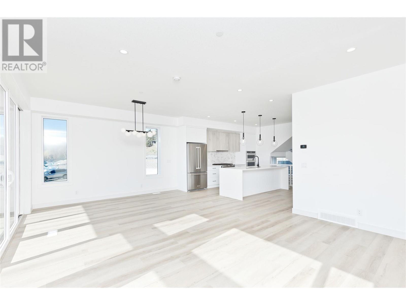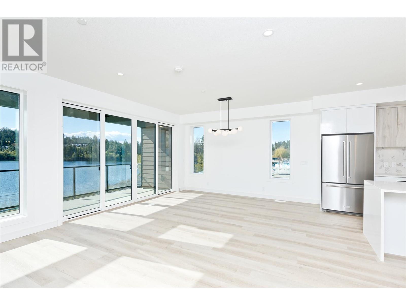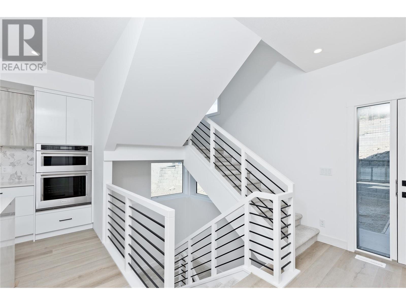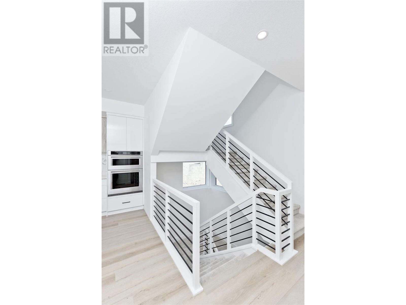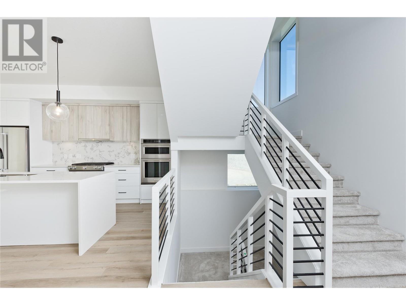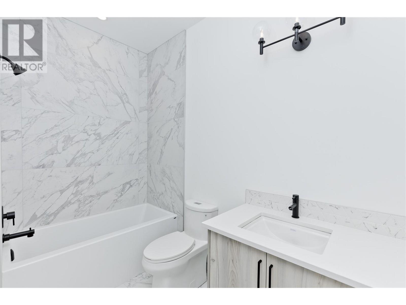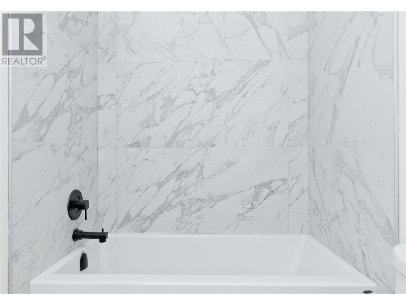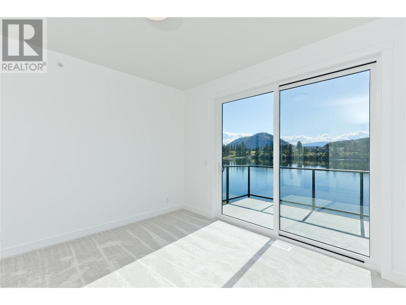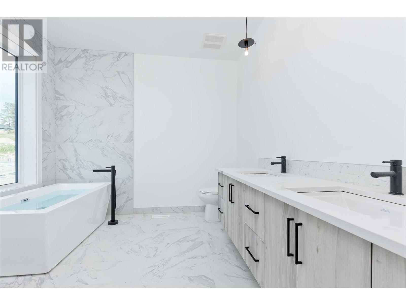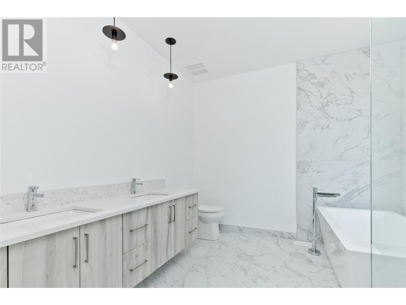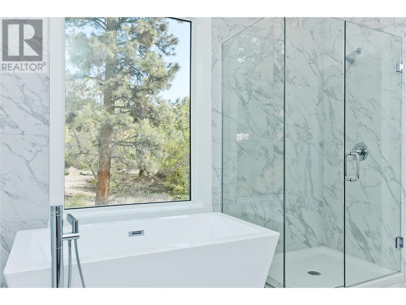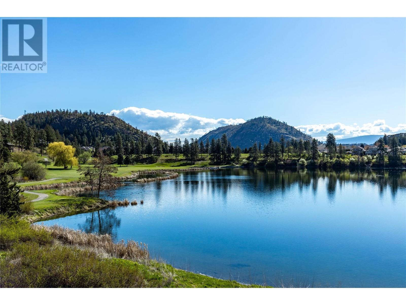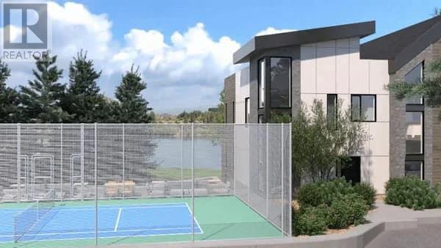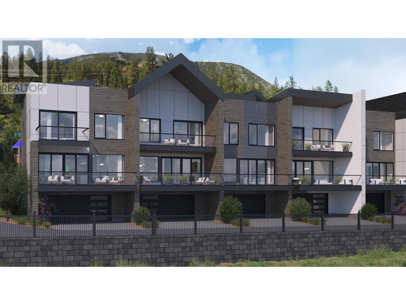2735 Shannon Lake Road Unit# 513, West Kelowna, British Columbia V4T 1V6 (26838963)
2735 Shannon Lake Road Unit# 513 West Kelowna, British Columbia V4T 1V6
Interested?
Contact us for more information

Luke Cook
Personal Real Estate Corporation
https://www.youtube.com/embed/dUuE5mBXvE0
www.lukecook.ca/
https://www.facebook.com/luke.cook.583
https://www.linkedin.com/in/luke-cook-b6abb02b/
https://www.instagram.com/lukecookrealestate/

104 - 3477 Lakeshore Rd
Kelowna, British Columbia V1W 3S9
(250) 469-9547
(250) 380-3939
www.sothebysrealty.ca/
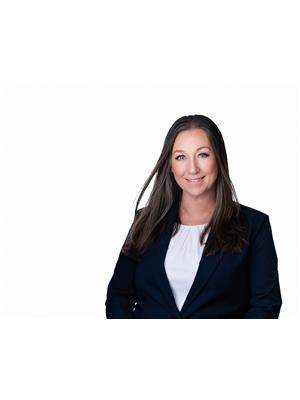
Robyn Muccillo
www.lukeandrobyn.ca/
https://www.facebook.com/lukecookrealtor
https://www.linkedin.com/in/robyn-muccillo-0242844a/
https://www.instagram.com/robynmuccillo/

104 - 3477 Lakeshore Rd
Kelowna, British Columbia V1W 3S9
(250) 469-9547
(250) 380-3939
www.sothebysrealty.ca/
$879,000Maintenance,
$386.68 Monthly
Maintenance,
$386.68 MonthlyLast A unit available! This 2 bed plus den and flex A floorplan boasts 1664 sq. ft, 2 decks plus a ROOF TOP PATIO. You'll love the upscale modern finishing, which will include quartz countertops, dual-tone cabinetry, vinyl plank flooring, SS appliances with wall oven/microwave, full sized washer/dryer, 9’ ceilings on main and 2nd floor, large decks, double attached garage plus boasts an amenities centre with fitness, pickle ball, theatre, yoga studio, meeting rooms, games room, and BBQ & lounge area! Luxury Lakeside Living Located in an established neighborhood that boasts not only the golf course, fishing, urban forest walking trails, it’s a short walking distance to elementary school, middle school, and the Kinsmen ball park, soccer pitch, local convenience store and Neighbor’s pub. Welcome to West61 a beautifully designed lake side community that is tucked along the Shore of Shannon Lake and anchored in-between Shannon Lake Golf course and the Shannon Lake Regional Park. Anticipated completion Spring/Summer 2024! (id:26472)
Property Details
| MLS® Number | 10312819 |
| Property Type | Single Family |
| Neigbourhood | Shannon Lake |
| Community Name | West 61 on Shannon Lake |
| Amenities Near By | Recreation |
| Community Features | Recreational Facilities, Pet Restrictions, Pets Allowed With Restrictions, Rentals Allowed |
| Features | Private Setting |
| Parking Space Total | 2 |
| Structure | Clubhouse, Tennis Court |
| View Type | Lake View, Mountain View |
Building
| Bathroom Total | 3 |
| Bedrooms Total | 2 |
| Amenities | Clubhouse, Recreation Centre, Racquet Courts |
| Appliances | Refrigerator, Dishwasher, Dryer, Range - Gas, Microwave, Washer |
| Architectural Style | Contemporary |
| Constructed Date | 2024 |
| Construction Style Attachment | Attached |
| Cooling Type | Central Air Conditioning |
| Exterior Finish | Brick, Stone, Composite Siding |
| Half Bath Total | 1 |
| Heating Type | See Remarks |
| Roof Material | Asphalt Shingle |
| Roof Style | Unknown |
| Stories Total | 2 |
| Size Interior | 2496 Sqft |
| Type | Row / Townhouse |
| Utility Water | Municipal Water |
Parking
| See Remarks |
Land
| Acreage | No |
| Land Amenities | Recreation |
| Landscape Features | Landscaped |
| Sewer | Municipal Sewage System |
| Size Total Text | Under 1 Acre |
| Surface Water | Ponds |
| Zoning Type | Unknown |
Rooms
| Level | Type | Length | Width | Dimensions |
|---|---|---|---|---|
| Second Level | Other | 8'2'' x 4'5'' | ||
| Second Level | Primary Bedroom | 12'0'' x 12'0'' | ||
| Second Level | 5pc Ensuite Bath | Measurements not available | ||
| Second Level | Den | 7'6'' x 12'10'' | ||
| Second Level | Bedroom | 10'7'' x 10'5'' | ||
| Second Level | 4pc Bathroom | Measurements not available | ||
| Main Level | Pantry | 6'0'' x 5'0'' | ||
| Main Level | Living Room | 13'0'' x 15'8'' | ||
| Main Level | Kitchen | 16'6'' x 14'0'' | ||
| Main Level | Foyer | 8'10'' x 8'4'' | ||
| Main Level | Dining Room | 10'0'' x 13'0'' | ||
| Main Level | 2pc Bathroom | Measurements not available |


