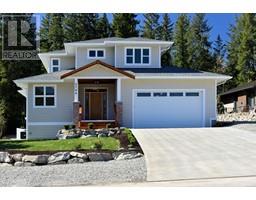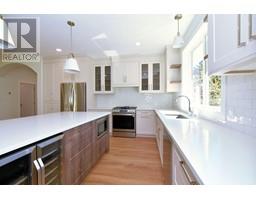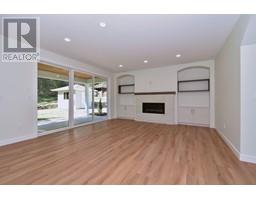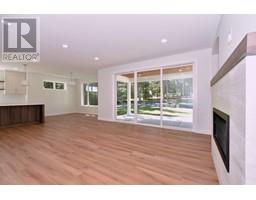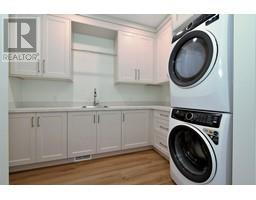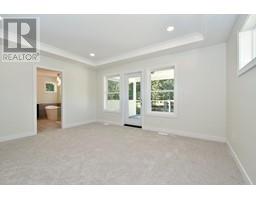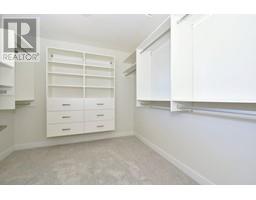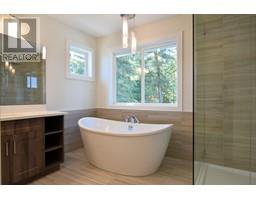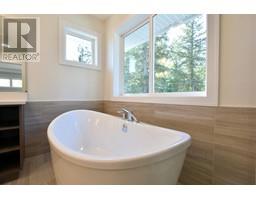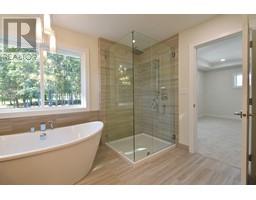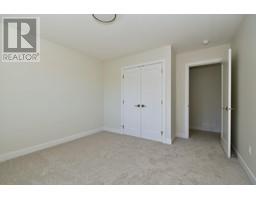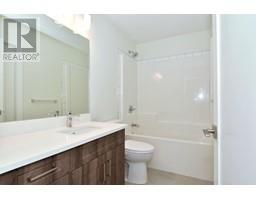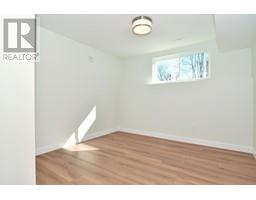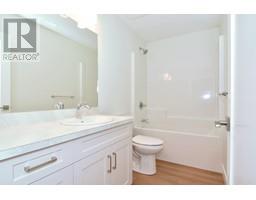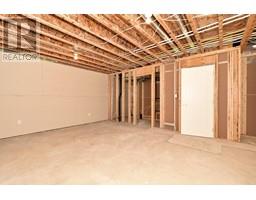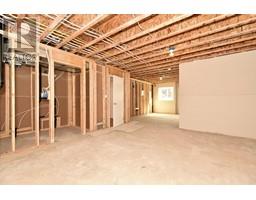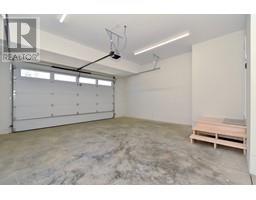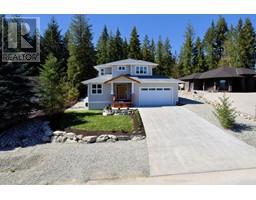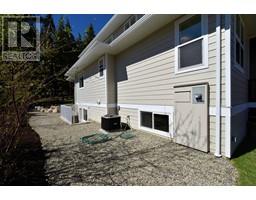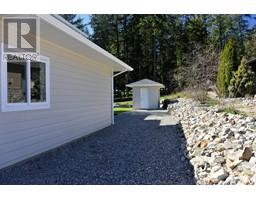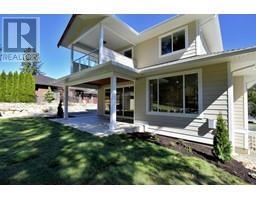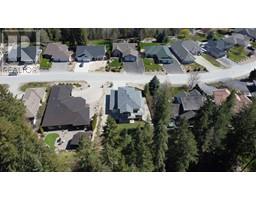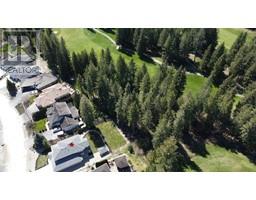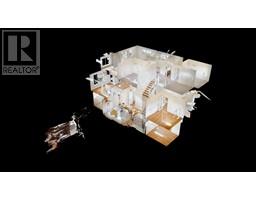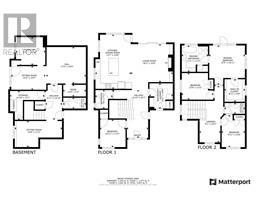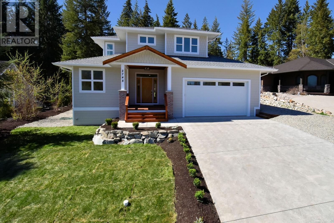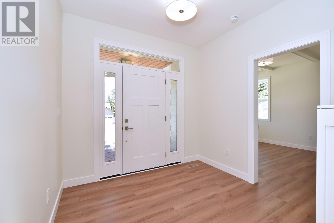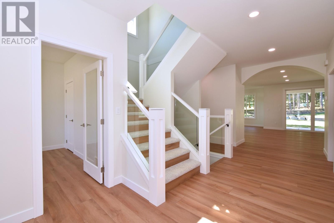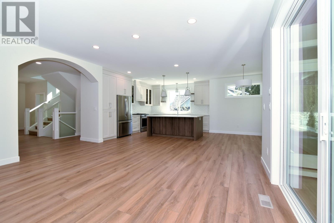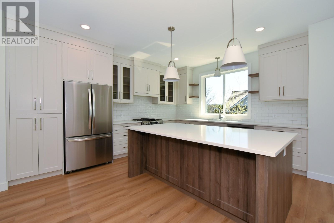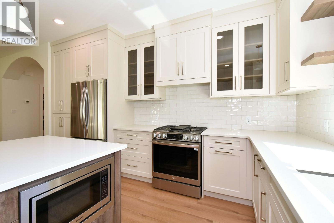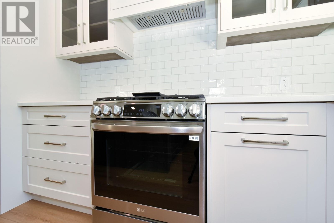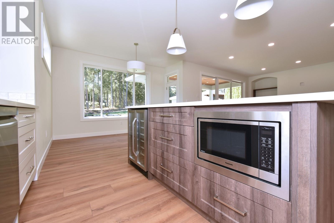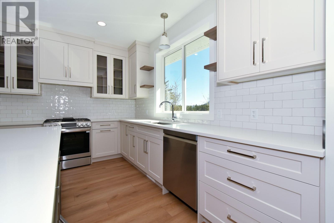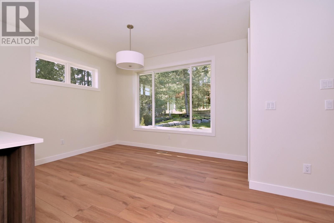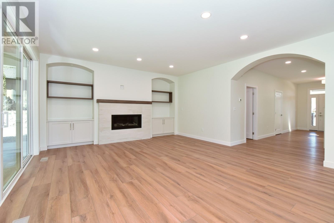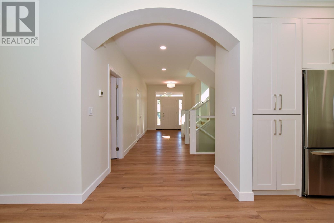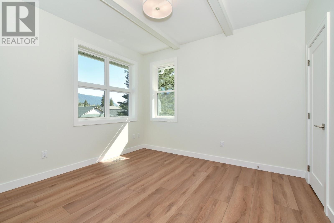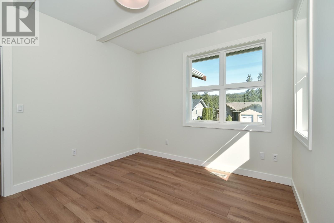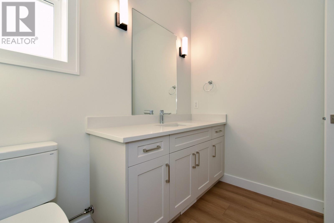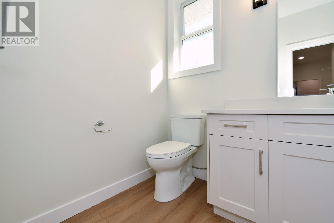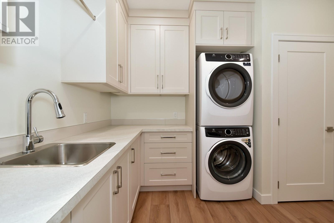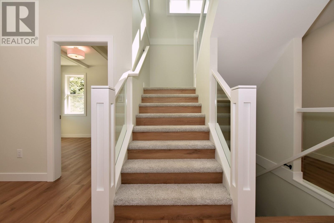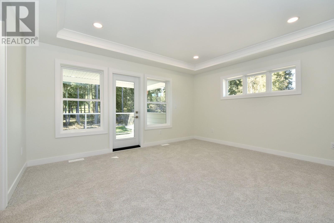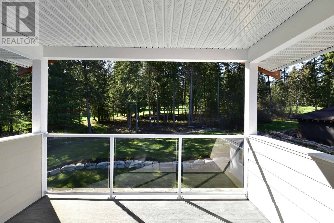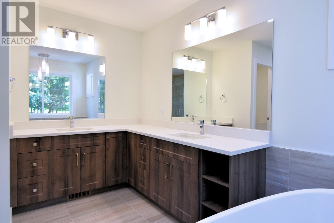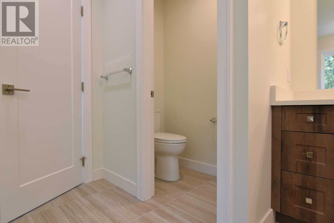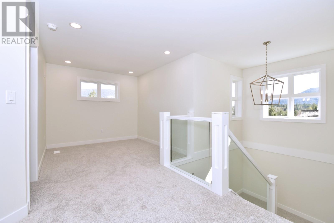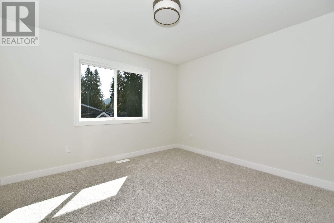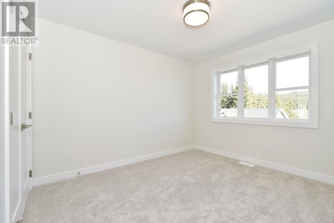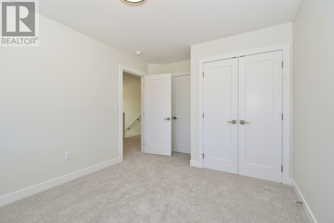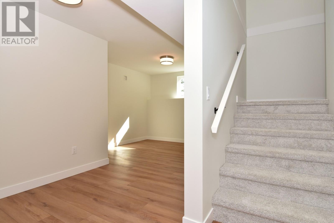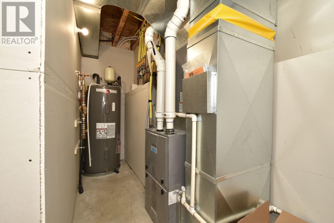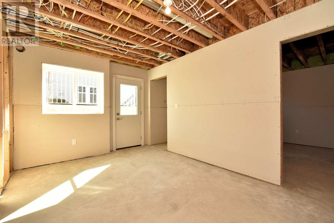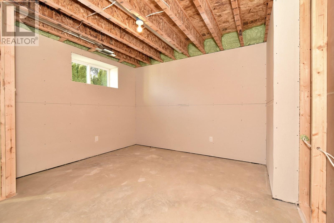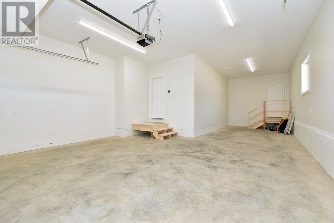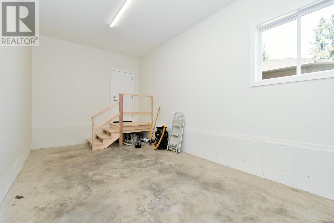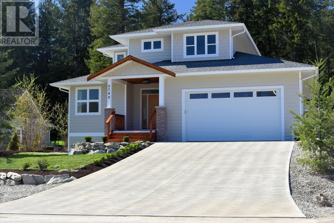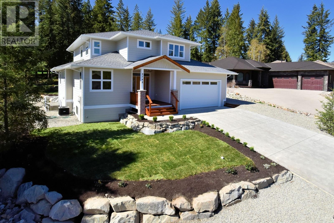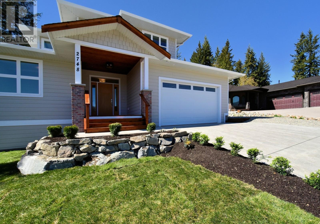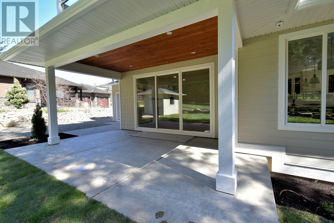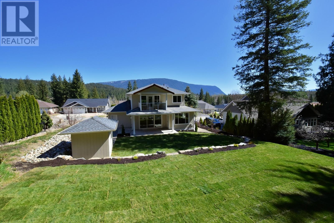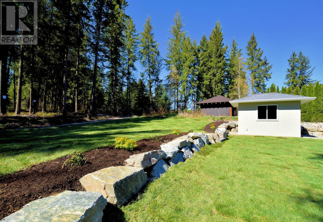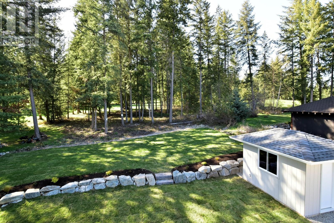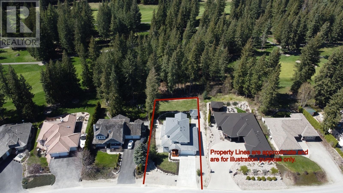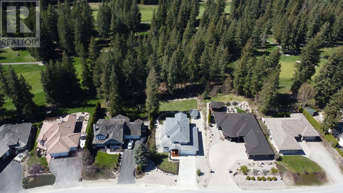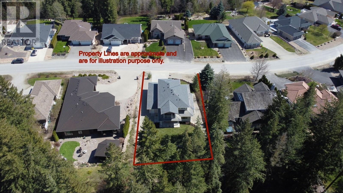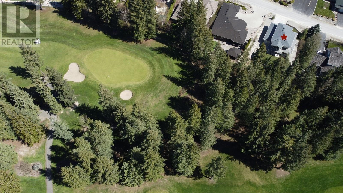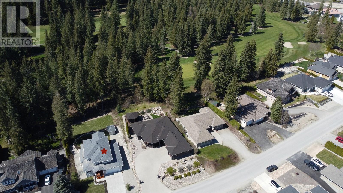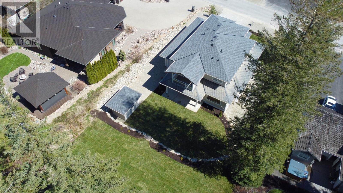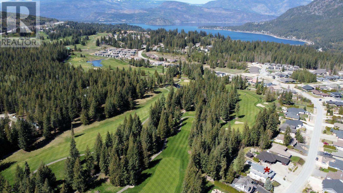2748 Golf Course Drive, Blind Bay, British Columbia V0E 1H2 (26797359)
2748 Golf Course Drive Blind Bay, British Columbia V0E 1H2
Interested?
Contact us for more information

Kevin Campbell
https://kevin-campbell.c21.ca/

10-1240 Trans Canada Highway
Sorrento, British Columbia V0E 2W0
(250) 675-2317
(250) 675-4373
https://century21lakeside.com/
$1,089,000
Brand New!! Meticulously built home on the Golf Course, backing onto the 4th hole, yet extremely private!! Enjoy nature at your doorstep with tons of activities nearby including: Shuswap Lake 18 hole Championship Golf Course, 5 minutes to Shuswap Lake with 2 public beaches and marina, pickleball, cycling, fishing, snowmobiling and hiking to name a few. This elegant 3 level, 3 bedroom home can be easily suited with separate entrance, plumbing and electrical already roughed in. Garage is heated and oversized for all your toys. Home is situated on a fully landscaped .25 acre lot with a garden shed. and underground sprinklers. Please check out the walk through video. (id:26472)
Property Details
| MLS® Number | 10310725 |
| Property Type | Single Family |
| Neigbourhood | Blind Bay |
| Community Features | Pets Allowed |
| Features | Central Island, Balcony |
| Parking Space Total | 7 |
Building
| Bathroom Total | 4 |
| Bedrooms Total | 3 |
| Architectural Style | Split Level Entry |
| Basement Type | Full |
| Constructed Date | 2024 |
| Construction Style Attachment | Detached |
| Construction Style Split Level | Other |
| Cooling Type | Central Air Conditioning |
| Fireplace Fuel | Gas |
| Fireplace Present | Yes |
| Fireplace Type | Unknown |
| Flooring Type | Carpeted, Tile, Vinyl |
| Half Bath Total | 1 |
| Heating Type | Forced Air |
| Roof Material | Asphalt Shingle |
| Roof Style | Unknown |
| Stories Total | 3 |
| Size Interior | 2736 Sqft |
| Type | House |
| Utility Water | Private Utility |
Parking
| Attached Garage | 3 |
Land
| Acreage | No |
| Sewer | Municipal Sewage System |
| Size Irregular | 0.25 |
| Size Total | 0.25 Ac|under 1 Acre |
| Size Total Text | 0.25 Ac|under 1 Acre |
| Zoning Type | Unknown |
Rooms
| Level | Type | Length | Width | Dimensions |
|---|---|---|---|---|
| Second Level | Other | 11' x 9'7'' | ||
| Second Level | Loft | 9'9'' x 9' | ||
| Second Level | Bedroom | 11'6'' x 11' | ||
| Second Level | 4pc Bathroom | 9' x 5' | ||
| Second Level | Bedroom | 11' x 10' | ||
| Second Level | 5pc Ensuite Bath | 11'3'' x 14' | ||
| Second Level | Primary Bedroom | 15'4'' x 14' | ||
| Lower Level | 4pc Bathroom | 9'6'' x 5' | ||
| Lower Level | Gym | 19' x 11' | ||
| Main Level | Other | 22' x 40' | ||
| Main Level | Other | 18' x 13' | ||
| Main Level | 2pc Bathroom | 8' x 5'5'' | ||
| Main Level | Dining Nook | 12'11'' x 10' | ||
| Main Level | Foyer | 9' x 7' | ||
| Main Level | Den | 11'8'' x 11' | ||
| Main Level | Living Room | 18' x 16'6'' | ||
| Main Level | Kitchen | 13' x 10'3'' |
https://www.realtor.ca/real-estate/26797359/2748-golf-course-drive-blind-bay-blind-bay


