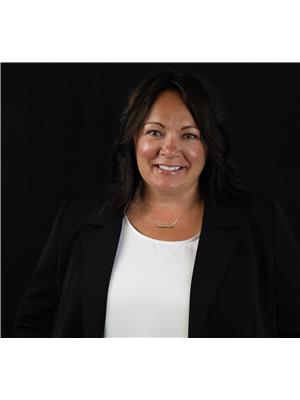2752 Granite Place, Merritt, British Columbia V1K 1B8 (28697927)
2752 Granite Place Merritt, British Columbia V1K 1B8
Interested?
Contact us for more information

Jennifer Kightley

3499 Voght Street
Merritt, British Columbia V1K 1C6
(250) 378-6181
(250) 378-6184
$445,000
Welcome to this 5-bedroom, 2-bathroom family home, perfectly situated on a peaceful cul-de-sac ideal for kids to play and for those seeking a quieter lifestyle. Sitting on a generous, private lot, this property offers plenty of outdoor space, including RV parking, a one-car attached garage, and room for multiple vehicles. Inside, you'll find a functional layout with a bright living room upstairs and a cozy family room down perfect for family gatherings or separate spaces for kids and adults. The large laundry area offers extra room for storage, hobbies, or future development. This home is ready for your personal touch bring your updating ideas and make it your own! With lots of space inside and out, it’s a great fit for a growing family looking to settle into a welcoming neighborhood. Don’t miss this opportunity to create your dream home! All measurements are aprox. and buyer to confirm if deemed important. Call the listing agent to book your showing. (id:26472)
Property Details
| MLS® Number | 10358388 |
| Property Type | Single Family |
| Neigbourhood | Merritt |
| Parking Space Total | 1 |
Building
| Bathroom Total | 2 |
| Bedrooms Total | 5 |
| Appliances | Refrigerator, Dishwasher, Range - Electric, Washer & Dryer |
| Constructed Date | 1972 |
| Construction Style Attachment | Detached |
| Exterior Finish | Stucco, Wood |
| Flooring Type | Mixed Flooring |
| Heating Type | Forced Air |
| Roof Material | Asphalt Shingle |
| Roof Style | Unknown |
| Stories Total | 2 |
| Size Interior | 1818 Sqft |
| Type | House |
| Utility Water | Municipal Water |
Parking
| Attached Garage | 1 |
| R V |
Land
| Acreage | No |
| Sewer | Municipal Sewage System |
| Size Irregular | 0.19 |
| Size Total | 0.19 Ac|under 1 Acre |
| Size Total Text | 0.19 Ac|under 1 Acre |
| Zoning Type | Unknown |
Rooms
| Level | Type | Length | Width | Dimensions |
|---|---|---|---|---|
| Lower Level | 4pc Bathroom | Measurements not available | ||
| Lower Level | Laundry Room | 11'0'' x 6'8'' | ||
| Lower Level | Office | 7'7'' x 7'11'' | ||
| Lower Level | Family Room | 15'4'' x 16'2'' | ||
| Lower Level | Bedroom | 10'8'' x 11'7'' | ||
| Lower Level | Bedroom | 10'10'' x 9'7'' | ||
| Main Level | 4pc Bathroom | Measurements not available | ||
| Main Level | Bedroom | 10' x 8'6'' | ||
| Main Level | Bedroom | 10'0'' x 9'11'' | ||
| Main Level | Primary Bedroom | 10'4'' x 12'4'' | ||
| Main Level | Living Room | 14'4'' x 16'0'' | ||
| Main Level | Dining Room | 10'7'' x 8'11'' | ||
| Main Level | Kitchen | 10'4'' x 12'6'' |
https://www.realtor.ca/real-estate/28697927/2752-granite-place-merritt-merritt
































































































