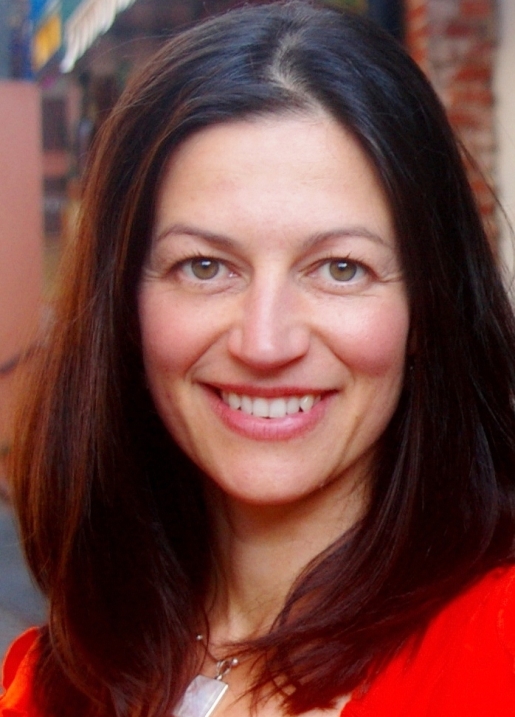277 Meadow Creek Road, Meadow Creek, British Columbia V0G 1N0 (28755773)
277 Meadow Creek Road Meadow Creek, British Columbia V0G 1N0
Interested?
Contact us for more information

Aga Wrobel
Personal Real Estate Corporation

593 Baker Street
Nelson, British Columbia V1L 4J1
(250) 352-3581
(250) 352-5102
$579,000
Blending rustic charm with modern comfort, this beautifully remodeled home on 10 level acres offers a true self-sustainable lifestyle. Rebuilt in 2010 with quality finishes, the home features wood floors, updated plumbing and electrical, a metal roof, and a state-of-the-art solar power system with BC Hydro feed-back option. The bright kitchen includes a breakfast bar, dual sinks, an electric glass-top stove, and a wood-burning cook stove. With two bedrooms, two full baths, and a sunny office or family room, the home is both functional and inviting. The south-facing yard provides excellent sun exposure and stunning views of the Willet Mountain. Ideal for growing your own food, the property includes a large deer-fenced cultivation area, garden beds, a greenhouse, and a chicken coop. Additional features include cold storage, a wood stove, 2015 septic system, three decks, a covered porch, a workshop, and a storage shed. Located just minutes from a local gas station, restaurant/bar, and school, this is peaceful, practical rural living with the essentials nearby. Perfect for those seeking independence, sustainability, and a deep connection to the land. (id:26472)
Property Details
| MLS® Number | 10360013 |
| Property Type | Single Family |
| Neigbourhood | Kaslo North to Gerrard |
| Amenities Near By | Recreation, Schools, Shopping |
| Features | Level Lot, Private Setting |
| Parking Space Total | 6 |
| View Type | Mountain View |
Building
| Bathroom Total | 2 |
| Bedrooms Total | 2 |
| Architectural Style | Cottage |
| Constructed Date | 1984 |
| Construction Style Attachment | Detached |
| Exterior Finish | Wood Siding |
| Fireplace Present | Yes |
| Fireplace Total | 1 |
| Fireplace Type | Free Standing Metal |
| Flooring Type | Wood |
| Heating Fuel | Electric, Wood |
| Heating Type | Baseboard Heaters, Stove, See Remarks |
| Roof Material | Metal |
| Roof Style | Unknown |
| Stories Total | 1 |
| Size Interior | 1475 Sqft |
| Type | House |
| Utility Water | Well |
Land
| Access Type | Easy Access |
| Acreage | Yes |
| Fence Type | Chain Link, Other |
| Land Amenities | Recreation, Schools, Shopping |
| Landscape Features | Landscaped, Level, Wooded Area |
| Size Irregular | 10.11 |
| Size Total | 10.11 Ac|10 - 50 Acres |
| Size Total Text | 10.11 Ac|10 - 50 Acres |
| Zoning Type | Residential |
Rooms
| Level | Type | Length | Width | Dimensions |
|---|---|---|---|---|
| Second Level | Full Bathroom | 11'11'' x 7'11'' | ||
| Second Level | Office | 21'3'' x 9'8'' | ||
| Second Level | Primary Bedroom | 15'8'' x 8'11'' | ||
| Main Level | Storage | 7'8'' x 5'9'' | ||
| Main Level | Storage | 7'9'' x 5'9'' | ||
| Main Level | Utility Room | 15'9'' x 5'6'' | ||
| Main Level | Foyer | 15'9'' x 6'4'' | ||
| Main Level | 4pc Bathroom | 9'8'' x 7'8'' | ||
| Main Level | Bedroom | 17'2'' x 8'11'' | ||
| Main Level | Dining Room | 12'5'' x 11'2'' | ||
| Main Level | Living Room | 19'7'' x 8'11'' | ||
| Main Level | Kitchen | 18'7'' x 9'8'' |
























































































































