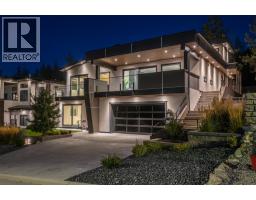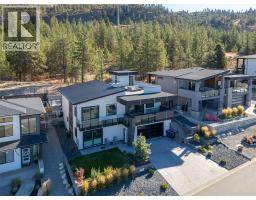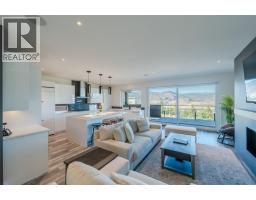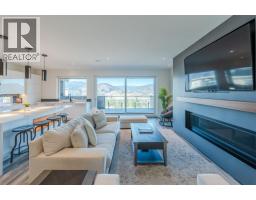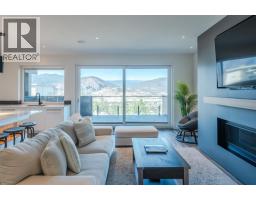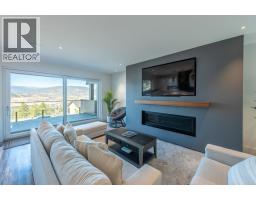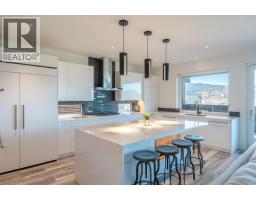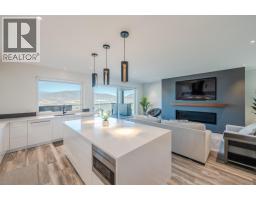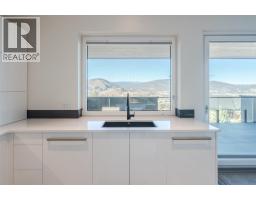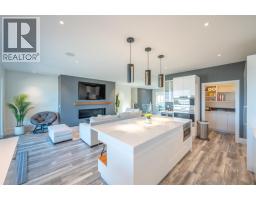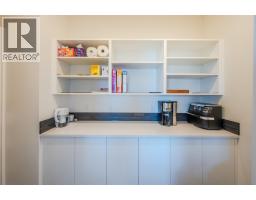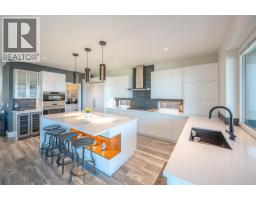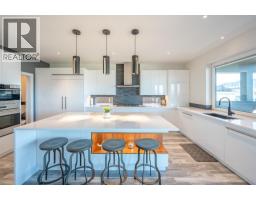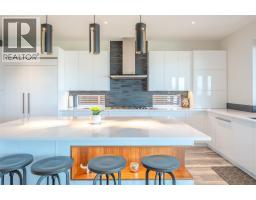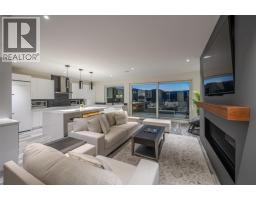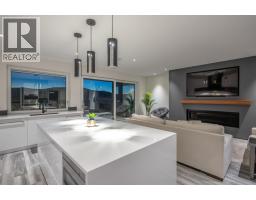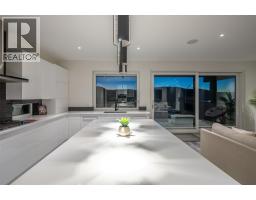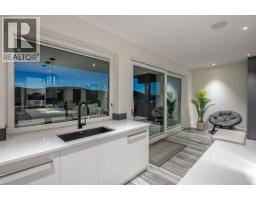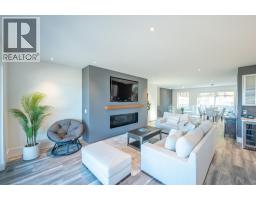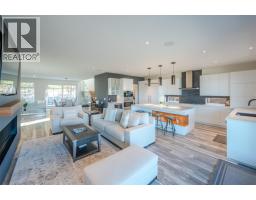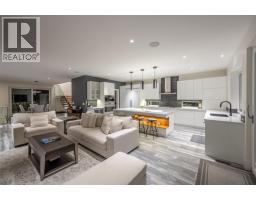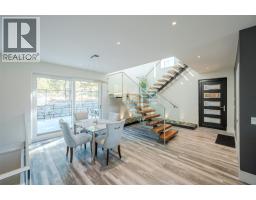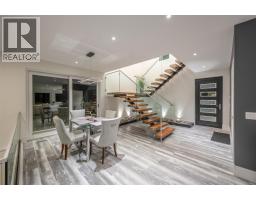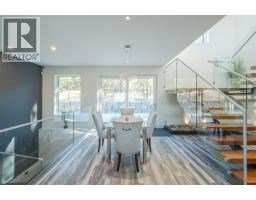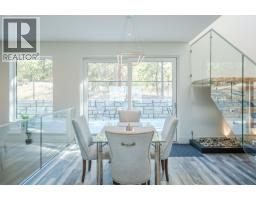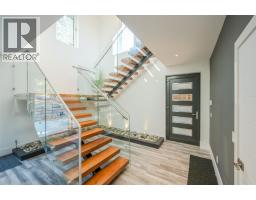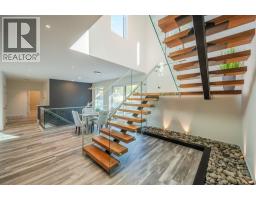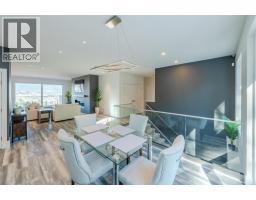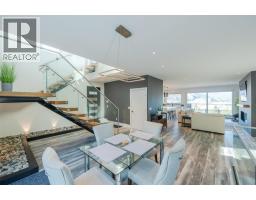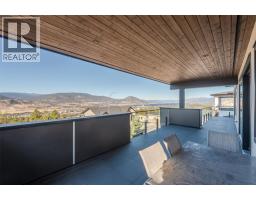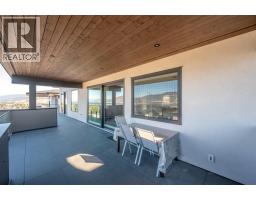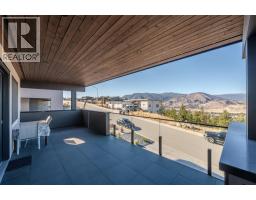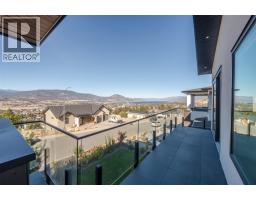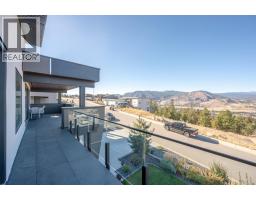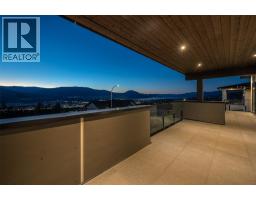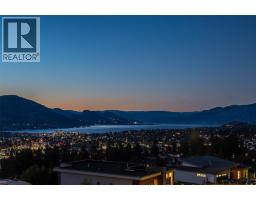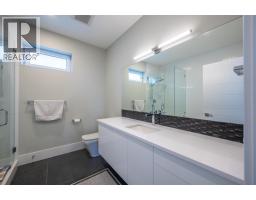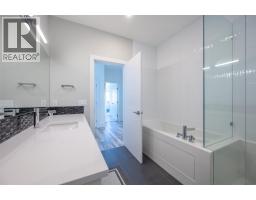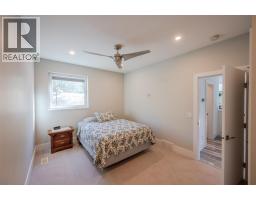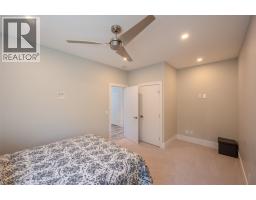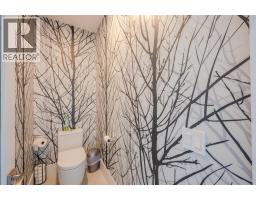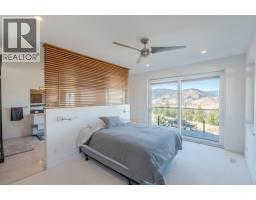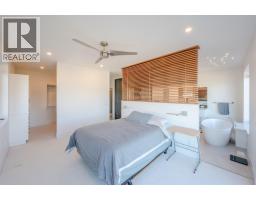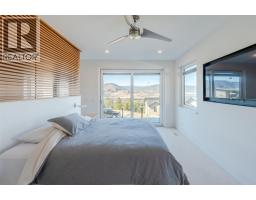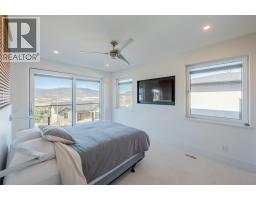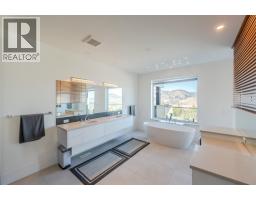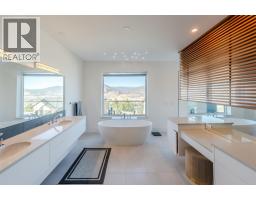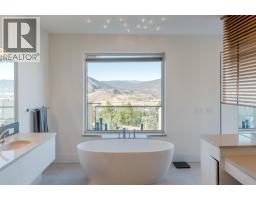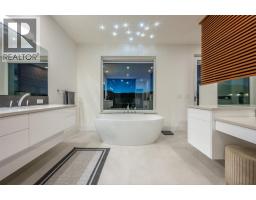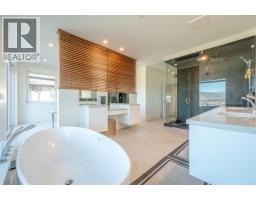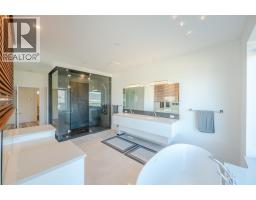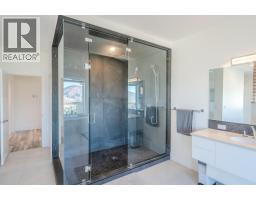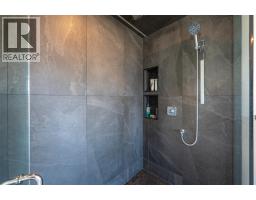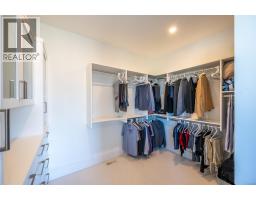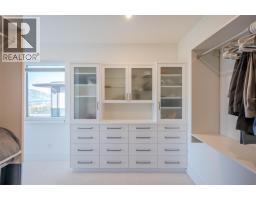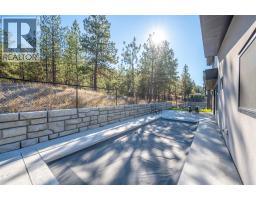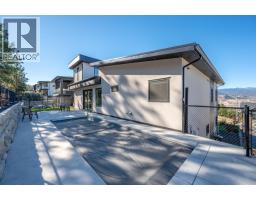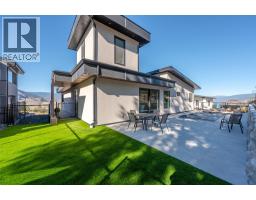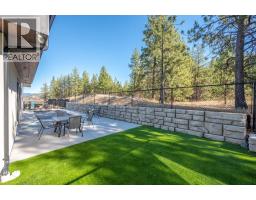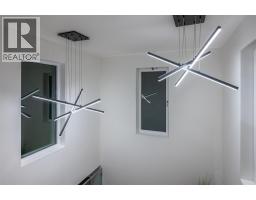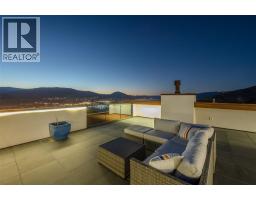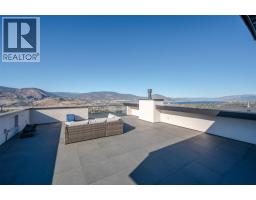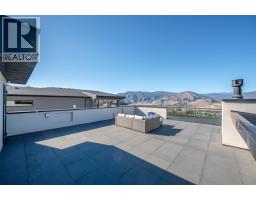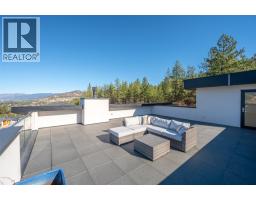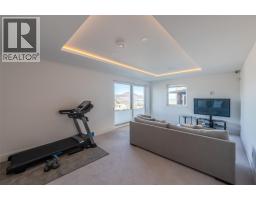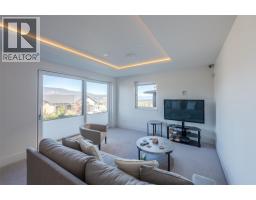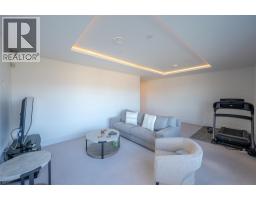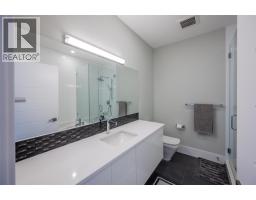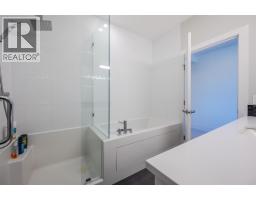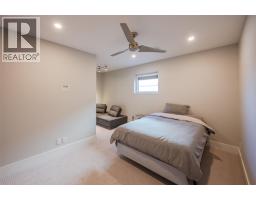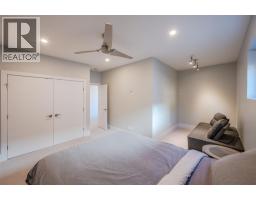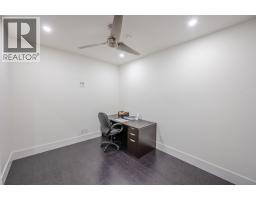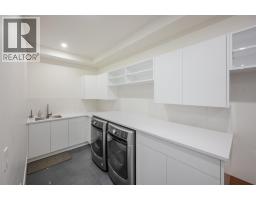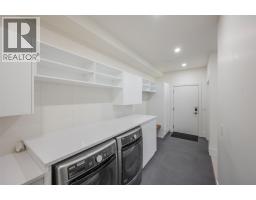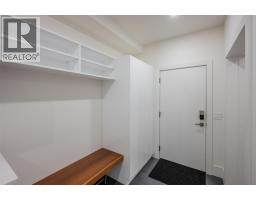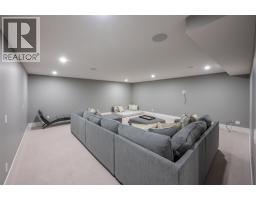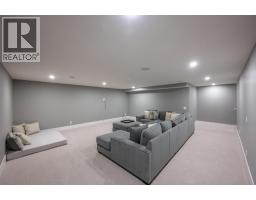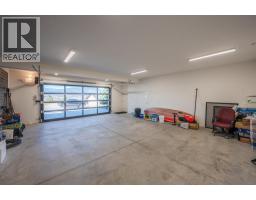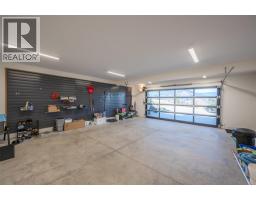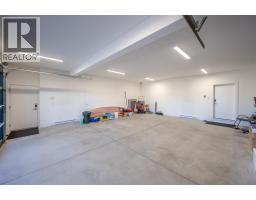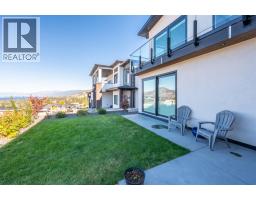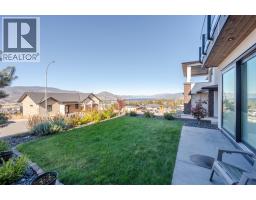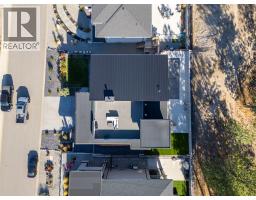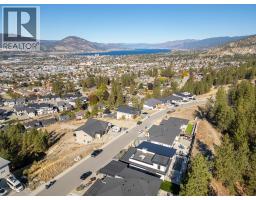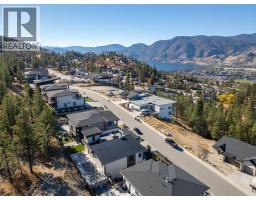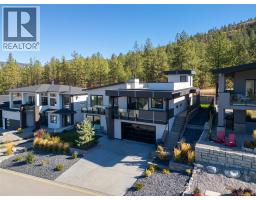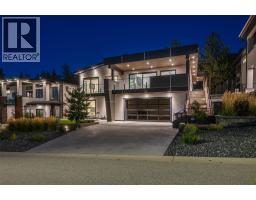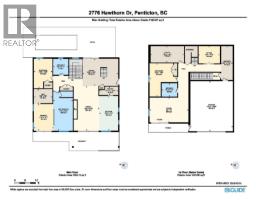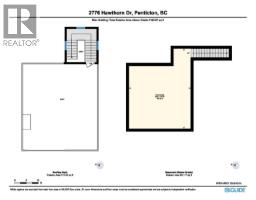2776 Hawthorn Drive, Penticton, British Columbia V2A 0C2 (29010085)
2776 Hawthorn Drive Penticton, British Columbia V2A 0C2
Interested?
Contact us for more information

Josh Janz
Personal Real Estate Corporation
joshjanz.com/

302 Eckhardt Avenue West
Penticton, British Columbia V2A 2A9
(250) 492-2266
(250) 492-3005
$1,750,000
Welcome to this stunning high-end contemporary home perched above Penticton in one of the city’s most exclusive neighborhoods, with hiking and biking trails steps away and downtown Penticton minutes from your door. Designed for luxury living and entertaining, this 4,081 sq ft masterpiece features 10’ ceilings, sleek architectural lines, and panoramic lake and valley views from nearly every room. Inside, the open-concept layout seamlessly connects the living, dining, and kitchen areas, accentuated by floating stairs, an elegant electric fireplace, and walls of windows that flood the home with natural light. The chef- inspired kitchen boasts a large island, high-end appliances, and a full butler’s pantry. The luxurious primary suite offers a spa-like ensuite with deep soaker tub, walk-in shower, and large walk-in closet with lake and city views. The main floor also includes a guest bed and 4-piece bath. The lower levels feature a guest bed, 4 pce bath, private gym, second living room with a walkout patio, and an expansive games room for the kids to play or man cave! Ample storage, wired security, large mud/laundry room and a spacious 24’ x 28’3” garage for all the toys. Outside, the showpiece 25’ x 29’ rooftop deck offers a breathtaking backdrop for evening cocktails or sunset gatherings, while the backyard oasis features an in-ground heated pool, artificial grass, and gorgeous low-maintenance landscaping completing this remarkable home! A true testament of luxury living. (id:26472)
Property Details
| MLS® Number | 10366160 |
| Property Type | Single Family |
| Neigbourhood | Wiltse/Valleyview |
| Parking Space Total | 2 |
| Pool Type | Inground Pool, Outdoor Pool |
| View Type | City View, Lake View, Mountain View, Valley View, View Of Water, View (panoramic) |
Building
| Bathroom Total | 3 |
| Bedrooms Total | 3 |
| Appliances | Refrigerator, Dishwasher, Cooktop - Gas, Microwave, See Remarks, Washer & Dryer, Wine Fridge, Oven - Built-in |
| Architectural Style | Contemporary |
| Constructed Date | 2018 |
| Construction Style Attachment | Detached |
| Cooling Type | Central Air Conditioning |
| Fireplace Fuel | Electric |
| Fireplace Present | Yes |
| Fireplace Total | 1 |
| Fireplace Type | Unknown |
| Heating Type | Forced Air, See Remarks |
| Roof Material | Other |
| Roof Style | Unknown |
| Stories Total | 2 |
| Size Interior | 4081 Sqft |
| Type | House |
| Utility Water | Municipal Water |
Parking
| Attached Garage | 2 |
Land
| Acreage | No |
| Fence Type | Chain Link |
| Sewer | Municipal Sewage System |
| Size Irregular | 0.14 |
| Size Total | 0.14 Ac|under 1 Acre |
| Size Total Text | 0.14 Ac|under 1 Acre |
Rooms
| Level | Type | Length | Width | Dimensions |
|---|---|---|---|---|
| Basement | Recreation Room | 20'9'' x 26'10'' | ||
| Lower Level | Utility Room | 18'11'' x 9'4'' | ||
| Lower Level | Office | 12'2'' x 9'10'' | ||
| Lower Level | Living Room | 22' x 14' | ||
| Lower Level | Laundry Room | 6'6'' x 19'2'' | ||
| Lower Level | Bedroom | 15'9'' x 18'9'' | ||
| Lower Level | 4pc Bathroom | 8'11'' x 7'7'' | ||
| Main Level | Other | 10'6'' x 8'6'' | ||
| Main Level | Primary Bedroom | 11'3'' x 15'1'' | ||
| Main Level | Pantry | 10'11'' x 4'10'' | ||
| Main Level | Kitchen | 10'8'' x 19'7'' | ||
| Main Level | Family Room | 14'6'' x 25'2'' | ||
| Main Level | Dining Room | 20'3'' x 15'5'' | ||
| Main Level | Bedroom | 10'6'' x 16'8'' | ||
| Main Level | 5pc Ensuite Bath | 11'2'' x 22'2'' | ||
| Main Level | 4pc Bathroom | 8'8'' x 8'11'' |
https://www.realtor.ca/real-estate/29010085/2776-hawthorn-drive-penticton-wiltsevalleyview


