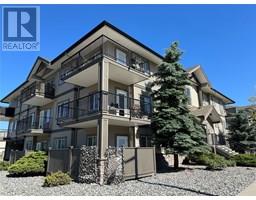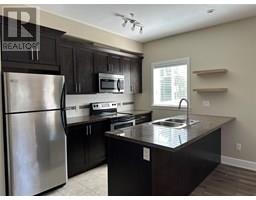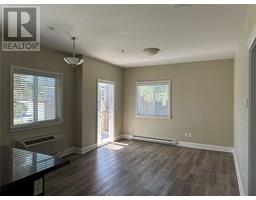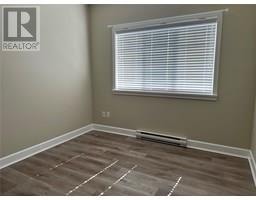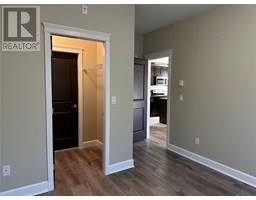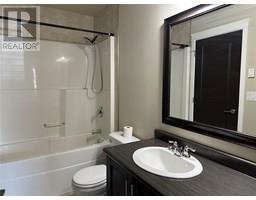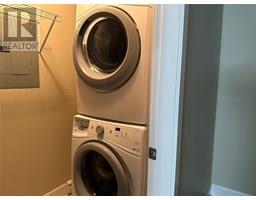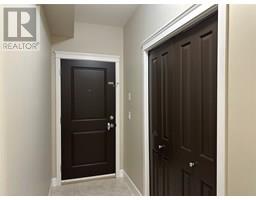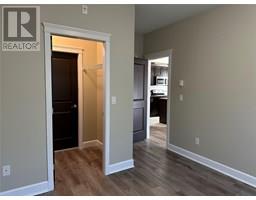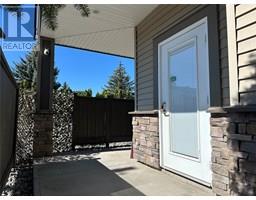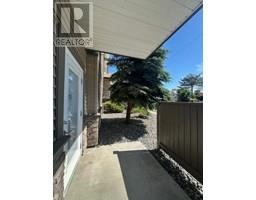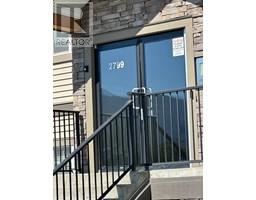2799 Clapperton Avenue Unit# 104, Merritt, British Columbia V1K 1A2 (28563830)
2799 Clapperton Avenue Unit# 104 Merritt, British Columbia V1K 1A2
Interested?
Contact us for more information
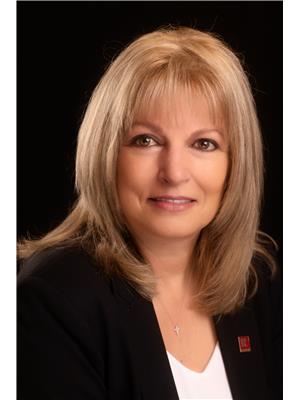
Claudette Edenoste

3499 Voght Street
Merritt, British Columbia V1K 1C6
(250) 378-6181
(250) 378-6184
$289,000Maintenance,
$275 Monthly
Maintenance,
$275 MonthlyWelcome home to a rare and highly sought after first floor corner unit, no stairs, no hassle, just easy access. This beautiful 2 bedroom 1 bath apartment is filled with natural light with a modern galley kitchen with granite countertops, stainless steel appliances and built in microwave, dishwasher and front load stack-able washer and dryer - everything you need for effortless living with the bus transit across the street. You will enjoy the dual private entrances, including one with direct step-free access from the outside and with a nice private corner deck to sit and relax. (id:26472)
Property Details
| MLS® Number | 10354743 |
| Property Type | Single Family |
| Neigbourhood | Merritt |
| Community Name | THE VIBE |
| Amenities Near By | Public Transit, Recreation, Schools, Shopping |
| Community Features | Pets Allowed With Restrictions, Rentals Allowed |
| Features | Corner Site, Balcony |
| Storage Type | Storage, Locker |
Building
| Bathroom Total | 1 |
| Bedrooms Total | 2 |
| Appliances | Refrigerator, Dishwasher, Oven - Electric, Microwave, Washer & Dryer |
| Architectural Style | Other |
| Constructed Date | 2010 |
| Cooling Type | Central Air Conditioning |
| Flooring Type | Vinyl |
| Heating Type | Baseboard Heaters |
| Roof Material | Asphalt Shingle |
| Roof Style | Unknown |
| Stories Total | 1 |
| Size Interior | 863 Sqft |
| Type | Apartment |
| Utility Water | Municipal Water |
Land
| Access Type | Easy Access |
| Acreage | No |
| Land Amenities | Public Transit, Recreation, Schools, Shopping |
| Sewer | Municipal Sewage System |
| Size Total Text | Under 1 Acre |
Rooms
| Level | Type | Length | Width | Dimensions |
|---|---|---|---|---|
| Main Level | Laundry Room | 4' x 7' | ||
| Main Level | Storage | 5' x 4' | ||
| Main Level | Primary Bedroom | 11' x 12' | ||
| Main Level | Bedroom | 10' x 9' | ||
| Main Level | Living Room | 16'0'' x 13'0'' | ||
| Main Level | Foyer | 8'0'' x 4'0'' | ||
| Main Level | Kitchen | 8'0'' x 11'0'' | ||
| Main Level | 4pc Bathroom | Measurements not available |
https://www.realtor.ca/real-estate/28563830/2799-clapperton-avenue-unit-104-merritt-merritt


