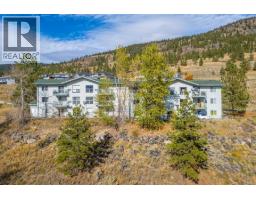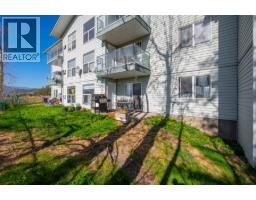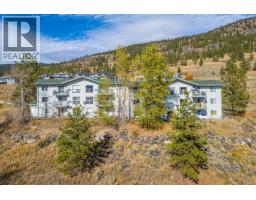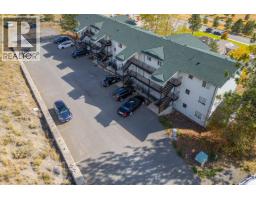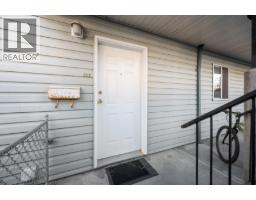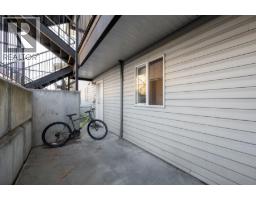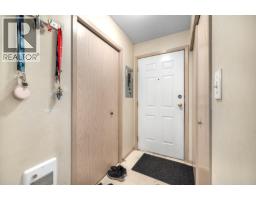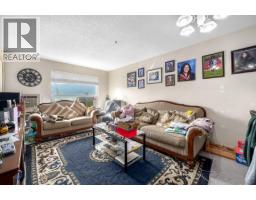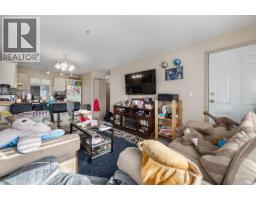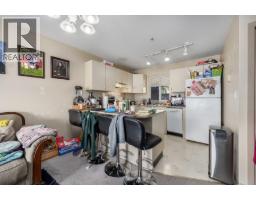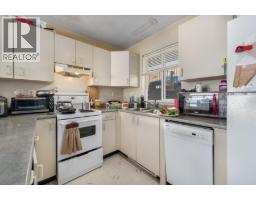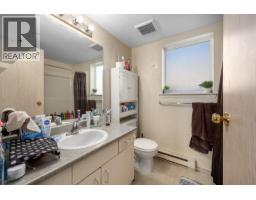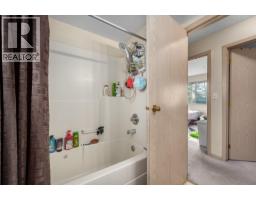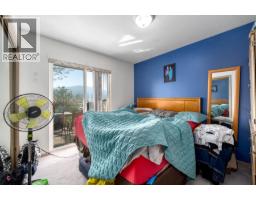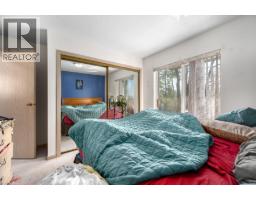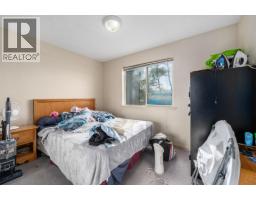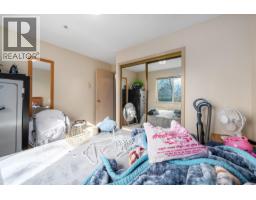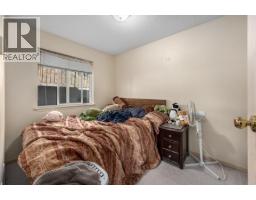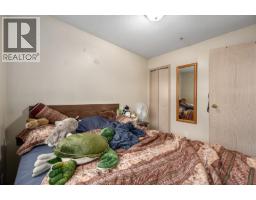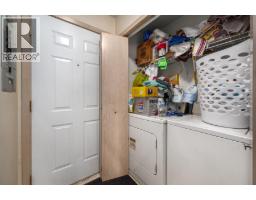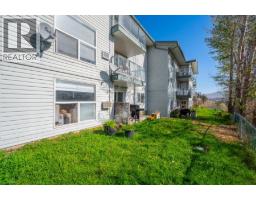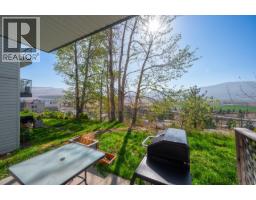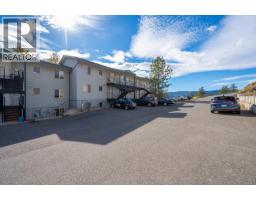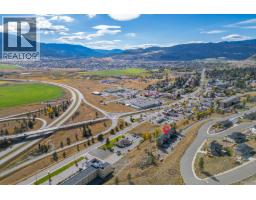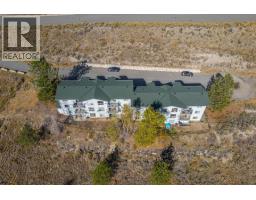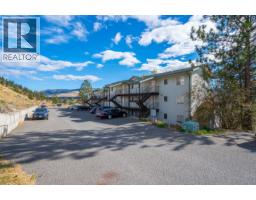2802 Grandview Heights Road Unit# 102 Lot# Sl2, Merritt, British Columbia V1K 1P9 (28910155)
2802 Grandview Heights Road Unit# 102 Lot# Sl2 Merritt, British Columbia V1K 1P9
Interested?
Contact us for more information
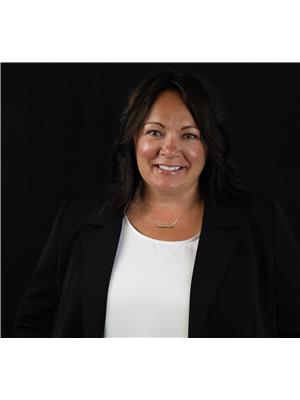
Jennifer Kightley

3499 Voght Street
Merritt, British Columbia V1K 1C6
(250) 378-6181
(250) 378-6184
$269,000Maintenance, Insurance, Ground Maintenance, Property Management, Other, See Remarks, Waste Removal, Water
$337.04 Monthly
Maintenance, Insurance, Ground Maintenance, Property Management, Other, See Remarks, Waste Removal, Water
$337.04 MonthlyWelcome to Grandview Heights! This well-maintained 3-bedroom, 1-bathroom condo is the perfect fit for first-time buyers, downsizers, or investors. Situated in a quiet location, the unit offers beautiful south-facing views of the surrounding mountains, valley, and city. Inside, you'll find a bright, open-concept kitchen and living area that’s perfect for both relaxing and entertaining. Step out onto the private patio off the living room to take in the scenery and enjoy the peaceful surroundings. With the convenience of in-unit laundry, a smart layout, and a central location close to all amenities, this condo offers excellent value. Don’t miss your chance to own a piece of Grandview Heights! Call the listing agent to book your private tour today. (id:26472)
Property Details
| MLS® Number | 10364103 |
| Property Type | Single Family |
| Neigbourhood | Merritt |
| Community Name | Grandview Heights Apartments |
| Parking Space Total | 1 |
Building
| Bathroom Total | 1 |
| Bedrooms Total | 3 |
| Appliances | Refrigerator, Dishwasher, Range - Electric, Washer & Dryer |
| Constructed Date | 1998 |
| Exterior Finish | Vinyl Siding |
| Heating Type | Baseboard Heaters |
| Roof Material | Asphalt Shingle |
| Roof Style | Unknown |
| Stories Total | 1 |
| Size Interior | 815 Sqft |
| Type | Apartment |
| Utility Water | Municipal Water |
Parking
| Stall |
Land
| Acreage | No |
| Sewer | Municipal Sewage System |
| Size Total Text | Under 1 Acre |
| Zoning Type | Unknown |
Rooms
| Level | Type | Length | Width | Dimensions |
|---|---|---|---|---|
| Main Level | 4pc Bathroom | Measurements not available | ||
| Main Level | Bedroom | 10'9'' x 9'10'' | ||
| Main Level | Bedroom | 9'5'' x 7'10'' | ||
| Main Level | Primary Bedroom | 10'9'' x 9'7'' | ||
| Main Level | Foyer | 3'6'' x 6' | ||
| Main Level | Living Room | 14'0'' x 9'7'' | ||
| Main Level | Kitchen | 9'7'' x 8'5'' |


