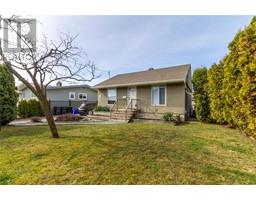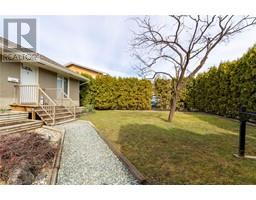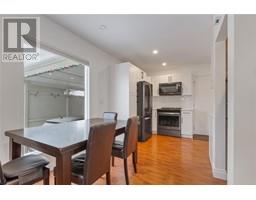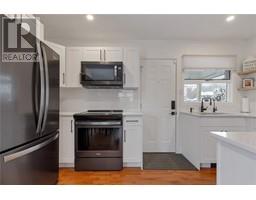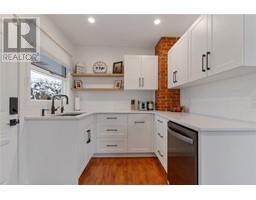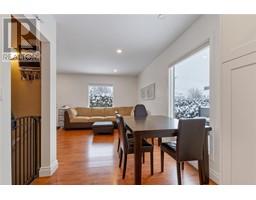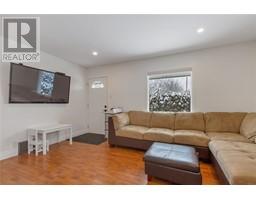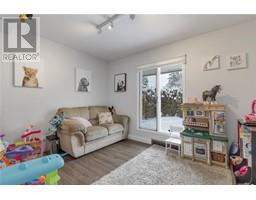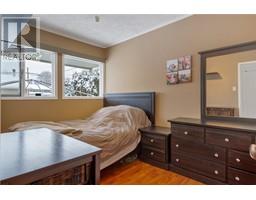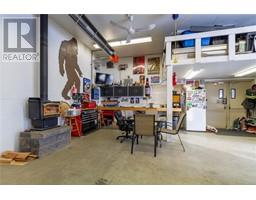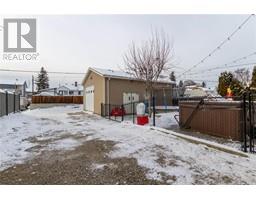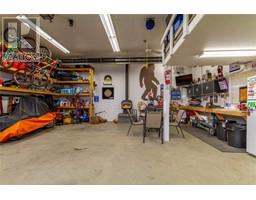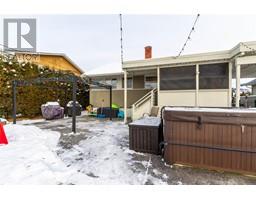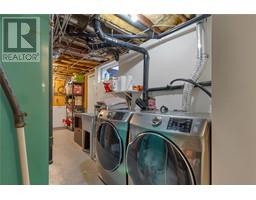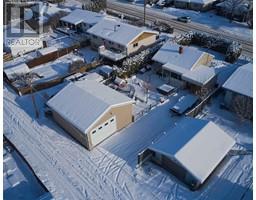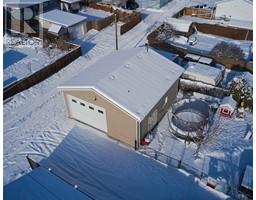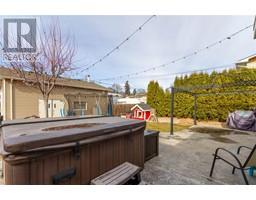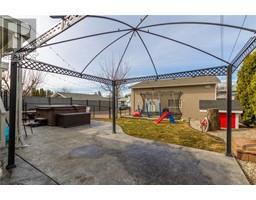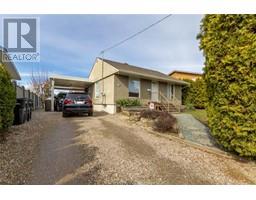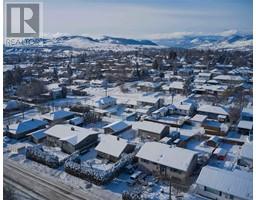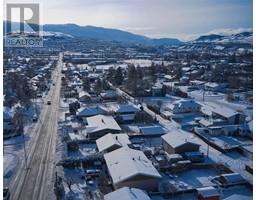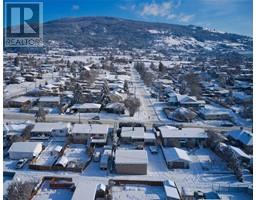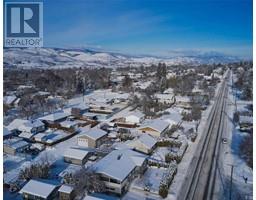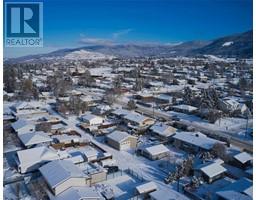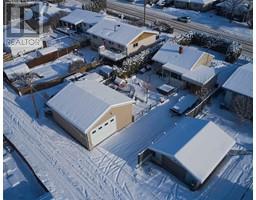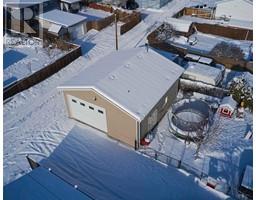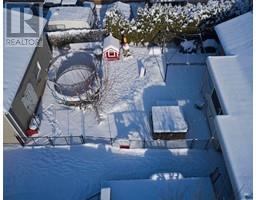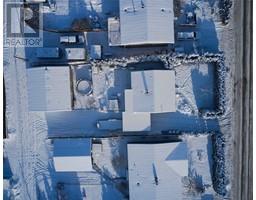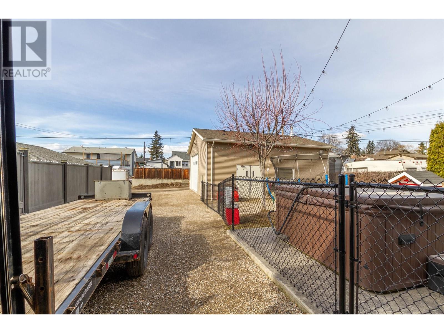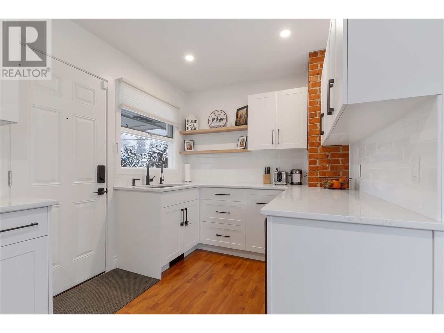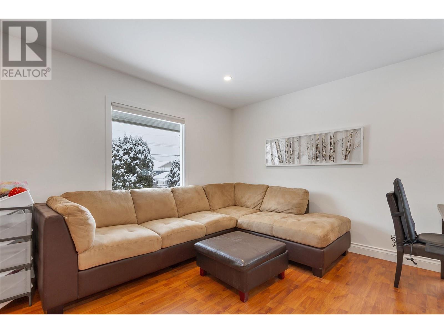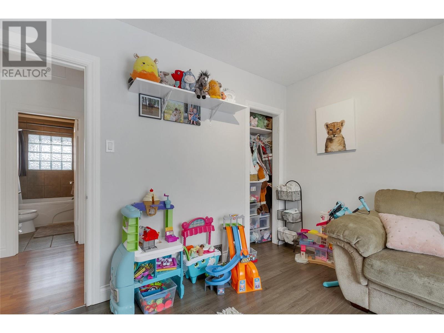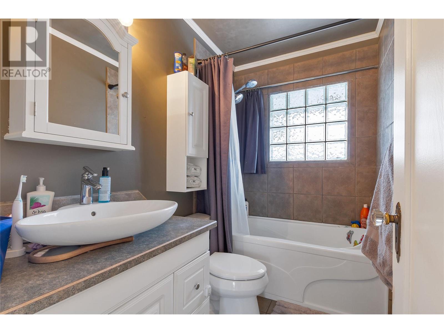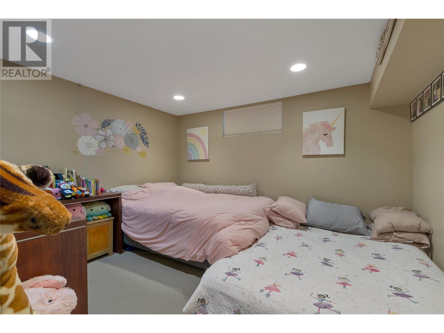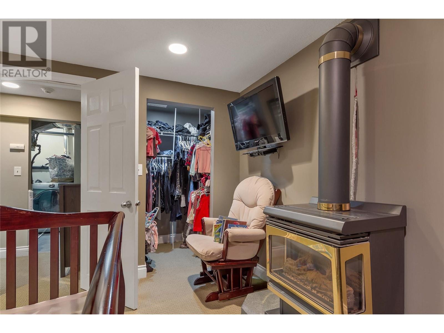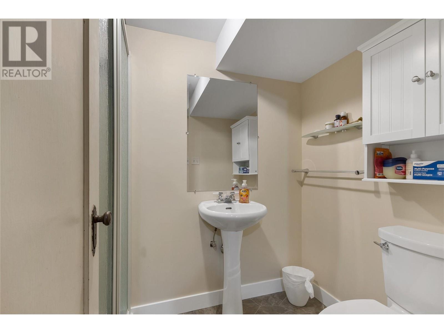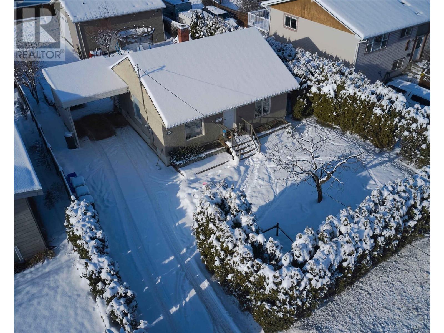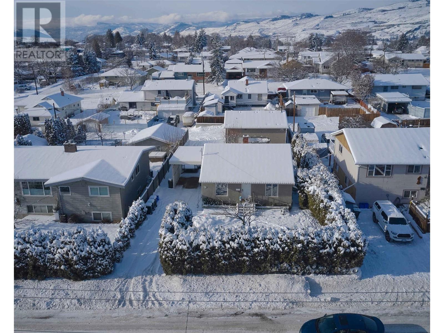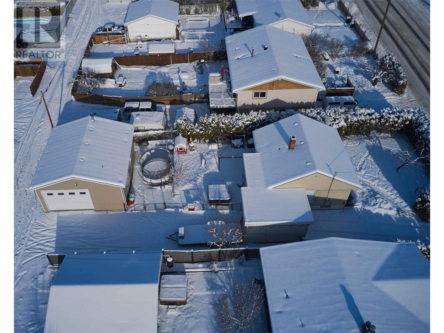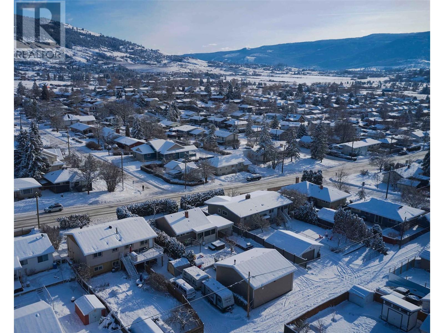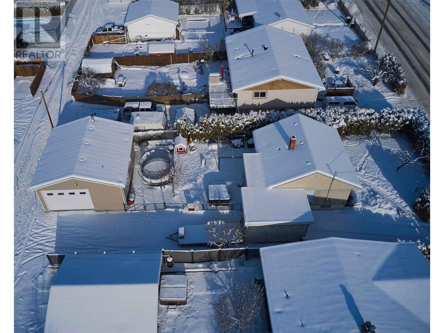2806 15 Street, Vernon, British Columbia V1T 3V8 (26460632)
2806 15 Street Vernon, British Columbia V1T 3V8
Interested?
Contact us for more information

Dan Reinhardt
Personal Real Estate Corporation
www.danreinhardt.ca/
vernononthemove.com/
www.linkedin.com/profile/view?id=105345217&trk=tab_pr
vernononthemove.com/

4007 - 32nd Street
Vernon, British Columbia V1T 5P2
(250) 545-5371
(250) 542-3381

Robert Mcgloin

4007 - 32nd Street
Vernon, British Columbia V1T 5P2
(250) 545-5371
(250) 542-3381
$699,900
East hill charmer updated throughout with amazing 800sf shop! Three beds plus and easily converted den, two bathrooms in the house and 1 in the shop! Tastefully updated kitchen with oversized stainless steel sink, gorgeous white quartz counter tops and brand new black stainless appliances. Keep your sled on the sled deck and drive your truck right in with a true 11' x 16' insulated bay door! Be sure to keep your toys and projects warm in the shop with a cozy wood burning fireplace as well as powerful gas fired radiant heat. Enjoy the private fully fenced backyard and hot tub with room for all your friends. Stamped concrete back patio. The roof is less than 10 years old, hot water tank 2016, the furnace and a/c are older ,but are well maintained and kept in great working order. Sewer line has been upgraded and replaced. Great family neighbourhood close to parks and schools, 2 minute walk to the brand new outdoor peanut pool, pull through drive way with parking for all the toys. (id:26472)
Property Details
| MLS® Number | 10303271 |
| Property Type | Single Family |
| Neigbourhood | East Hill |
| Parking Space Total | 6 |
| View Type | Mountain View, Valley View |
Building
| Bathroom Total | 2 |
| Bedrooms Total | 3 |
| Appliances | Refrigerator, Dishwasher, Oven - Electric, Microwave, Oven, Washer & Dryer, Water Purifier |
| Basement Type | Full |
| Constructed Date | 1945 |
| Construction Style Attachment | Detached |
| Cooling Type | Central Air Conditioning |
| Fireplace Fuel | Gas |
| Fireplace Present | Yes |
| Fireplace Type | Unknown |
| Flooring Type | Carpeted, Concrete, Tile, Vinyl |
| Heating Type | Forced Air |
| Roof Material | Asphalt Shingle |
| Roof Style | Unknown |
| Stories Total | 1 |
| Size Interior | 1213 Sqft |
| Type | House |
| Utility Water | Municipal Water |
Parking
| See Remarks | |
| Carport | |
| Detached Garage | 2 |
| Heated Garage | |
| Oversize | |
| Rear | |
| R V | 1 |
Land
| Acreage | No |
| Sewer | Municipal Sewage System |
| Size Irregular | 0.19 |
| Size Total | 0.19 Ac|under 1 Acre |
| Size Total Text | 0.19 Ac|under 1 Acre |
| Zoning Type | Unknown |
Rooms
| Level | Type | Length | Width | Dimensions |
|---|---|---|---|---|
| Basement | Storage | 7'5'' x 4'3'' | ||
| Basement | Laundry Room | 22'3'' x 7'10'' | ||
| Basement | 3pc Bathroom | 8'1'' x 4'9'' | ||
| Basement | Den | 11'11'' x 10'4'' | ||
| Basement | Bedroom | 16'3'' x 10'4'' | ||
| Main Level | 4pc Bathroom | 8'0'' x 5'0'' | ||
| Main Level | Bedroom | 12'0'' x 9'5'' | ||
| Main Level | Primary Bedroom | 12'0'' x 7'10'' | ||
| Main Level | Dining Room | 9'5'' x 7'8'' | ||
| Main Level | Living Room | 15'6'' x 12'3'' | ||
| Main Level | Kitchen | 14'2'' x 8'0'' |
https://www.realtor.ca/real-estate/26460632/2806-15-street-vernon-east-hill


