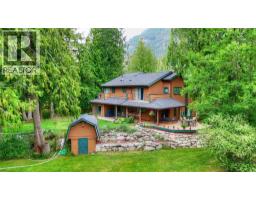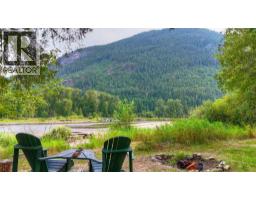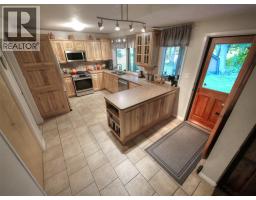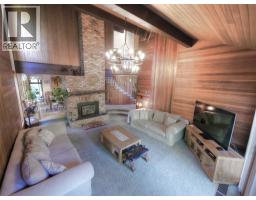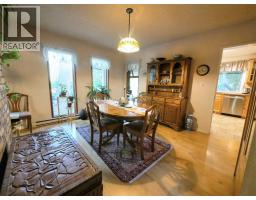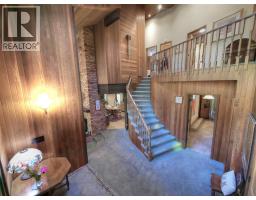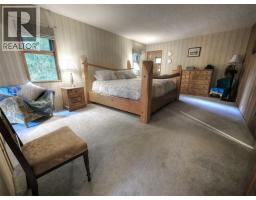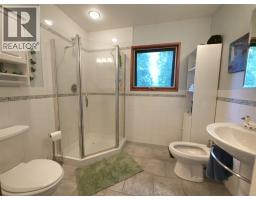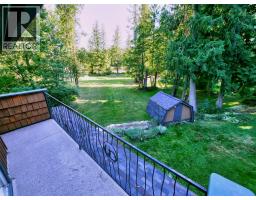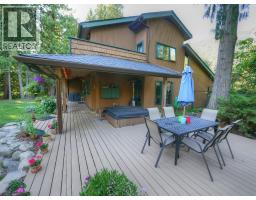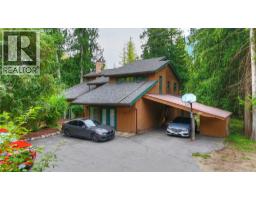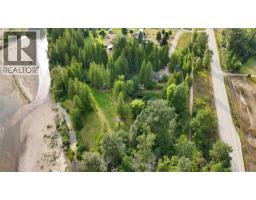2827 Evin Road, Slocan Park, British Columbia V0G 2E0 (28829417)
2827 Evin Road Slocan Park, British Columbia V0G 2E0
Interested?
Contact us for more information
Jonathan David
(647) 477-7654
#250 - 997 Seymour Street,
Vancouver, British Columbia V6B 3M1
$975,000
Visit REALTOR website for additional information. Riverfront Oasis –3.25 Acres of Beauty & Opportunity*Tucked along the Slocan River, this custom-crafted 5-bed home sits on park-like grounds w/ private beach, ponds, gardens & greenhouse. Thoughtfully built w/ cedar & natural wood, it offers potential for a studio suite or Airbnb income. Sit & relax on the wrap around deck or in the hot tub & savour the surroundings as nature passes you by. Float the river to Crescent Valley from your backyard or relax by the shore. Ideally located between Nelson & Castlegar, the work commute is easy. Public transit passes through making travel easier w/ no vehicle. Experience peace & privacy w/ breathtaking mountain views in a quiet bedroom community of Slocan Park. Close to local stores, bank & schools, this gorgeous slice of paradise is in the heart of the Slocan Valley! (id:26472)
Property Details
| MLS® Number | 10362017 |
| Property Type | Single Family |
| Neigbourhood | South Slocan to Passmore |
| Amenities Near By | Recreation, Schools |
| Community Features | Family Oriented, Rural Setting, Pets Allowed |
| Features | Private Setting, Treed, Two Balconies |
| Parking Space Total | 10 |
| Storage Type | Storage Shed |
| View Type | River View, Mountain View, Valley View |
Building
| Bathroom Total | 4 |
| Bedrooms Total | 5 |
| Appliances | Refrigerator, Dishwasher, Water Heater - Electric, Oven - Gas, Range - Gas, Microwave, Hood Fan, Washer & Dryer |
| Basement Type | Crawl Space |
| Constructed Date | 1977 |
| Construction Style Attachment | Detached |
| Exterior Finish | Cedar Siding, Wood |
| Fire Protection | Smoke Detector Only |
| Fireplace Fuel | Pellet |
| Fireplace Present | Yes |
| Fireplace Total | 2 |
| Fireplace Type | Free Standing Metal,stove |
| Flooring Type | Carpeted, Ceramic Tile, Hardwood, Laminate, Linoleum |
| Half Bath Total | 1 |
| Heating Fuel | Electric, Other, Wood |
| Heating Type | Baseboard Heaters, Stove, See Remarks |
| Roof Material | Asphalt Shingle |
| Roof Style | Unknown |
| Stories Total | 2 |
| Size Interior | 3431 Sqft |
| Type | House |
| Utility Water | Well |
Parking
| Carport | |
| Oversize |
Land
| Access Type | Easy Access |
| Acreage | Yes |
| Fence Type | Not Fenced |
| Land Amenities | Recreation, Schools |
| Landscape Features | Landscaped |
| Size Irregular | 3.25 |
| Size Total | 3.25 Ac|1 - 5 Acres |
| Size Total Text | 3.25 Ac|1 - 5 Acres |
| Surface Water | Ponds, Creek Or Stream |
Rooms
| Level | Type | Length | Width | Dimensions |
|---|---|---|---|---|
| Second Level | Den | 6'8'' x 14'2'' | ||
| Second Level | Primary Bedroom | 30'0'' x 10'0'' | ||
| Second Level | Bedroom | 11'0'' x 10'6'' | ||
| Second Level | Bedroom | 12'0'' x 10'8'' | ||
| Second Level | 3pc Bathroom | 4'10'' x 7'7'' | ||
| Second Level | 4pc Bathroom | 6'6'' x 8'0'' | ||
| Main Level | Bedroom | 15'8'' x 12'0'' | ||
| Main Level | Laundry Room | 8'0'' x 6'0'' | ||
| Main Level | Bedroom | 16'6'' x 10'6'' | ||
| Main Level | Family Room | 18'0'' x 12'6'' | ||
| Main Level | Kitchen | 17'0'' x 10'8'' | ||
| Main Level | Dining Room | 13'4'' x 12'0'' | ||
| Main Level | Living Room | 20'2'' x 15'8'' | ||
| Main Level | Other | 14'0'' x 11'0'' | ||
| Main Level | 2pc Bathroom | 5'10'' x 4'11'' | ||
| Main Level | 4pc Bathroom | 5'3'' x 8'10'' |
Utilities
| Cable | Not Available |
| Electricity | Available |
| Natural Gas | Not Available |
| Telephone | Available |
| Sewer | Not Available |
| Water | Available |
https://www.realtor.ca/real-estate/28829417/2827-evin-road-slocan-park-south-slocan-to-passmore


