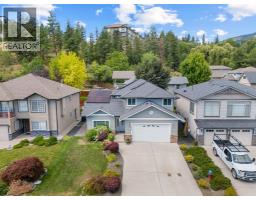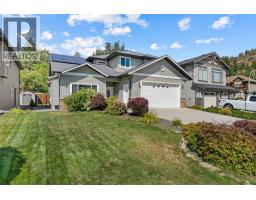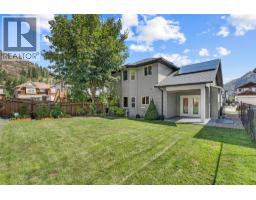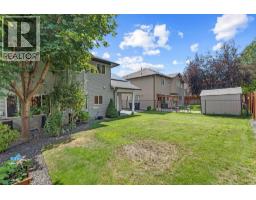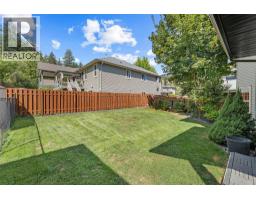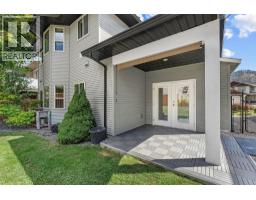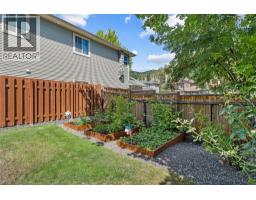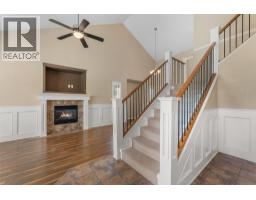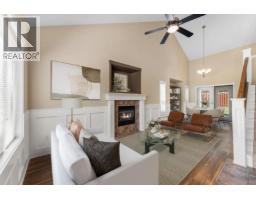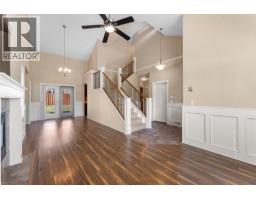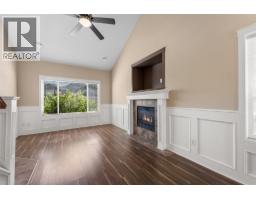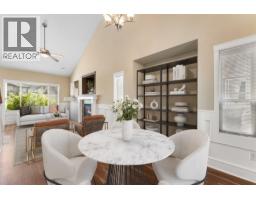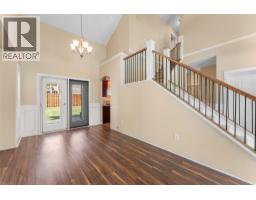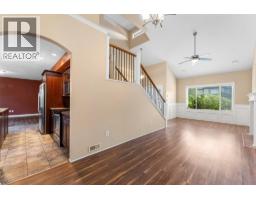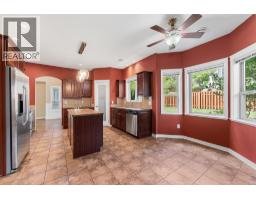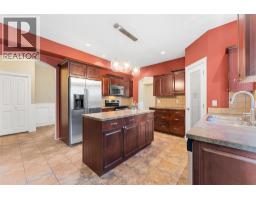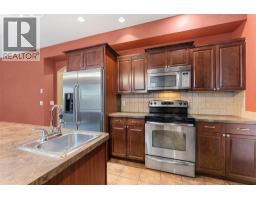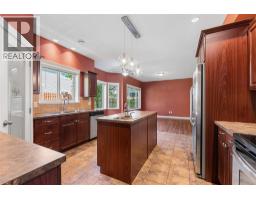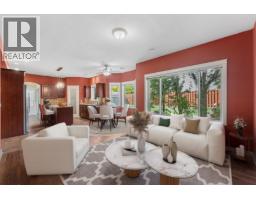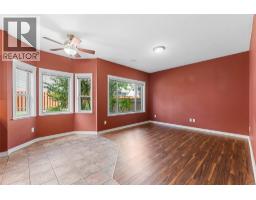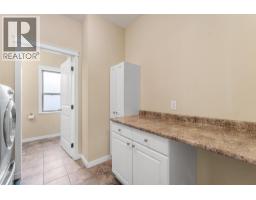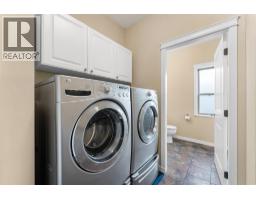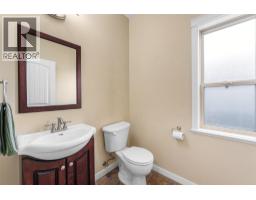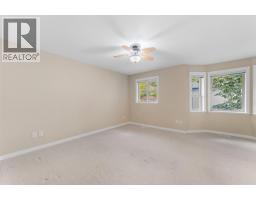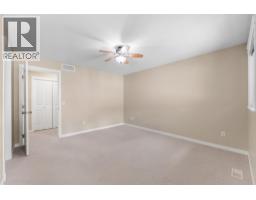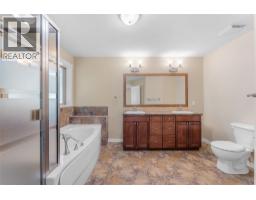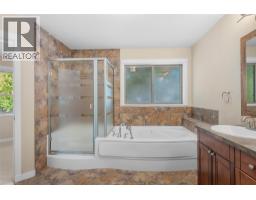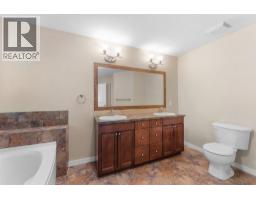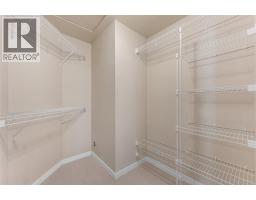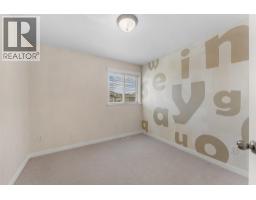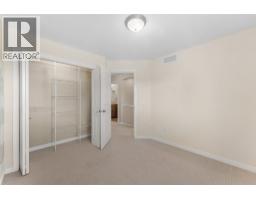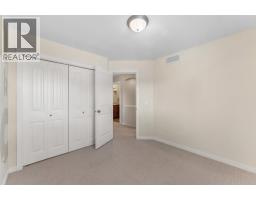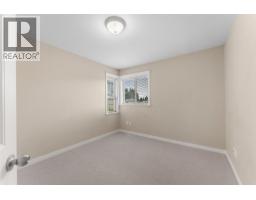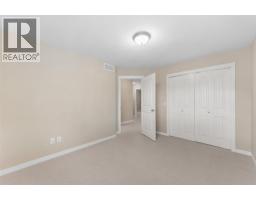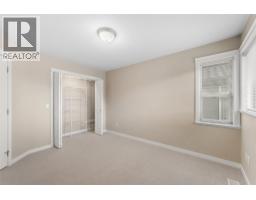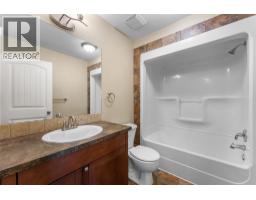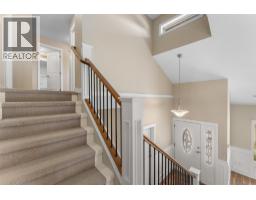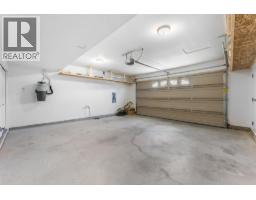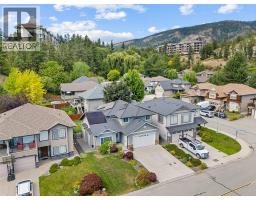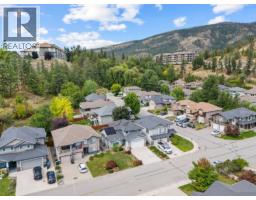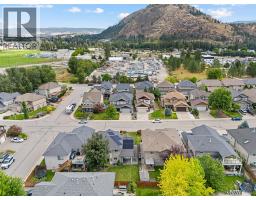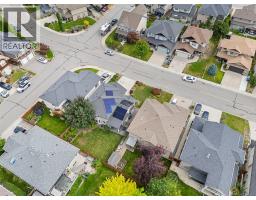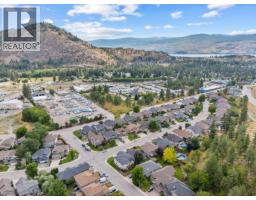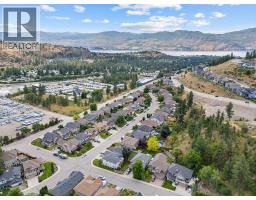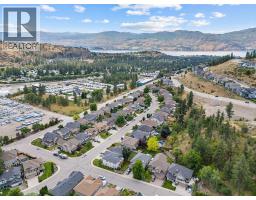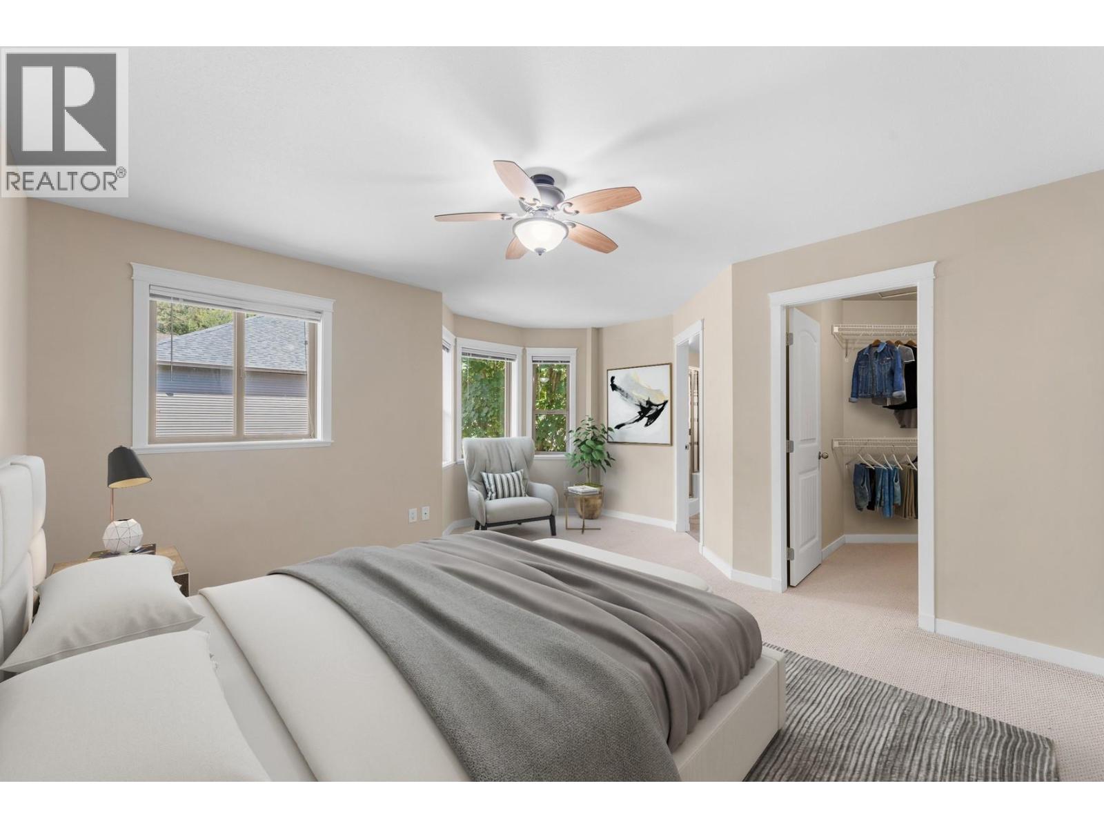2828 Bentley Road, West Kelowna, British Columbia V4T 3A9 (28728612)
2828 Bentley Road West Kelowna, British Columbia V4T 3A9
Interested?
Contact us for more information
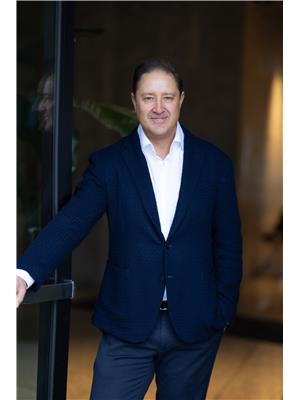
Mike Mychalyshyn
https://www.facebook.com/mychalyshyn/
https://www.instagram.com/mychalyshyn/
https://www.janehoffman.com/agents/michael-mychalyshyn/
100-730 Vaughan Avenue
Kelowna, British Columbia V1Y 7E4
(250) 866-0088
(236) 766-1697
$850,000
Set in the welcoming community of Shannon Lake, this beautifully maintained 3-bedroom, 3-bath home blends timeless charm with modern functionality. Just minutes from top-rated schools, scenic parks, and endless hiking and biking trails, it offers an ideal family setting. A bright, open main level flows effortlessly from the living room with its rich millwork, gas fireplace, and vaulted ceilings—to the dedicated dining area and spacious kitchen. Shaker-style cabinetry, stainless steel appliances, a centre island with prep sink, and a bay-window breakfast nook make this kitchen a true gathering space. A versatile family room, laundry with built-in storage, and a stylish powder room complete the level. Upstairs, the expansive primary suite features bay windows overlooking the backyard, a walk-in closet, and a 5-piece ensuite with soaker tub and glass shower. Two additional bedrooms and a full bath provide comfort for family or guests. Outdoors, enjoy a covered patio with roll-down screen, a large fenced yard with mature landscaping, and raised garden beds—perfect for pets, play, and entertaining. A double garage with built-in shelving and driveway parking for two add convenience to this exceptional property. Roof is equipped with solar panels. (id:26472)
Open House
This property has open houses!
12:00 pm
Ends at:2:00 pm
Open House this Saturday at Noon to 2:00 PM
Property Details
| MLS® Number | 10359280 |
| Property Type | Single Family |
| Neigbourhood | Shannon Lake |
| Amenities Near By | Golf Nearby, Park, Recreation, Schools, Shopping |
| Features | Level Lot, Central Island |
| Parking Space Total | 4 |
| View Type | Mountain View, View (panoramic) |
Building
| Bathroom Total | 3 |
| Bedrooms Total | 3 |
| Appliances | Refrigerator, Dishwasher, Dryer, Range - Electric, Microwave, Washer |
| Constructed Date | 2007 |
| Construction Style Attachment | Detached |
| Cooling Type | Central Air Conditioning |
| Exterior Finish | Stone, Vinyl Siding |
| Fireplace Fuel | Gas |
| Fireplace Present | Yes |
| Fireplace Total | 1 |
| Fireplace Type | Unknown |
| Flooring Type | Carpeted, Laminate, Tile |
| Half Bath Total | 1 |
| Heating Type | Forced Air |
| Roof Material | Asphalt Shingle |
| Roof Style | Unknown |
| Stories Total | 2 |
| Size Interior | 1951 Sqft |
| Type | House |
| Utility Water | Municipal Water |
Parking
| Attached Garage | 2 |
Land
| Access Type | Easy Access |
| Acreage | No |
| Fence Type | Fence |
| Land Amenities | Golf Nearby, Park, Recreation, Schools, Shopping |
| Landscape Features | Landscaped, Level, Underground Sprinkler |
| Sewer | Municipal Sewage System |
| Size Irregular | 0.11 |
| Size Total | 0.11 Ac|under 1 Acre |
| Size Total Text | 0.11 Ac|under 1 Acre |
| Zoning Type | Unknown |
Rooms
| Level | Type | Length | Width | Dimensions |
|---|---|---|---|---|
| Second Level | Primary Bedroom | 16'0'' x 15'9'' | ||
| Second Level | Bedroom | 11'0'' x 12'7'' | ||
| Second Level | Bedroom | 10'0'' x 10'6'' | ||
| Second Level | 5pc Ensuite Bath | 12'1'' x 12'3'' | ||
| Second Level | 4pc Bathroom | 8'6'' x 6'0'' | ||
| Main Level | Utility Room | 6'10'' x 2'5'' | ||
| Main Level | Living Room | 11'5'' x 14'7'' | ||
| Main Level | Laundry Room | 7'7'' x 8'8'' | ||
| Main Level | Kitchen | 10'4'' x 13'5'' | ||
| Main Level | Other | 20'6'' x 21'2'' | ||
| Main Level | Foyer | 7'10'' x 8'2'' | ||
| Main Level | Family Room | 18'3'' x 15'7'' | ||
| Main Level | Dining Room | 10'9'' x 12'5'' | ||
| Main Level | 2pc Bathroom | 5'6'' x 5'10'' |
https://www.realtor.ca/real-estate/28728612/2828-bentley-road-west-kelowna-shannon-lake


