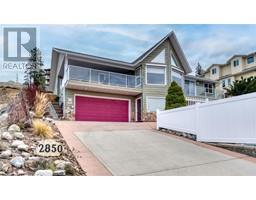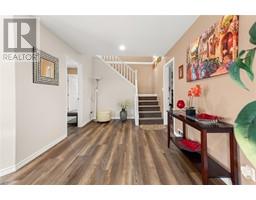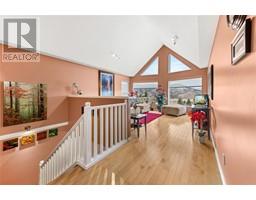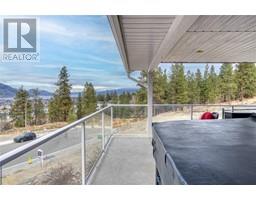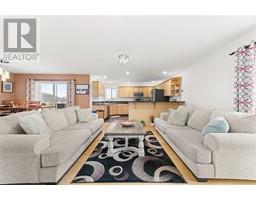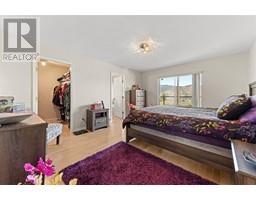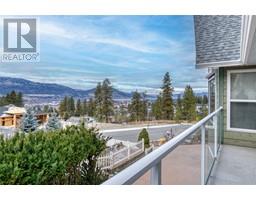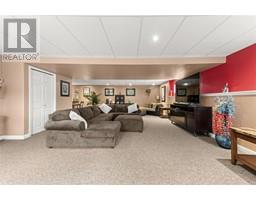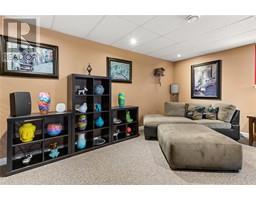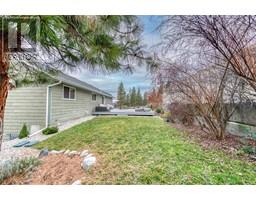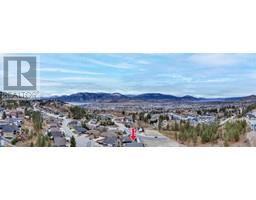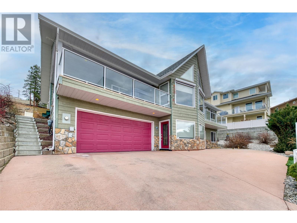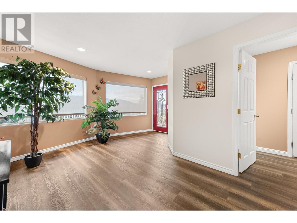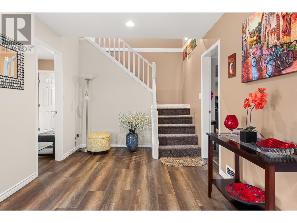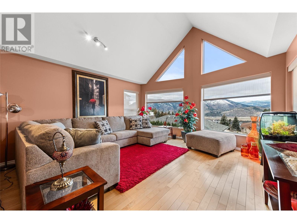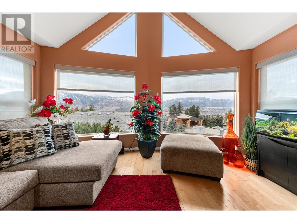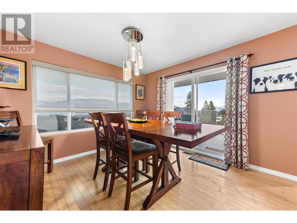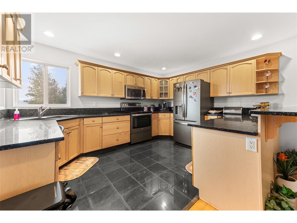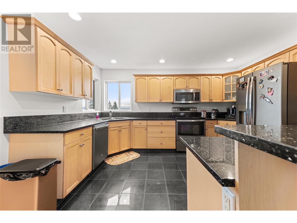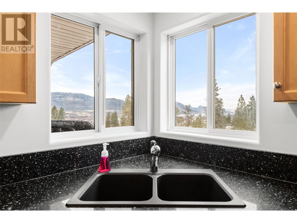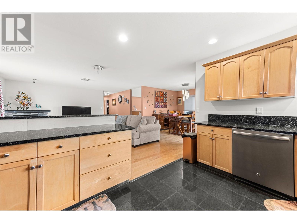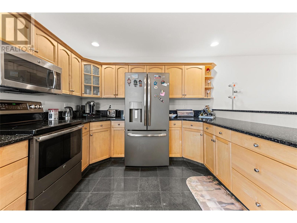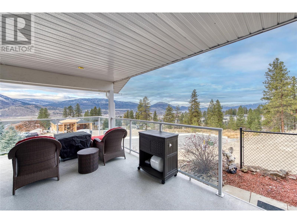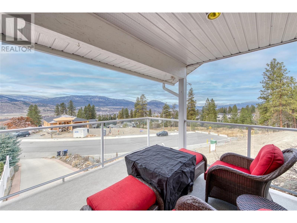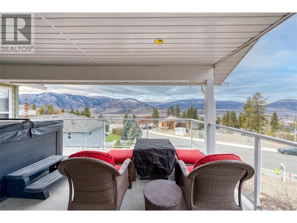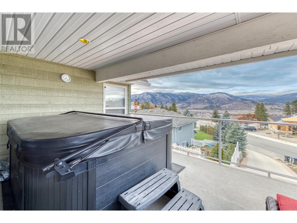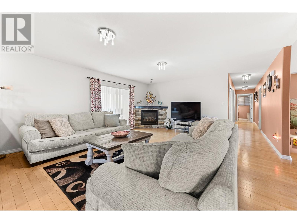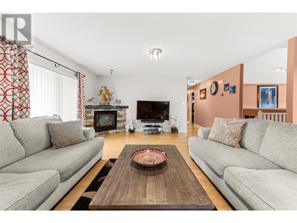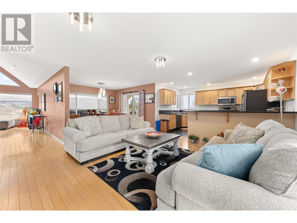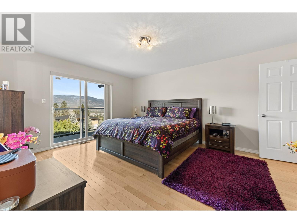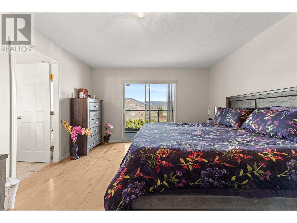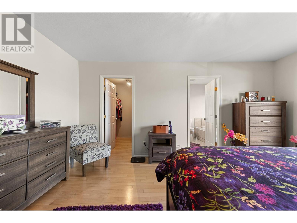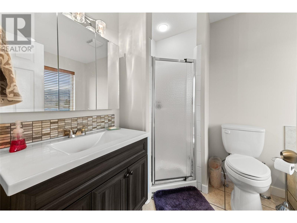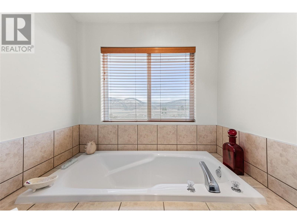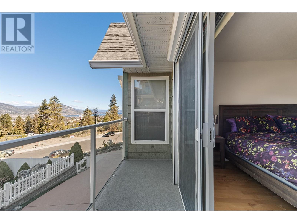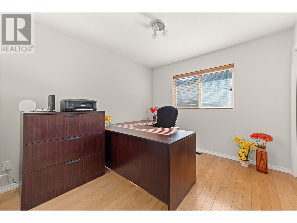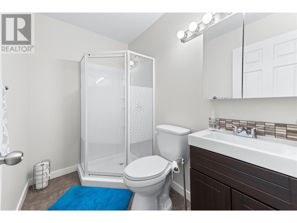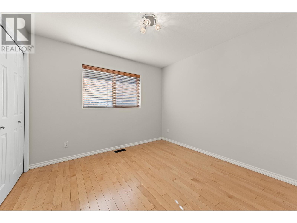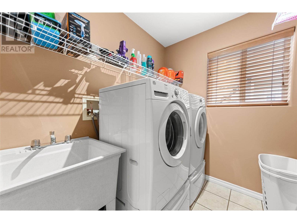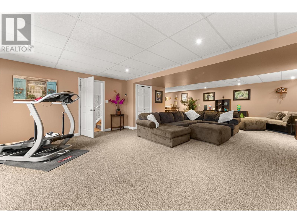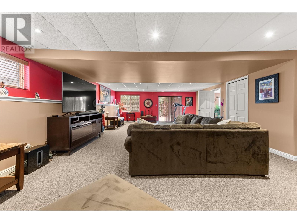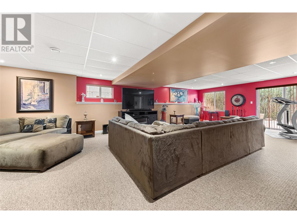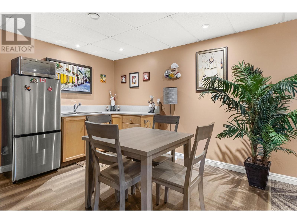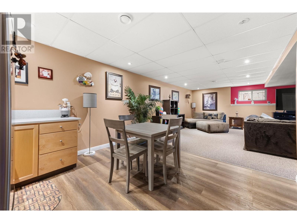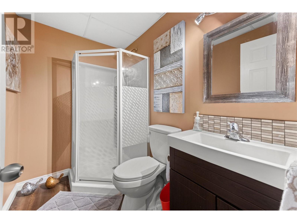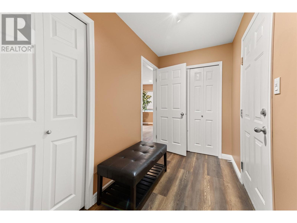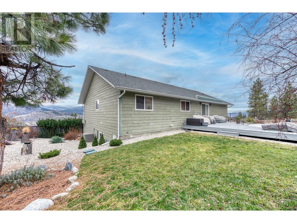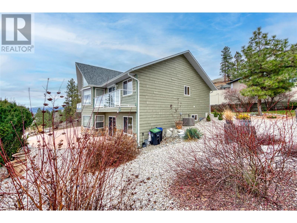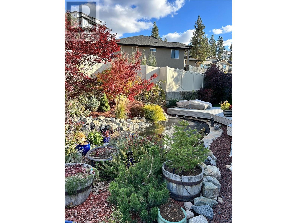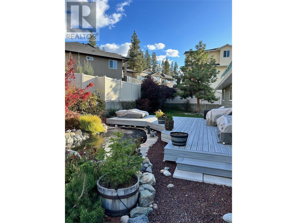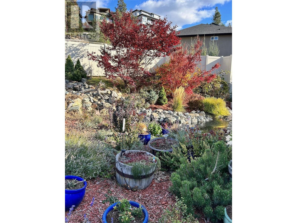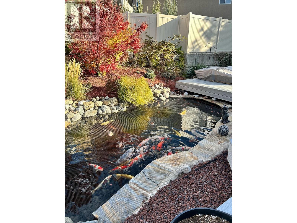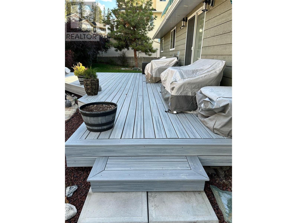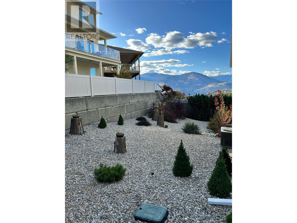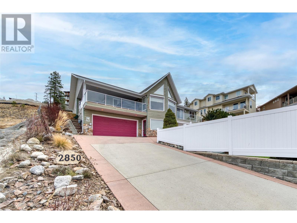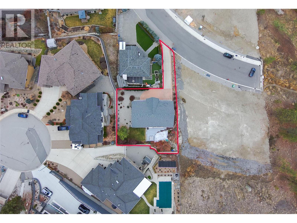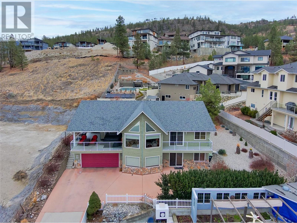2850 Evergreen Drive, Penticton, British Columbia V2A 7T1 (26772585)
2850 Evergreen Drive Penticton, British Columbia V2A 7T1
Interested?
Contact us for more information

Lori J. Lancaster
Personal Real Estate Corporation
www.lorilancaster.com/

#101-3115 Skaha Lake Rd
Penticton, British Columbia V2A 6G5
(250) 492-2266
(250) 492-3005
$999,000
Welcome to 2850 Evergreen Drive! This well maintained 3375 sq ft family home comes with fantastic curb appeal! Located in Penticton's sought after Wiltse area this home is a well thought out family home with plenty of space. Located on 0.207 of an acre! When you first walk in you will notice all the space and storage. You have access to the garage from the mud room perfect for the rush of family members. On the basement level you will find a large rec room with summer kitchen. There is a potential of a suite, but the Buyer will have to do their research with the City of Penticton. The upper floor features 3 bedrooms each with a spacious layout and the primary comes with a walk-in closet and 4-piece ensuite. Enjoy the open kitchen great room plan plus formal dining & living room make this home an entertainer's dream! Walk out from the kitchen area onto your private patio complete with a hot tub, this addition was approved by an engineer. Don't forget about the beautiful backyard with composite decking and Koi Pond, this is the owner's pride and joy. This home has a double car garage and ample open parking for your boat or guests. This home is a must see, contact the listing Realtor today. All measurements approximate. (id:26472)
Property Details
| MLS® Number | 10310486 |
| Property Type | Single Family |
| Neigbourhood | Wiltse/Valleyview |
| Amenities Near By | Airport, Recreation, Schools |
| Features | Sloping, Two Balconies |
| Parking Space Total | 2 |
| View Type | Lake View, Mountain View |
Building
| Bathroom Total | 3 |
| Bedrooms Total | 3 |
| Appliances | Range, Refrigerator, Dishwasher, Dryer, Microwave, Oven, Washer |
| Basement Type | Full |
| Constructed Date | 2002 |
| Construction Style Attachment | Detached |
| Cooling Type | Central Air Conditioning |
| Exterior Finish | Composite Siding |
| Fireplace Fuel | Gas |
| Fireplace Present | Yes |
| Fireplace Type | Unknown |
| Flooring Type | Carpeted, Wood, Vinyl |
| Heating Type | Forced Air, See Remarks |
| Roof Material | Asphalt Shingle |
| Roof Style | Unknown |
| Stories Total | 2 |
| Size Interior | 3327 Sqft |
| Type | House |
| Utility Water | Municipal Water |
Parking
| See Remarks | |
| Attached Garage | 2 |
Land
| Acreage | No |
| Land Amenities | Airport, Recreation, Schools |
| Landscape Features | Landscaped, Sloping |
| Sewer | Municipal Sewage System |
| Size Irregular | 0.21 |
| Size Total | 0.21 Ac|under 1 Acre |
| Size Total Text | 0.21 Ac|under 1 Acre |
| Zoning Type | Unknown |
Rooms
| Level | Type | Length | Width | Dimensions |
|---|---|---|---|---|
| Second Level | Primary Bedroom | 16'6'' x 12'10'' | ||
| Second Level | Living Room | 15'2'' x 15' | ||
| Second Level | Laundry Room | 5'11'' x 7' | ||
| Second Level | Kitchen | 13'11'' x 11' | ||
| Second Level | Family Room | 16'9'' x 28' | ||
| Second Level | Dining Room | 9'6'' x 11'2'' | ||
| Second Level | Bedroom | 12'8'' x 10'4'' | ||
| Second Level | Bedroom | 12'9'' x 10' | ||
| Second Level | 4pc Ensuite Bath | 9'8'' x 7' | ||
| Second Level | 3pc Bathroom | 8' x 5'1'' | ||
| Main Level | Utility Room | 6'9'' x 11'1'' | ||
| Main Level | Storage | 12'4'' x 20'4'' | ||
| Main Level | Recreation Room | 32'6'' x 19'6'' | ||
| Main Level | Mud Room | 9'6'' x 9'5'' | ||
| Main Level | 3pc Bathroom | 8'1'' x 5'1'' |
https://www.realtor.ca/real-estate/26772585/2850-evergreen-drive-penticton-wiltsevalleyview


