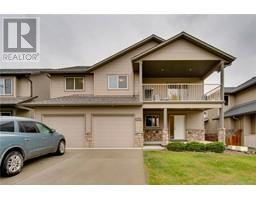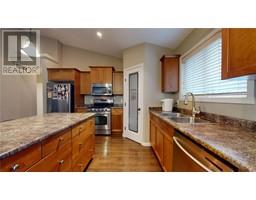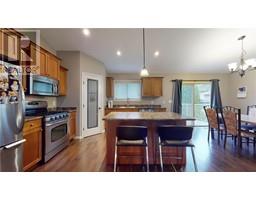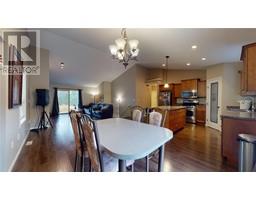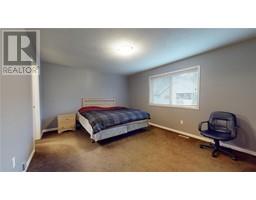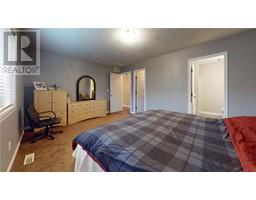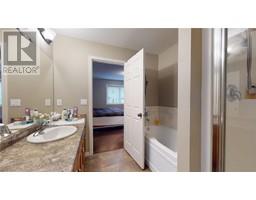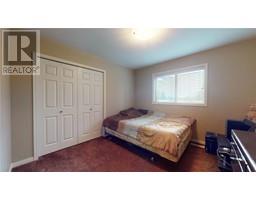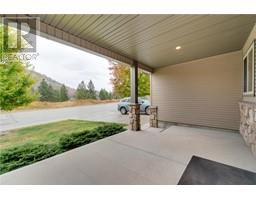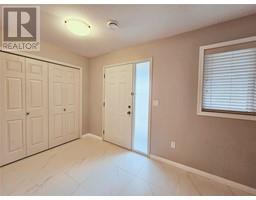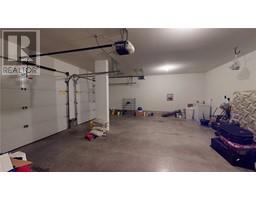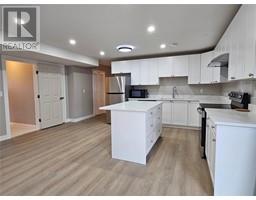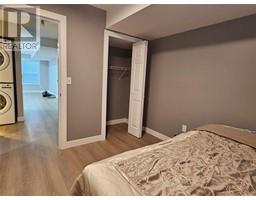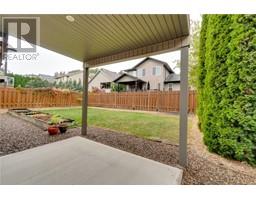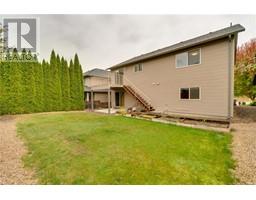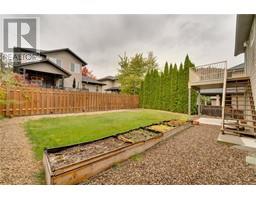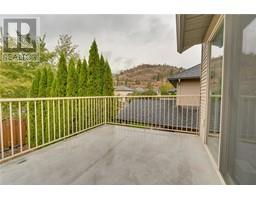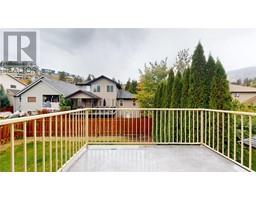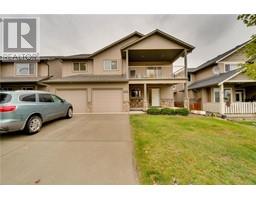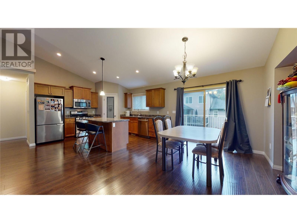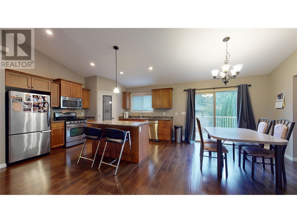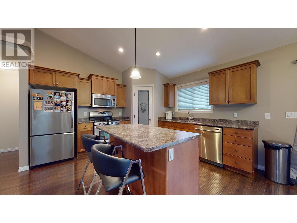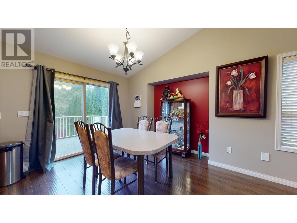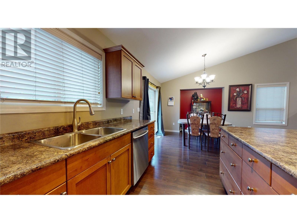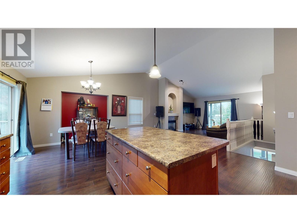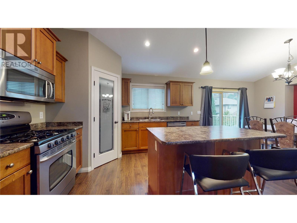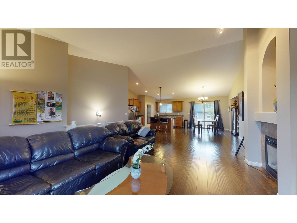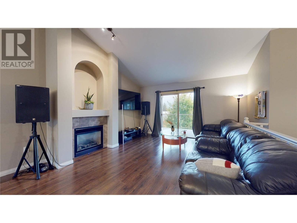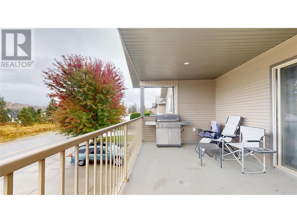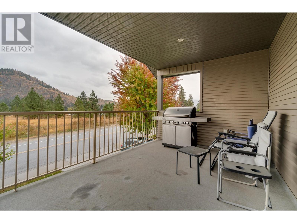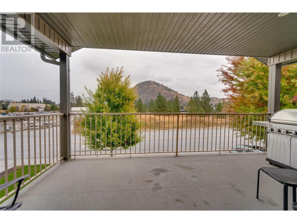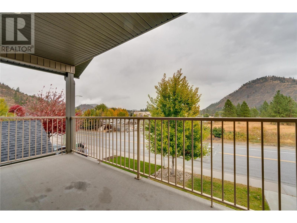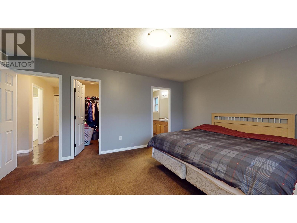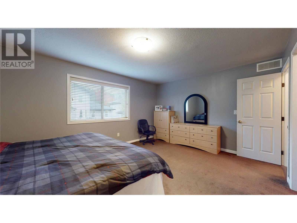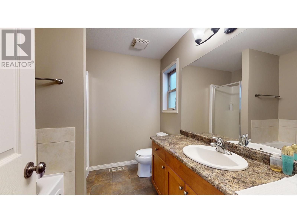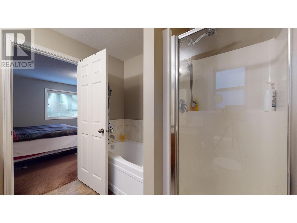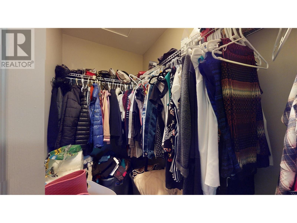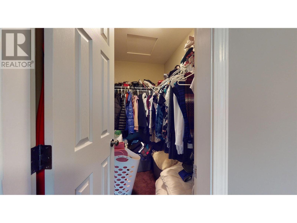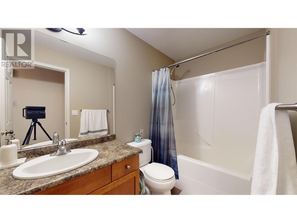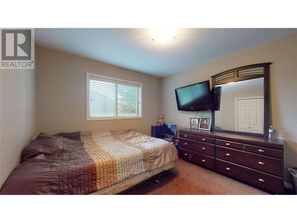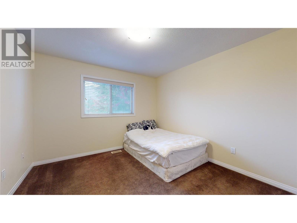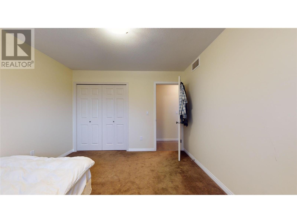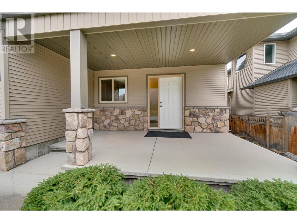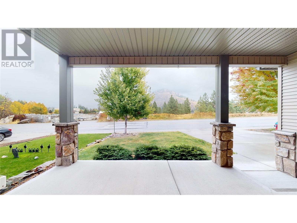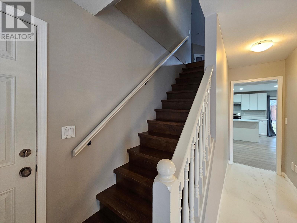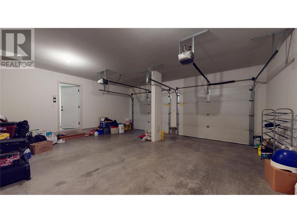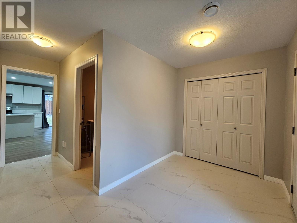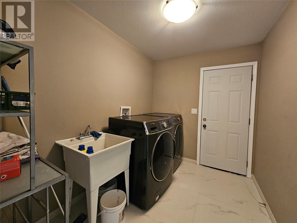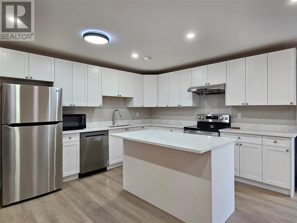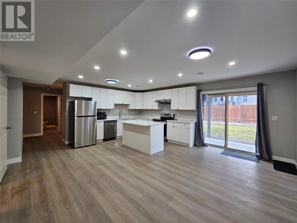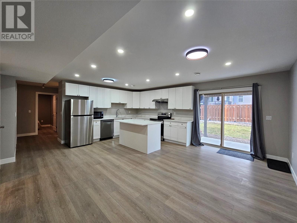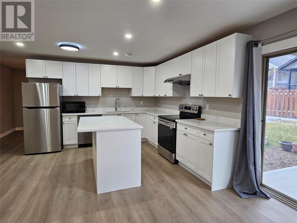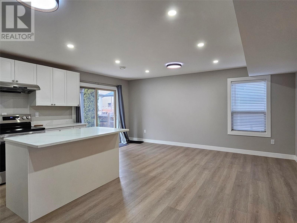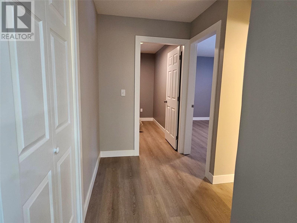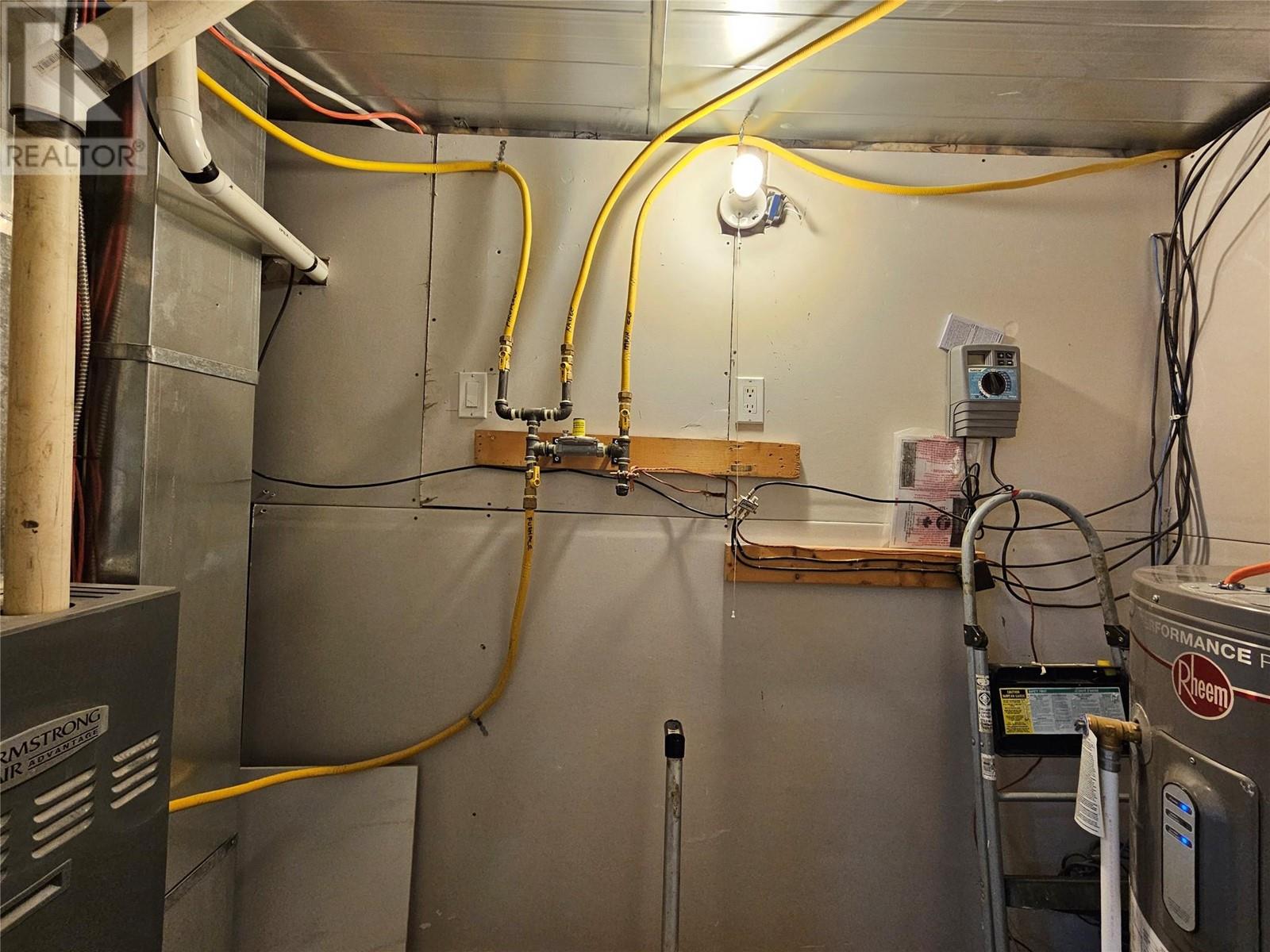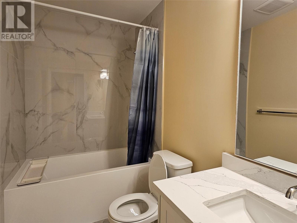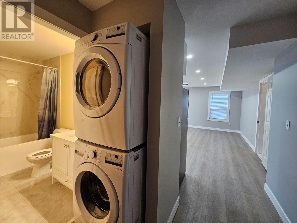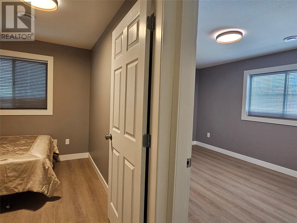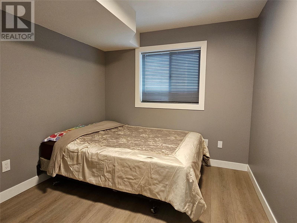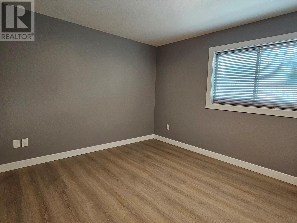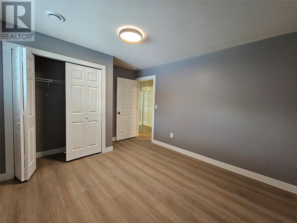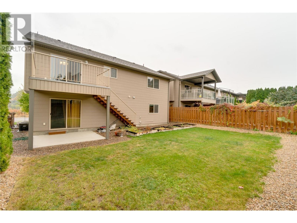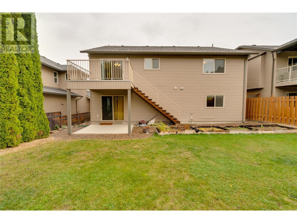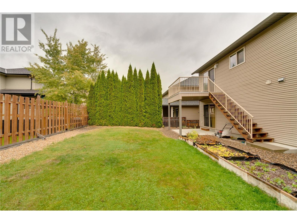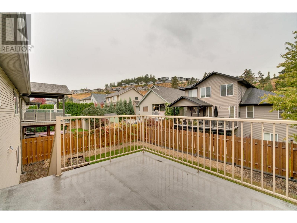2854 Auburn Road, West Kelowna, British Columbia V4T 3B2 (26736996)
2854 Auburn Road West Kelowna, British Columbia V4T 3B2
Interested?
Contact us for more information

Kyle Stolk
www.stolkhomes.com/

1631 Dickson Ave, Suite 1100
Kelowna, British Columbia V1Y 0B5
(833) 817-6506
www.exprealty.ca/
$994,888
AMAZING VALUE IN SHANNON LAKE - Just Completed - Brand New 2 bedroom 1 bathroom Self Contained with Separate Entrance In-Law suite! New flooring also just completed in the front door entrance and stairs! This well cared for family home is located in West Kelowna's family friendly neighbourhood in Shannon Lake is perfect for any family, with a total of 5 bedrooms 3 bathrooms. On the upper main level there are 3 bedrooms & 2 bathrooms. The Kitchen is open concept with vaulted ceiling & Stainless Steel Appliances w/ Gas Range. Stay cozy by the Gas Fireplace in the Living room. There are two decks ,1 off the front of the home and 1 off the back w/ stairs leading down to the back yard. The back yard is low maintenance equipped with a tall private fence. This home's great location is a 5 min walk to Neil Bruce Middle School & a 5 min drive to Shannon Lake Elementary School. Don't miss out on this opportunity. Book your viewing today! Measurements are approximate and should be verified if in important. (id:26472)
Property Details
| MLS® Number | 10309716 |
| Property Type | Single Family |
| Neigbourhood | Shannon Lake |
| Amenities Near By | Schools, Shopping |
| Community Features | Family Oriented |
| Features | Central Island |
| Parking Space Total | 6 |
Building
| Bathroom Total | 3 |
| Bedrooms Total | 5 |
| Appliances | Microwave |
| Constructed Date | 2009 |
| Construction Style Attachment | Detached |
| Cooling Type | Central Air Conditioning |
| Exterior Finish | Stone, Vinyl Siding |
| Fireplace Fuel | Gas |
| Fireplace Present | Yes |
| Fireplace Type | Unknown |
| Flooring Type | Carpeted, Laminate, Tile |
| Heating Type | Forced Air, See Remarks |
| Roof Material | Asphalt Shingle |
| Roof Style | Unknown |
| Stories Total | 2 |
| Size Interior | 2647 Sqft |
| Type | House |
| Utility Water | Municipal Water |
Parking
| Attached Garage | 2 |
Land
| Access Type | Easy Access |
| Acreage | No |
| Land Amenities | Schools, Shopping |
| Landscape Features | Landscaped |
| Sewer | Municipal Sewage System |
| Size Frontage | 50 Ft |
| Size Irregular | 0.11 |
| Size Total | 0.11 Ac|under 1 Acre |
| Size Total Text | 0.11 Ac|under 1 Acre |
| Zoning Type | Unknown |
Rooms
| Level | Type | Length | Width | Dimensions |
|---|---|---|---|---|
| Lower Level | Full Bathroom | 8'6'' x 4'5'' | ||
| Lower Level | Bedroom | 9'7'' x 8'6'' | ||
| Lower Level | Bedroom | 13'5'' x 9'10'' | ||
| Lower Level | Living Room | 12'5'' x 6'5'' | ||
| Lower Level | Kitchen | 12'8'' x 12'0'' | ||
| Lower Level | Laundry Room | 9'1'' x 7'0'' | ||
| Main Level | Full Bathroom | Measurements not available | ||
| Main Level | 4pc Ensuite Bath | Measurements not available | ||
| Main Level | Bedroom | 11'0'' x 10'6'' | ||
| Main Level | Bedroom | 12'0'' x 11'0'' | ||
| Main Level | Primary Bedroom | 16'2'' x 12'3'' | ||
| Main Level | Kitchen | 12'6'' x 12'0'' | ||
| Main Level | Dining Room | 12'0'' x 10'6'' | ||
| Main Level | Living Room | 20'0'' x 13'0'' |
https://www.realtor.ca/real-estate/26736996/2854-auburn-road-west-kelowna-shannon-lake


