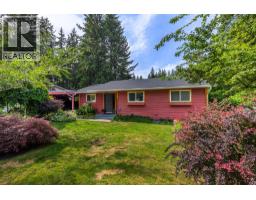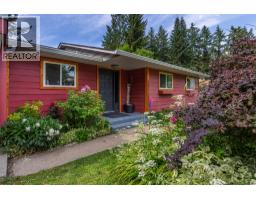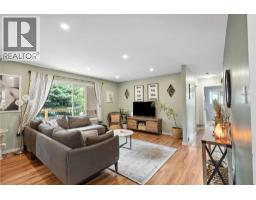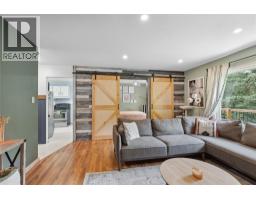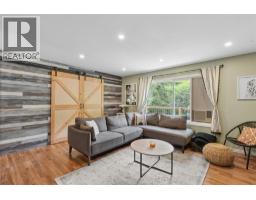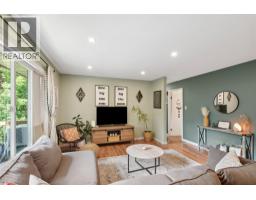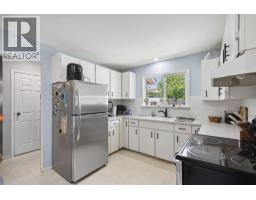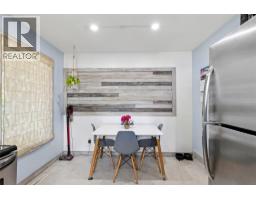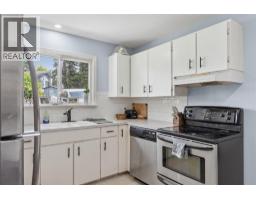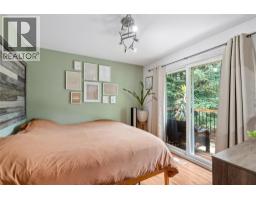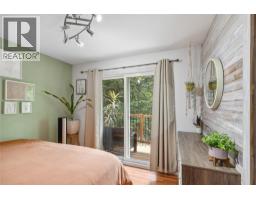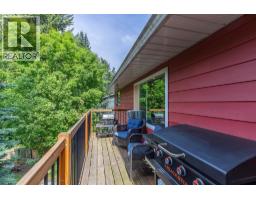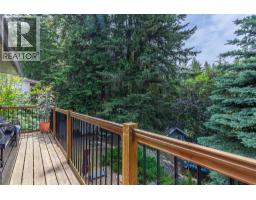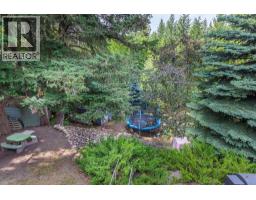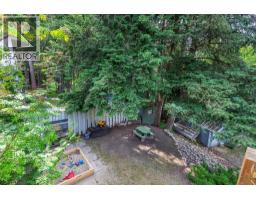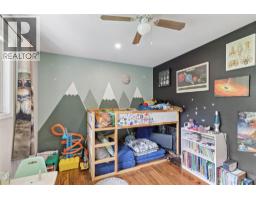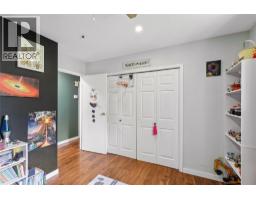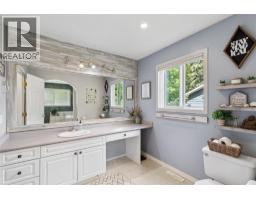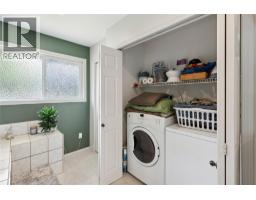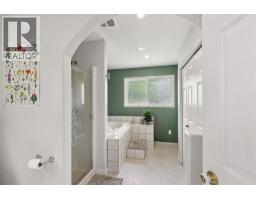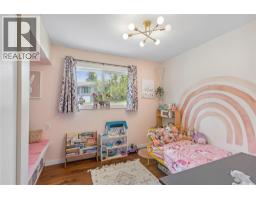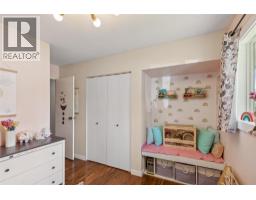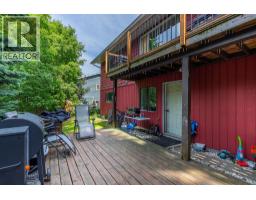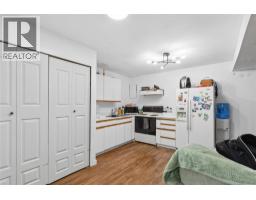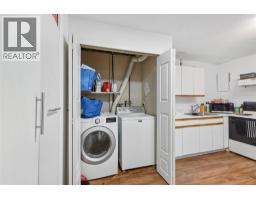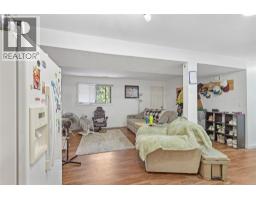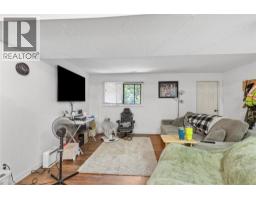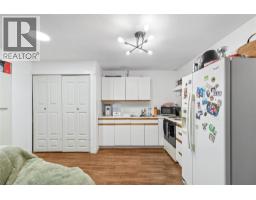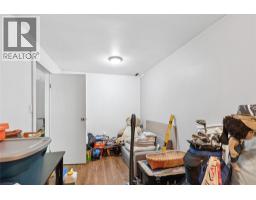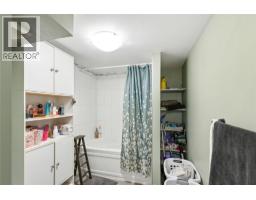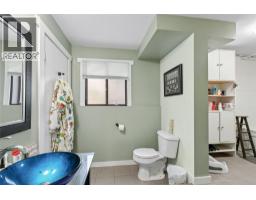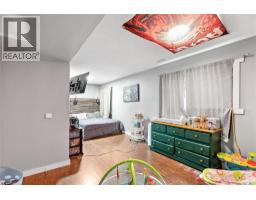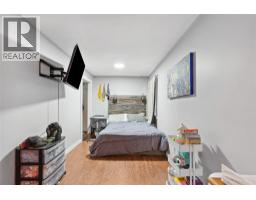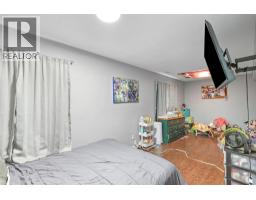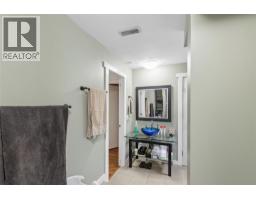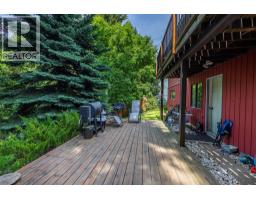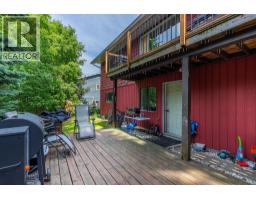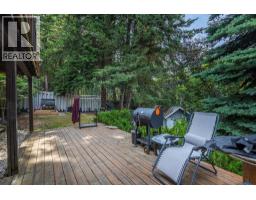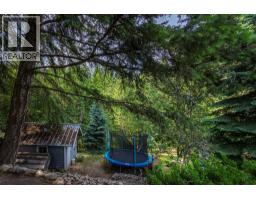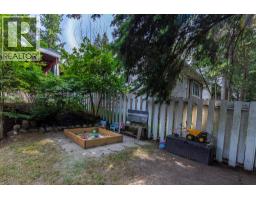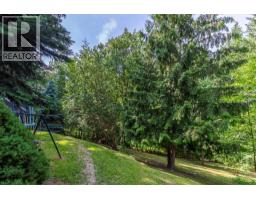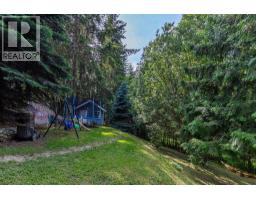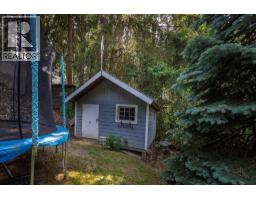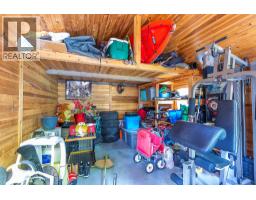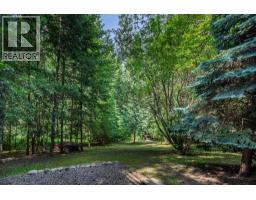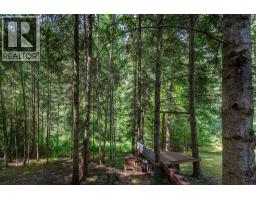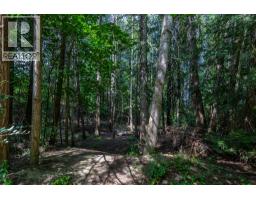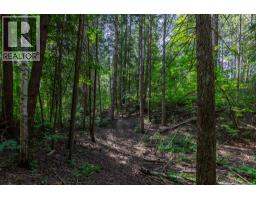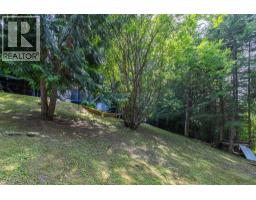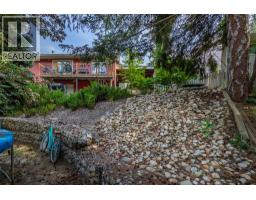2861 5 Avenue Se, Salmon Arm, British Columbia V1E 2H1 (28802176)
2861 5 Avenue Se Salmon Arm, British Columbia V1E 2H1
Interested?
Contact us for more information

Sam Kelder

473 Bernard Avenue
Kelowna, British Columbia V1Y 6N8
(250) 861-5122
(250) 861-5722
www.realestatesage.ca/
$710,000
This tastefully updated family home with a MORTGAGE HELPER sits on a rare 0.42-acre lot backing onto Shuswap Middle School with direct access to bike trails. The expansive, park-like backyard offers privacy, space to garden, play, or relax, and is perfectly suited for young families. Upstairs features two bedrooms plus a den (currently used as a third bedroom). The bright lower level is a self-contained suite with one bedroom plus a den, private entrance, and separate laundry—ideal for generating rental income, hosting extended family, or creating a flexible living arrangement. Stylish updates throughout add modern charm and comfort. Additional highlights include a double carport, loads of storage, and a quiet, walkable location just one block from Field of Dreams Park and close to schools. A rare mix of location, functionality, and income potential—this one checks all the boxes. Suite is currently rented but tenants have given notice for December 1 (id:26472)
Property Details
| MLS® Number | 10360973 |
| Property Type | Single Family |
| Neigbourhood | SE Salmon Arm |
| Amenities Near By | Park, Recreation, Schools |
| Community Features | Family Oriented |
| Features | Private Setting, Irregular Lot Size |
| Parking Space Total | 2 |
Building
| Bathroom Total | 2 |
| Bedrooms Total | 3 |
| Appliances | Refrigerator, Dishwasher, Dryer, Range - Electric, See Remarks, Washer |
| Architectural Style | Ranch |
| Basement Type | Full |
| Constructed Date | 1980 |
| Construction Style Attachment | Detached |
| Exterior Finish | Other |
| Flooring Type | Laminate, Vinyl |
| Heating Type | Forced Air, See Remarks |
| Roof Material | Asphalt Shingle |
| Roof Style | Unknown |
| Stories Total | 2 |
| Size Interior | 2048 Sqft |
| Type | House |
| Utility Water | Municipal Water |
Parking
| Carport |
Land
| Access Type | Easy Access |
| Acreage | No |
| Land Amenities | Park, Recreation, Schools |
| Landscape Features | Landscaped |
| Sewer | Municipal Sewage System |
| Size Frontage | 75 Ft |
| Size Irregular | 0.42 |
| Size Total | 0.42 Ac|under 1 Acre |
| Size Total Text | 0.42 Ac|under 1 Acre |
| Zoning Type | Unknown |
Rooms
| Level | Type | Length | Width | Dimensions |
|---|---|---|---|---|
| Basement | 4pc Bathroom | 8'0'' x 14'0'' | ||
| Basement | Bedroom | 14'11'' x 8'1'' | ||
| Basement | Den | 14'11'' x 8'1'' | ||
| Basement | Kitchen | 13'8'' x 8'0'' | ||
| Basement | Recreation Room | 17'0'' x 14'6'' | ||
| Main Level | 4pc Bathroom | 16'11'' x 8'7'' | ||
| Main Level | Den | 10'1'' x 10'0'' | ||
| Main Level | Bedroom | 12'0'' x 11'4'' | ||
| Main Level | Primary Bedroom | 12'4'' x 11'8'' | ||
| Main Level | Kitchen | 12'11'' x 10'1'' | ||
| Main Level | Living Room | 16'1'' x 14'7'' |
https://www.realtor.ca/real-estate/28802176/2861-5-avenue-se-salmon-arm-se-salmon-arm


