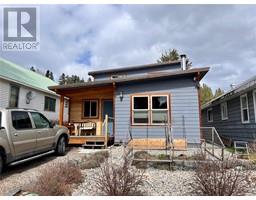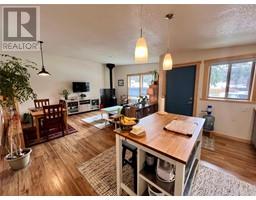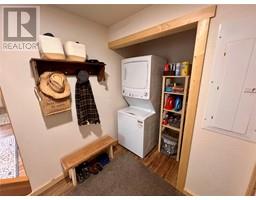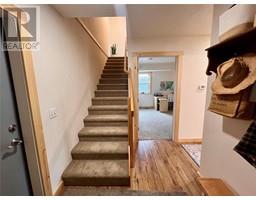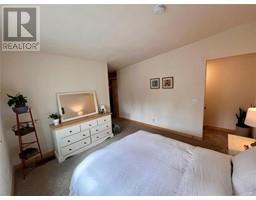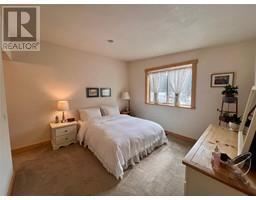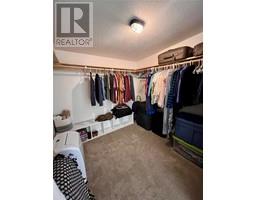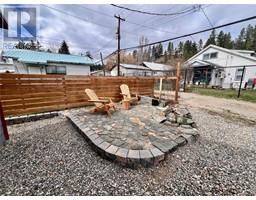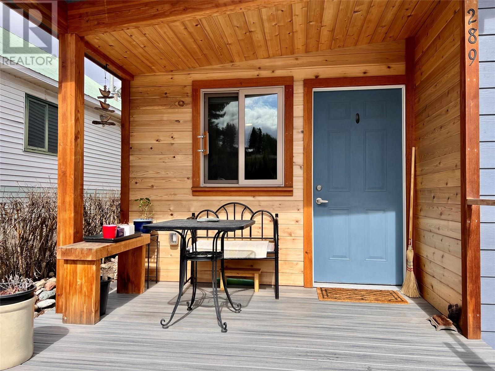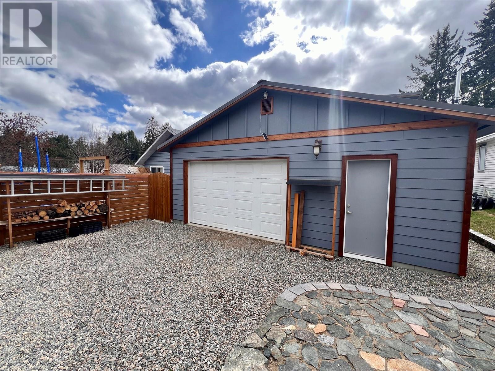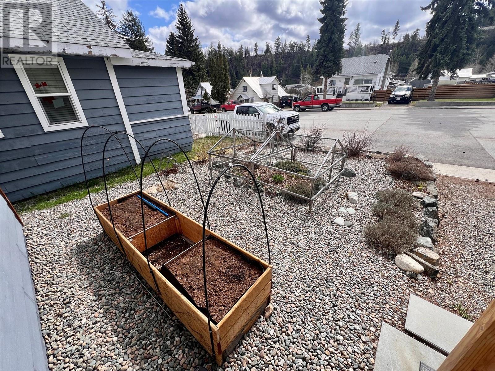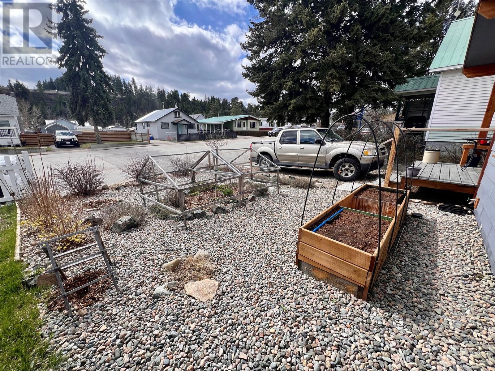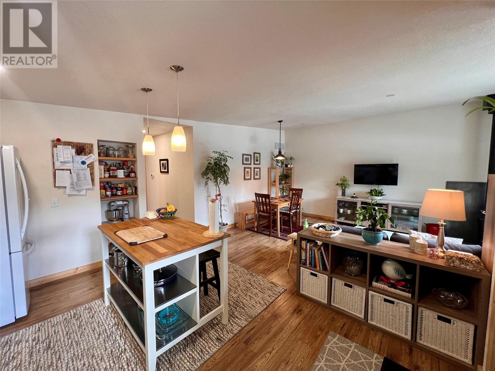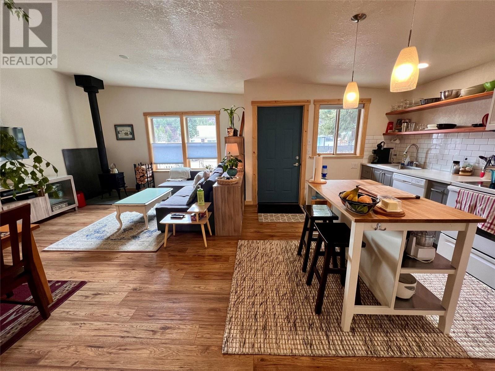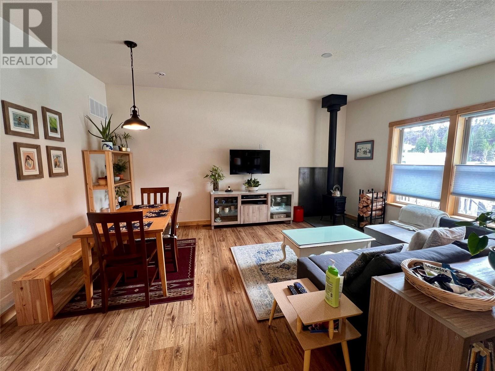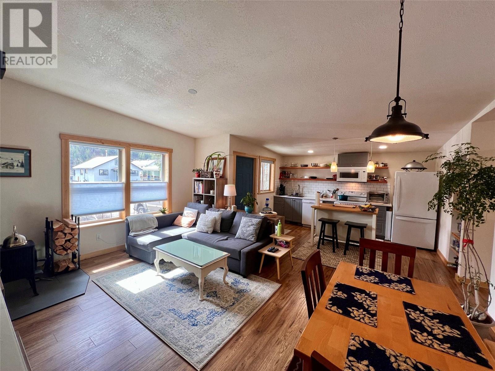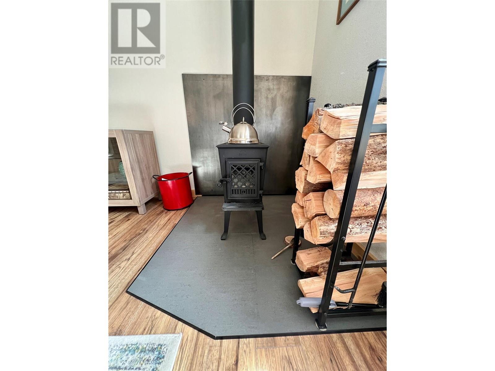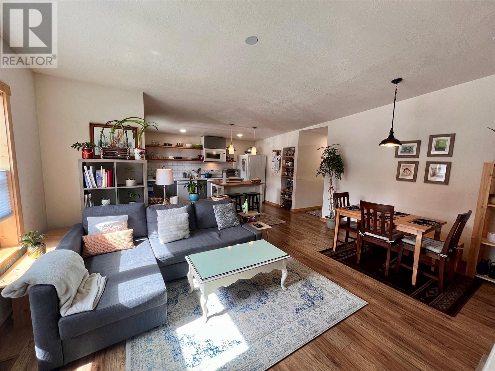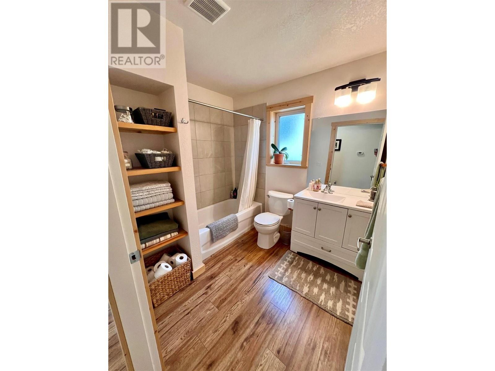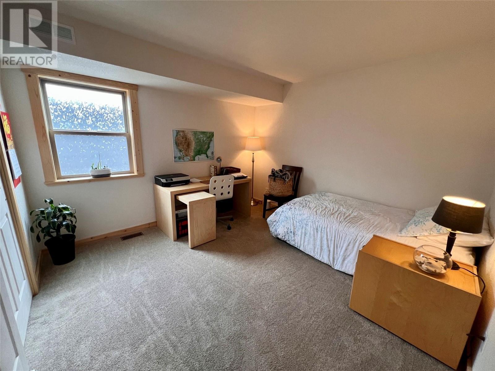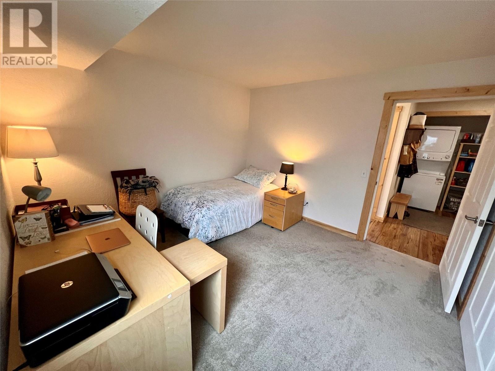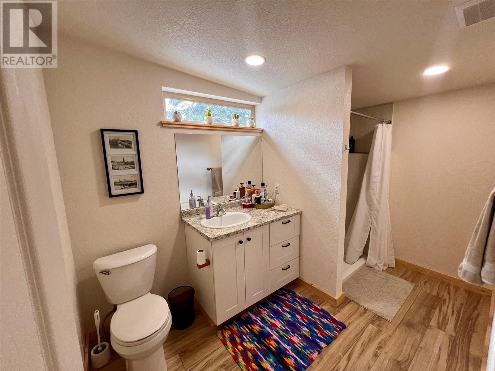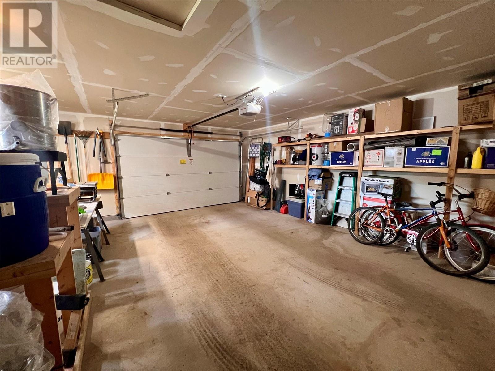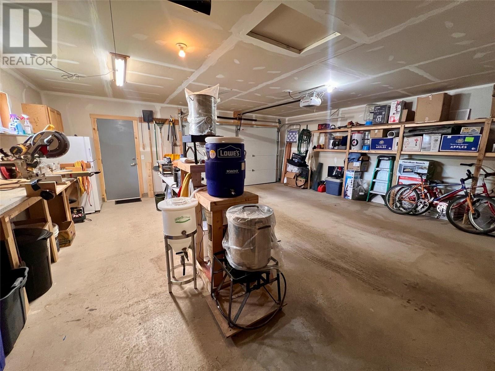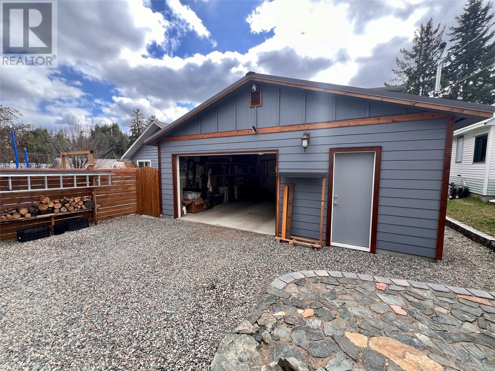289 Allison Avenue, Princeton, British Columbia V0X 1W0 (26708631)
289 Allison Avenue Princeton, British Columbia V0X 1W0
Interested?
Contact us for more information
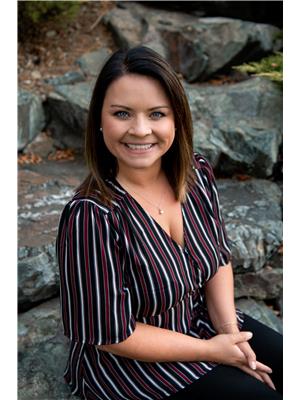
Candice Quinnell

136 Vermilion Ave, Po Box 868
Princeton, British Columbia V0X 1W0
(250) 295-1585
$449,000
Like new 2018 build without the GST! This home is perfect for someone looking for an easy, seamless, move in ready situation. Home features an open concept living area with cozy Norwegian wood burning stove, tasteful flooring, elegant cabinets and countertops and a 200amp service. 3 foot wide doorways and oversized hallways make this ideal for the mobility impaired as well. Large bedrooms, including an airy master bedroom with 3 piece ensuite and walk-in closet. Bonus features include a garburator, perimeter drainage for future getters if desired, ""deer proof"" garden, rock firepit and seating area. This could be the smooth transition move you've been looking for! (id:26472)
Property Details
| MLS® Number | 10308974 |
| Property Type | Single Family |
| Neigbourhood | Princeton |
| Amenities Near By | Park, Recreation, Schools |
| Features | Central Island |
| Parking Space Total | 1 |
Building
| Bathroom Total | 2 |
| Bedrooms Total | 2 |
| Appliances | Refrigerator, Dishwasher, Range - Electric, Microwave, Washer/dryer Stack-up |
| Basement Type | Crawl Space |
| Constructed Date | 2018 |
| Construction Style Attachment | Detached |
| Fireplace Fuel | Wood |
| Fireplace Present | Yes |
| Fireplace Type | Unknown |
| Heating Fuel | Electric |
| Heating Type | Forced Air |
| Roof Material | Steel |
| Roof Style | Unknown |
| Stories Total | 2 |
| Size Interior | 1189 Sqft |
| Type | House |
| Utility Water | Municipal Water |
Parking
| Attached Garage | 1 |
Land
| Access Type | Easy Access |
| Acreage | No |
| Land Amenities | Park, Recreation, Schools |
| Sewer | Municipal Sewage System |
| Size Irregular | 0.08 |
| Size Total | 0.08 Ac|under 1 Acre |
| Size Total Text | 0.08 Ac|under 1 Acre |
| Zoning Type | Unknown |
Rooms
| Level | Type | Length | Width | Dimensions |
|---|---|---|---|---|
| Second Level | 3pc Ensuite Bath | 10'9'' x 7'6'' | ||
| Second Level | Other | 9' x 8' | ||
| Second Level | Primary Bedroom | 11'8'' x 11'6'' | ||
| Main Level | Laundry Room | 7'5'' x 7' | ||
| Main Level | Bedroom | 11'7'' x 11'5'' | ||
| Main Level | 4pc Bathroom | 8'1'' x 7'1'' | ||
| Main Level | Living Room | 12'9'' x 11' | ||
| Main Level | Kitchen | 13'6'' x 10'3'' |
https://www.realtor.ca/real-estate/26708631/289-allison-avenue-princeton-princeton


