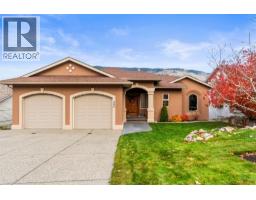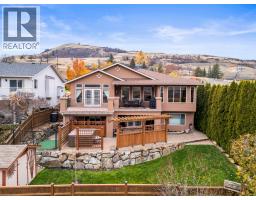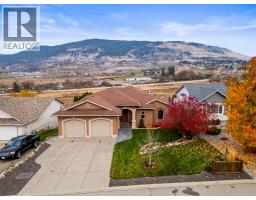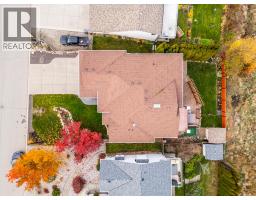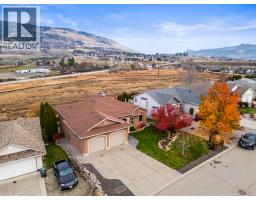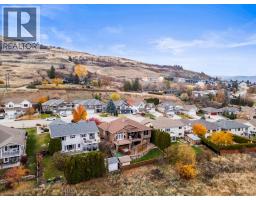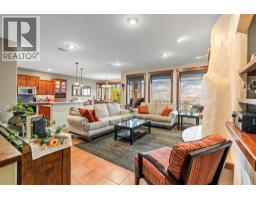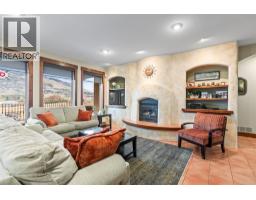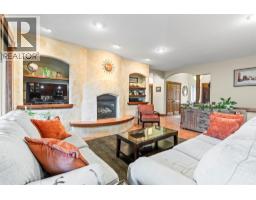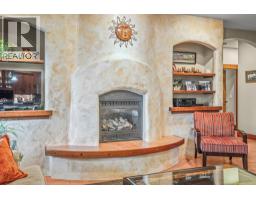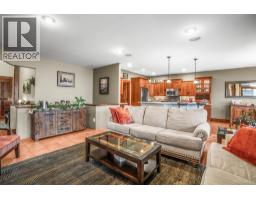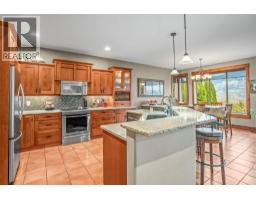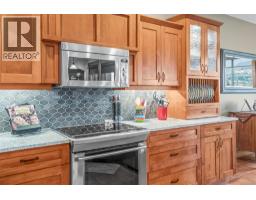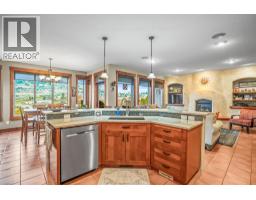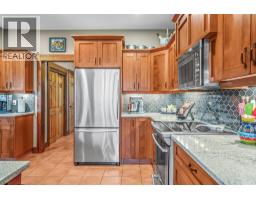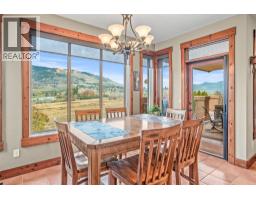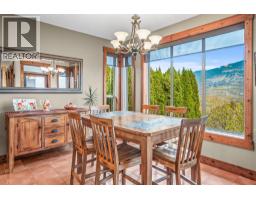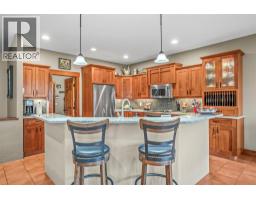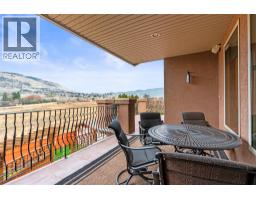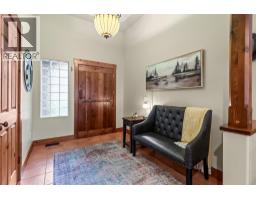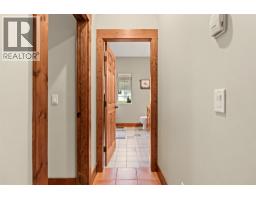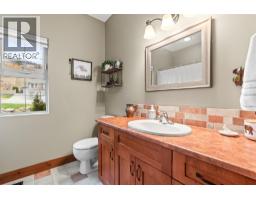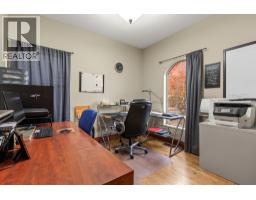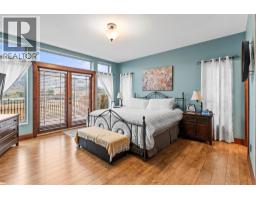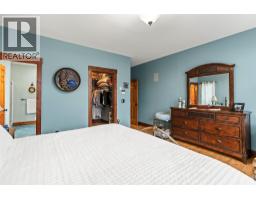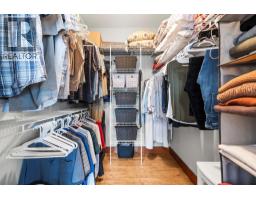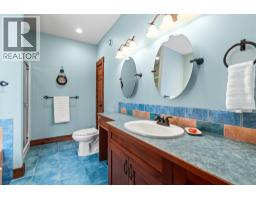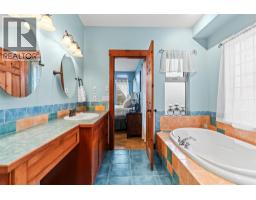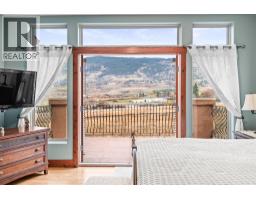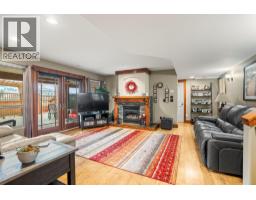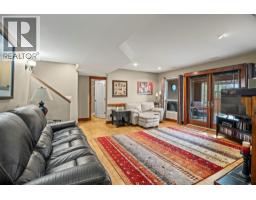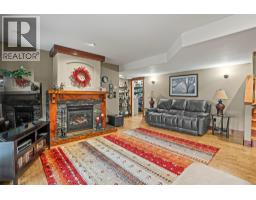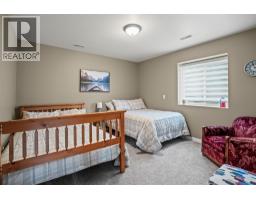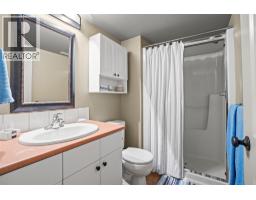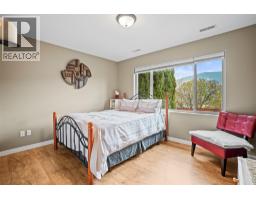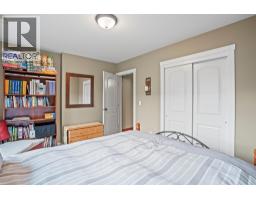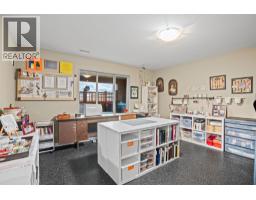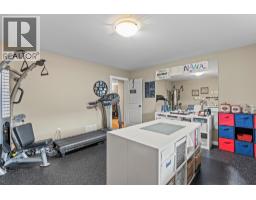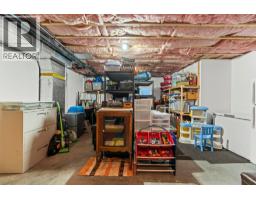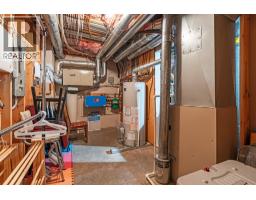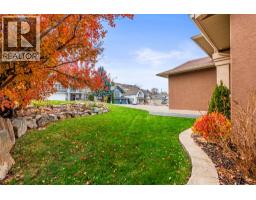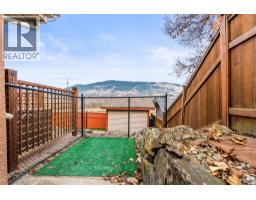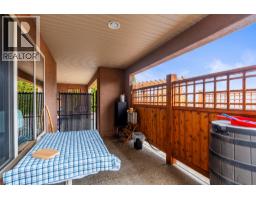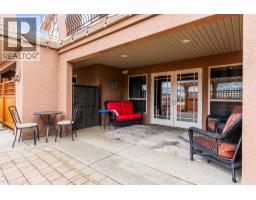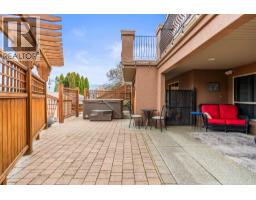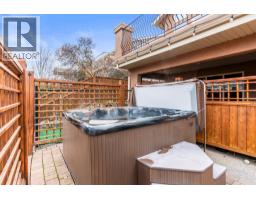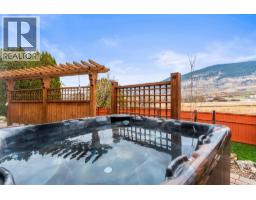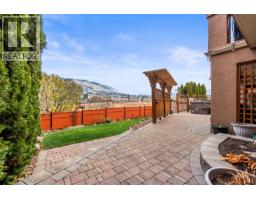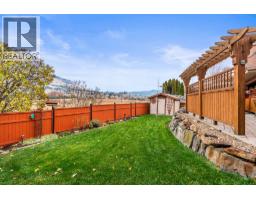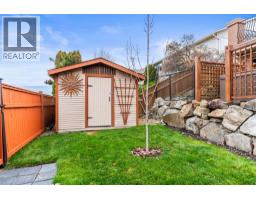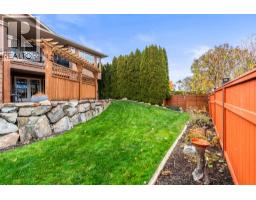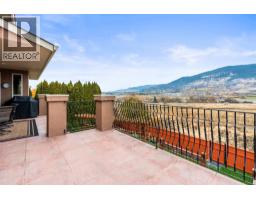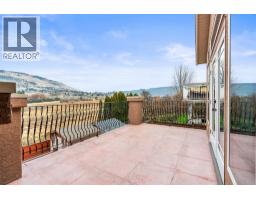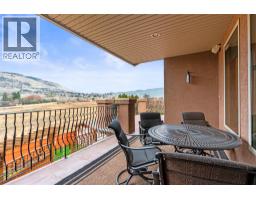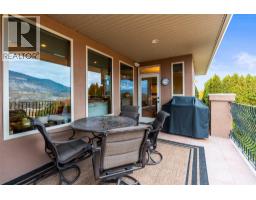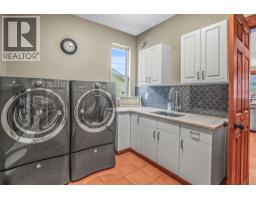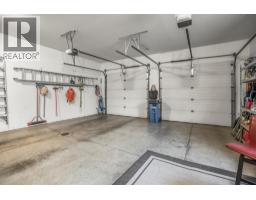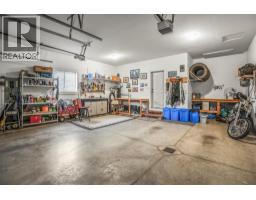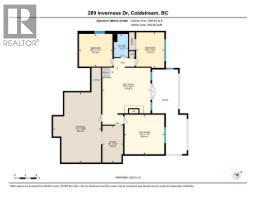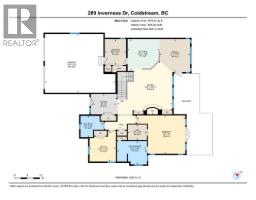289 Inverness Drive, Coldstream, British Columbia V1B 3W1 (29122272)
289 Inverness Drive Coldstream, British Columbia V1B 3W1
Interested?
Contact us for more information

David Forai

4007 - 32nd Street
Vernon, British Columbia V1T 5P2
(250) 545-5371
(250) 542-3381
$1,039,000
Welcome to 289 Inverness Drive-one of Coldstream's most sought after family oriented neighborhoods located near the world famous Kalamalka Lake and shopping with all amenities in nearby Vernon. This well appointed 4 bedroom (plus huge flex room) 3 bath, attached double car garage, level entry home with a fully finished walkout basement is in move-in ready condition and waiting to welcome its next family. The open concept main level provides a gourmet kitchen with Quartz countertops and an island, dining area and cozy living room with a gas fireplace. The patio doors lead out to the expansive deck overlooking the neighboring greenspace offering views of the Coldstream Valley! At the other end of the home you will find a bedroom, full bath and a spacious primary bedroom complete with a walk-in closet, 4 piece ensuite and a set of French doors leading out to the deck to take in the views! Head downstairs to the walkout basement and enjoy the family room with another gas fireplace and another set of French doors leading you to the patio, hot tub and fully landscaped yard complete with a separate dog run. Back inside you will find 2 bedrooms, a full bathroom and the huge storage room-380 sq./ft.-ready to be turned into an amazing Theatre room or whatever your heart desires! This home also boasts in floor heating and a built in sound system PLUS NUMEROUS UPDATES THROUGHOUT! This home is absolutely move-in ready as the pride of ownership shines as soon as you walk in the front door! (id:26472)
Property Details
| MLS® Number | 10369700 |
| Property Type | Single Family |
| Neigbourhood | Mun of Coldstream |
| Parking Space Total | 2 |
Building
| Bathroom Total | 3 |
| Bedrooms Total | 4 |
| Appliances | Refrigerator, Dishwasher, Dryer, Oven - Electric, Microwave, Washer |
| Architectural Style | Ranch |
| Basement Type | Full |
| Constructed Date | 2003 |
| Construction Style Attachment | Detached |
| Cooling Type | Central Air Conditioning |
| Exterior Finish | Stucco |
| Fireplace Fuel | Gas |
| Fireplace Present | Yes |
| Fireplace Total | 2 |
| Fireplace Type | Unknown |
| Flooring Type | Carpeted, Ceramic Tile |
| Heating Type | In Floor Heating, Forced Air |
| Roof Material | Asphalt Shingle |
| Roof Style | Unknown |
| Stories Total | 2 |
| Size Interior | 3016 Sqft |
| Type | House |
| Utility Water | Municipal Water |
Parking
| Attached Garage | 2 |
Land
| Acreage | No |
| Landscape Features | Underground Sprinkler |
| Sewer | Municipal Sewage System |
| Size Irregular | 0.17 |
| Size Total | 0.17 Ac|under 1 Acre |
| Size Total Text | 0.17 Ac|under 1 Acre |
Rooms
| Level | Type | Length | Width | Dimensions |
|---|---|---|---|---|
| Basement | Utility Room | 13'5'' x 7'6'' | ||
| Basement | Storage | 25'6'' x 17'5'' | ||
| Basement | Family Room | 20'11'' x 17'6'' | ||
| Basement | Exercise Room | 14'5'' x 14'6'' | ||
| Basement | Bedroom | 12'11'' x 10'3'' | ||
| Basement | Bedroom | 11'11'' x 12'2'' | ||
| Basement | 3pc Bathroom | 8'5'' x 5'3'' | ||
| Main Level | Foyer | 8'0'' x 10'0'' | ||
| Main Level | Laundry Room | 10'1'' x 8'5'' | ||
| Main Level | Dining Room | 12'11'' x 12'0'' | ||
| Main Level | Bedroom | 12'1'' x 10'4'' | ||
| Main Level | Full Bathroom | 8'5'' x 9'2'' | ||
| Main Level | 4pc Ensuite Bath | 9'2'' x 11'9'' | ||
| Main Level | Primary Bedroom | 15'0'' x 19'0'' | ||
| Main Level | Living Room | 20'11'' x 21'6'' | ||
| Main Level | Kitchen | 12'6'' x 12'7'' |
https://www.realtor.ca/real-estate/29122272/289-inverness-drive-coldstream-mun-of-coldstream


