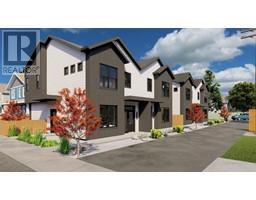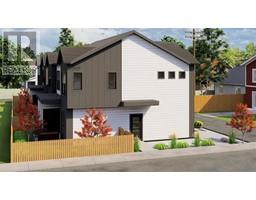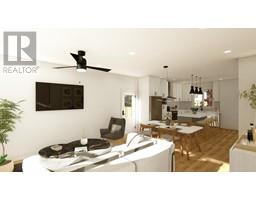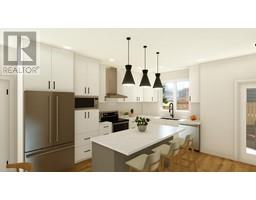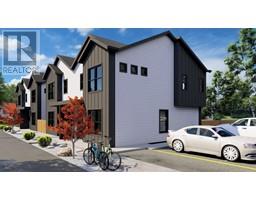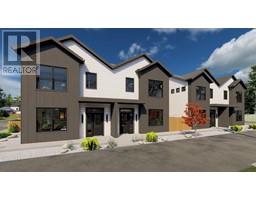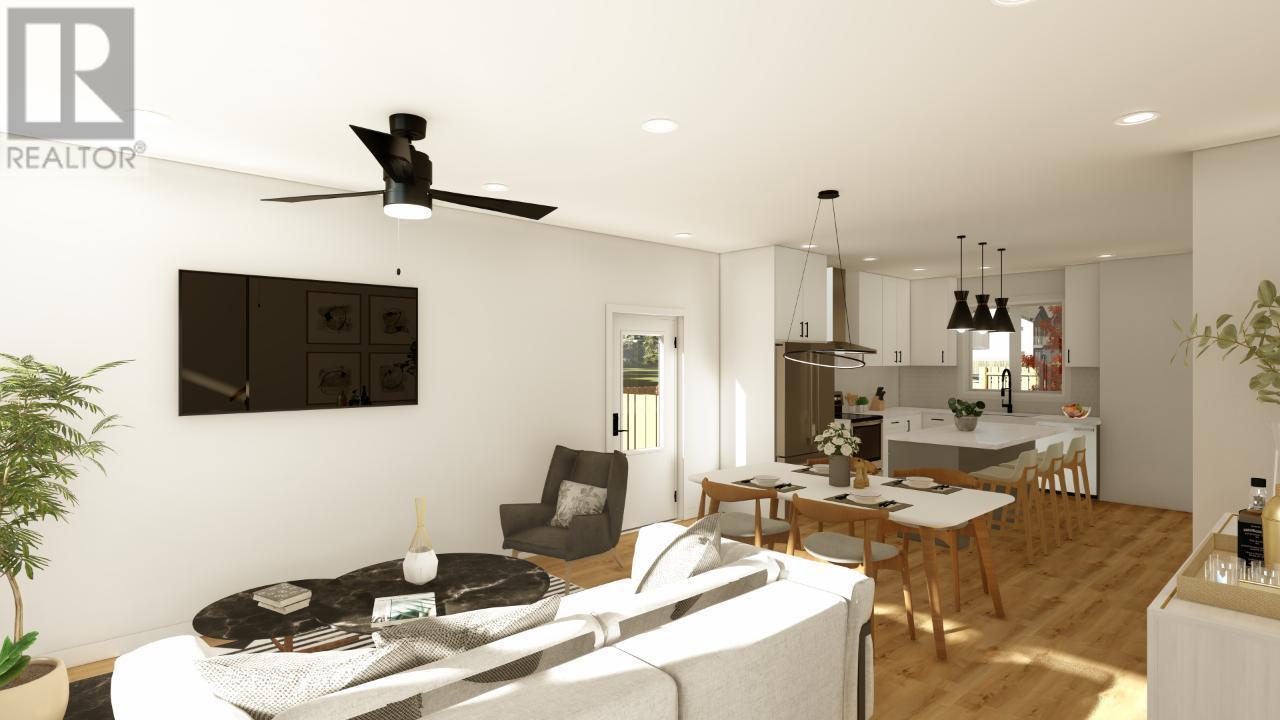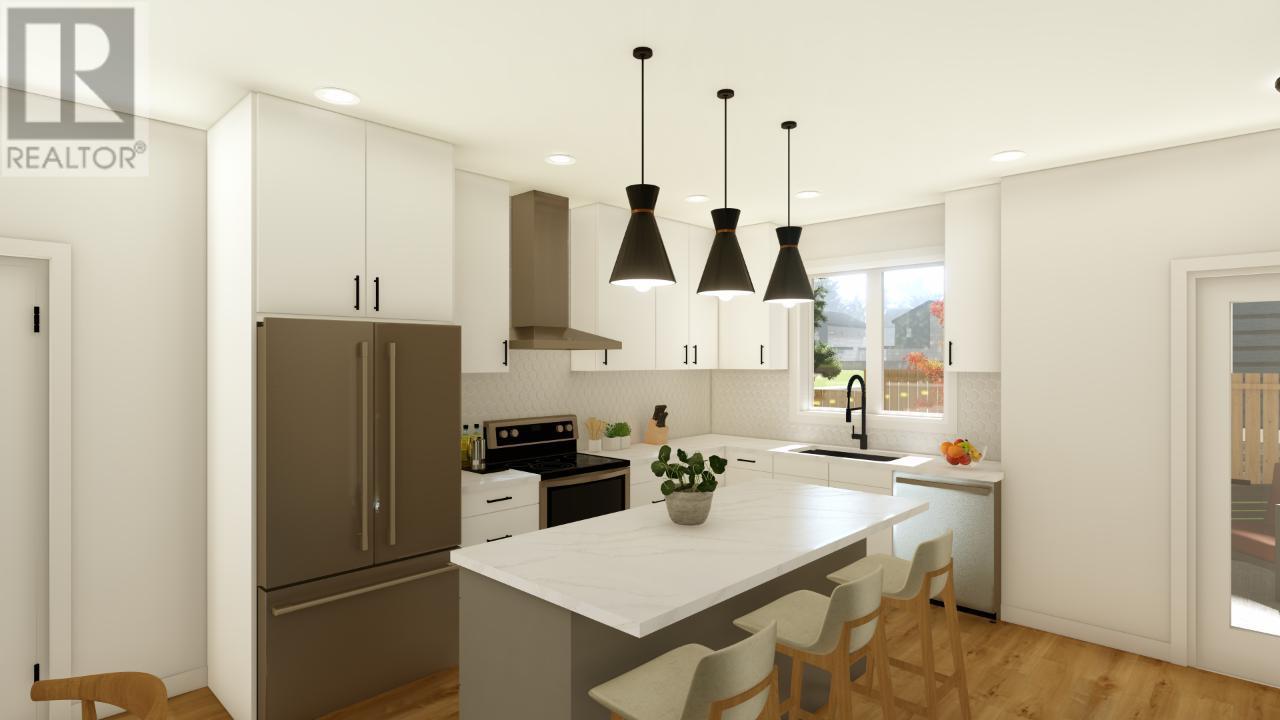290 Bassett Street Unit# 103, Penticton, British Columbia V2A 5W3 (26058211)
290 Bassett Street Unit# 103 Penticton, British Columbia V2A 5W3
Interested?
Contact us for more information

Steve Thompson
Personal Real Estate Corporation
www.teamthompson.com/
https://www.facebook.com/teamthompsonn
https://www.instagram.com/teamthompsonrealestate/

104 - 399 Main Street
Penticton, British Columbia V2A 5B7
(778) 476-7778
(778) 476-7776
www.chamberlainpropertygroup.ca/

Juliana Harstone
www.teamthompson.com/
https://www.instagram.com/julianaharstone.realestate/

104 - 399 Main Street
Penticton, British Columbia V2A 5B7
(778) 476-7778
(778) 476-7776
www.chamberlainpropertygroup.ca/
$619,999
Another quality development by Schoenne Homes, these 3 bedroom, 3 bathroom half duplex will be ready by summer 2024. 9' ceilings throughout, vinyl plank flooring, frozen tandra quartz counters, stainless steel appliances, HVR ventilation system, air source heat pump with electric baseboard back up, gas hot water on demand & level 2 charging plug. Solar power rough in, EV charger ready and the consistent quality delivered by this respected builder. (id:26472)
Property Details
| MLS® Number | 201121 |
| Property Type | Single Family |
| Neigbourhood | Main North |
| Amenities Near By | Park, Shopping |
| Parking Space Total | 1 |
Building
| Bathroom Total | 3 |
| Bedrooms Total | 3 |
| Appliances | Range, Refrigerator, Dishwasher, Dryer, Microwave, Washer |
| Constructed Date | 2024 |
| Exterior Finish | Composite Siding |
| Half Bath Total | 1 |
| Heating Fuel | Electric |
| Heating Type | Baseboard Heaters, Heat Pump |
| Roof Material | Asphalt Shingle |
| Roof Style | Unknown |
| Stories Total | 2 |
| Size Interior | 1261 Sqft |
| Type | Duplex |
| Utility Water | Municipal Water |
Parking
| See Remarks | |
| Other |
Land
| Acreage | No |
| Land Amenities | Park, Shopping |
| Sewer | Municipal Sewage System |
| Size Total | 0|under 1 Acre |
| Size Total Text | 0|under 1 Acre |
| Zoning Type | Unknown |
Rooms
| Level | Type | Length | Width | Dimensions |
|---|---|---|---|---|
| Second Level | Primary Bedroom | 12' x 10' | ||
| Second Level | 4pc Ensuite Bath | Measurements not available | ||
| Second Level | Bedroom | 10'5'' x 10' | ||
| Second Level | Bedroom | 12' x 12' | ||
| Second Level | 4pc Bathroom | Measurements not available | ||
| Main Level | Living Room | 13' x 10'8'' | ||
| Main Level | Kitchen | 13' x 12'5'' | ||
| Main Level | Dining Room | 13' x 9'5'' | ||
| Main Level | 2pc Bathroom | Measurements not available |
https://www.realtor.ca/real-estate/26058211/290-bassett-street-unit-103-penticton-main-north


