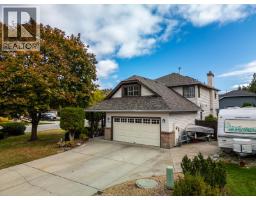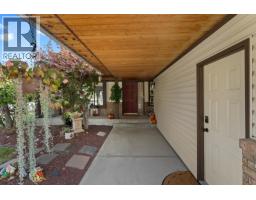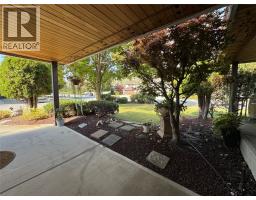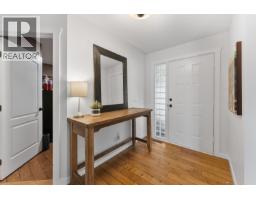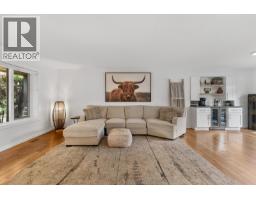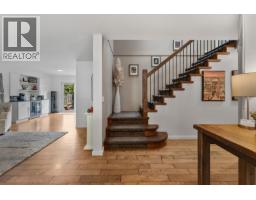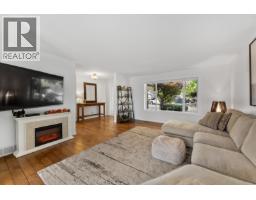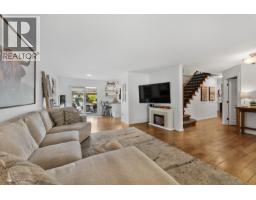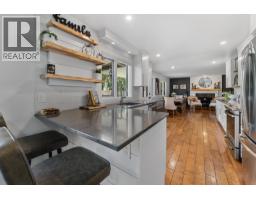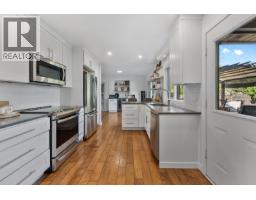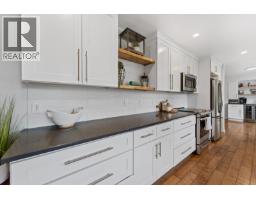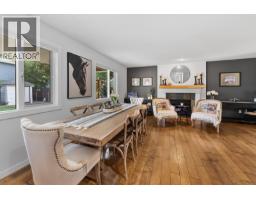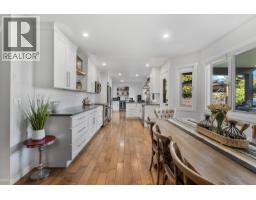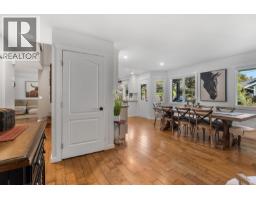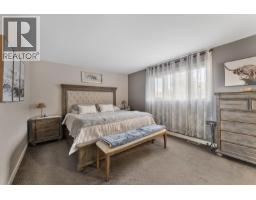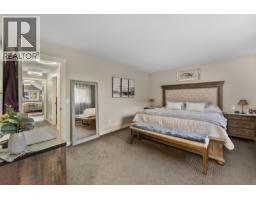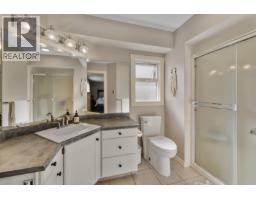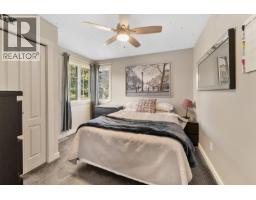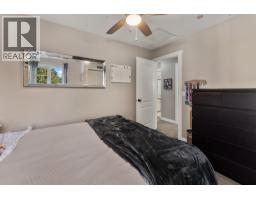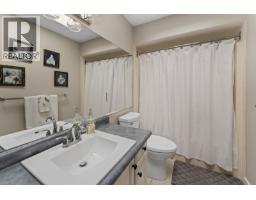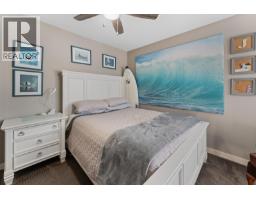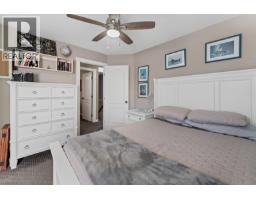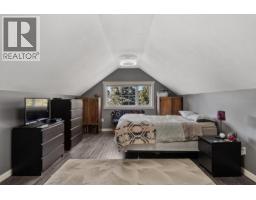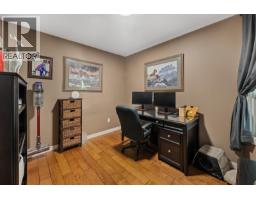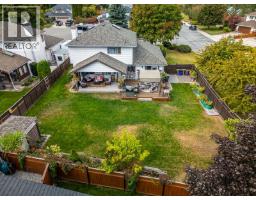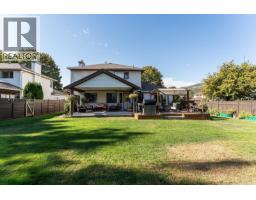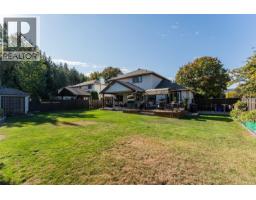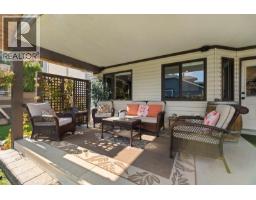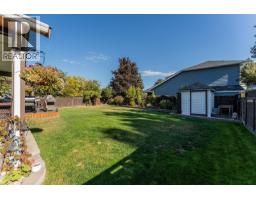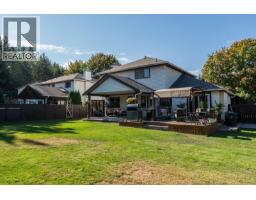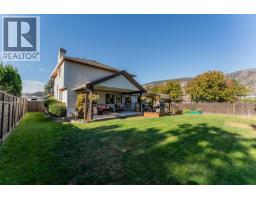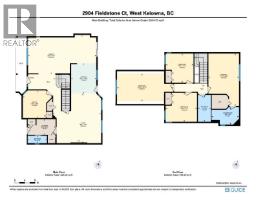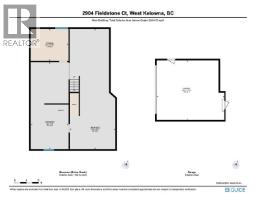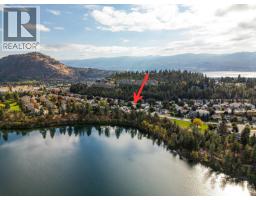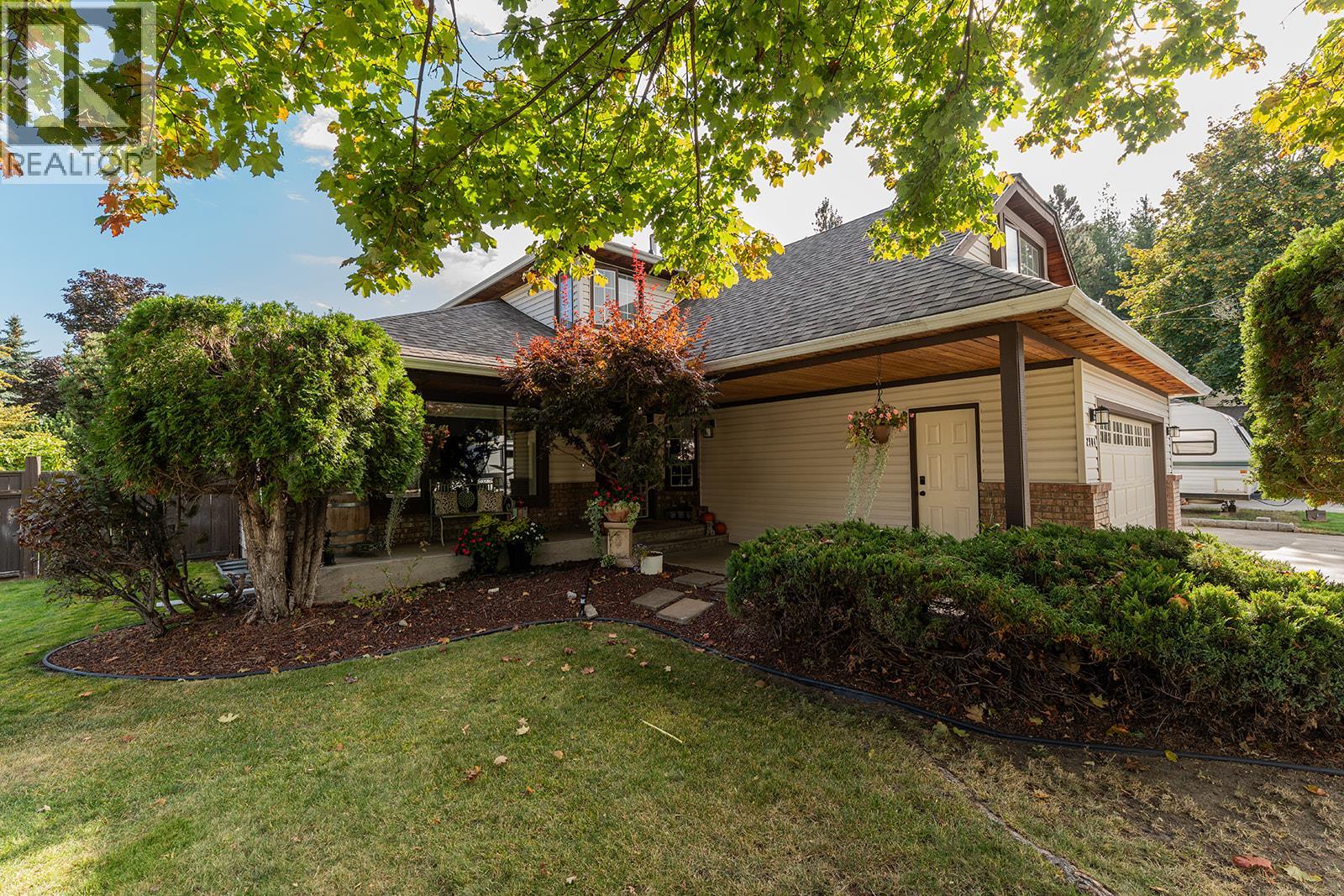2904 Fieldstone Court, West Kelowna, British Columbia V4T 1S9 (28990522)
2904 Fieldstone Court West Kelowna, British Columbia V4T 1S9
Interested?
Contact us for more information

Mike Robinson
www.liveokgn.com/
https://www.facebook.com/profile.php?id=100081197235048
https://www.instagram.com/okgnrltr/

1631 Dickson Ave, Suite 1100
Kelowna, British Columbia V1Y 0B5
(833) 817-6506
www.exprealty.ca/
$1,100,000
Experience the best of West Kelowna living in the heart of Shannon Lake! This perfect 5 bedroom family home sits on a flat corner lot with a beautiful yard—complete with fruit trees, grapevines, and garden space. Enjoy the expansive outdoor area featuring a multi-tiered, partially covered deck designed for entertaining in any season. It’s also wired for a hot tub, includes a gas line for BBQ, and offers a heated double car garage and 30A power for your RV—perfect for the ultimate Okanagan lifestyle. Offering over 3,400 sq.ft., including 1,151 sq.ft. of undeveloped basement, there’s endless potential to expand or customize. With 4 bedrooms upstairs upstairs, this home provides ample space for a growing family. Enjoy the convenience of nearby schools, parks, and Shannon Lake itself, all within walking distance. Comfort, space, and community converge seamlessly in this rare Shannon Lake opportunity—a true family haven in one of West Kelowna’s most desirable neighbourhoods. (id:26472)
Property Details
| MLS® Number | 10365885 |
| Property Type | Single Family |
| Neigbourhood | Shannon Lake |
| Parking Space Total | 2 |
Building
| Bathroom Total | 3 |
| Bedrooms Total | 5 |
| Appliances | Refrigerator, Dishwasher, Dryer, Range - Electric, Microwave, Washer |
| Constructed Date | 1992 |
| Construction Style Attachment | Detached |
| Cooling Type | Central Air Conditioning |
| Exterior Finish | Brick, Vinyl Siding |
| Fireplace Fuel | Gas |
| Fireplace Present | Yes |
| Fireplace Total | 1 |
| Fireplace Type | Unknown |
| Flooring Type | Carpeted, Hardwood |
| Half Bath Total | 1 |
| Heating Type | Forced Air, See Remarks |
| Stories Total | 2 |
| Size Interior | 3423 Sqft |
| Type | House |
| Utility Water | Municipal Water |
Parking
| Attached Garage | 2 |
| R V | 1 |
Land
| Acreage | No |
| Fence Type | Fence |
| Sewer | Municipal Sewage System |
| Size Irregular | 0.2 |
| Size Total | 0.2 Ac|under 1 Acre |
| Size Total Text | 0.2 Ac|under 1 Acre |
| Zoning Type | Unknown |
Rooms
| Level | Type | Length | Width | Dimensions |
|---|---|---|---|---|
| Second Level | Primary Bedroom | 20'5'' x 11'11'' | ||
| Second Level | Bedroom | 11'1'' x 21'10'' | ||
| Second Level | Bedroom | 11'3'' x 12'2'' | ||
| Second Level | Bedroom | 11'4'' x 10'10'' | ||
| Second Level | 4pc Bathroom | 10'5'' x 4'11'' | ||
| Second Level | 3pc Bathroom | 6'9'' x 10'6'' | ||
| Basement | Storage | 19' x 11'11'' | ||
| Basement | Recreation Room | 21'10'' x 13'2'' | ||
| Basement | Bedroom | 10'9'' x 12'8'' | ||
| Main Level | Storage | 2'10'' x 3'1'' | ||
| Main Level | Office | 10'9'' x 11'6'' | ||
| Main Level | Living Room | 15'1'' x 26'7'' | ||
| Main Level | Laundry Room | 6'1'' x 10'9'' | ||
| Main Level | Kitchen | 11'8'' x 9'8'' | ||
| Main Level | Family Room | 12'5'' x 18'9'' | ||
| Main Level | Dining Room | 6'10'' x 11'9'' | ||
| Main Level | 2pc Bathroom | 2'10'' x 7'5'' |
https://www.realtor.ca/real-estate/28990522/2904-fieldstone-court-west-kelowna-shannon-lake



