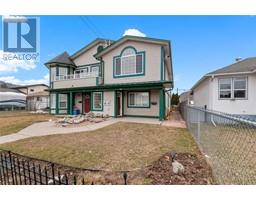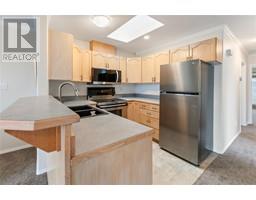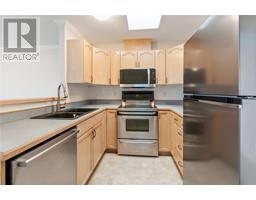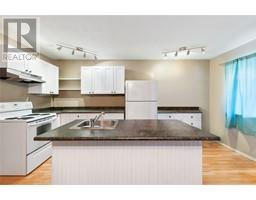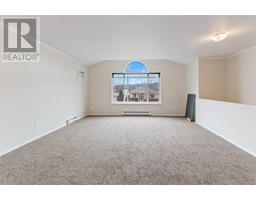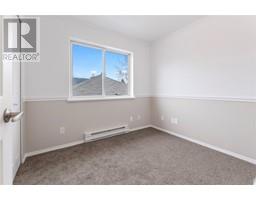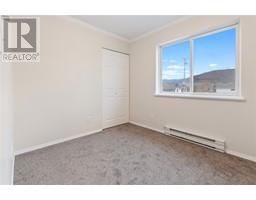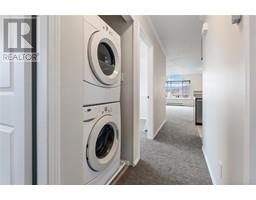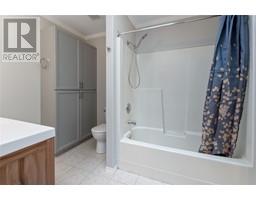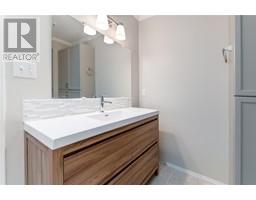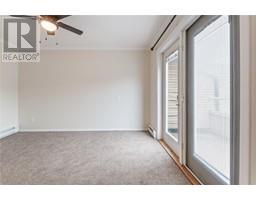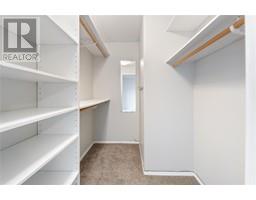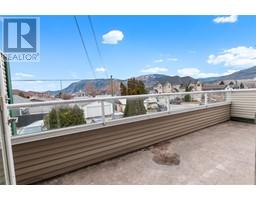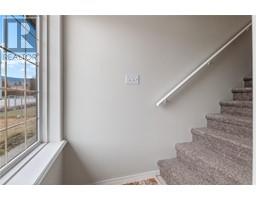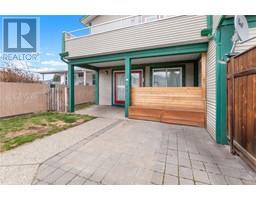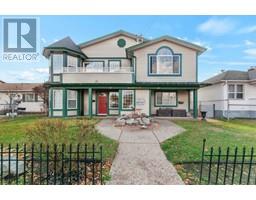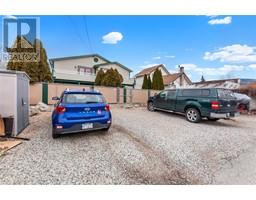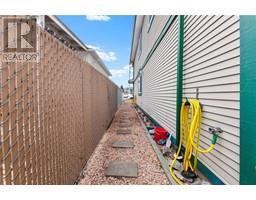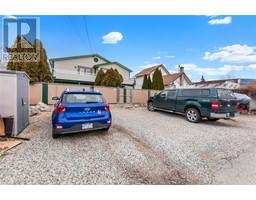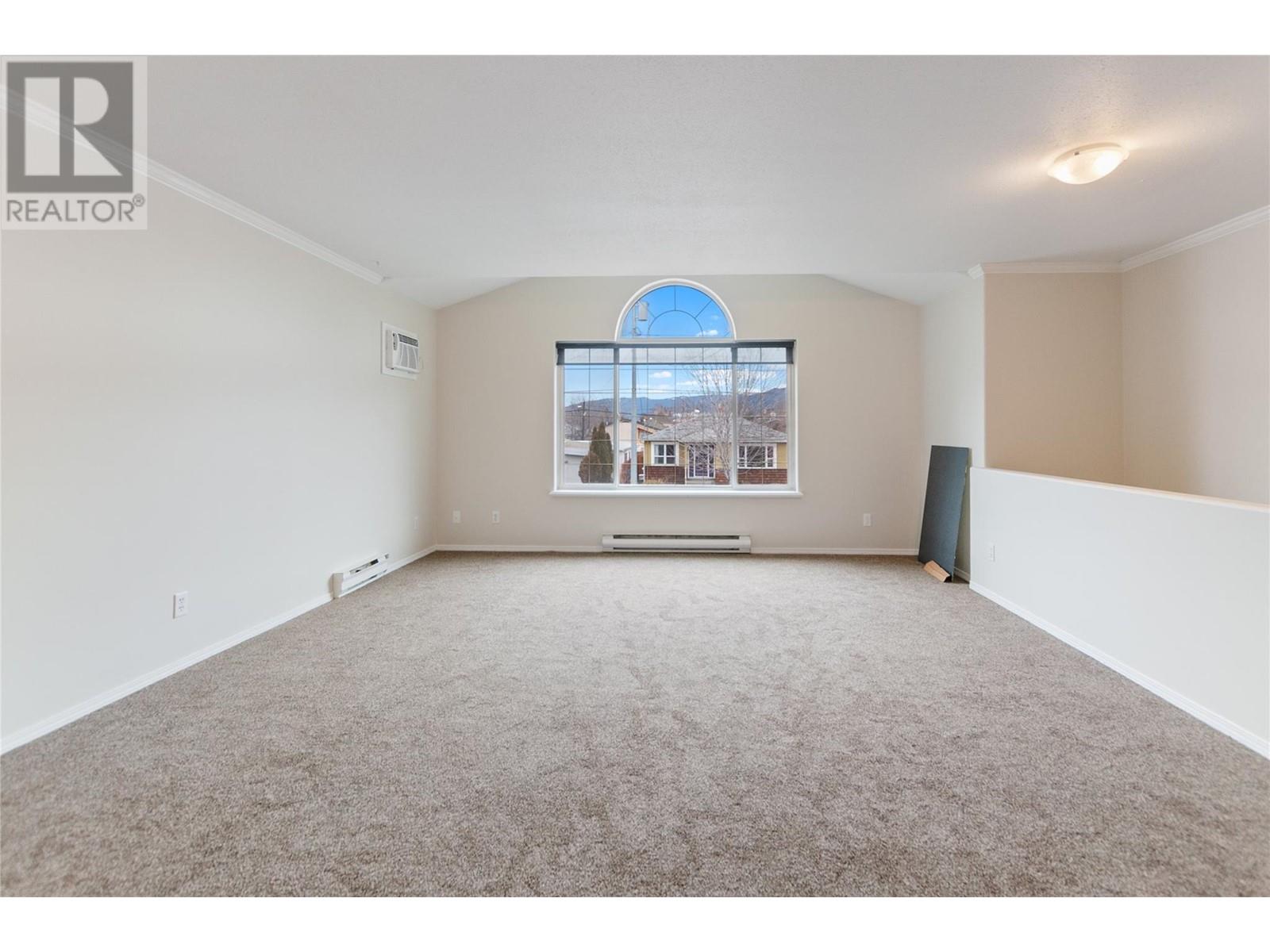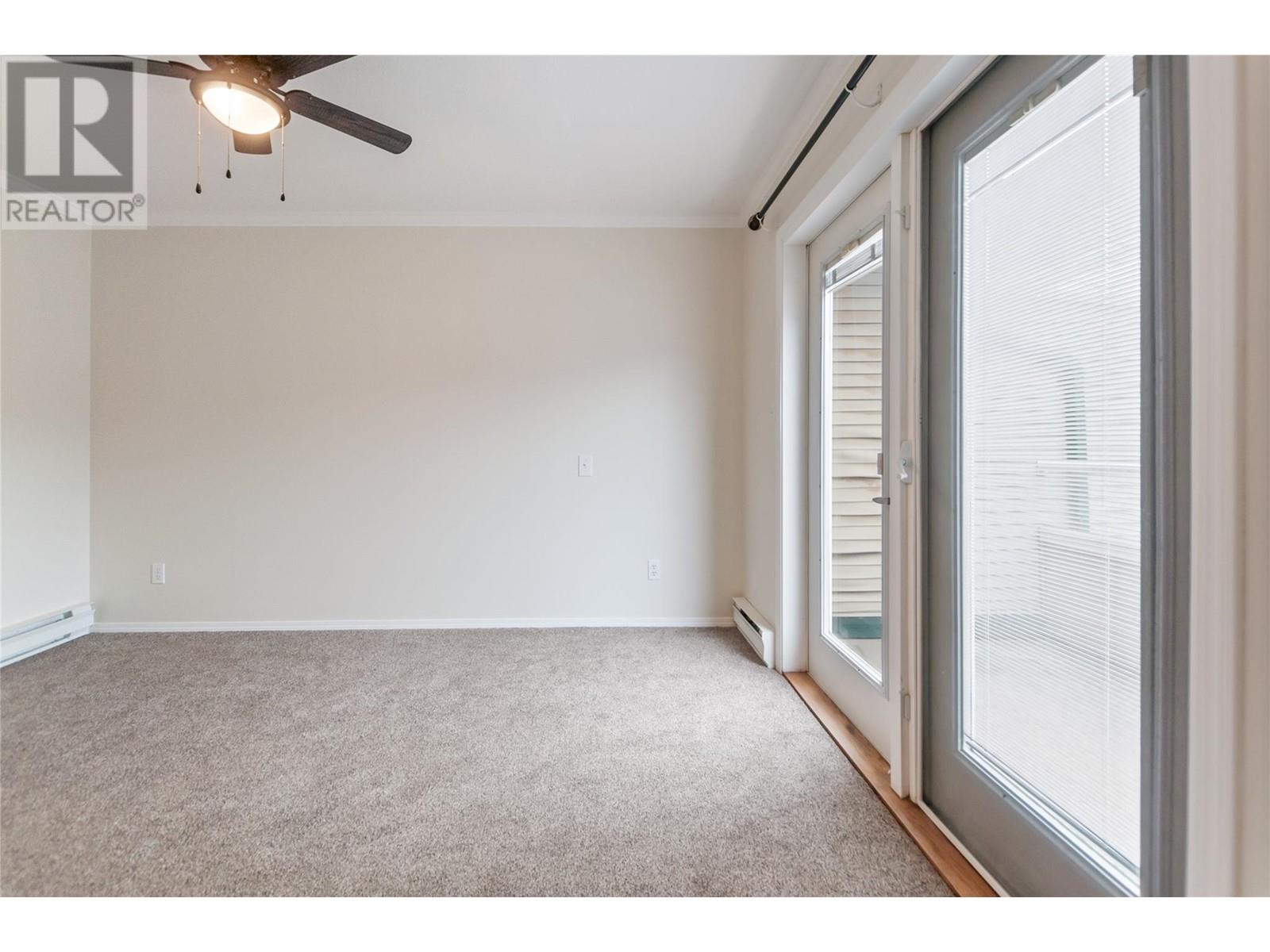292 Douglas Avenue Unit# 102, Penticton, British Columbia V2A 2T8 (26617237)
292 Douglas Avenue Unit# 102 Penticton, British Columbia V2A 2T8
Interested?
Contact us for more information
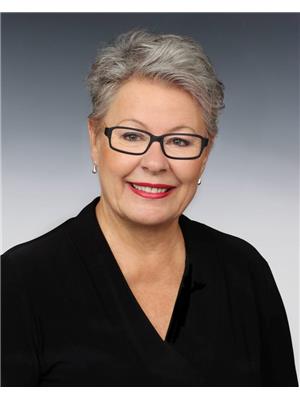
Jean Mcdougall

484 Main Street
Penticton, British Columbia V2A 5C5
(250) 493-2244
(250) 492-6640
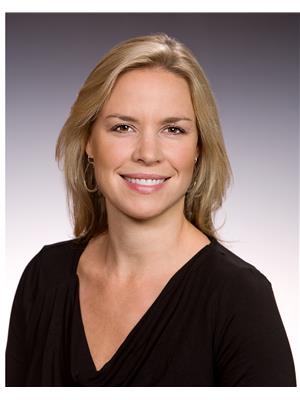
Shelly Weinrich
Personal Real Estate Corporation
(250) 492-6640
www.jeanandshelly.com/
https://www.facebook.com/jeanandshellyrealestate/
https://www.linkedin.com/in/shelly-weinrich-48934678
https://twitter.com/shellyweinrich
https://www.instagram.com/jeanandshelly.realestate/?hl=en

484 Main Street
Penticton, British Columbia V2A 5C5
(250) 493-2244
(250) 492-6640
$599,000
Bring the whole family to this spacious 5 bdrm, with level entry 2 bdrm inlaw suite. The upper level has been renovated with new carpet, paint, bathroom vanity and fridge. Enjoy the whole space or offer the 2 bdrm suite to extended family with the bonus of a potential mortgage helper. All appliances in both suites included. Large lot in central location close to all amenities with 4 parking stalls, patios and fenced yard for outside enjoyment. Great Neighbourhood and no strata fees. Call your Agent today. (id:26472)
Property Details
| MLS® Number | 10306879 |
| Property Type | Single Family |
| Neigbourhood | Main North |
| Community Features | Pets Allowed |
| Features | Level Lot, One Balcony |
| Parking Space Total | 2 |
Building
| Bathroom Total | 2 |
| Bedrooms Total | 5 |
| Appliances | Refrigerator, Dishwasher, Dryer, Oven - Electric, Range - Electric, Washer & Dryer |
| Constructed Date | 1994 |
| Exterior Finish | Vinyl Siding |
| Flooring Type | Carpeted, Linoleum |
| Heating Fuel | Electric |
| Heating Type | Baseboard Heaters |
| Roof Material | Asphalt Shingle |
| Roof Style | Unknown |
| Stories Total | 2 |
| Size Interior | 1876 Sqft |
| Type | Duplex |
| Utility Water | Municipal Water |
Parking
| Street | |
| Rear |
Land
| Acreage | No |
| Landscape Features | Landscaped, Level |
| Sewer | Municipal Sewage System |
| Size Total Text | Under 1 Acre |
| Zoning Type | Single Family Dwelling |
Rooms
| Level | Type | Length | Width | Dimensions |
|---|---|---|---|---|
| Second Level | 4pc Bathroom | Measurements not available | ||
| Second Level | Living Room | 19'8'' x 19'1'' | ||
| Second Level | Bedroom | 12'9'' x 10'9'' | ||
| Second Level | Bedroom | 9'10'' x 8'9'' | ||
| Second Level | Bedroom | 9' x 8'8'' | ||
| Second Level | Kitchen | 8'6'' x 7'8'' | ||
| Main Level | 4pc Bathroom | Measurements not available | ||
| Main Level | Laundry Room | 6' x 5' | ||
| Main Level | Living Room | 16' x 10'6'' | ||
| Main Level | Primary Bedroom | 15'7'' x 11'11'' | ||
| Main Level | Bedroom | 12' x 10'2'' | ||
| Main Level | Kitchen | 15'10'' x 8'7'' |
https://www.realtor.ca/real-estate/26617237/292-douglas-avenue-unit-102-penticton-main-north


