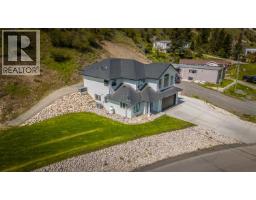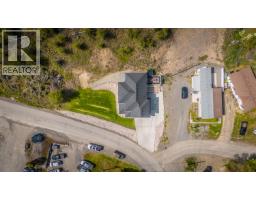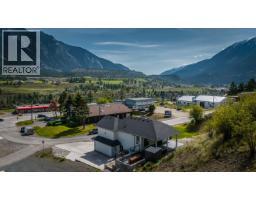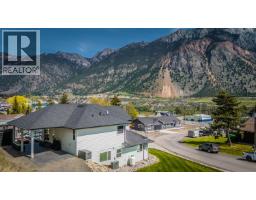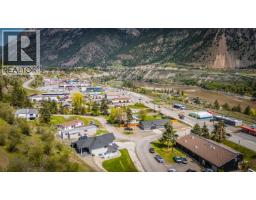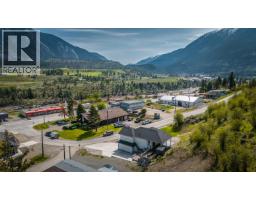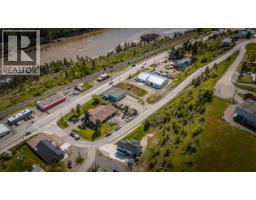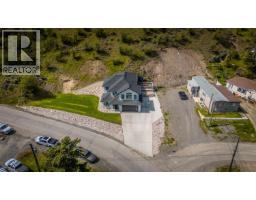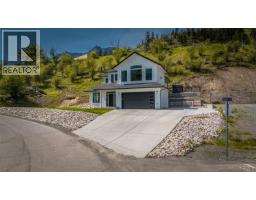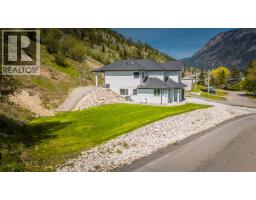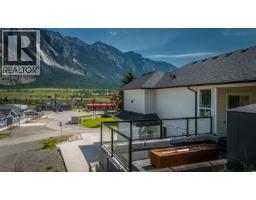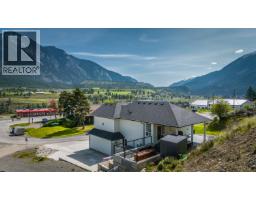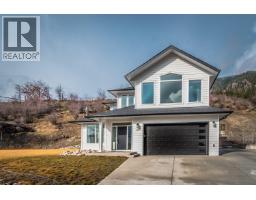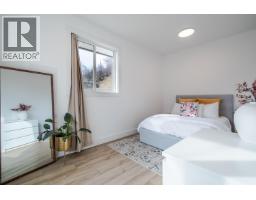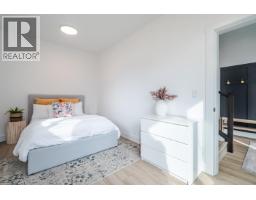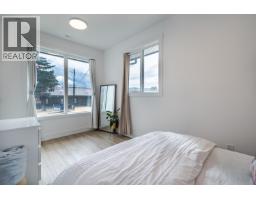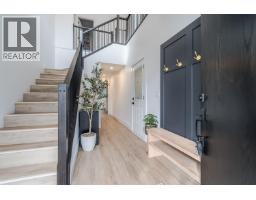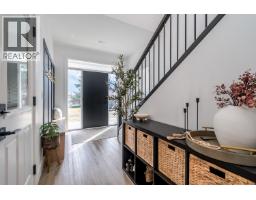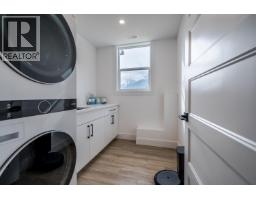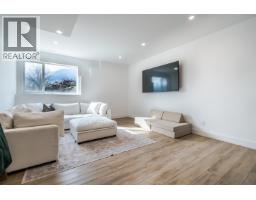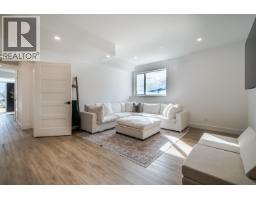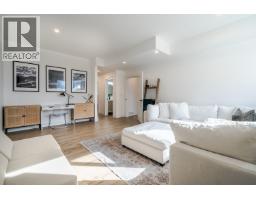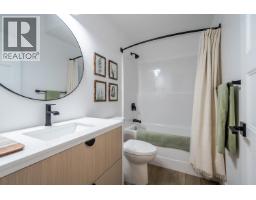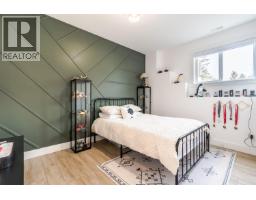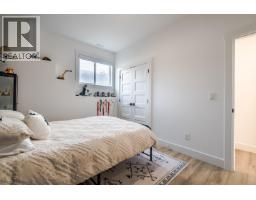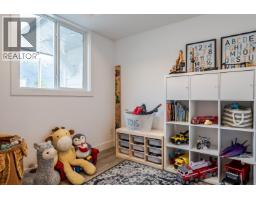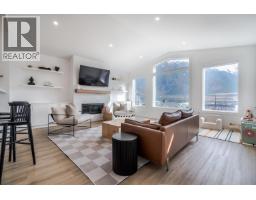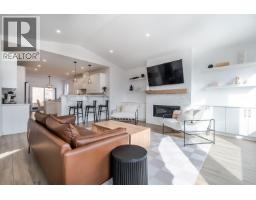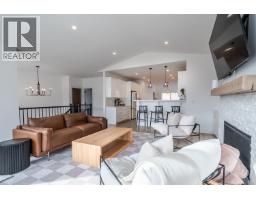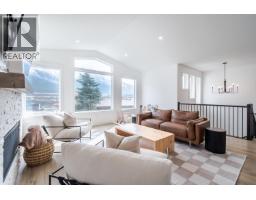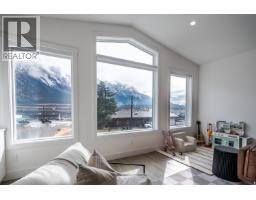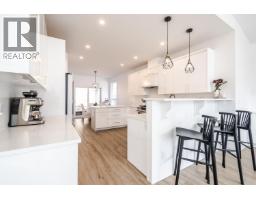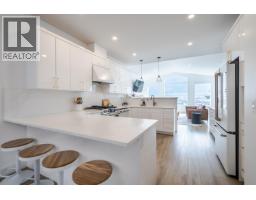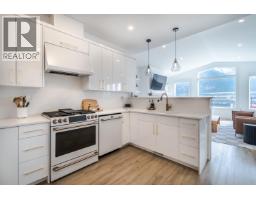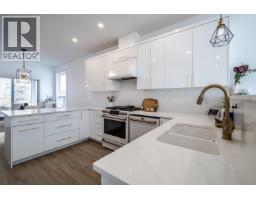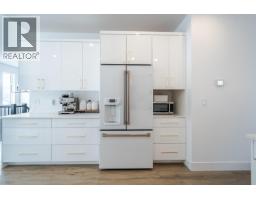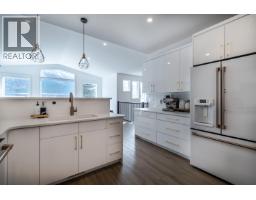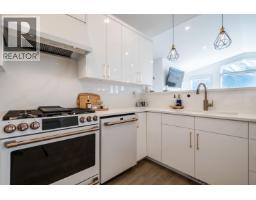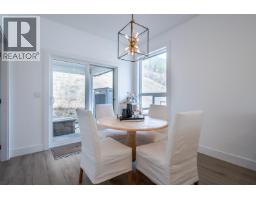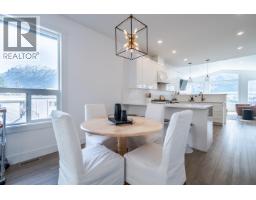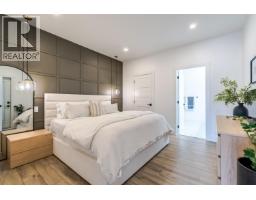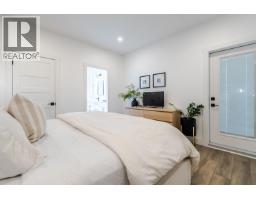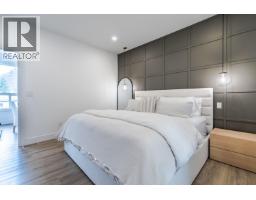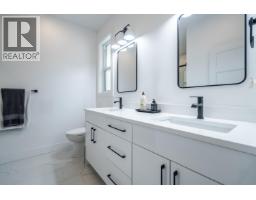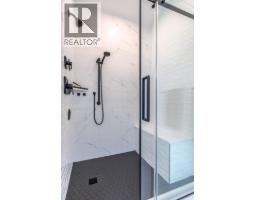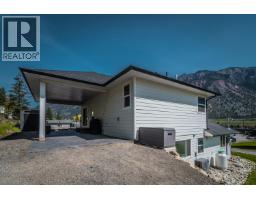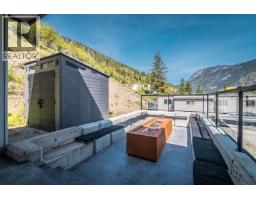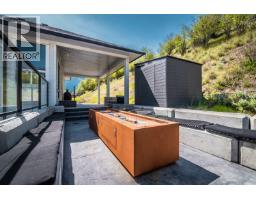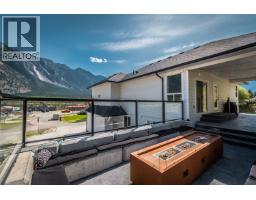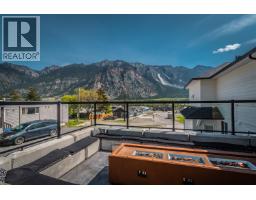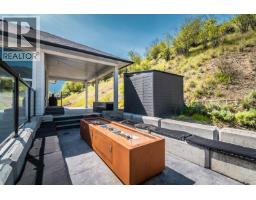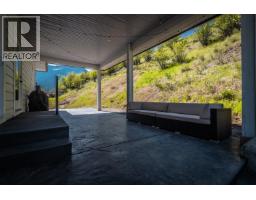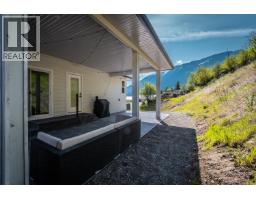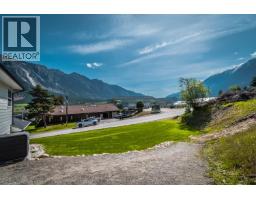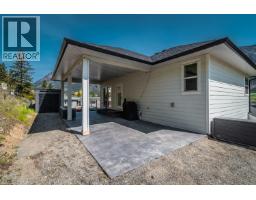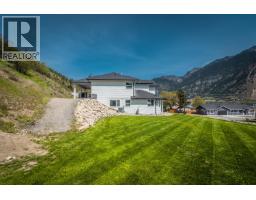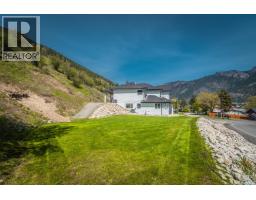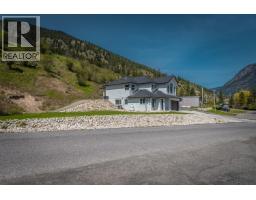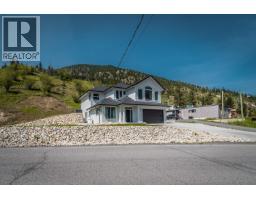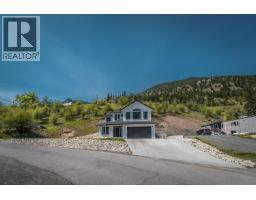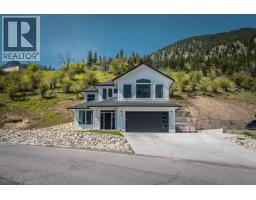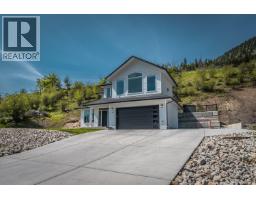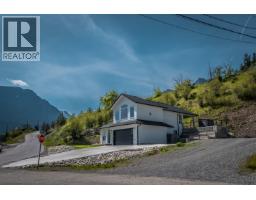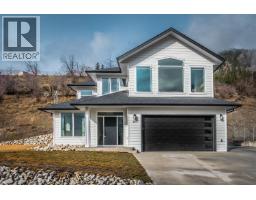293 Park Drive, Lillooet, British Columbia V0K 1V0 (28971582)
293 Park Drive Lillooet, British Columbia V0K 1V0
Interested?
Contact us for more information
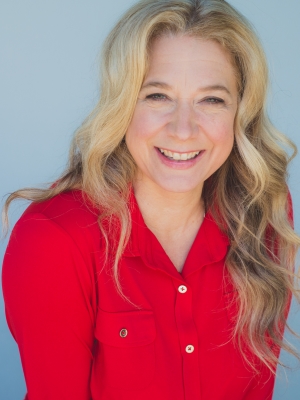
Dawn Mortensen
www.livelillooet.com/
https://dawnlillooetrealestate/

800 Seymour Street
Kamloops, British Columbia V2C 2H5
(250) 374-1461
(250) 374-0752
$845,000
**LILLOOET LUXURY! For Sale: Stunning Quality Home Built by Guy Ness in 2023!** Discover your dream home in this exceptional property crafted by renowned builder Guy Ness. This modern residence offers a perfect blend of luxury and comfort, featuring: - **4 Bedrooms & 3 Bathrooms:** Ample space for family and guests. - **Dedicated Office:** Ideal for remote work or study. - **Bright & Spacious Kitchen:** Equipped with smart appliances, sleek flat cabinets, a gas oven range, and elegant gold features. - **Inviting Living Areas:** Enjoy a bright upstairs living room with large picture windows that showcase breathtaking mountain views. - **Downstairs Rec Room:** A versatile space for entertainment and relaxation. - **Outdoor Oasis:** Step outside to a remarkable 293 sq ft covered back patio, complete with built-in seating, a cozy gas fireplace, and a gas BBQ plug-in—perfect for gatherings. This home comes with 2,5,10 **Home Warranty**, ensuring peace of mind for years to come. Don't miss your chance to own this exquisite property that combines modern design with functional living! (id:26472)
Property Details
| MLS® Number | 10365465 |
| Property Type | Single Family |
| Neigbourhood | Lillooet |
| Parking Space Total | 4 |
| View Type | Mountain View, View (panoramic) |
Building
| Bathroom Total | 3 |
| Bedrooms Total | 4 |
| Appliances | Refrigerator, Dishwasher, Oven - Gas, Range - Gas, Hood Fan, Washer & Dryer |
| Architectural Style | Contemporary |
| Constructed Date | 2023 |
| Construction Style Attachment | Detached |
| Cooling Type | Central Air Conditioning, Heat Pump |
| Exterior Finish | Other |
| Fireplace Fuel | Gas |
| Fireplace Present | Yes |
| Fireplace Total | 1 |
| Fireplace Type | Unknown |
| Flooring Type | Laminate, Tile |
| Foundation Type | Insulated Concrete Forms |
| Heating Fuel | Electric |
| Heating Type | Forced Air |
| Roof Material | Asphalt Shingle |
| Roof Style | Unknown |
| Stories Total | 2 |
| Size Interior | 2283 Sqft |
| Type | House |
| Utility Water | Municipal Water |
Parking
| Attached Garage | 2 |
| R V | 2 |
Land
| Access Type | Easy Access |
| Acreage | No |
| Sewer | No Sewage System |
| Size Total | 0|under 1 Acre |
| Size Total Text | 0|under 1 Acre |
Rooms
| Level | Type | Length | Width | Dimensions |
|---|---|---|---|---|
| Basement | 4pc Bathroom | Measurements not available | ||
| Basement | Recreation Room | 18'1'' x 15'0'' | ||
| Basement | Bedroom | 10'7'' x 9'5'' | ||
| Basement | Bedroom | 9'2'' x 8'6'' | ||
| Basement | Other | 8'4'' x 6'10'' | ||
| Basement | Office | 8'6'' x 12'7'' | ||
| Basement | Foyer | 8'6'' x 13'7'' | ||
| Main Level | Bedroom | 10'7'' x 10'5'' | ||
| Main Level | 4pc Ensuite Bath | 8'9'' x 9'9'' | ||
| Main Level | 4pc Bathroom | 8'2'' x 7'0'' | ||
| Main Level | Dining Room | 10'1'' x 12' | ||
| Main Level | Primary Bedroom | 12'10'' x 12'1'' | ||
| Main Level | Living Room | 18'10'' x 18' | ||
| Main Level | Kitchen | 13'0'' x 11'6'' |
Utilities
| Cable | Available |
| Electricity | Available |
| Telephone | Available |
| Water | Available |
https://www.realtor.ca/real-estate/28971582/293-park-drive-lillooet-lillooet


