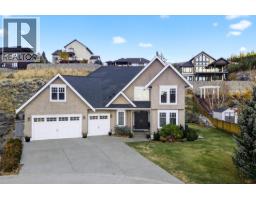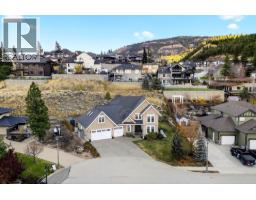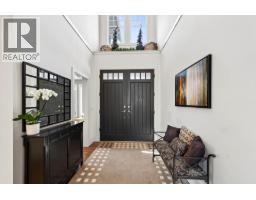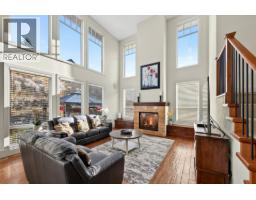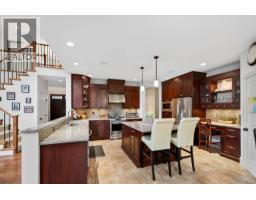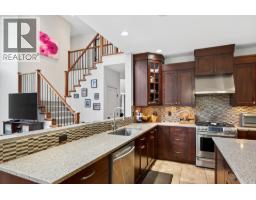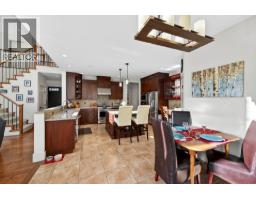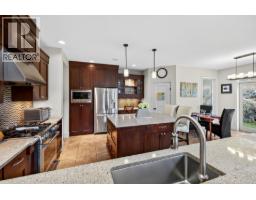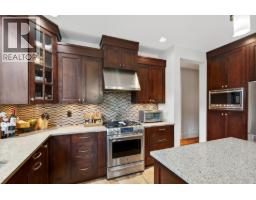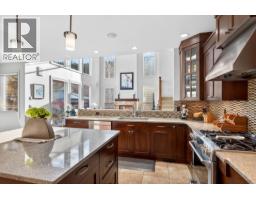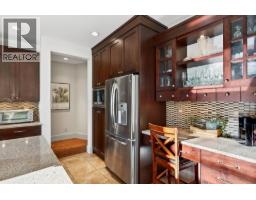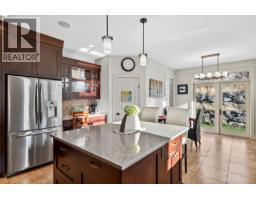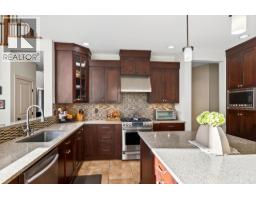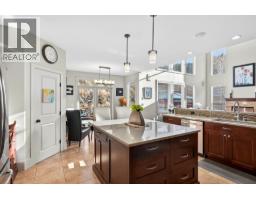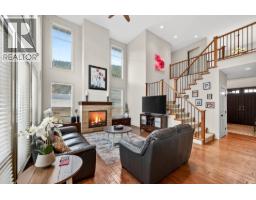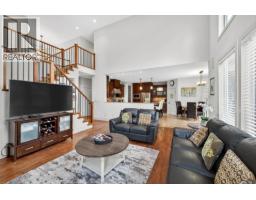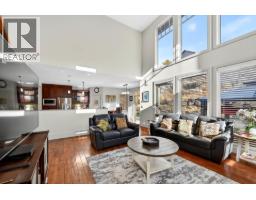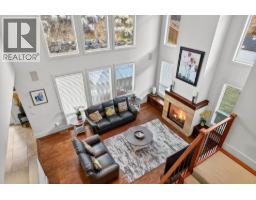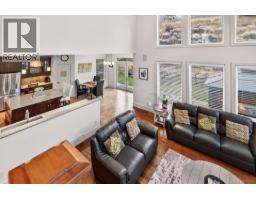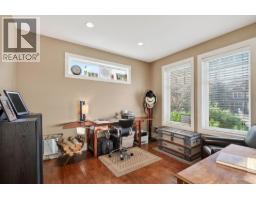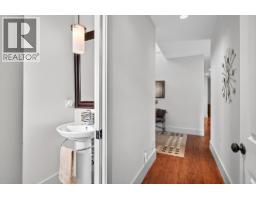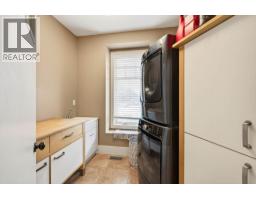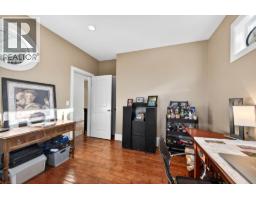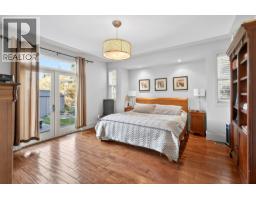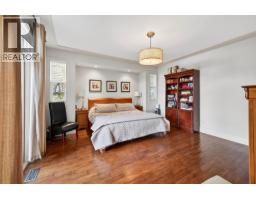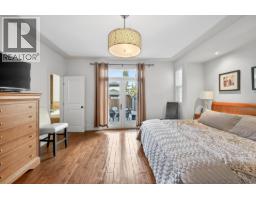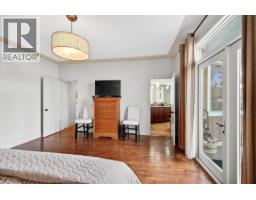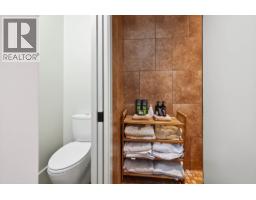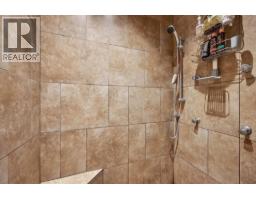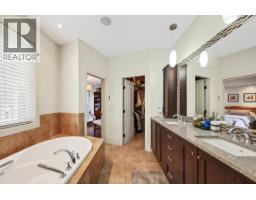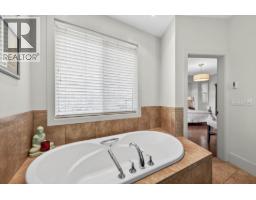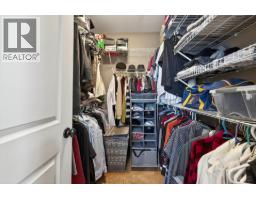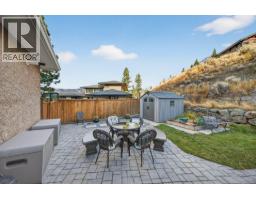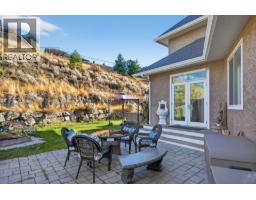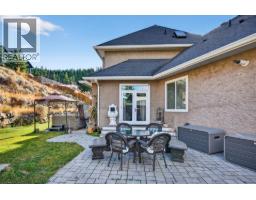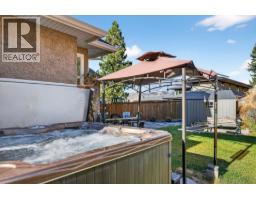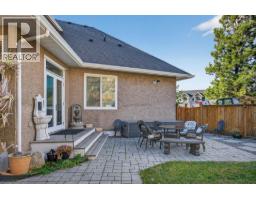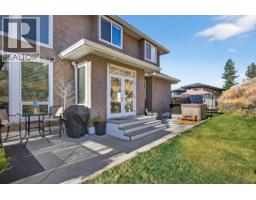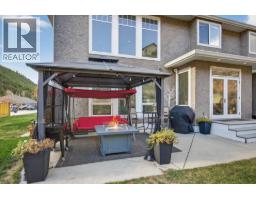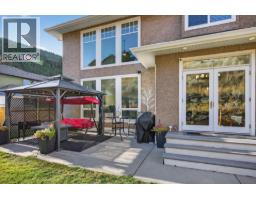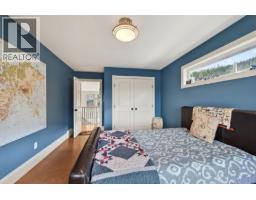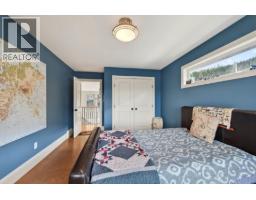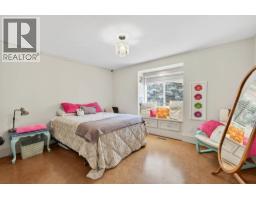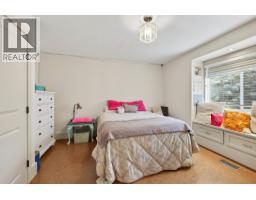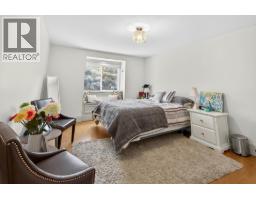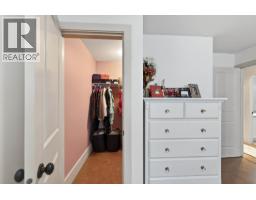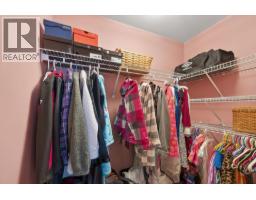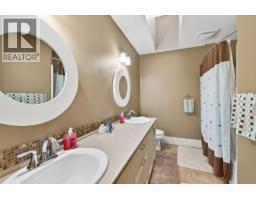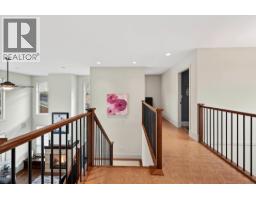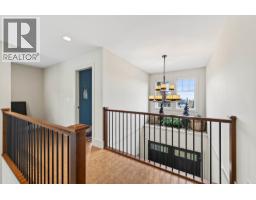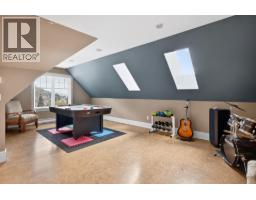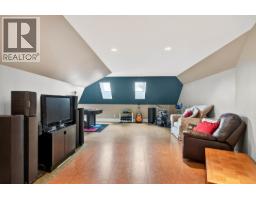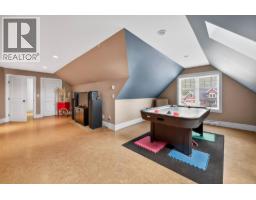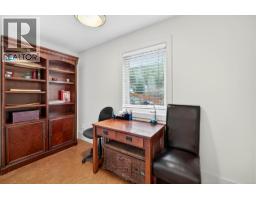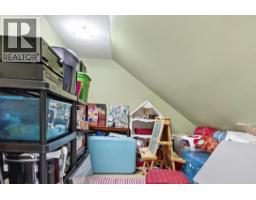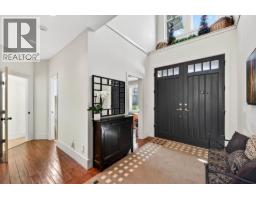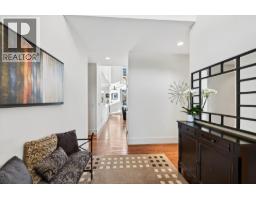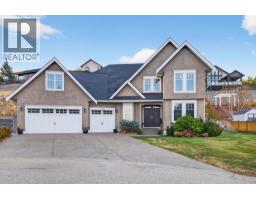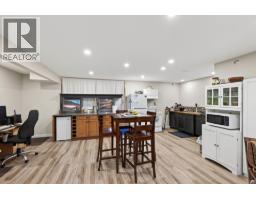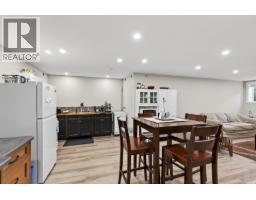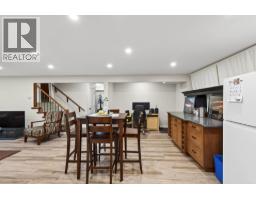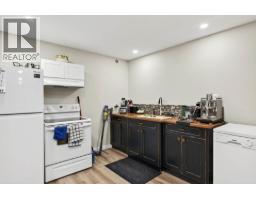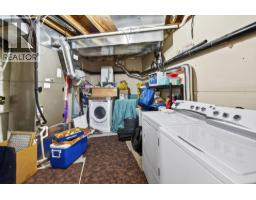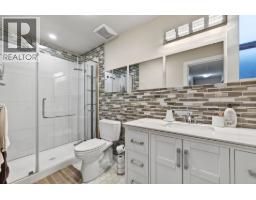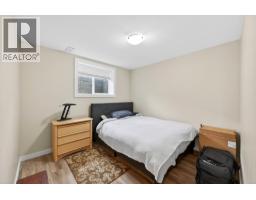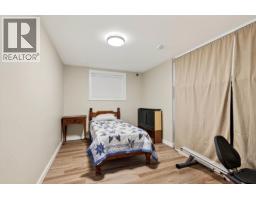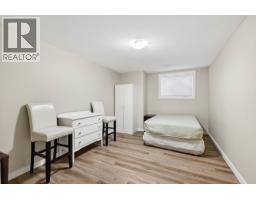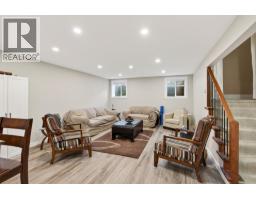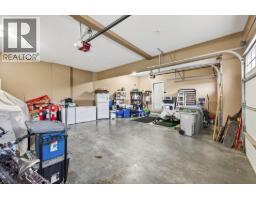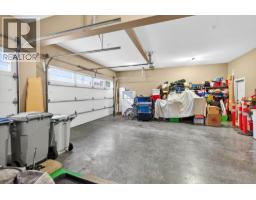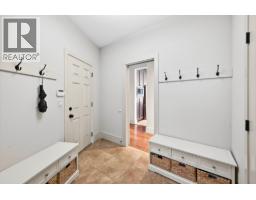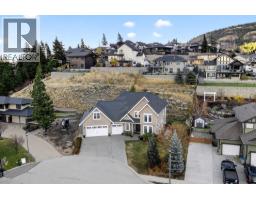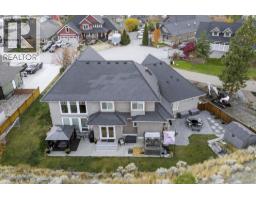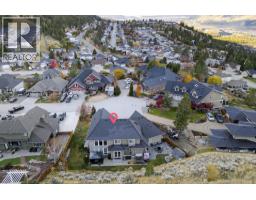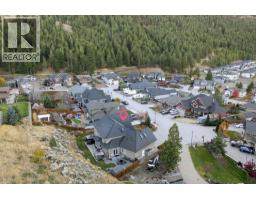2935 Cheakamus Place, Kamloops, British Columbia V2C 2G2 (29073230)
2935 Cheakamus Place Kamloops, British Columbia V2C 2G2
Interested?
Contact us for more information

Frank Almond

322 Seymour Street
Kamloops, British Columbia V2C 2G2
(250) 374-3022
(250) 828-2866
$1,363,000
VIDEO ATTACHED in the link. Rare opportunity in a Prestigious cul-de-sac. This beautifully crafted 4,800 sq. ft. Bergman-designed home sits in one of the area's most sought-after cul-de-sac neighbourhoods. Featuring 5 bedrooms, a den, and a fully self-contained 3-bedroom suite with private entrance and laundry, this home is ideal for multi-generational living or added income. The main floor offers 17-ft ceilings in the Great Room, a striking gas fireplace, engineered hardwood floors, and a custom chef’s kitchen with quartz island and walk-in pantry. The main floor primary suite is a true retreat with a spa-inspired ensuite, walk-in closet, and French doors leading to a gorgeous private patio with an Arctic Spa hot tub. There are three additional bedrooms upstairs—two with walk-in closets and window benches—and a spacious 500 sq. ft. bonus/media room with storage and a laundry chute over the garage. The basement features in-floor hydronic heating, plus a 3-bedroom suite. Additional highlights include a triple-car garage, custom millwork, a Carrier heat pump with electric furnace backup, 200-amp service, hot water on demand, and beautifully landscaped outdoor spaces. This is a rare blend of luxury, space, and thoughtful design in a highly desirable location. (id:26472)
Property Details
| MLS® Number | 10366075 |
| Property Type | Single Family |
| Neigbourhood | Juniper Ridge |
| Parking Space Total | 3 |
Building
| Bathroom Total | 3 |
| Bedrooms Total | 7 |
| Basement Type | Full |
| Constructed Date | 2007 |
| Construction Style Attachment | Detached |
| Cooling Type | Central Air Conditioning |
| Half Bath Total | 1 |
| Heating Type | Forced Air, See Remarks |
| Stories Total | 3 |
| Size Interior | 4830 Sqft |
| Type | House |
| Utility Water | Municipal Water |
Parking
| Attached Garage | 3 |
Land
| Acreage | No |
| Sewer | Municipal Sewage System |
| Size Irregular | 0.36 |
| Size Total | 0.36 Ac|under 1 Acre |
| Size Total Text | 0.36 Ac|under 1 Acre |
Rooms
| Level | Type | Length | Width | Dimensions |
|---|---|---|---|---|
| Second Level | 5pc Bathroom | Measurements not available | ||
| Second Level | Other | 24' x 12' | ||
| Second Level | Bedroom | 14'2'' x 11' | ||
| Second Level | Bedroom | 13' x 11'6'' | ||
| Second Level | Bedroom | 13'6'' x 11' | ||
| Basement | Storage | 10' x 8' | ||
| Basement | Laundry Room | 5'6'' x 5'6'' | ||
| Basement | Bedroom | 11'8'' x 10' | ||
| Basement | Bedroom | 15'6'' x 10' | ||
| Basement | Utility Room | 13' x 13' | ||
| Basement | Bedroom | 15'6'' x 10'2'' | ||
| Basement | Recreation Room | 18'6'' x 14'6'' | ||
| Basement | Kitchen | 23' x 10' | ||
| Main Level | 5pc Ensuite Bath | 12' x 8' | ||
| Main Level | 2pc Bathroom | Measurements not available | ||
| Main Level | Foyer | 12' x 10' | ||
| Main Level | Laundry Room | 10'2'' x 8' | ||
| Main Level | Den | 12'4'' x 11' | ||
| Main Level | Primary Bedroom | 15' x 14' | ||
| Main Level | Dining Room | 11' x 12' | ||
| Main Level | Great Room | 19' x 15' | ||
| Main Level | Kitchen | 16' x 11' |
https://www.realtor.ca/real-estate/29073230/2935-cheakamus-place-kamloops-juniper-ridge


