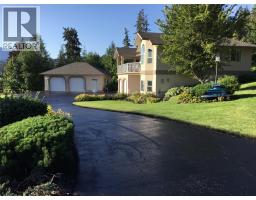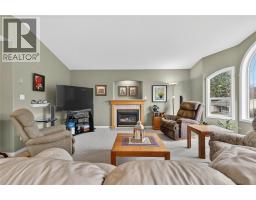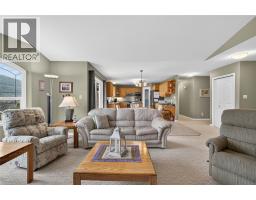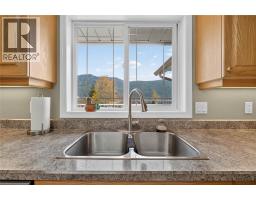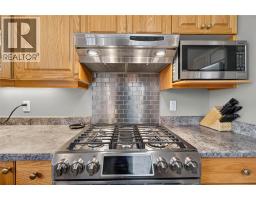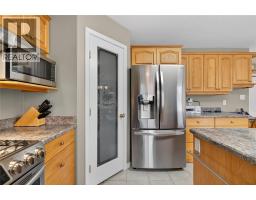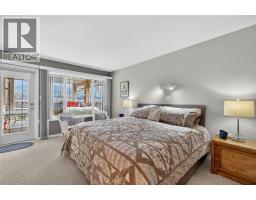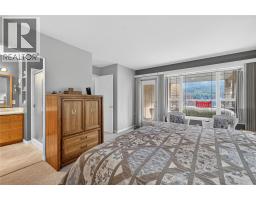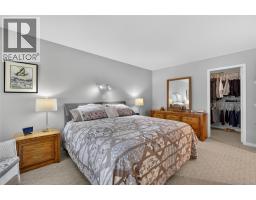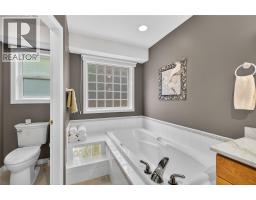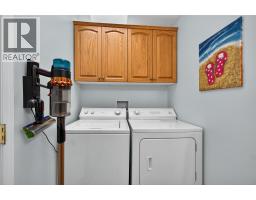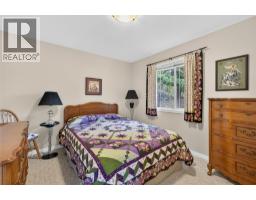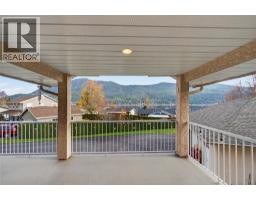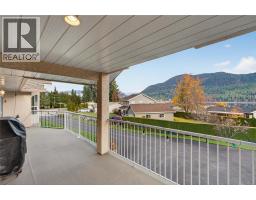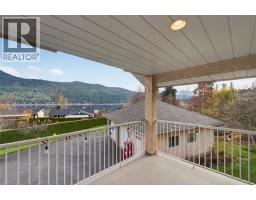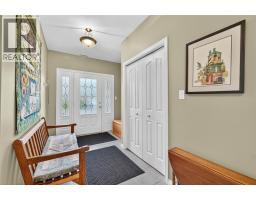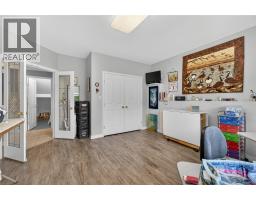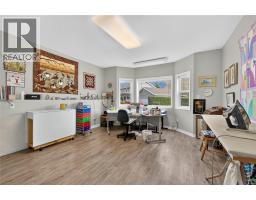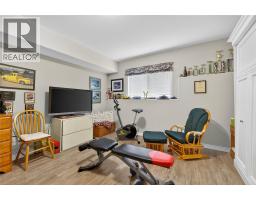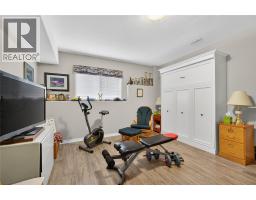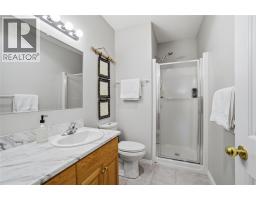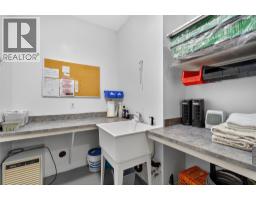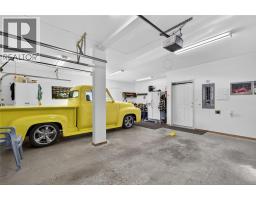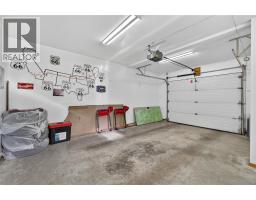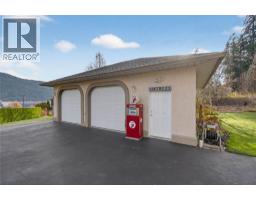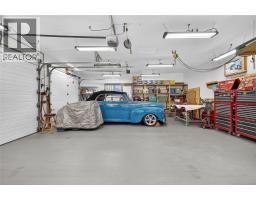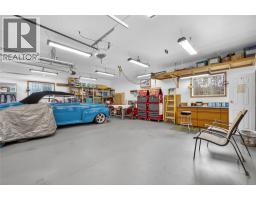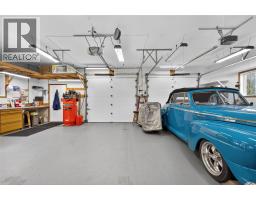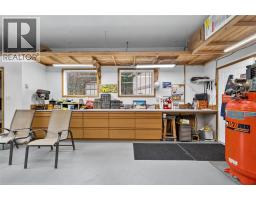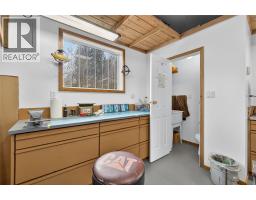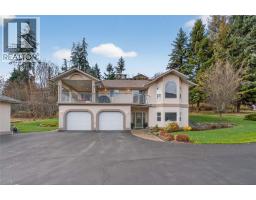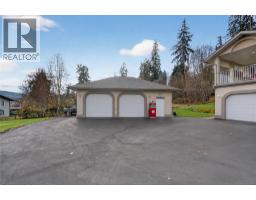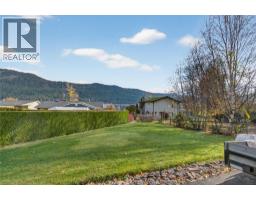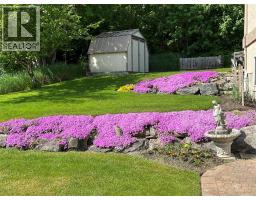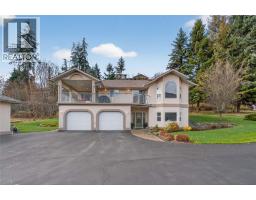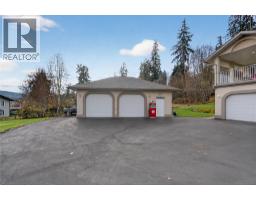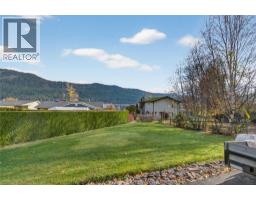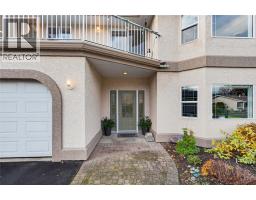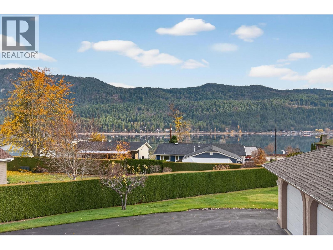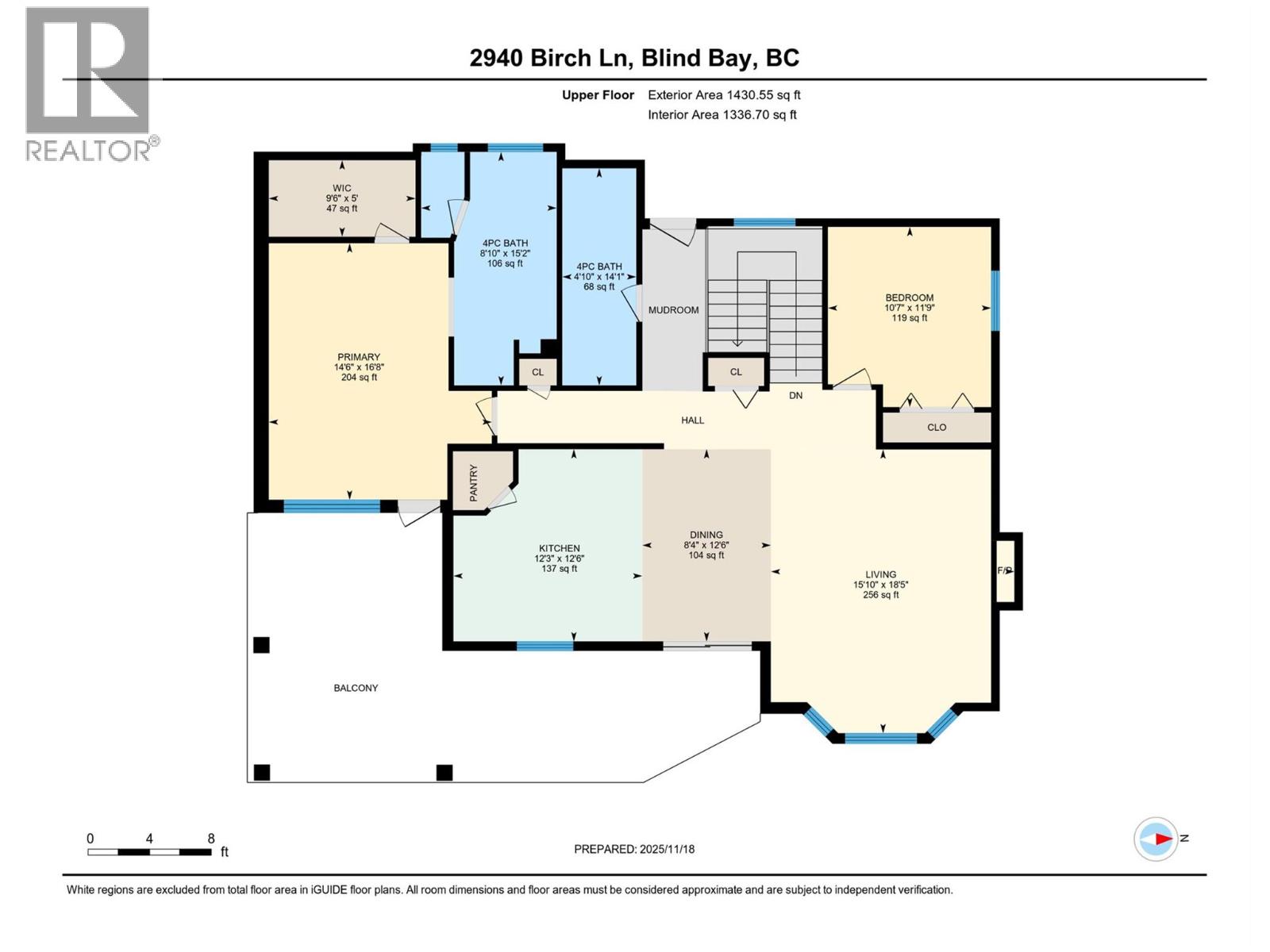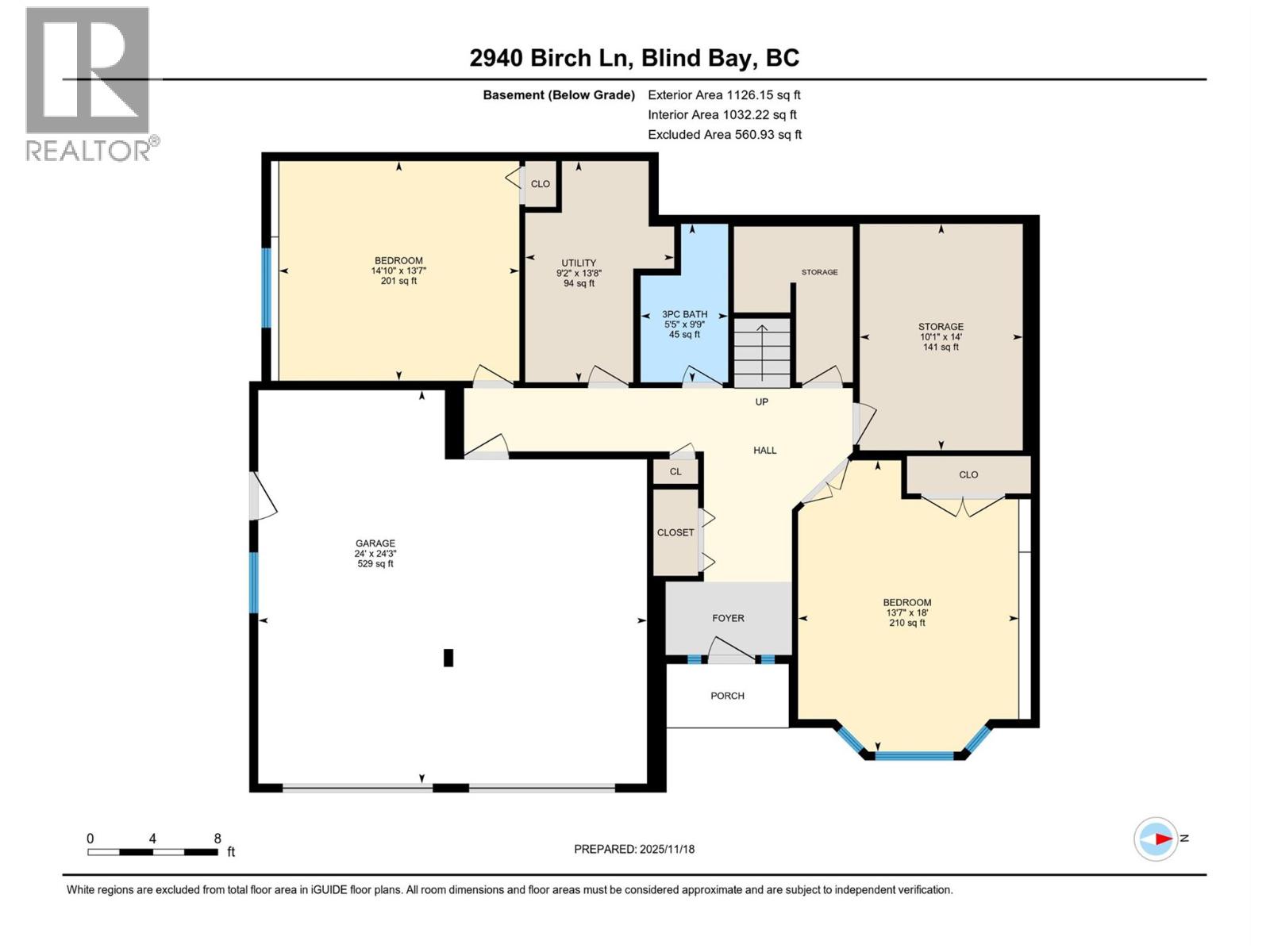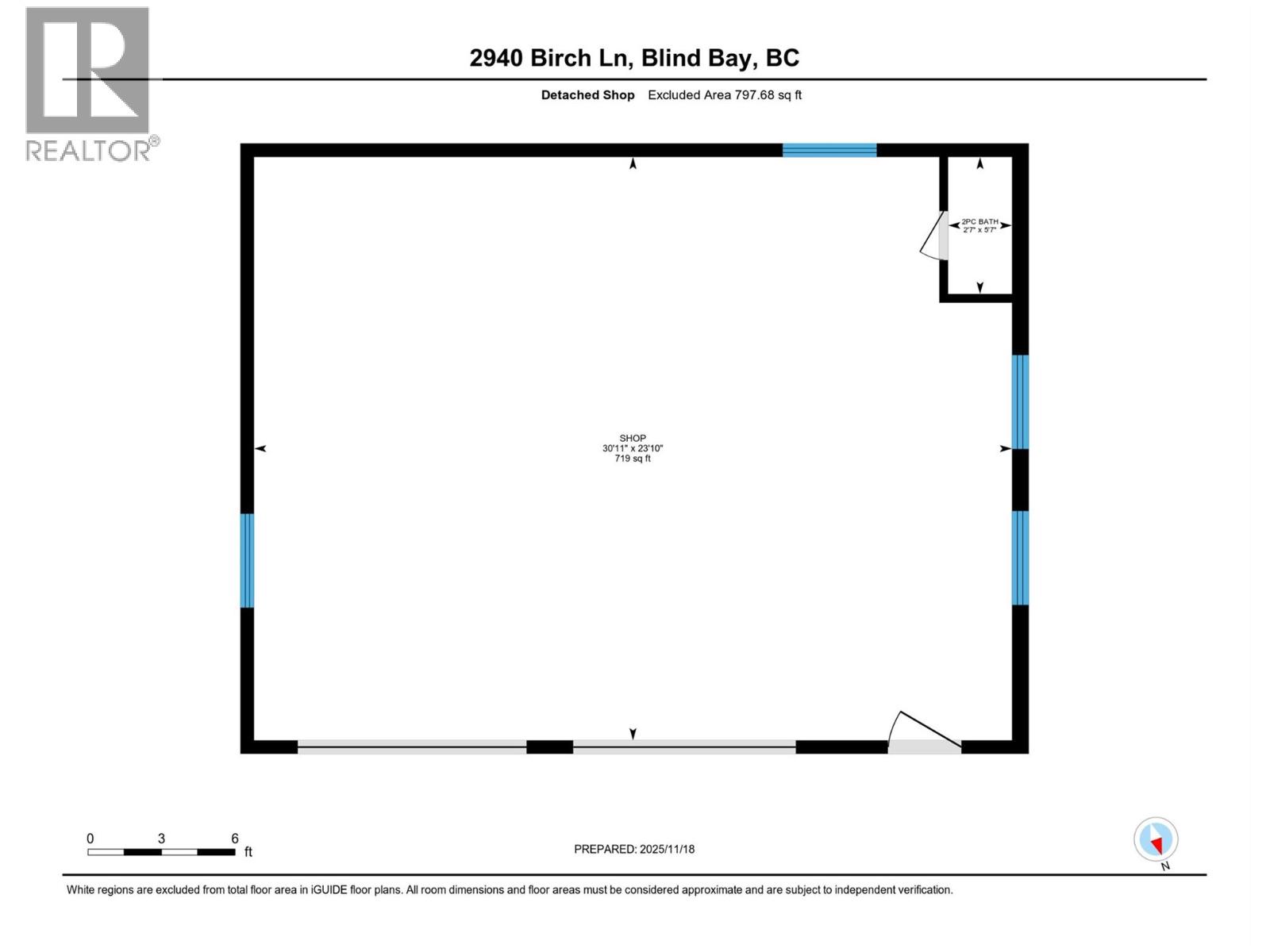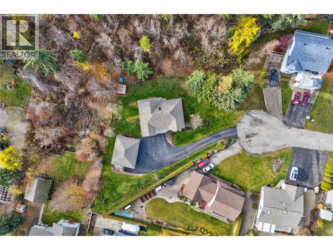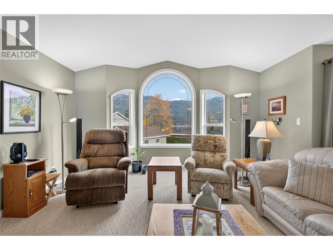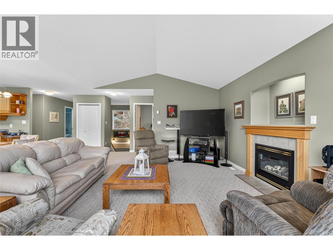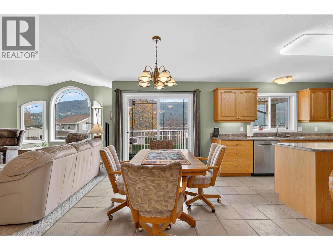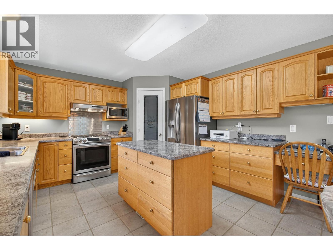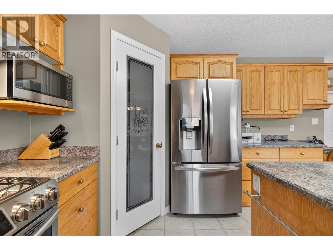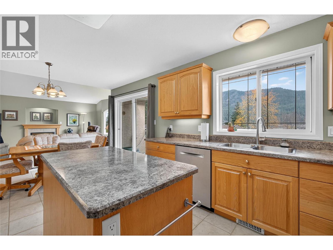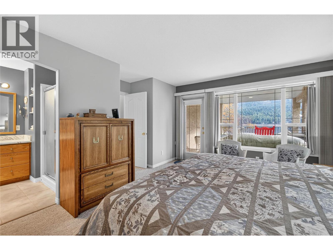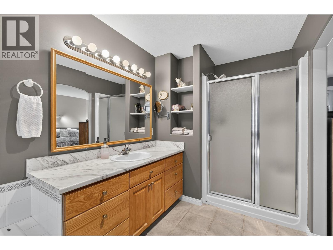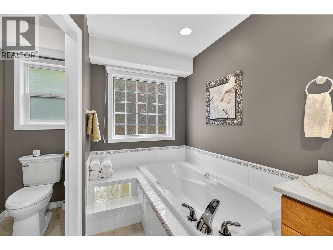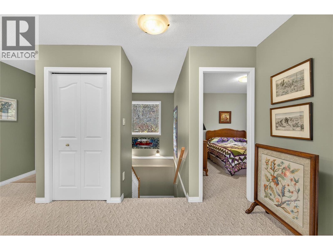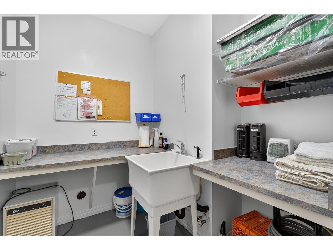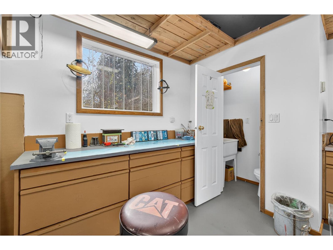2940 Birch Lane, Blind Bay, British Columbia V0E 1H2 (29124296)
2940 Birch Lane Blind Bay, British Columbia V0E 1H2
Interested?
Contact us for more information
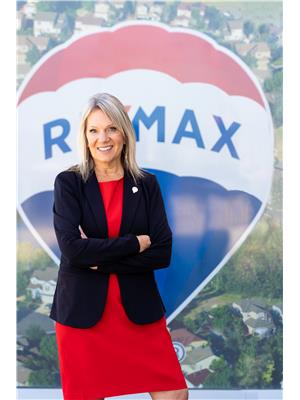
Rochelle Dale
Personal Real Estate Corporation
https://www.youtube.com/embed/_LeGTyWqEik
www.rochelledale.com/
https://www.facebook.com/rochelledalesalmonarmshuswaprealestate
https://www.linkedin.com/in/rochelledale/
https://www.instagram.com/rochelle.dale/

#105-650 Trans Canada Hwy
Salmon Arm, British Columbia V1E 2S6
(250) 832-7051
(250) 832-2777
https://www.remaxshuswap.ca/
$939,000
HOUSE AND SHOP — Enjoy stunning lake views from this beautifully maintained 3-bedroom home with a detached shop, situated on a spacious 0.40-acre lot just steps from Pebble Beach in Blind Bay. Located at the end of a quiet cul-de-sac, this one-owner, custom-built home shows true pride of ownership. The open-concept layout features a bright living, dining, and kitchen area at the heart of the home. The well-designed kitchen includes an island, gas stove, and pantry. The spacious primary bedroom features a beautifully appointed ensuite with a soaker tub, separate shower, private water closet, large walk-in closet, and access to a covered deck where you can relax and take in the lake and mountain views. The main floor also includes a second bedroom, a full bathroom/laundry room, and convenient access to the backyard. The bright basement offers in floor heating, a family room, additional bedroom, full bathroom, storage, and an attached garage—measuring 24' x 23' on one side and 19' x 23' on the other. A 32' x 25' heated shop provides a workbench, cupboards, in-floor heat, a 2-piece bathroom, and two 220V plugs, with RV parking available beside the shop. Mature landscaping surrounds the property, and it’s just a short walk to the beach. (id:26472)
Property Details
| MLS® Number | 10369709 |
| Property Type | Single Family |
| Neigbourhood | Blind Bay |
| Features | Cul-de-sac, Level Lot, Irregular Lot Size, One Balcony |
| Parking Space Total | 2 |
| Road Type | Cul De Sac |
| View Type | Lake View, Mountain View |
Building
| Bathroom Total | 3 |
| Bedrooms Total | 3 |
| Constructed Date | 1999 |
| Construction Style Attachment | Detached |
| Cooling Type | Central Air Conditioning |
| Exterior Finish | Stucco |
| Fireplace Fuel | Unknown |
| Fireplace Present | Yes |
| Fireplace Total | 1 |
| Fireplace Type | Decorative |
| Heating Type | Forced Air, See Remarks |
| Roof Material | Asphalt Shingle |
| Roof Style | Unknown |
| Stories Total | 1 |
| Size Interior | 2434 Sqft |
| Type | House |
| Utility Water | Private Utility |
Parking
| Additional Parking | |
| Attached Garage | 2 |
| R V | 1 |
Land
| Access Type | Easy Access |
| Acreage | No |
| Landscape Features | Level, Underground Sprinkler |
| Sewer | Septic Tank |
| Size Irregular | 0.4 |
| Size Total | 0.4 Ac|under 1 Acre |
| Size Total Text | 0.4 Ac|under 1 Acre |
Rooms
| Level | Type | Length | Width | Dimensions |
|---|---|---|---|---|
| Basement | Other | 13'8'' x 10' | ||
| Basement | Utility Room | 13'6'' x 7'6'' | ||
| Basement | Foyer | 8'8'' x 7'8'' | ||
| Basement | 3pc Bathroom | 6'5'' x 5'4'' | ||
| Basement | Family Room | 14'3'' x 13'6'' | ||
| Basement | Bedroom | 13'5'' x 14'8'' | ||
| Main Level | 4pc Bathroom | 13'8'' x 4'5'' | ||
| Main Level | Bedroom | 11'8'' x 10'6'' | ||
| Main Level | 4pc Ensuite Bath | 12'1'' x 6'6'' | ||
| Main Level | Primary Bedroom | 17' x 11'7'' | ||
| Main Level | Dining Room | 12'7'' x 8' | ||
| Main Level | Living Room | 16'4'' x 13'7'' | ||
| Main Level | Kitchen | 11'5'' x 12'4'' |
https://www.realtor.ca/real-estate/29124296/2940-birch-lane-blind-bay-blind-bay


