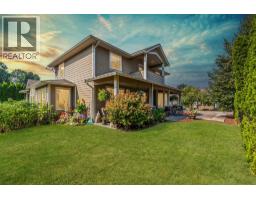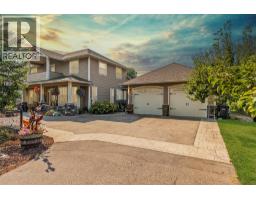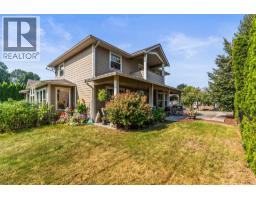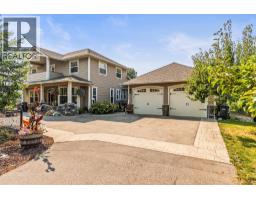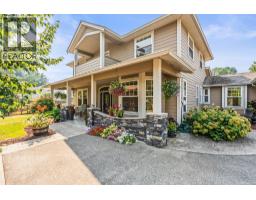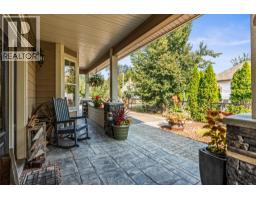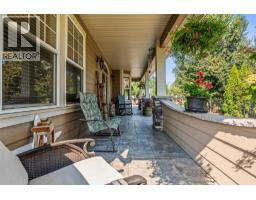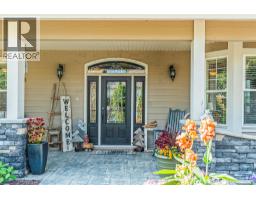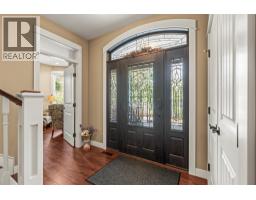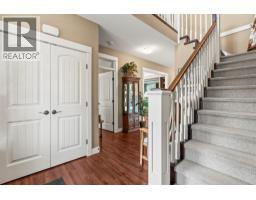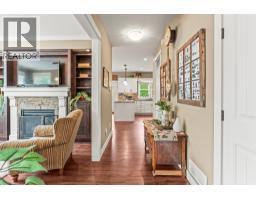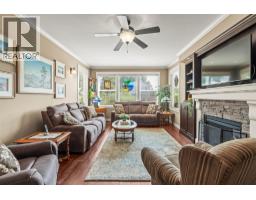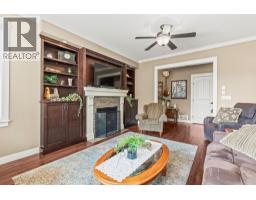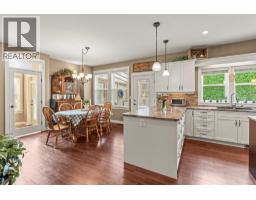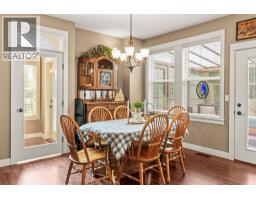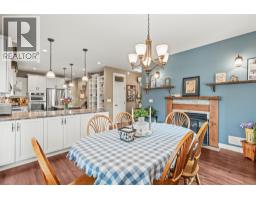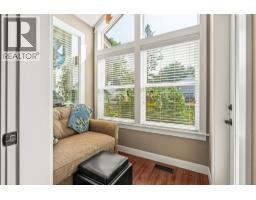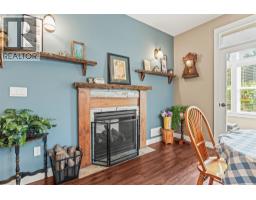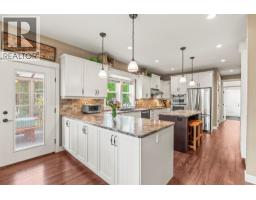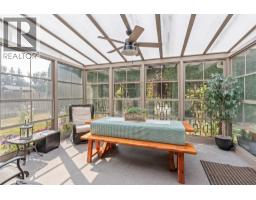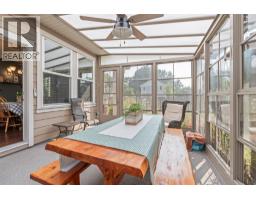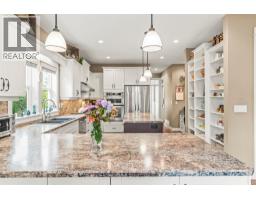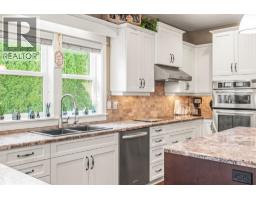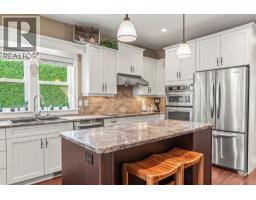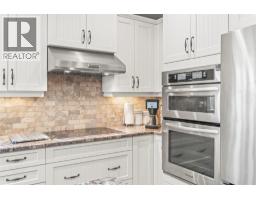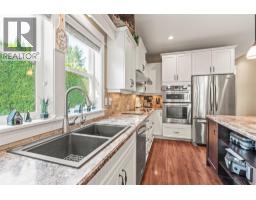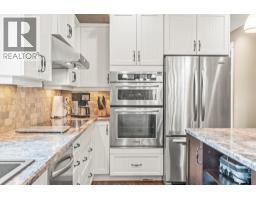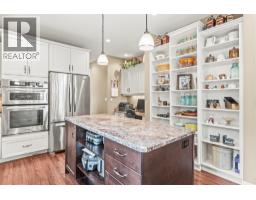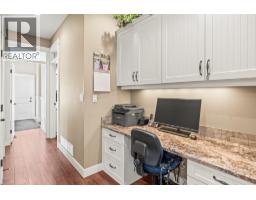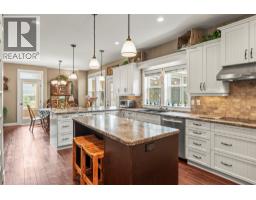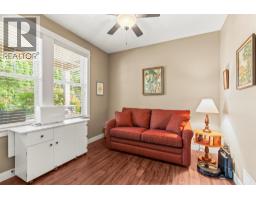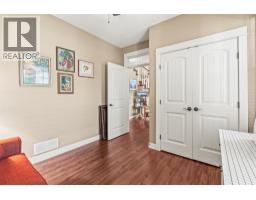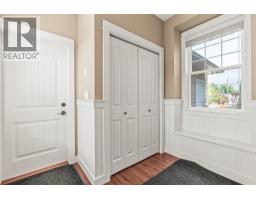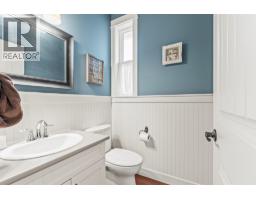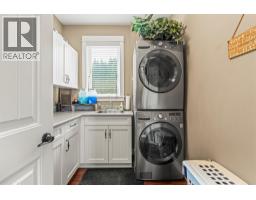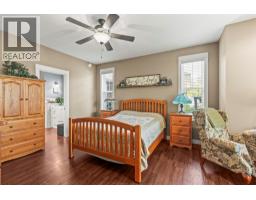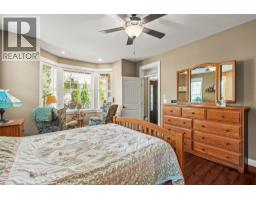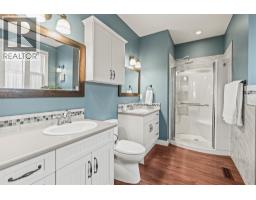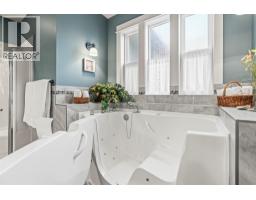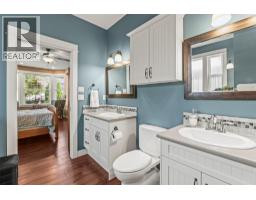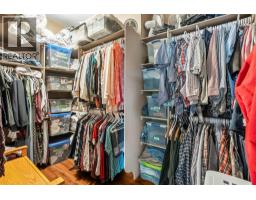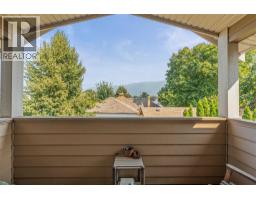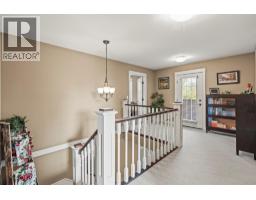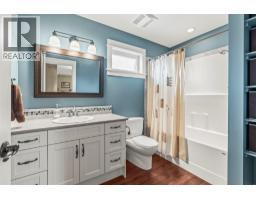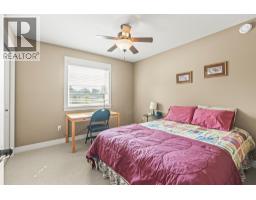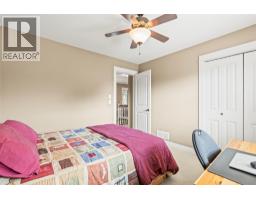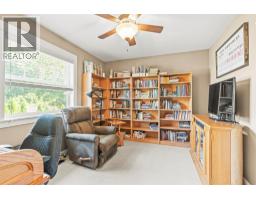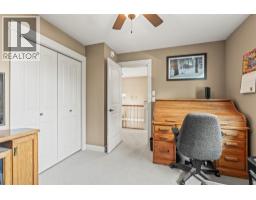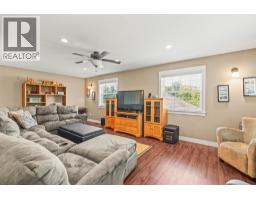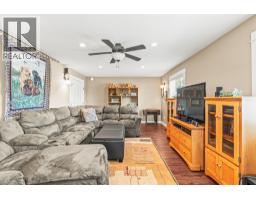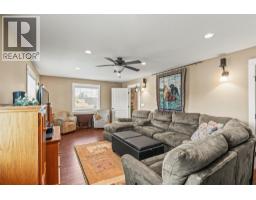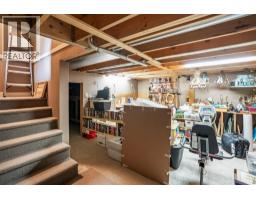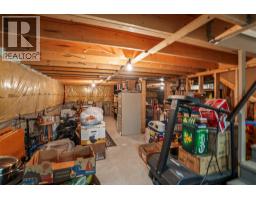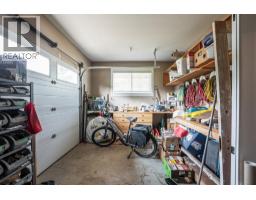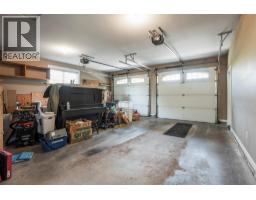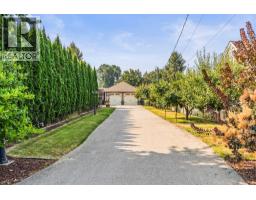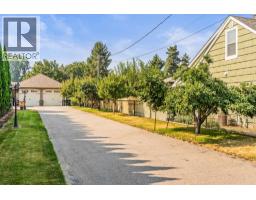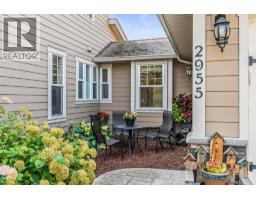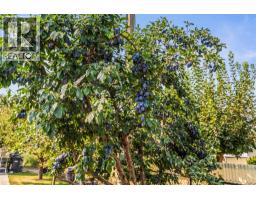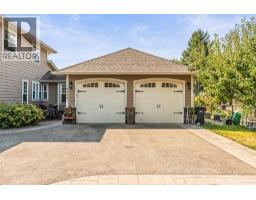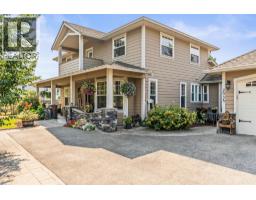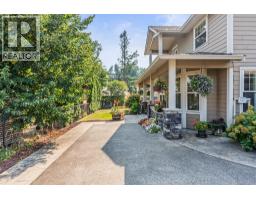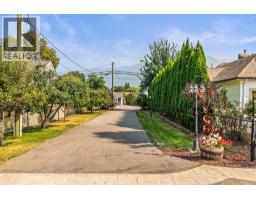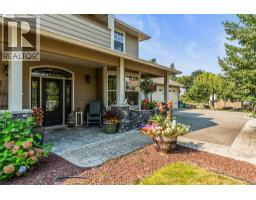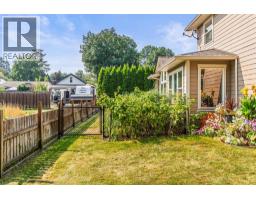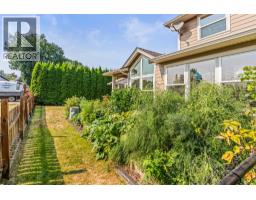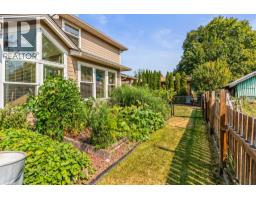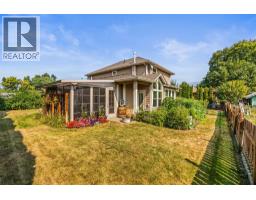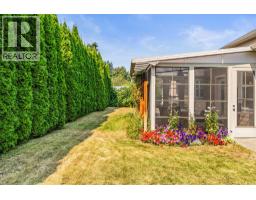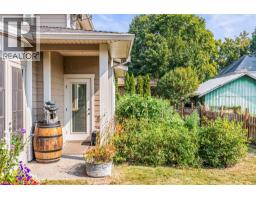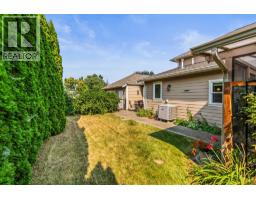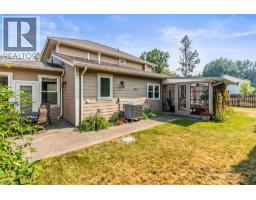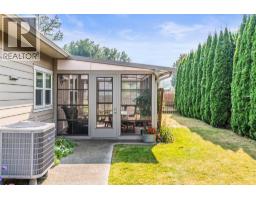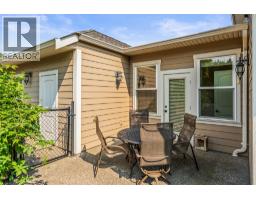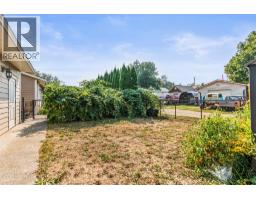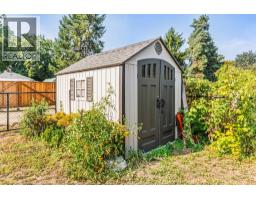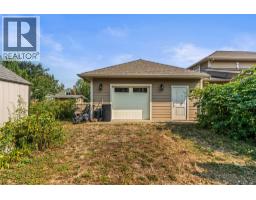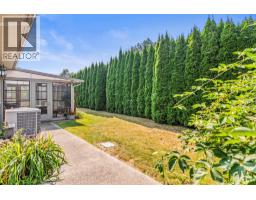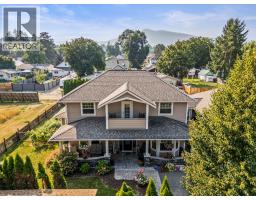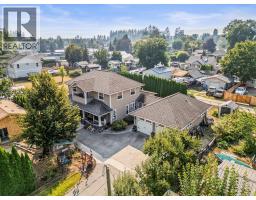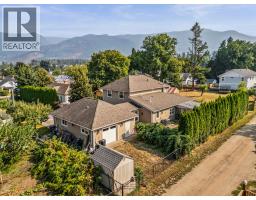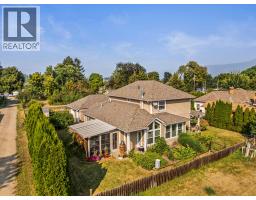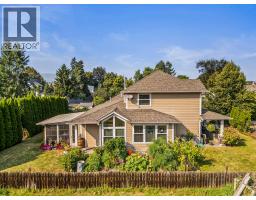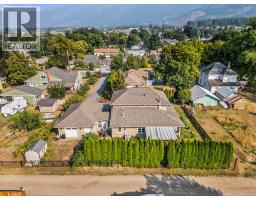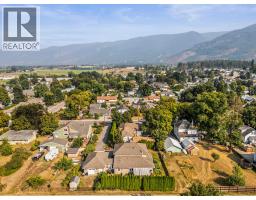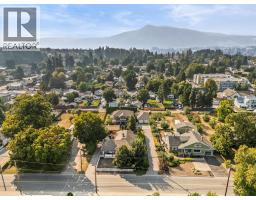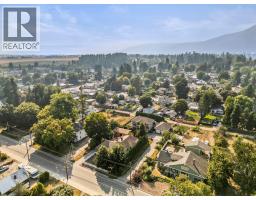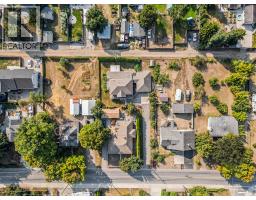2955 Okanagan Street, Armstrong, British Columbia V4Y 0A8 (28856644)
2955 Okanagan Street Armstrong, British Columbia V4Y 0A8
Interested?
Contact us for more information

Chris Holm
Personal Real Estate Corporation
www.chrisholmrealestate.ca/
https://www.facebook.com/ChrisHolmRealEstate
https://www.instagram.com/chrisholmandassociates/?hl=en
#1100 - 1631 Dickson Avenue
Kelowna, British Columbia V1Y 0B5
(888) 828-8447
www.onereal.com/
$950,000
2955 Okanagan St. – A Home Designed to Grow With You. If you’ve been searching for a home that combines timeless style, thoughtful design, and future-proof comfort, this one checks every box. Step onto the covered front porch and into a spacious foyer where the primary suite, with a sitting area & well designed ensuite awaits just off the entry. A 2nd bedroom or den sits opposite, while a graceful staircase leads to the upper level. The main floor is where this home truly shines: a formal living room with double-sided gas fireplace, 9-foot ceilings, and sun-filled windows set the stage. The kitchen is a dream for any cook or baker, featuring a prep island, stainless steel appliances, a walk-in pantry, and bonus area, perfect for a coffee bar. Entertaining is effortless with the adjoining dining room & sunroom, offering seamless indoor-outdoor flow. Custom touches abound, like the bright reading room, perfect for morning coffee or the breezeway that connects to a double garage plus workshop space. Upstairs, you’ll find two oversized bedrooms, a full bath, and a versatile family room. Set on a private panhandle lot with pristine landscaping, a paved drive, lane access, and extra parking, this home offers peace and privacy just steps into town. The six-foot crawlspace provides abundant storage, making life here as functional as it is beautiful. Whether planning for the golden years or hosting family for generations, this is more than a house, it’s your forever home. (id:26472)
Property Details
| MLS® Number | 10361987 |
| Property Type | Single Family |
| Neigbourhood | Armstrong/ Spall. |
| Features | Level Lot, Balcony, One Balcony |
| Parking Space Total | 4 |
| View Type | Mountain View |
Building
| Bathroom Total | 3 |
| Bedrooms Total | 4 |
| Appliances | Refrigerator, Dishwasher, Cooktop - Electric, Microwave, Hood Fan |
| Basement Type | Crawl Space |
| Constructed Date | 2011 |
| Construction Style Attachment | Detached |
| Cooling Type | Central Air Conditioning |
| Exterior Finish | Other |
| Fireplace Fuel | Gas |
| Fireplace Present | Yes |
| Fireplace Total | 1 |
| Fireplace Type | Unknown |
| Flooring Type | Carpeted, Vinyl |
| Half Bath Total | 1 |
| Heating Type | Forced Air, See Remarks |
| Roof Material | Asphalt Shingle |
| Roof Style | Unknown |
| Stories Total | 2 |
| Size Interior | 2791 Sqft |
| Type | House |
| Utility Water | Municipal Water |
Parking
| Attached Garage | 2 |
Land
| Access Type | Easy Access |
| Acreage | No |
| Fence Type | Chain Link, Fence |
| Landscape Features | Landscaped, Level |
| Sewer | Municipal Sewage System |
| Size Irregular | 0.3 |
| Size Total | 0.3 Ac|under 1 Acre |
| Size Total Text | 0.3 Ac|under 1 Acre |
| Zoning Type | Unknown |
Rooms
| Level | Type | Length | Width | Dimensions |
|---|---|---|---|---|
| Second Level | Bedroom | 12'5'' x 9'11'' | ||
| Second Level | 4pc Bathroom | 9'8'' x 6'4'' | ||
| Second Level | Bedroom | 10'11'' x 10'8'' | ||
| Second Level | Family Room | 13'0'' x 23'3'' | ||
| Basement | Storage | 26'11'' x 42' | ||
| Basement | Storage | 14'5'' x 42' | ||
| Main Level | Laundry Room | 7'4'' x 8'3'' | ||
| Main Level | 2pc Bathroom | 4'11'' x 5'0'' | ||
| Main Level | Bedroom | 11'8'' x 9'11'' | ||
| Main Level | Other | 9'10'' x 9'1'' | ||
| Main Level | 5pc Ensuite Bath | 9'6'' x 12'3'' | ||
| Main Level | Primary Bedroom | 13'0'' x 17'11'' | ||
| Main Level | Kitchen | 17'5'' x 16'6'' | ||
| Main Level | Dining Room | 13'1'' x 13'10'' | ||
| Main Level | Sunroom | 5'6'' x 7'5'' | ||
| Main Level | Living Room | 17'9'' x 13'11'' |
https://www.realtor.ca/real-estate/28856644/2955-okanagan-street-armstrong-armstrong-spall


