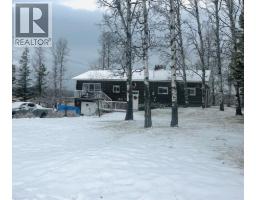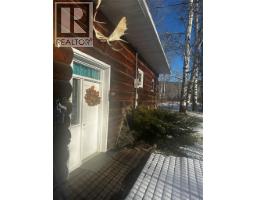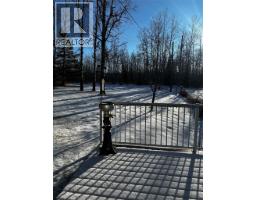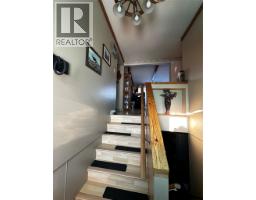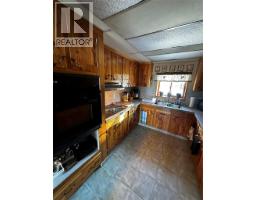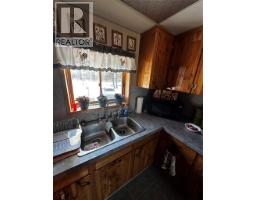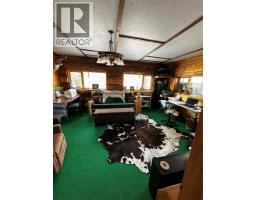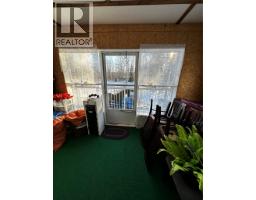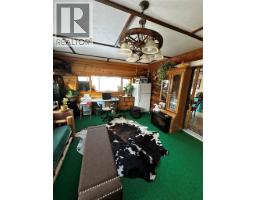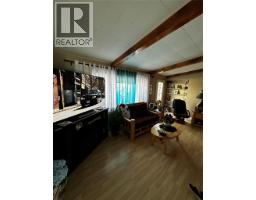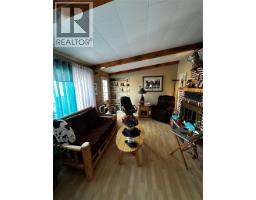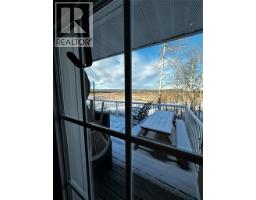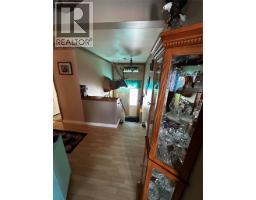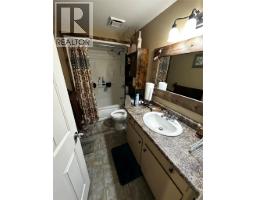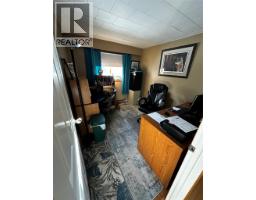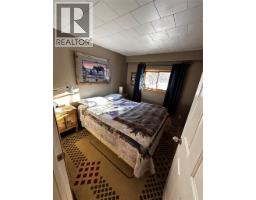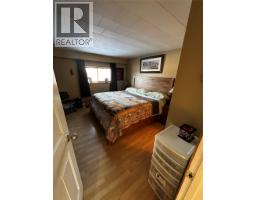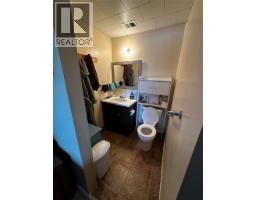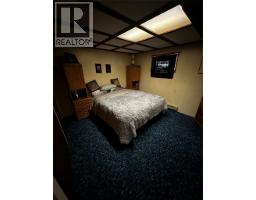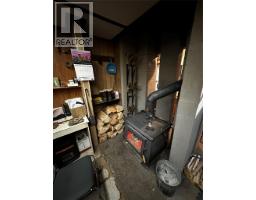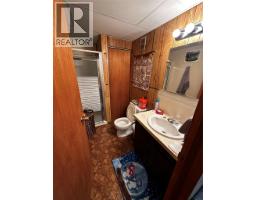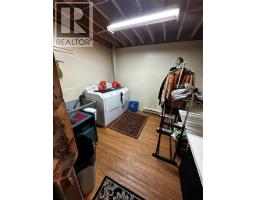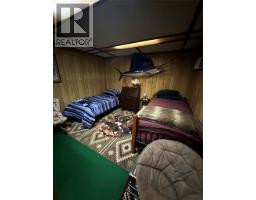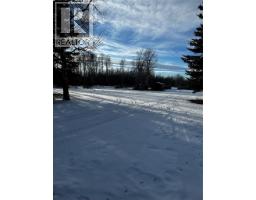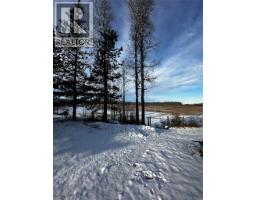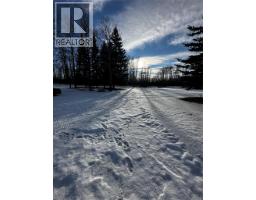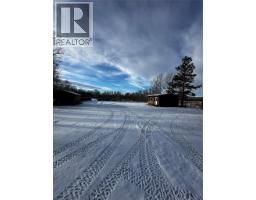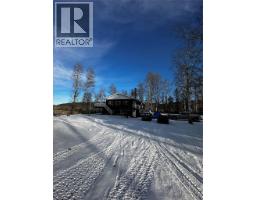2959 Sawchuk Road, Chetwynd, British Columbia V0C 1J0 (29101480)
2959 Sawchuk Road Chetwynd, British Columbia V0C 1J0
Interested?
Contact us for more information

Julia Nelson
(250) 788-3740
www.royallepagecascaderealty.ca/

Royal LePage Aspire Realty
4745-51 St
Chetwynd, British Columbia V0C 1J0
4745-51 St
Chetwynd, British Columbia V0C 1J0
(250) 564-4488
3 Bedroom
3 Bathroom
1682 sqft
Log House/cabin
See Remarks
Acreage
$425,000
LOG HOME OUT JACKFISH! This 4 bedroom, 3 bathroom home has a newly drilled well and offers privacy and solitude. The bright log home has views of the fenced fields from the large deck. The galley style kitchen is spacious and bright. There is a cozy fireplace in the living room where you can relax and enjoy this quiet property that is only 15 minutes from town. This sale is contingent to the approved subdivision being completed, which will leave the home with 10 acres. (id:26472)
Property Details
| MLS® Number | 10369266 |
| Property Type | Single Family |
| Neigbourhood | Chetwynd Rural |
Building
| Bathroom Total | 3 |
| Bedrooms Total | 3 |
| Architectural Style | Log House/cabin |
| Constructed Date | 1981 |
| Construction Style Attachment | Detached |
| Half Bath Total | 1 |
| Heating Type | See Remarks |
| Stories Total | 2 |
| Size Interior | 1682 Sqft |
| Type | House |
| Utility Water | Well |
Parking
| Carport |
Land
| Acreage | Yes |
| Sewer | Septic Tank |
| Size Irregular | 10 |
| Size Total | 10 Ac|10 - 50 Acres |
| Size Total Text | 10 Ac|10 - 50 Acres |
Rooms
| Level | Type | Length | Width | Dimensions |
|---|---|---|---|---|
| Basement | Other | 9' x 10' | ||
| Basement | Workshop | 11' x 13' | ||
| Basement | Bedroom | 12' x 13' | ||
| Basement | 3pc Bathroom | Measurements not available | ||
| Basement | Storage | 9' x 9' | ||
| Basement | Recreation Room | 13' x 17' | ||
| Main Level | Other | 13' x 18' | ||
| Main Level | Living Room | 12' x 18' | ||
| Main Level | Full Bathroom | Measurements not available | ||
| Main Level | Bedroom | 9' x 10' | ||
| Main Level | Kitchen | 9' x 10' | ||
| Main Level | 2pc Ensuite Bath | Measurements not available | ||
| Main Level | Sunroom | 9' x 13' | ||
| Main Level | Primary Bedroom | 13' x 13' |
https://www.realtor.ca/real-estate/29101480/2959-sawchuk-road-chetwynd-chetwynd-rural


