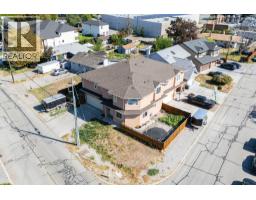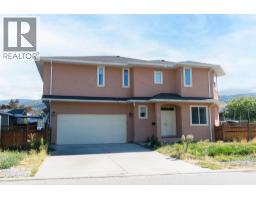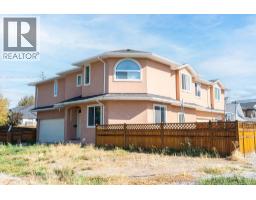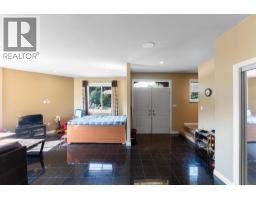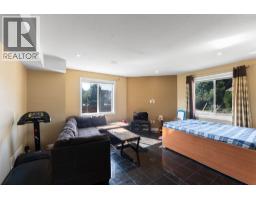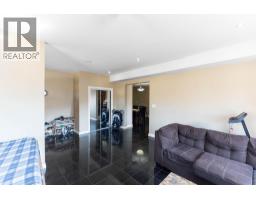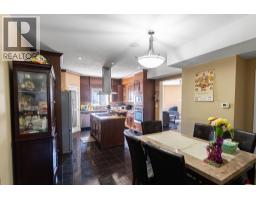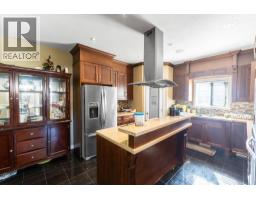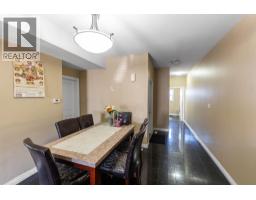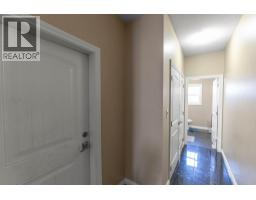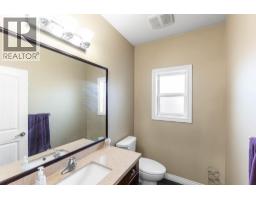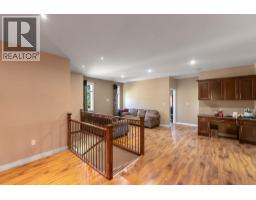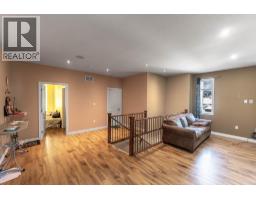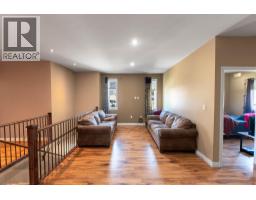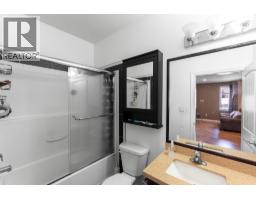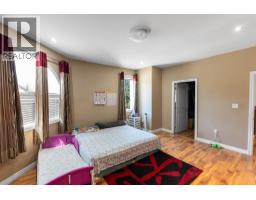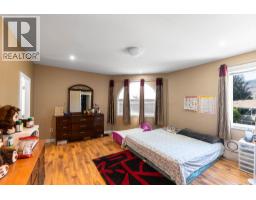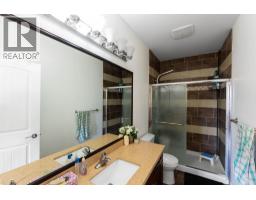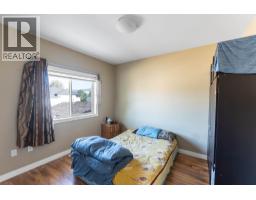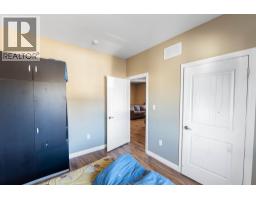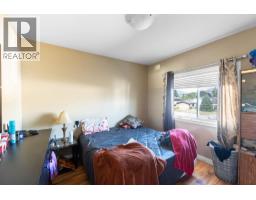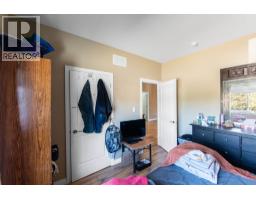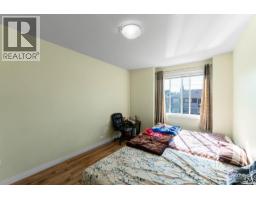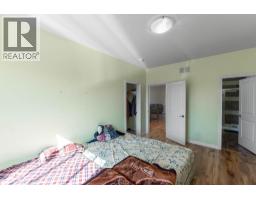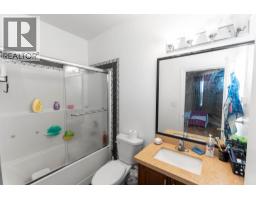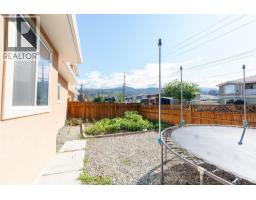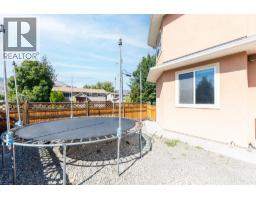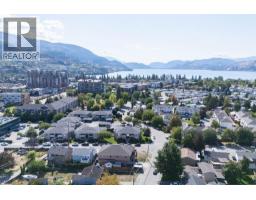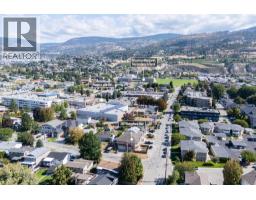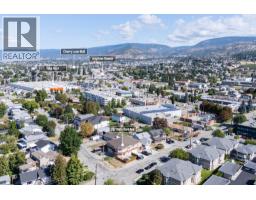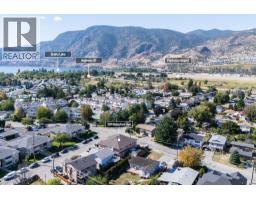297 Waterford Avenue Unit# 102, Penticton, British Columbia V2A 6J4 (28889366)
297 Waterford Avenue Unit# 102 Penticton, British Columbia V2A 6J4
Interested?
Contact us for more information

Jewan Brar
Personal Real Estate Corporation
www.bcpropertytalks.ca/
https://www.facebook.com/BCPropertyTalks
https://www.instagram.com/
107-1664 Richter St
Kelowna, British Columbia V1Y 8N3
(604) 492-5000
(604) 608-3888
www.stonehausrealty.ca/
$749,000
Welcome to this spacious half duplex in the heart of Penticton—walking distance to schools, shops, and all the amenities you need. Built in 2013, this 2,500+ sq.ft. home offers two living areas and an open-concept kitchen featuring quartz countertops and stainless steel appliances. Upstairs you’ll find all the bedrooms, including two with their own ensuite bathrooms, making it ideal for families or hosting guests. Enjoy the convenience of a heated driveway, double car garage, and plenty of additional parking. The generous yard is perfect for soaking up the Okanagan sunshine, and with no strata fees, you’ll truly feel at home. A rare opportunity to own a modern, family-friendly property in one of Penticton’s most central and desirable locations. Walking distance to elementary, middle and high schools as well as transit routes ! (id:26472)
Property Details
| MLS® Number | 10362709 |
| Property Type | Single Family |
| Neigbourhood | Main South |
| Community Name | n/a |
| Amenities Near By | Golf Nearby, Airport, Schools |
| Community Features | Pets Allowed |
| Features | Level Lot |
| Parking Space Total | 2 |
| View Type | Mountain View |
Building
| Bathroom Total | 4 |
| Bedrooms Total | 4 |
| Appliances | Refrigerator, Dishwasher, Dryer, Range - Gas, Washer |
| Architectural Style | Split Level Entry |
| Basement Type | Crawl Space |
| Constructed Date | 2013 |
| Construction Style Split Level | Other |
| Cooling Type | Central Air Conditioning |
| Exterior Finish | Stucco |
| Half Bath Total | 1 |
| Heating Type | Forced Air, See Remarks |
| Roof Material | Asphalt Shingle |
| Roof Style | Unknown |
| Stories Total | 2 |
| Size Interior | 2482 Sqft |
| Type | Duplex |
| Utility Water | Municipal Water |
Parking
| Attached Garage | 2 |
Land
| Acreage | No |
| Land Amenities | Golf Nearby, Airport, Schools |
| Landscape Features | Level, Underground Sprinkler |
| Sewer | Municipal Sewage System |
| Size Irregular | 0.08 |
| Size Total | 0.08 Ac|under 1 Acre |
| Size Total Text | 0.08 Ac|under 1 Acre |
| Zoning Type | Unknown |
Rooms
| Level | Type | Length | Width | Dimensions |
|---|---|---|---|---|
| Second Level | Primary Bedroom | 17'3'' x 15'0'' | ||
| Second Level | Family Room | 21'4'' x 13'5'' | ||
| Second Level | 4pc Ensuite Bath | Measurements not available | ||
| Second Level | 4pc Ensuite Bath | Measurements not available | ||
| Second Level | Bedroom | 10'7'' x 12'1'' | ||
| Second Level | Bedroom | 10'11'' x 16'2'' | ||
| Second Level | Bedroom | 10'7'' x 11'6'' | ||
| Second Level | 4pc Bathroom | Measurements not available | ||
| Main Level | Living Room | 17'2'' x 23'4'' | ||
| Main Level | Laundry Room | 13'1'' x 5'2'' | ||
| Main Level | Kitchen | 12'0'' x 13'2'' | ||
| Main Level | Foyer | 7'11'' x 15'2'' | ||
| Main Level | Dining Room | 12'11'' x 13'2'' | ||
| Main Level | 2pc Bathroom | Measurements not available |
https://www.realtor.ca/real-estate/28889366/297-waterford-avenue-unit-102-penticton-main-south


