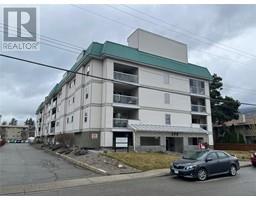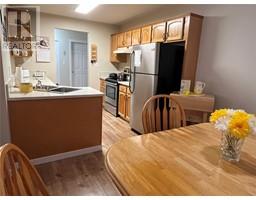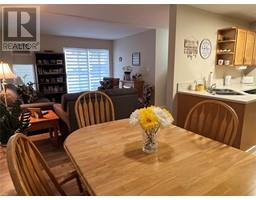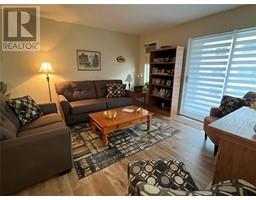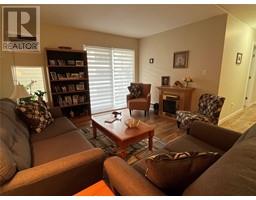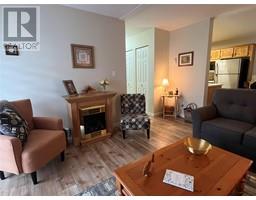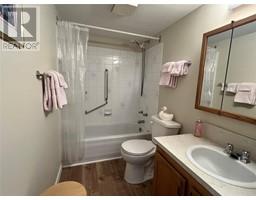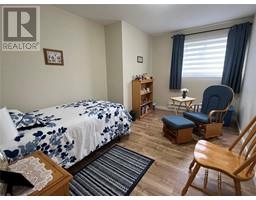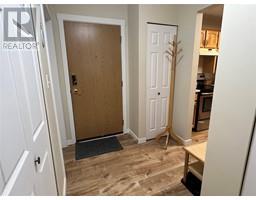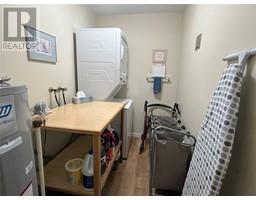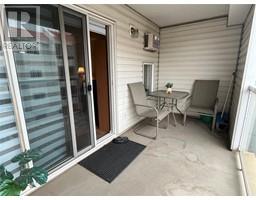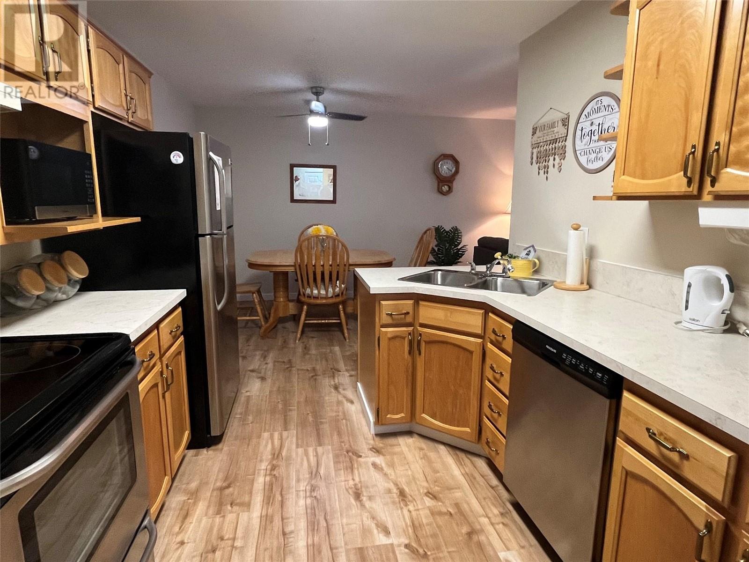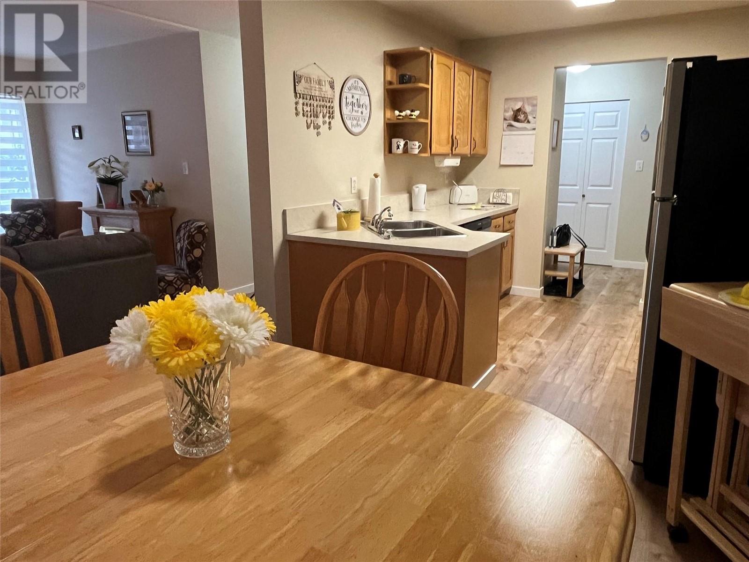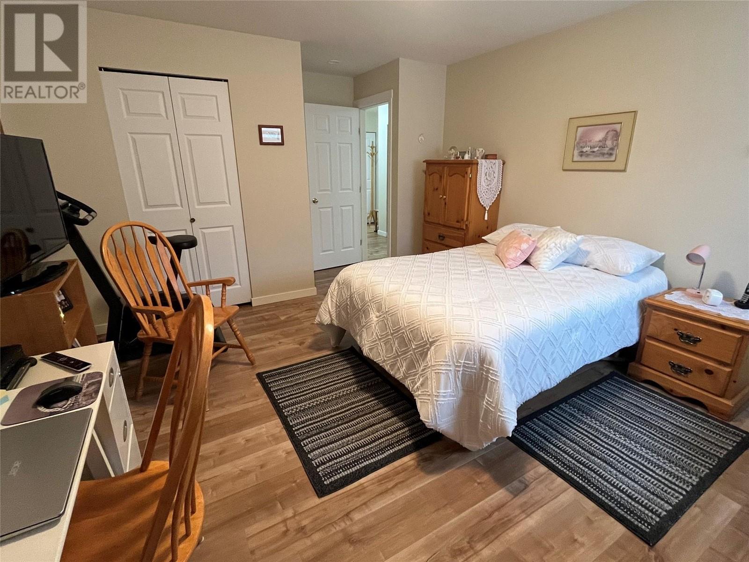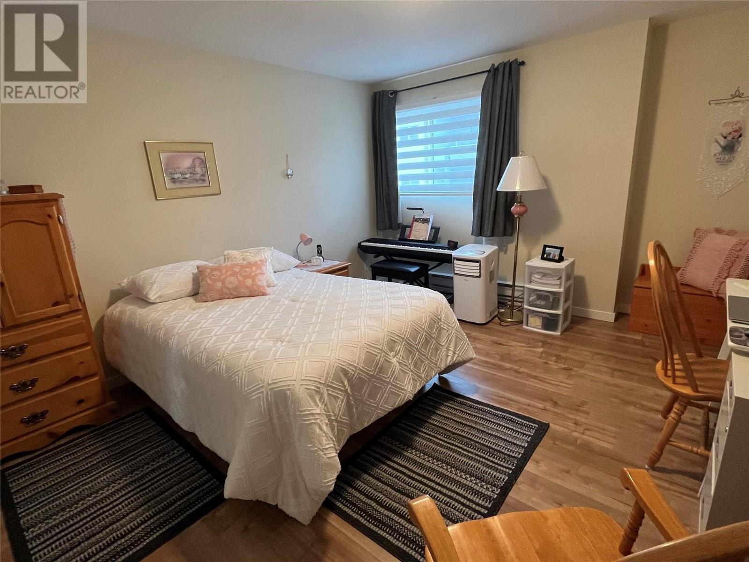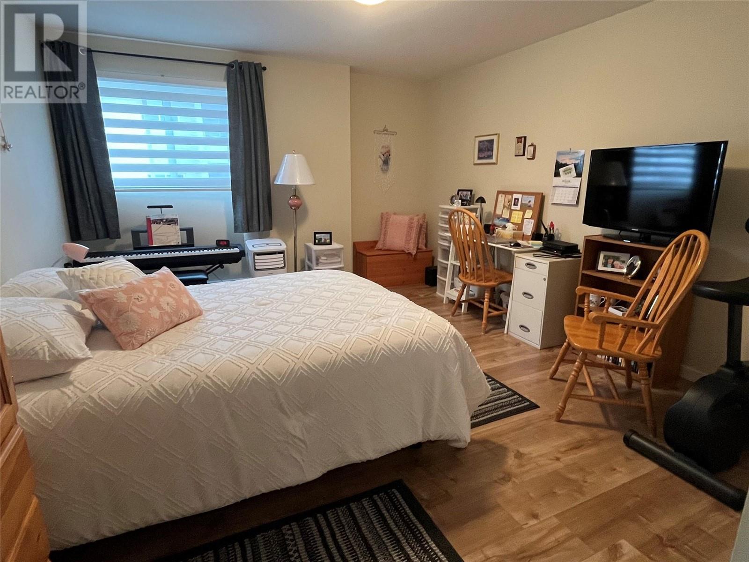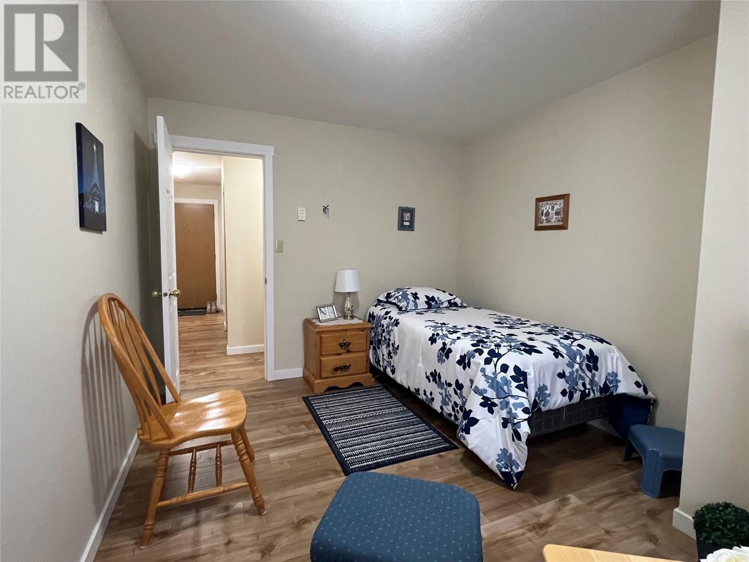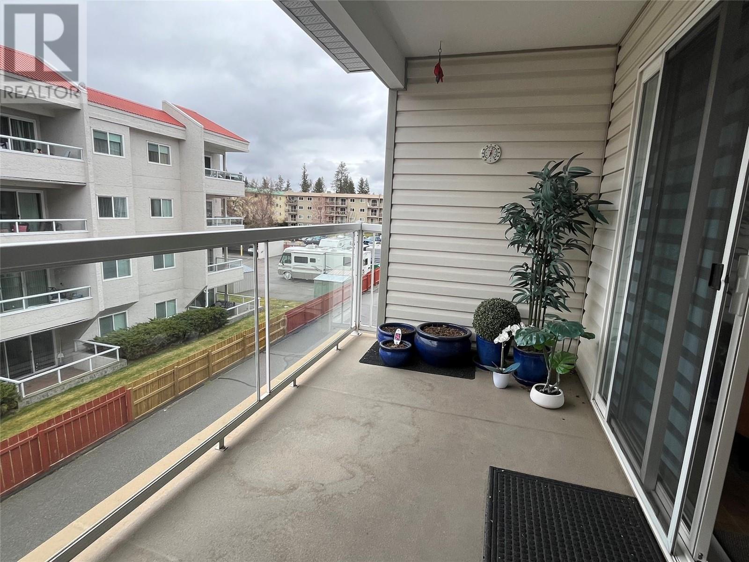298 Yorkton Avenue Unit# 206, Penticton, British Columbia V2A 3V5 (26700766)
298 Yorkton Avenue Unit# 206 Penticton, British Columbia V2A 3V5
Interested?
Contact us for more information
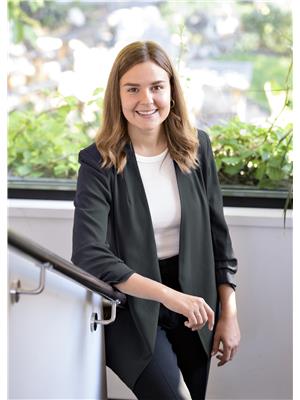
Madison Pankratz

484 Main Street
Penticton, British Columbia V2A 5C5
(250) 493-2244
(250) 492-6640

Mark Pankratz

484 Main Street
Penticton, British Columbia V2A 5C5
(250) 493-2244
(250) 492-6640

Greg Hamm

484 Main Street
Penticton, British Columbia V2A 5C5
(250) 493-2244
(250) 492-6640
$279,900Maintenance, Property Management, Other, See Remarks, Waste Removal, Water
$444.94 Monthly
Maintenance, Property Management, Other, See Remarks, Waste Removal, Water
$444.94 MonthlyGreat location, just a short walk to Skaha Lake. 2 bedroom / 1 bath condo in Penticton. Recently updated with laminate floor, new baseboards, and fresh paint to give a light and bright feel to the home. The suite has secured parking and storage, in-suite laundry, and a nice sized deck. Age 55+, vacant, non-smoking building. Sorry no pets permitted. (id:26472)
Property Details
| MLS® Number | 10308887 |
| Property Type | Single Family |
| Neigbourhood | Main South |
| Amenities Near By | Public Transit, Airport, Park, Shopping |
| Community Features | Adult Oriented, Pets Not Allowed, Seniors Oriented |
| Parking Space Total | 1 |
| Storage Type | Storage, Locker |
Building
| Bathroom Total | 1 |
| Bedrooms Total | 2 |
| Appliances | Range, Refrigerator, Dishwasher, Microwave, Oven, Washer & Dryer |
| Constructed Date | 1993 |
| Cooling Type | Wall Unit |
| Exterior Finish | Stucco |
| Flooring Type | Laminate |
| Heating Fuel | Electric |
| Heating Type | Baseboard Heaters |
| Roof Material | Tar & Gravel |
| Roof Style | Unknown |
| Stories Total | 1 |
| Size Interior | 1030 Sqft |
| Type | Apartment |
| Utility Water | Municipal Water |
Parking
| Parkade |
Land
| Access Type | Easy Access |
| Acreage | No |
| Land Amenities | Public Transit, Airport, Park, Shopping |
| Sewer | Municipal Sewage System |
| Size Total Text | Under 1 Acre |
| Zoning Type | Multi-family |
Rooms
| Level | Type | Length | Width | Dimensions |
|---|---|---|---|---|
| Main Level | 4pc Bathroom | Measurements not available | ||
| Main Level | Laundry Room | 8'3'' x 5'3'' | ||
| Main Level | Bedroom | 13' x 8'6'' | ||
| Main Level | Primary Bedroom | 13' x 12'5'' | ||
| Main Level | Dining Room | 9' x 8'10'' | ||
| Main Level | Kitchen | 9' x 8'8'' | ||
| Main Level | Living Room | 13'10'' x 12'10'' |
https://www.realtor.ca/real-estate/26700766/298-yorkton-avenue-unit-206-penticton-main-south


