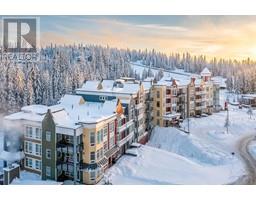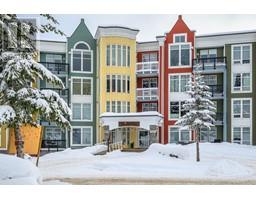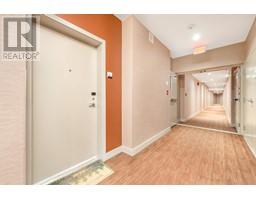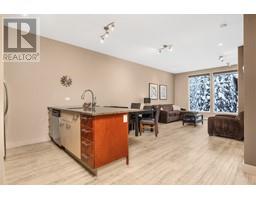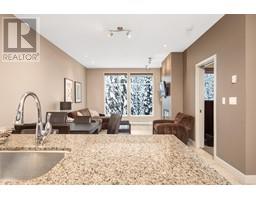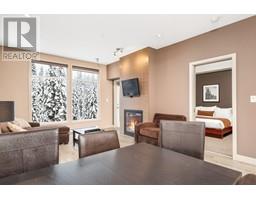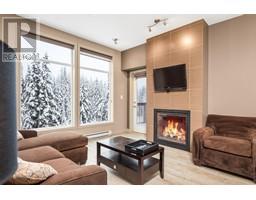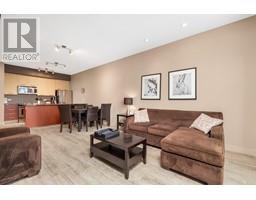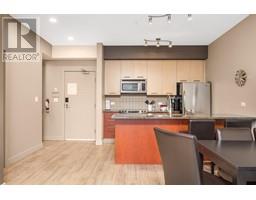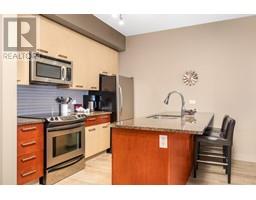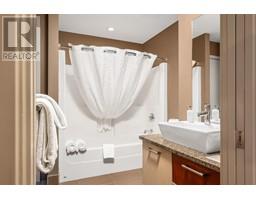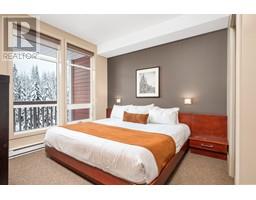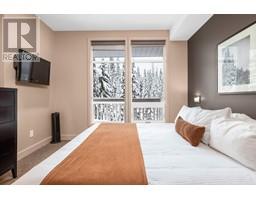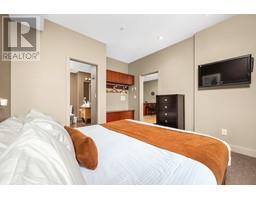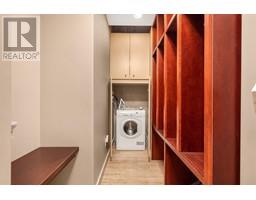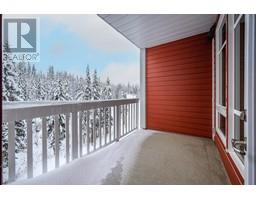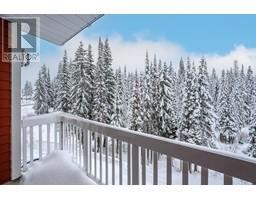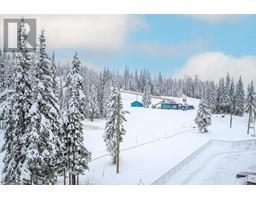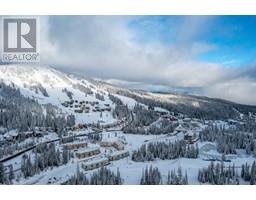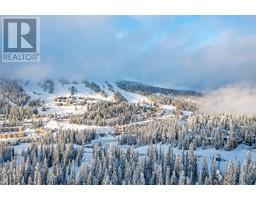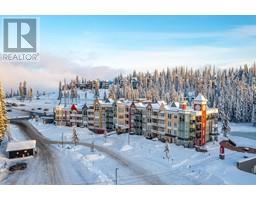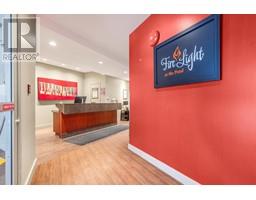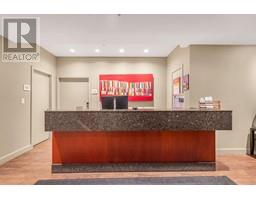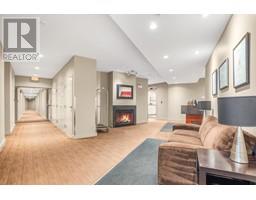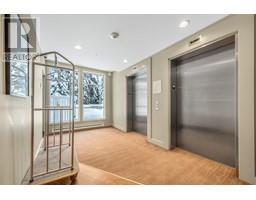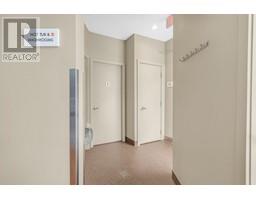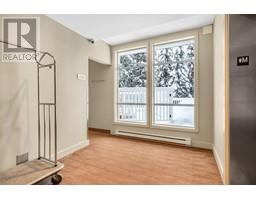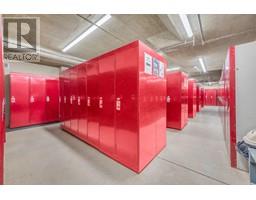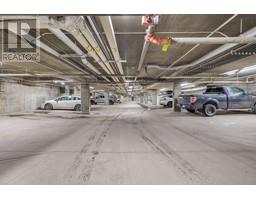30 Monashee Road Unit# 310, Silver Star, British Columbia V1B 0S8 (27697367)
30 Monashee Road Unit# 310 Silver Star, British Columbia V1B 0S8
Interested?
Contact us for more information
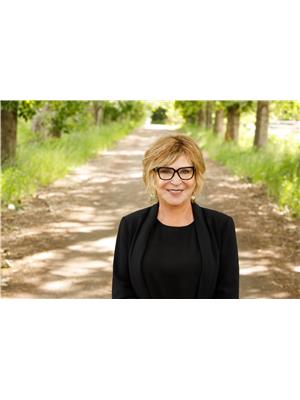
Priscilla Sookarow
www.okanaganhomes.com/
5603 - 27th Street
Vernon, British Columbia V1T 8Z5
(250) 549-7050
(250) 549-1407
https://okanaganhomes.com/
$369,000Maintenance, Reserve Fund Contributions, Insurance, Property Management, Other, See Remarks, Sewer, Water
$661.04 Monthly
Maintenance, Reserve Fund Contributions, Insurance, Property Management, Other, See Remarks, Sewer, Water
$661.04 MonthlyExperience mountain living at its finest with this exceptional one-bedroom condo in Firelight at SilverStar Mountain Resort! Boasting an unparalleled Ski In/Ski Out location, it’s perfectly situated near the Silver Queen chairlift, and Nordic trails. This unit looks over Tube Town and the festive skating pond which transforms into a winter wonderland when illuminated for the holidays. This fully furnished third-floor unit offers breathtaking views of the surrounding mountains and ski slopes. The open-concept design features 9’ ceilings, a cozy gas fireplace, granite countertops, and durable vinyl plank flooring. The kitchen is equipped with an eating bar and stainless-steel appliances, creating a modern yet inviting space. Firelight amenities include a welcoming central lobby, two elevators, assigned ski lockers, a wax room, secure mountain bike storage, and an outdoor hot tub. (id:26472)
Property Details
| MLS® Number | 10329453 |
| Property Type | Single Family |
| Neigbourhood | Silver Star |
| Community Name | Firelight |
| Community Features | Pets Allowed With Restrictions |
| Features | Balcony |
| Parking Space Total | 1 |
| Storage Type | Storage |
| View Type | Mountain View |
Building
| Bathroom Total | 1 |
| Bedrooms Total | 1 |
| Constructed Date | 2009 |
| Fireplace Fuel | Gas |
| Fireplace Present | Yes |
| Fireplace Total | 1 |
| Fireplace Type | Unknown |
| Heating Type | Baseboard Heaters |
| Stories Total | 1 |
| Size Interior | 648 Sqft |
| Type | Apartment |
| Utility Water | Community Water User's Utility |
Parking
| Parkade |
Land
| Acreage | No |
| Sewer | See Remarks |
| Size Total Text | Under 1 Acre |
Rooms
| Level | Type | Length | Width | Dimensions |
|---|---|---|---|---|
| Main Level | Primary Bedroom | 13'1'' x 11'4'' | ||
| Main Level | 4pc Bathroom | 9'1'' x 9'2'' | ||
| Main Level | Foyer | 10'3'' x 4'6'' | ||
| Main Level | Living Room | 12'0'' x 12'10'' | ||
| Main Level | Dining Room | 8'5'' x 12'6'' | ||
| Main Level | Kitchen | 8'6'' x 9'11'' |
https://www.realtor.ca/real-estate/27697367/30-monashee-road-unit-310-silver-star-silver-star


