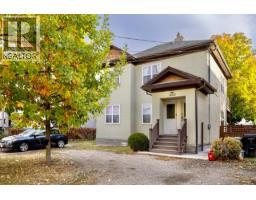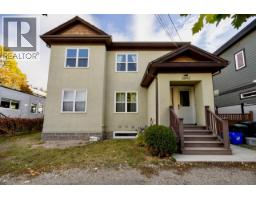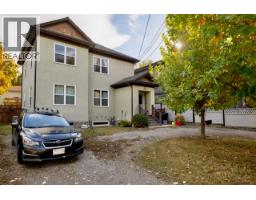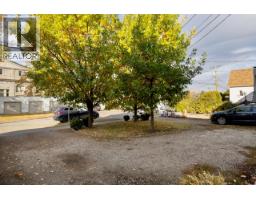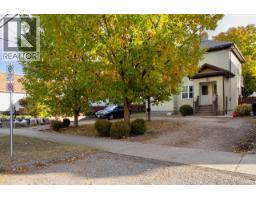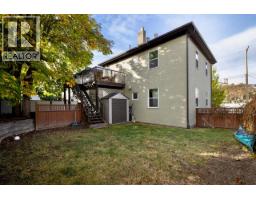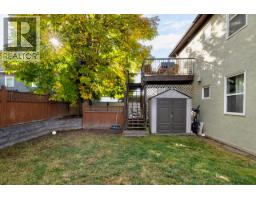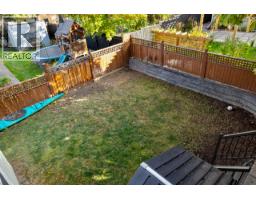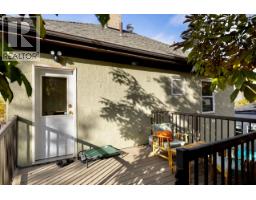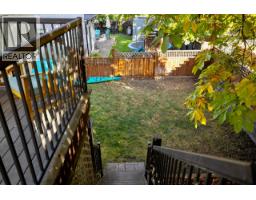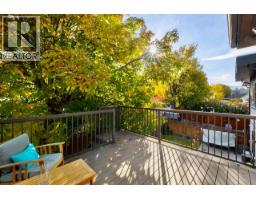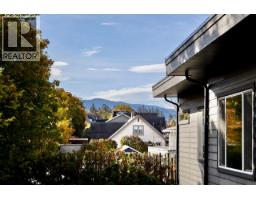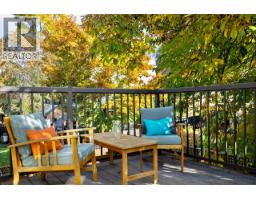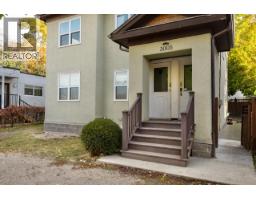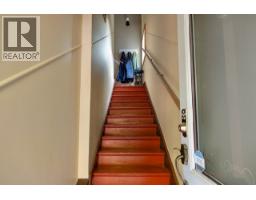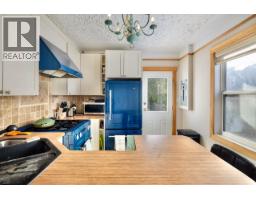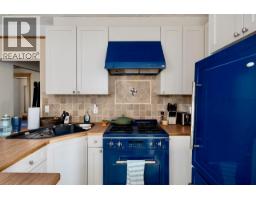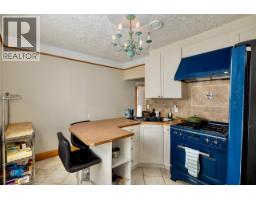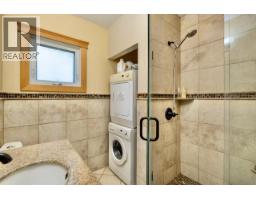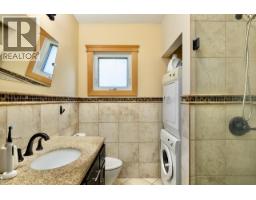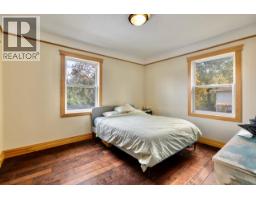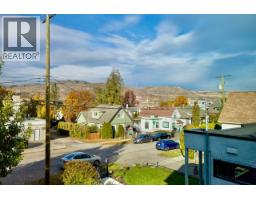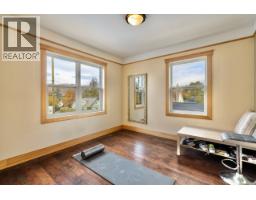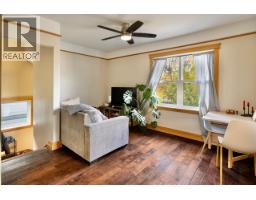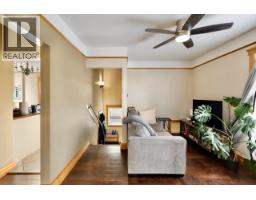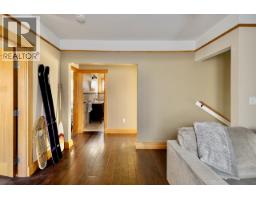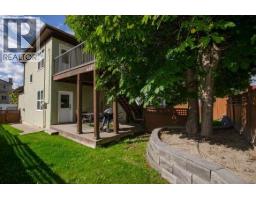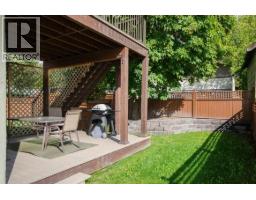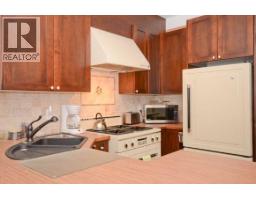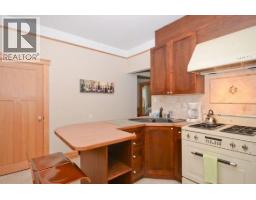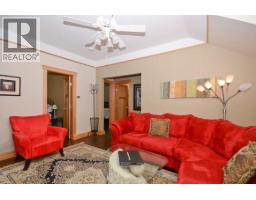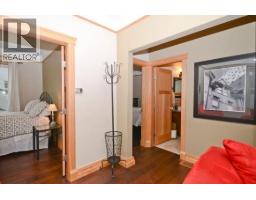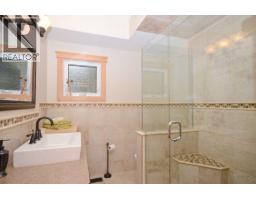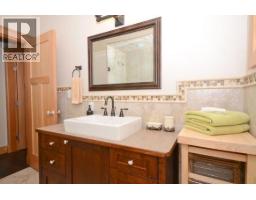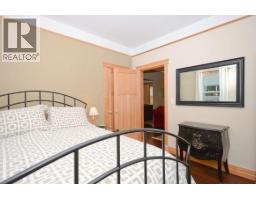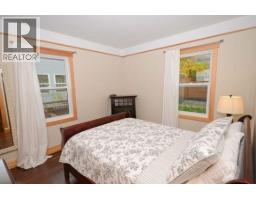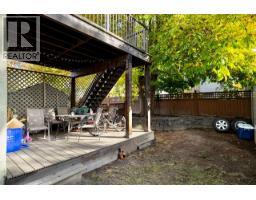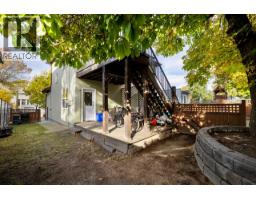3005 26th Street, Vernon, British Columbia V1T 4T9 (29039662)
3005 26th Street Vernon, British Columbia V1T 4T9
Interested?
Contact us for more information

Justin Vanderham
Personal Real Estate Corporation
https://www.youtube.com/embed/3KzoZ8UmEkE
https://www.youtube.com/embed/fpFigKQSzCo
www.3pr.ca/
https://www.facebook.com/JustinVanderhamRealtor
https://www.instagram.com/jvanderhamrealestate/
4201-27th Street
Vernon, British Columbia V1T 4Y3
(250) 503-2246
(250) 503-2267
www.3pr.ca/
$699,900
Nicely updated full up and down duplex with each having 2 bedrooms and 1 bathroom. Featuring fully separate entrances, electrical panels, yards, parking, heating, cooling, and laundry make for a great starter or investment property. Upgrades include the windows, mechanical systems plus hot water on demand, and much more. Great East Hill location just a short walk down the hill to downtown Vernon. Good storage in the unfinished basement area. One unit renting for $1,900+ utilities and the other suite will be vacant Nov 1, 2025. (id:26472)
Property Details
| MLS® Number | 10366886 |
| Property Type | Single Family |
| Neigbourhood | East Hill |
| Parking Space Total | 2 |
Building
| Bathroom Total | 2 |
| Bedrooms Total | 4 |
| Architectural Style | Other, Split Level Entry |
| Basement Type | Partial |
| Constructed Date | 1904 |
| Construction Style Attachment | Semi-detached |
| Construction Style Split Level | Other |
| Cooling Type | Central Air Conditioning |
| Exterior Finish | Stucco |
| Heating Type | Forced Air, See Remarks |
| Roof Material | Asphalt Shingle |
| Roof Style | Unknown |
| Stories Total | 2 |
| Size Interior | 1548 Sqft |
| Type | Duplex |
| Utility Water | Municipal Water |
Parking
| Additional Parking |
Land
| Acreage | No |
| Fence Type | Fence |
| Sewer | Municipal Sewage System |
| Size Frontage | 50 Ft |
| Size Irregular | 0.12 |
| Size Total | 0.12 Ac|under 1 Acre |
| Size Total Text | 0.12 Ac|under 1 Acre |
Rooms
| Level | Type | Length | Width | Dimensions |
|---|---|---|---|---|
| Second Level | Living Room | 14'8'' x 10'9'' | ||
| Second Level | 3pc Bathroom | 9'0'' x 7'5'' | ||
| Second Level | Bedroom | 9'8'' x 10'9'' | ||
| Second Level | Primary Bedroom | 11'0'' x 12'6'' | ||
| Second Level | Kitchen | 9'2'' x 12'3'' | ||
| Main Level | 3pc Bathroom | 9'0'' x 7'1'' | ||
| Main Level | Bedroom | 11'2'' x 10'7'' | ||
| Main Level | Primary Bedroom | 11'7'' x 12'7'' | ||
| Main Level | Kitchen | 12'0'' x 9'8'' | ||
| Main Level | Living Room | 14'2'' x 13'0'' |
https://www.realtor.ca/real-estate/29039662/3005-26th-street-vernon-east-hill


