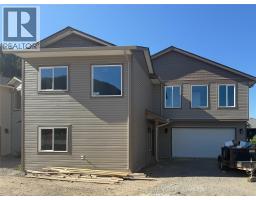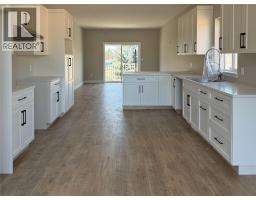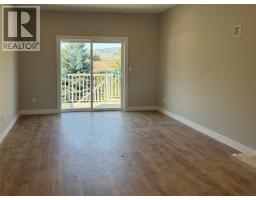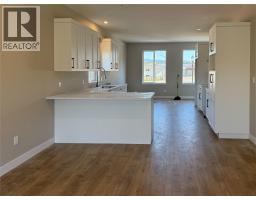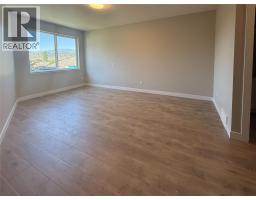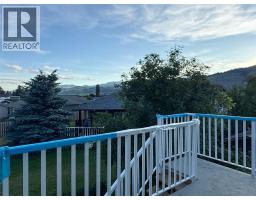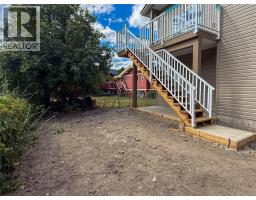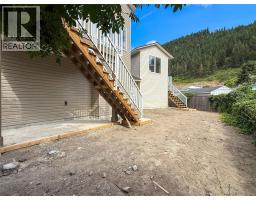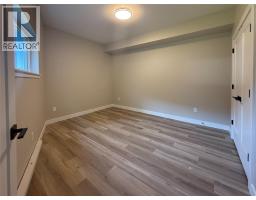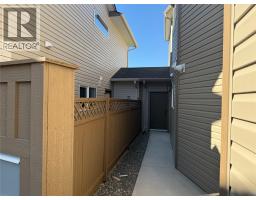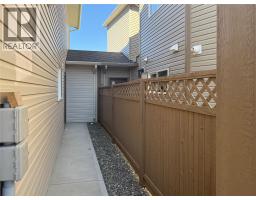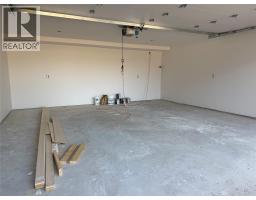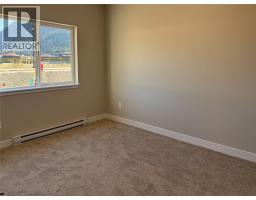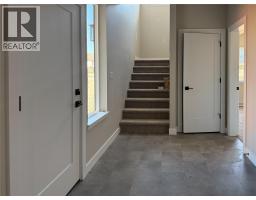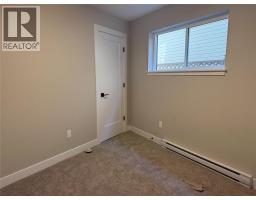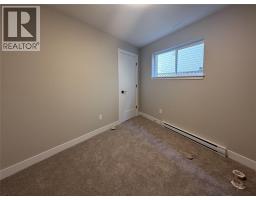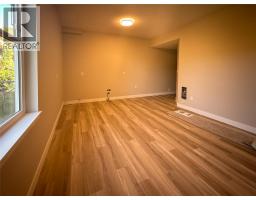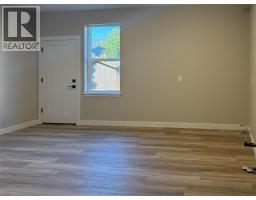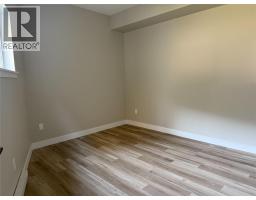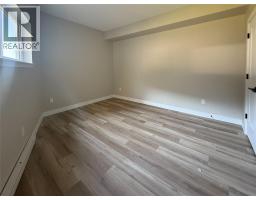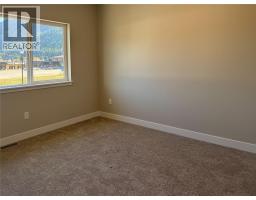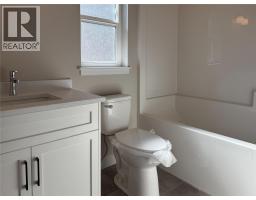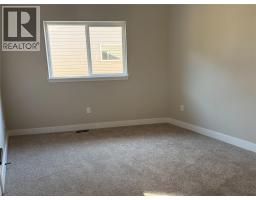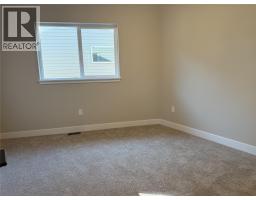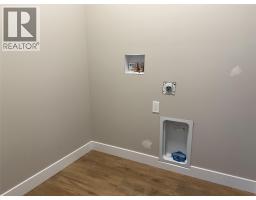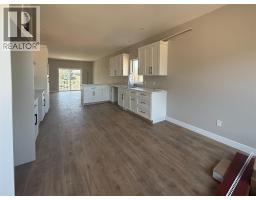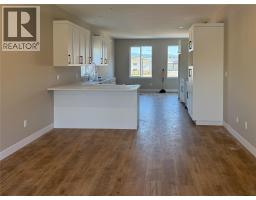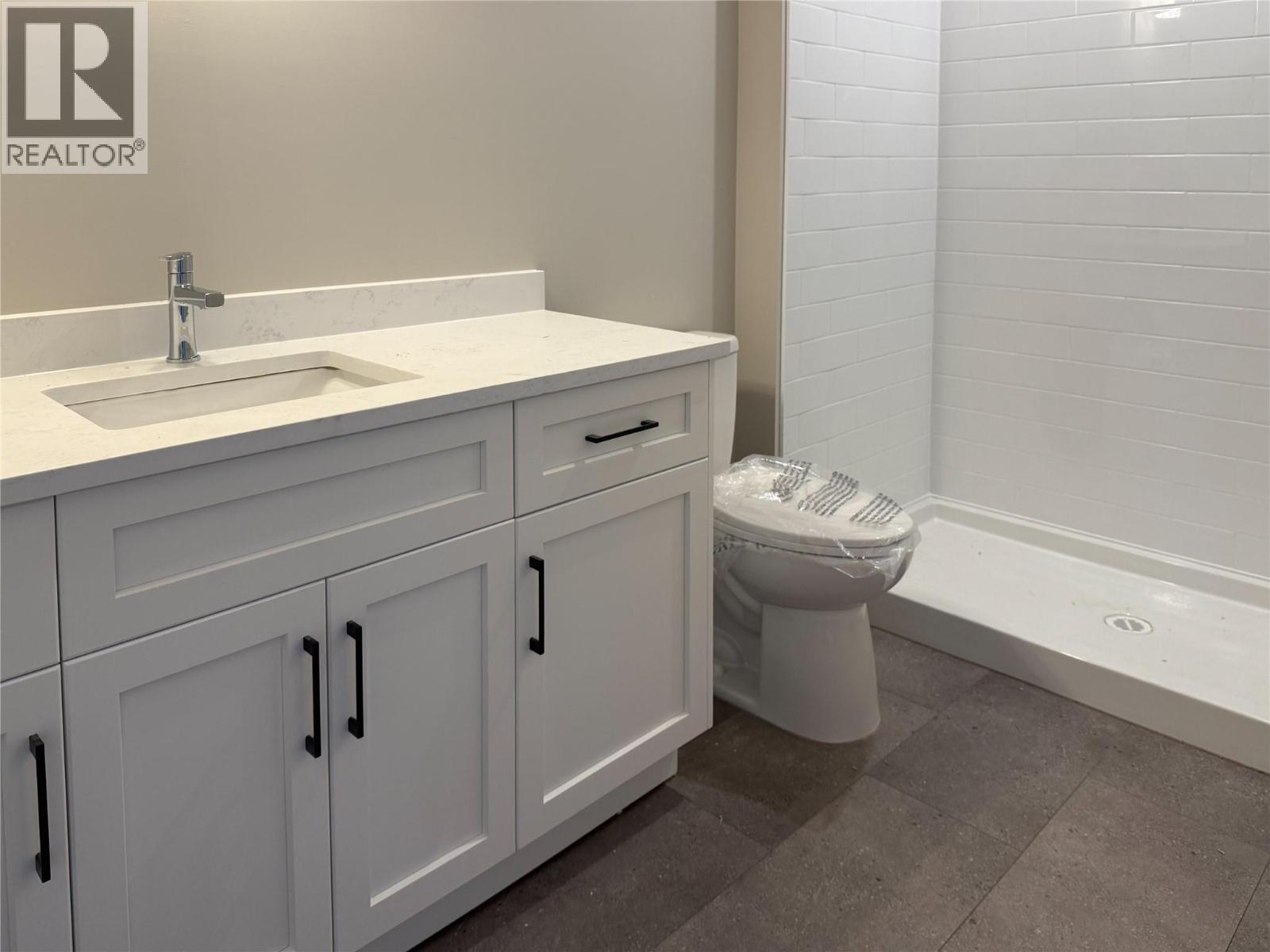302 Brooke Drive Unit# Lot B, Chase, British Columbia v0e 1m0 (28501262)
302 Brooke Drive Unit# Lot B Chase, British Columbia v0e 1m0
Interested?
Contact us for more information
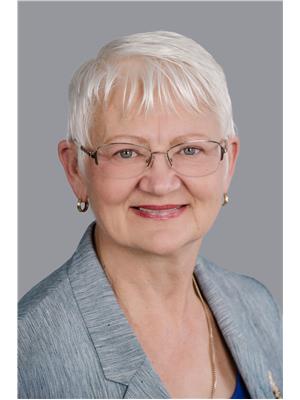
Linda Turner
Personal Real Estate Corporation
lindaturnerprec@gmail.com/
https://www.facebook.com/LindaTurnerPersonalRealEstateCorporation

258 Seymour Street
Kamloops, British Columbia V2C 2E5
(250) 374-3331
(250) 828-9544
https://www.remaxkamloops.ca/
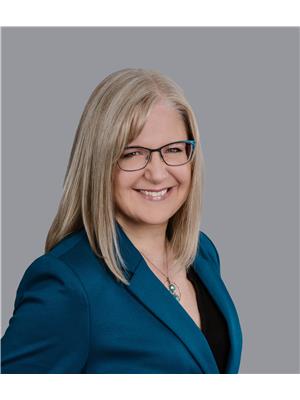
Kristy Janota
www.lindaturner.bc.ca/
https://www.facebook.com/KristyJanotaRealEstate
https://www.facebook.com/KristyJanotaRealEstate

258 Seymour Street
Kamloops, British Columbia V2C 2E5
(250) 374-3331
(250) 828-9544
https://www.remaxkamloops.ca/
$639,900
Just a short commute from Kamloops saves hundreds off your mortgage! Perfect Family Home in Chase. This brand new 5-bedroom half duplex is ideal for growing families or first-time buyers looking for space and value. Featuring 3 bedrooms on the main and 2 more down, there's room for everyone — and even potential for a 1-bedroom in-law suite. You'll love the bright peninsula kitchen with ample cabinets and counter space, plus the convenience of laundry on both levels. Stay cool all summer with central air, and enjoy the spacious double garage with extra parking for all your vehicles or toys. Located close to shopping, schools, and parks — everything your family needs is just steps away and a comfortable commute to Kamloops. Affordable and move-in ready by end of July! (id:26472)
Property Details
| MLS® Number | 10353096 |
| Property Type | Single Family |
| Neigbourhood | Chase |
| Parking Space Total | 4 |
Building
| Bathroom Total | 3 |
| Bedrooms Total | 5 |
| Constructed Date | 2025 |
| Cooling Type | Central Air Conditioning |
| Heating Type | Forced Air, See Remarks |
| Stories Total | 2 |
| Size Interior | 3023 Sqft |
| Type | Duplex |
| Utility Water | Community Water User's Utility |
Parking
| Attached Garage | 2 |
Land
| Acreage | No |
| Sewer | Municipal Sewage System |
| Size Irregular | 0.21 |
| Size Total | 0.21 Ac|under 1 Acre |
| Size Total Text | 0.21 Ac|under 1 Acre |
| Zoning Type | Unknown |
Rooms
| Level | Type | Length | Width | Dimensions |
|---|---|---|---|---|
| Basement | Bedroom | 10' x 10' | ||
| Basement | Bedroom | 11' x 15'2'' | ||
| Basement | 4pc Bathroom | Measurements not available | ||
| Basement | Recreation Room | 12'6'' x 16'6'' | ||
| Main Level | Dining Room | 10' x 10' | ||
| Main Level | Bedroom | 9'8'' x 12'6'' | ||
| Main Level | Bedroom | 10'8'' x 10'2'' | ||
| Main Level | Laundry Room | 4' x 6' | ||
| Main Level | 4pc Bathroom | Measurements not available | ||
| Main Level | 3pc Ensuite Bath | Measurements not available | ||
| Main Level | Primary Bedroom | 11'9'' x 17'8'' | ||
| Main Level | Kitchen | 12' x 17'6'' | ||
| Main Level | Great Room | 12'6'' x 16' |
https://www.realtor.ca/real-estate/28501262/302-brooke-drive-unit-lot-b-chase-chase


